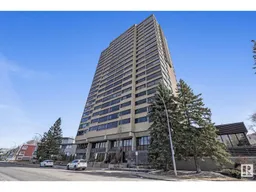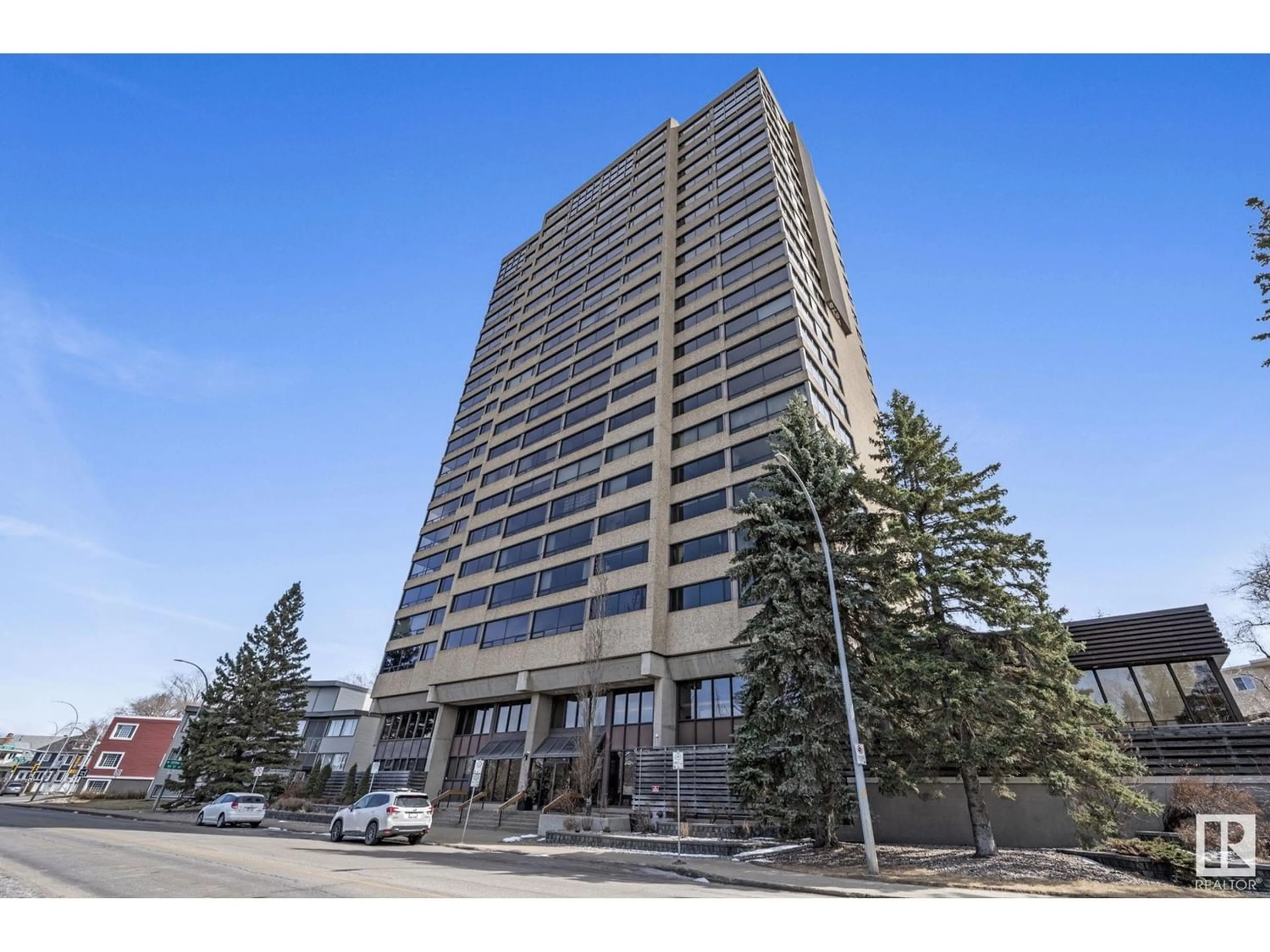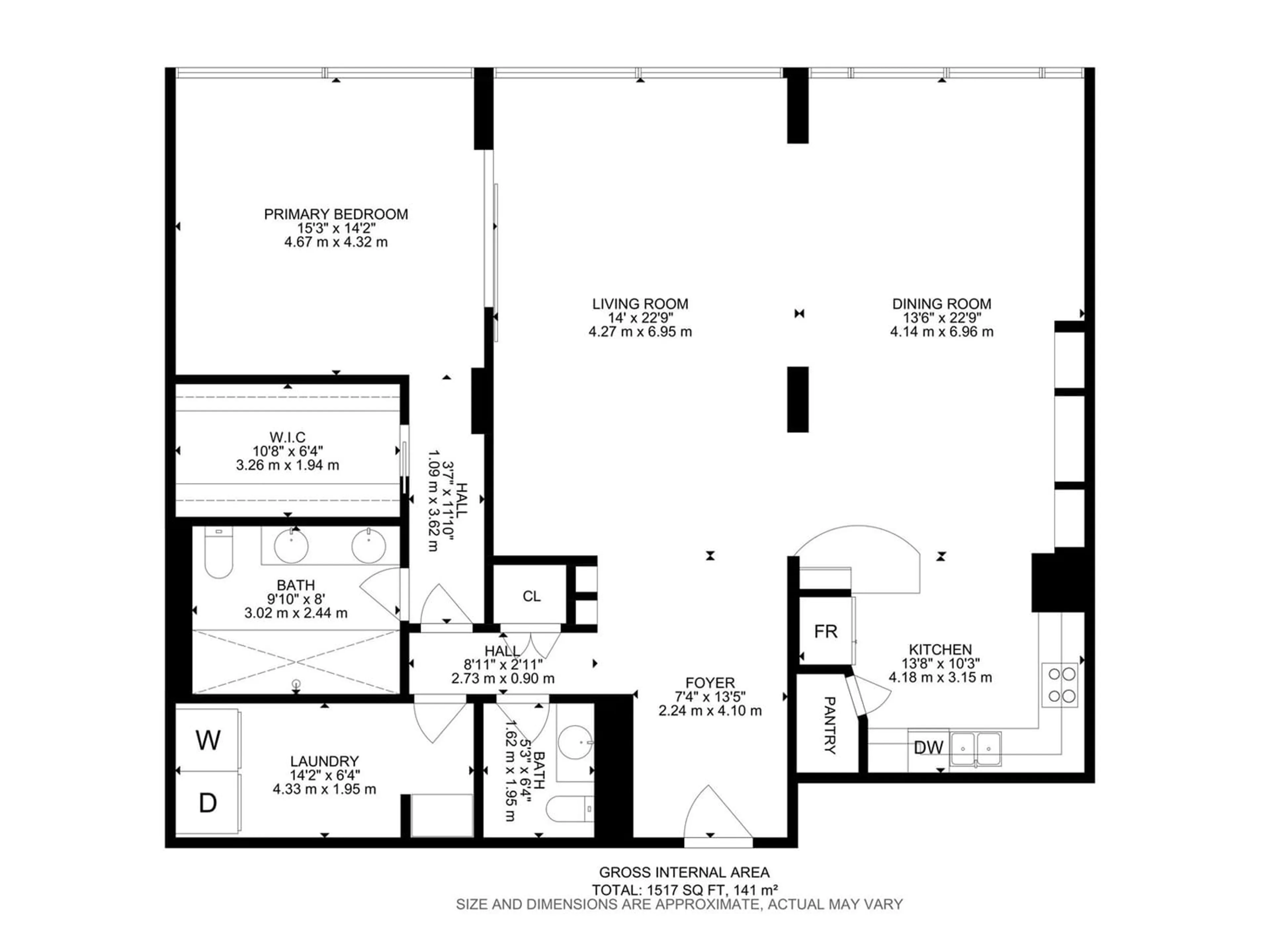#1502 9929 Saskatchewan DR NW NW, Edmonton, Alberta T6E5J9
Contact us about this property
Highlights
Estimated ValueThis is the price Wahi expects this property to sell for.
The calculation is powered by our Instant Home Value Estimate, which uses current market and property price trends to estimate your home’s value with a 90% accuracy rate.Not available
Price/Sqft$300/sqft
Days On Market20 days
Est. Mortgage$2,040/mth
Maintenance fees$1321/mth
Tax Amount ()-
Description
Welcome to the SkySuites at 9929 Saskatchewan Drive. You will enjoy the amazing views of Edmontons Skyline from your 1500 sq ft 1 bedroom, 2 bath condo. This is the perfect unit for those wanting a lock & leave lifestyle and elegant living. As you enter the unit you will be amazed at how massive the living space is. The large open living room, dining area and kitchen is perfect for easy condo living with everything on one level. Large windows allow for lots of sunlight. Both bathrooms are 4 piece. Tile throughout the unit. A quiet building with character, you will have access to your own private in-suite laundry and storage room. This home comes with 2 titled underground parking stalls. Common Area features include a fitness centre, swimming pool, whirlpool, sauna, entertainment room, games room and 2000 sq ft outdoor space. Conveniently located with easy access to Downtown, river valley, airport, U of A and Old Strathcona. Condo fees include all utilities except internet. Lots of shops and (id:39198)
Property Details
Interior
Features
Main level Floor
Primary Bedroom
4.67 m x 4.32 mLiving room
4.27 m x 6.95 mOther
4.33 m x 1.95 mOther
2.24 m x 4.1 mExterior
Features
Parking
Garage spaces 2
Garage type -
Other parking spaces 0
Total parking spaces 2
Condo Details
Inclusions
Property History
 56
56



