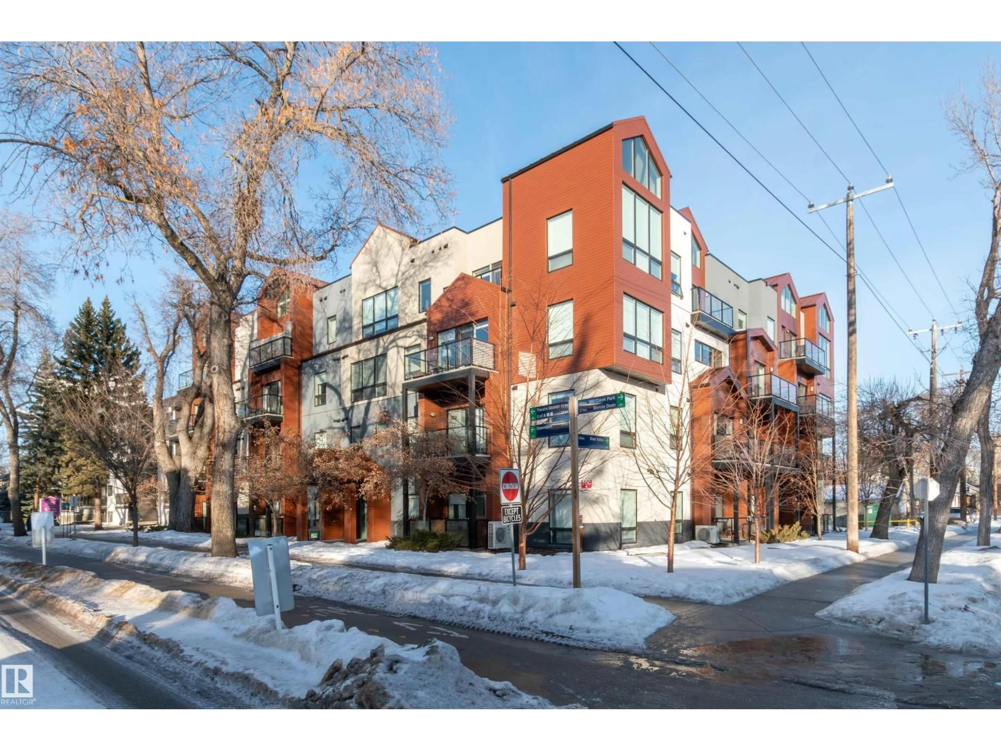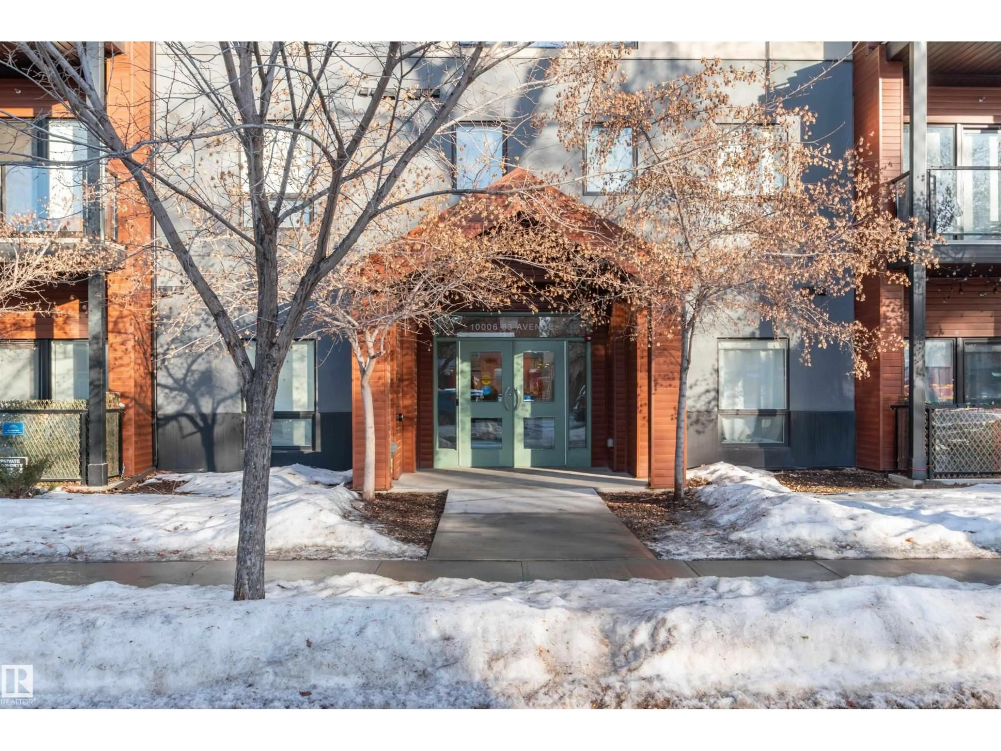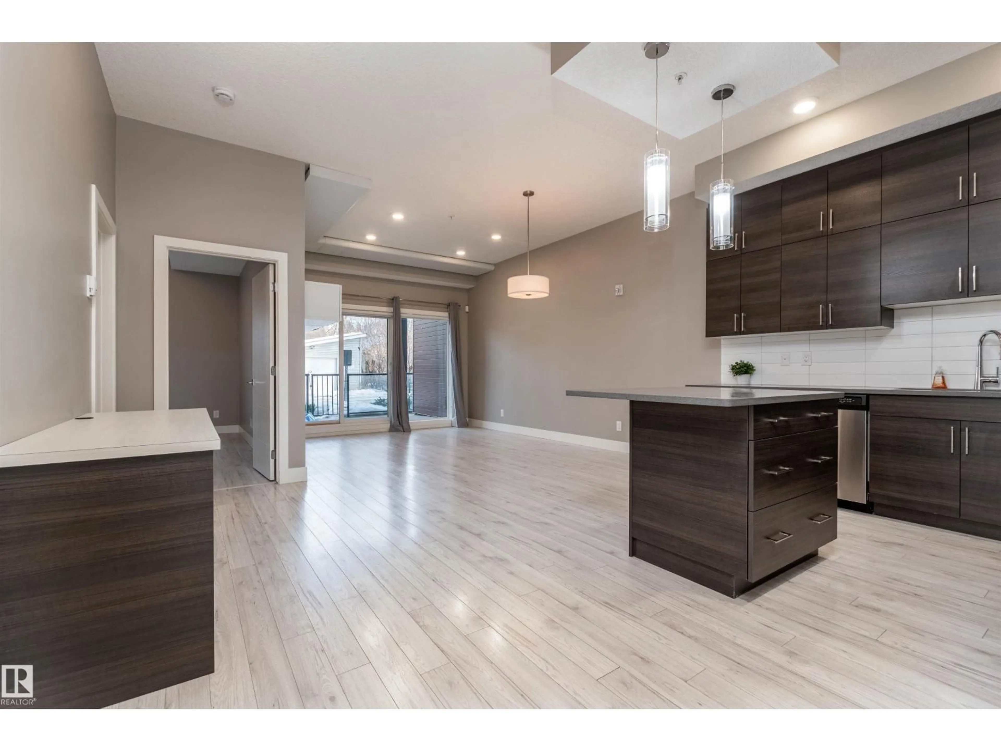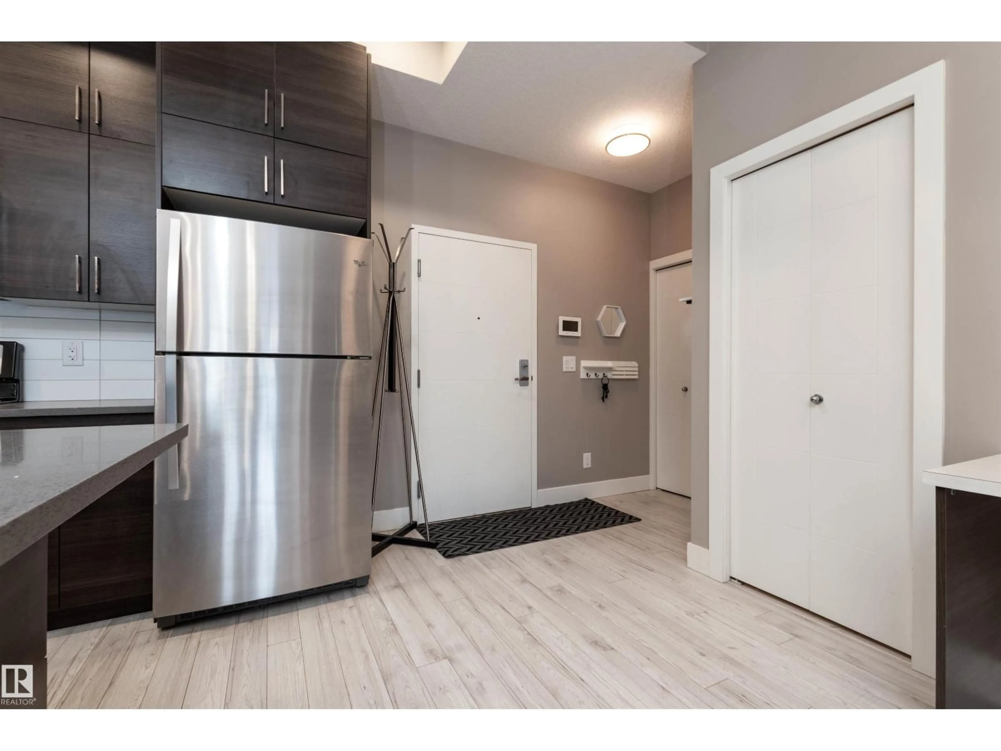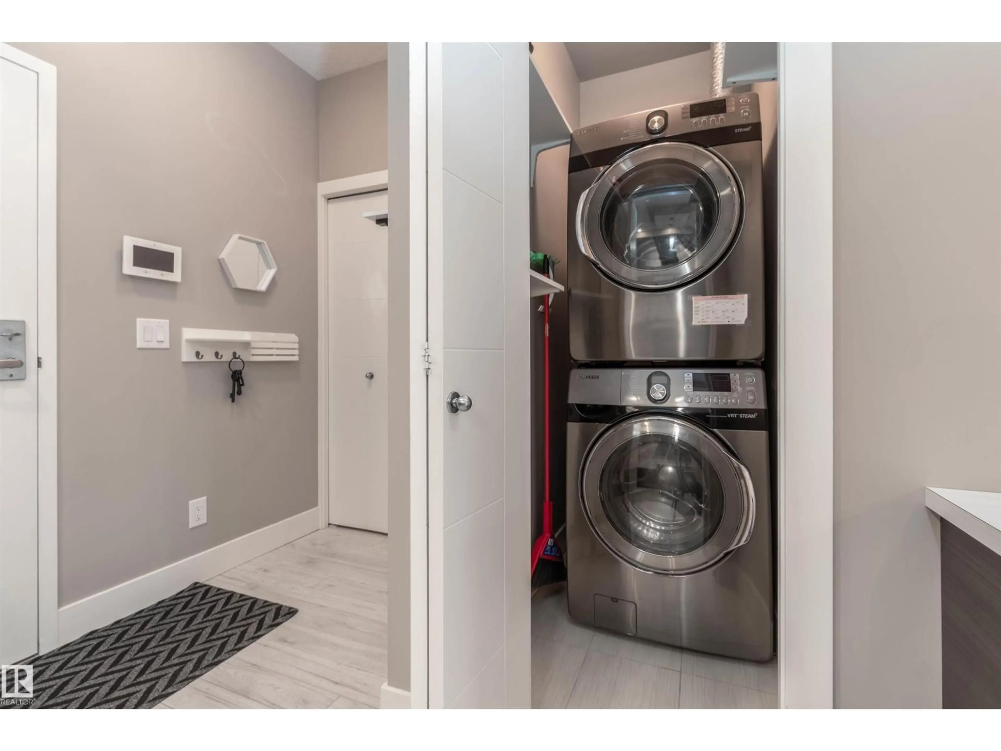Contact us about this property
Highlights
Estimated valueThis is the price Wahi expects this property to sell for.
The calculation is powered by our Instant Home Value Estimate, which uses current market and property price trends to estimate your home’s value with a 90% accuracy rate.Not available
Price/Sqft$305/sqft
Monthly cost
Open Calculator
Description
BEAUTIFUL & AFFORDABLE! This one bedroom condo in Strathcona offers an open concept with contemporary finishings, laminate flooring and 10 ft ceilings. Featuring a gorgeous kitchen with QUARTZ countertop island, modern cabinetry, and stainless steel appliances. Dining area, living room and direct access to your private patio. AMAZING ROOFTOP TERRACE with PANORAMIC CITY SKYLINE VIEWS! ONE TITLED UNDERGROUND PARKING STALLS plus a TITLED MAIN FLOOR STORAGE UNIT. Monthly condo fee is $534.72 includes heat and water and professional management. Super location close to the River Valley, U of A, Whyte Avenue, restaurants and shopping. Great value and location! Visit REALTOR® website for information. (id:39198)
Property Details
Interior
Features
Main level Floor
Living room
Dining room
Kitchen
Primary Bedroom
Condo Details
Inclusions
Property History
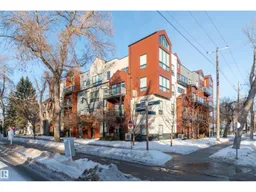 28
28
