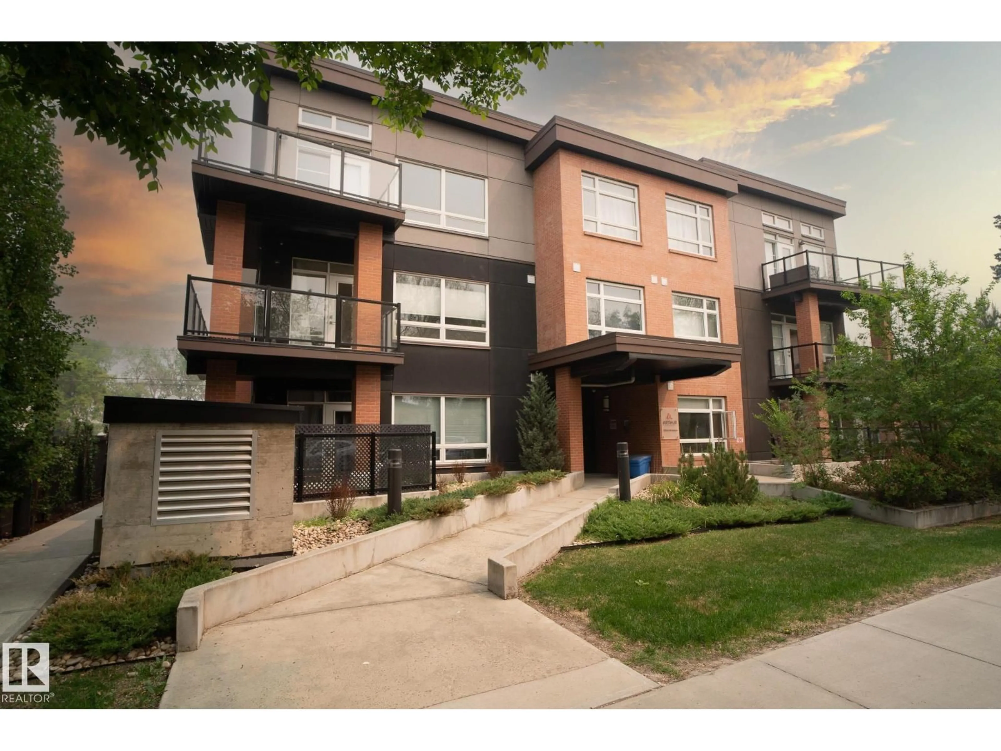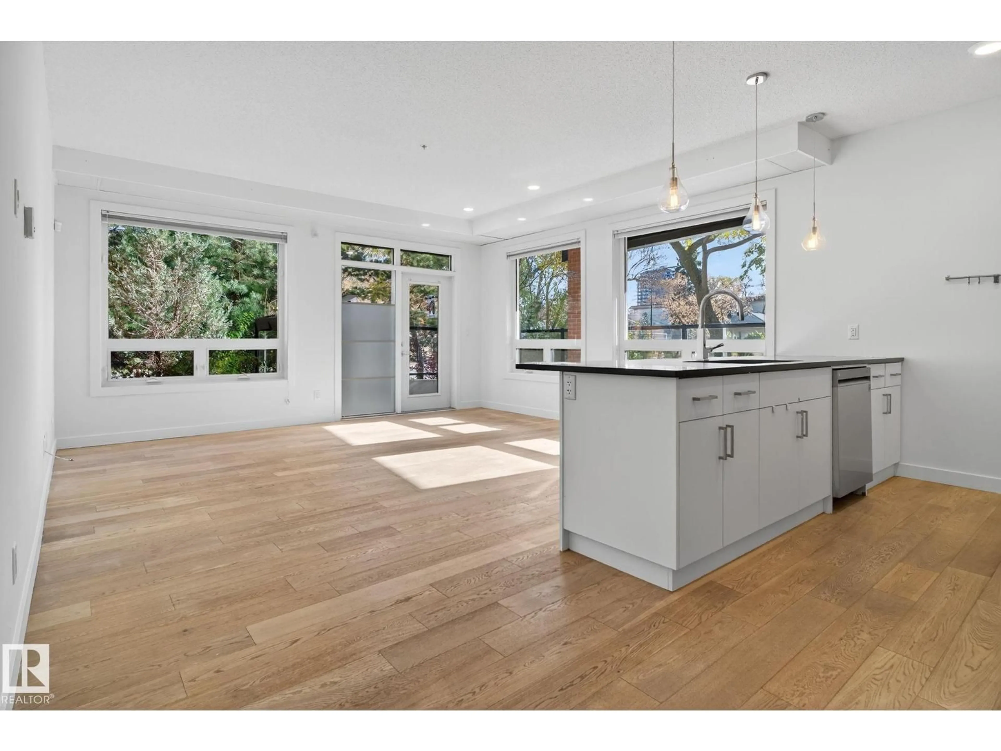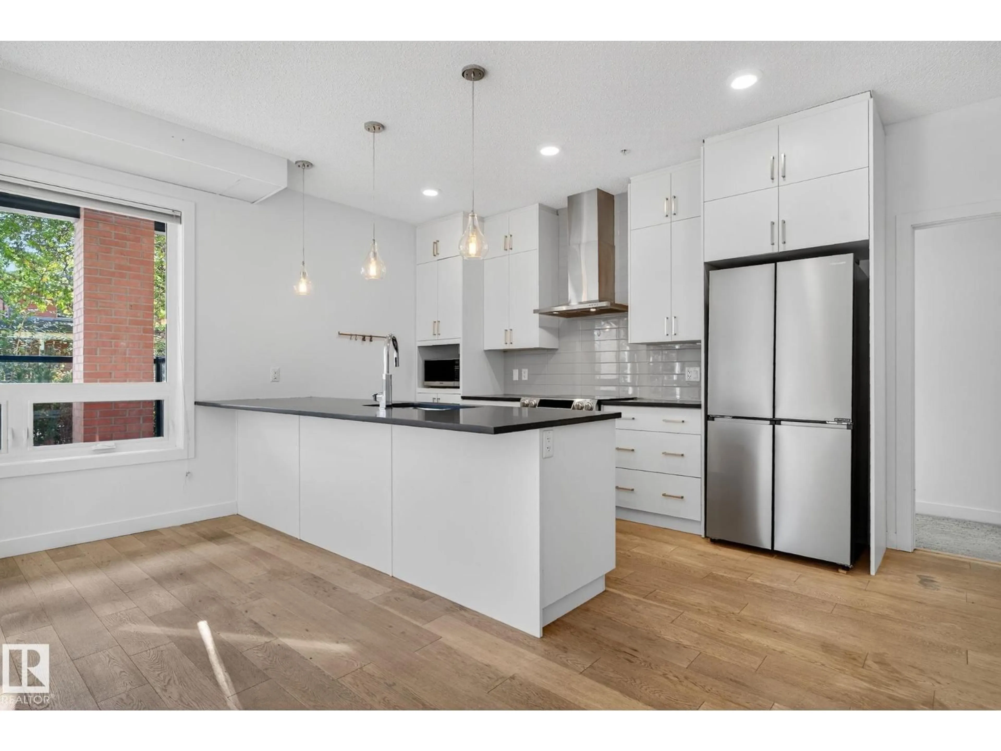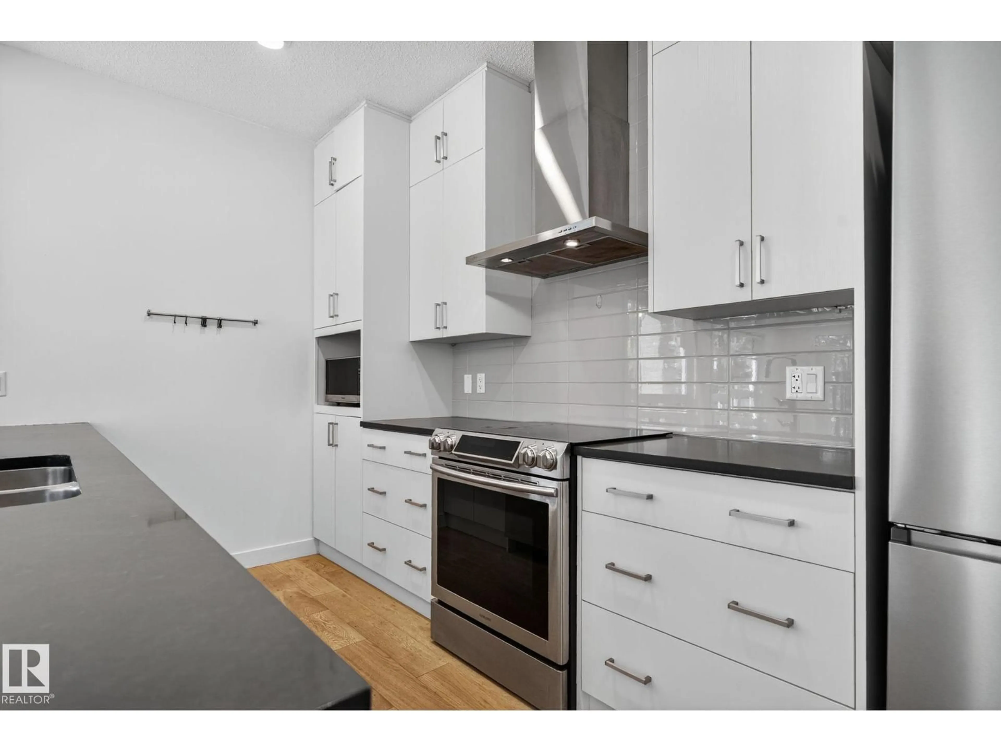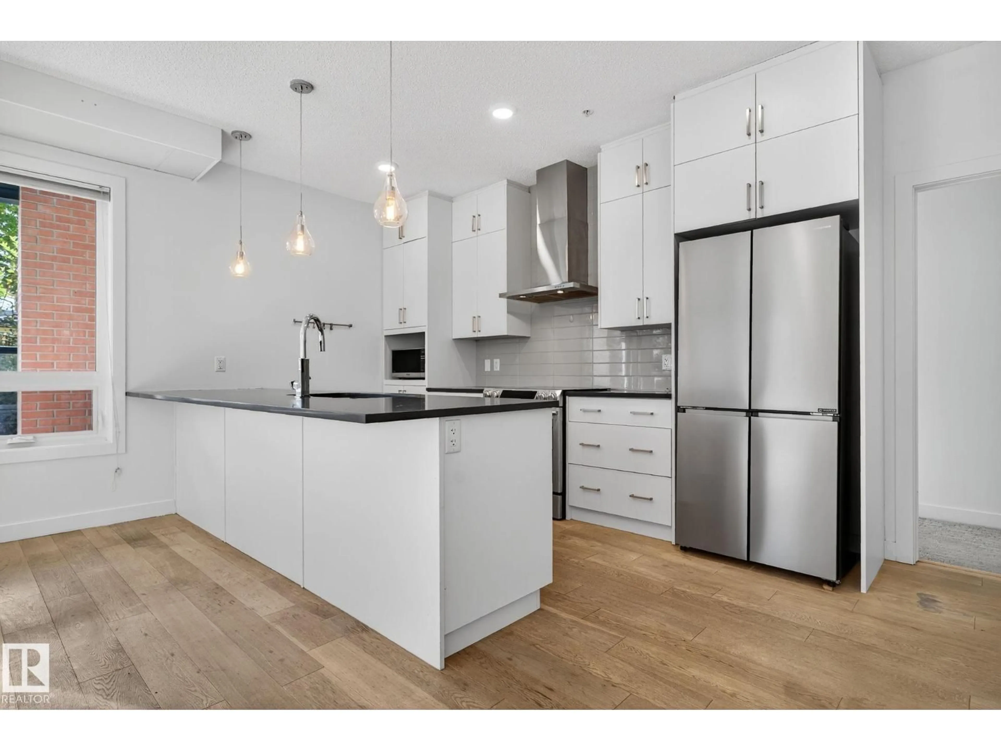Contact us about this property
Highlights
Estimated valueThis is the price Wahi expects this property to sell for.
The calculation is powered by our Instant Home Value Estimate, which uses current market and property price trends to estimate your home’s value with a 90% accuracy rate.Not available
Price/Sqft$410/sqft
Monthly cost
Open Calculator
Description
Bright, modern, and full of light – 2 bed, 2 bath corner unit in Strathcona! Rare opportunity to own in the highly sought-after Arthur Condominiums, where modern design meets one of Edmonton’s most walkable locations. Just steps to Whyte Ave, the Old Strathcona Farmers’ Market, and the River Valley, with quick access to the University of Alberta and downtown. Large windows fill this SE-facing ground-floor unit with natural light, creating an inviting, open feel complemented by 9’ ceilings. The kitchen features white cabinetry, quartz countertops, and stainless steel appliances. With two spacious bedrooms, two full bathrooms, in-suite laundry, titled heated underground parking with storage, and a large private patio with secure gate and storage, this home checks all the boxes. Experience the perfect blend of comfort, convenience, and style in the heart of Strathcona (id:39198)
Property Details
Interior
Features
Main level Floor
Living room
4.79 x 5.04Kitchen
2.41 x 5.05Primary Bedroom
3.44 x 5.56Bedroom 2
3.98 x 3.17Exterior
Parking
Garage spaces -
Garage type -
Total parking spaces 1
Condo Details
Amenities
Ceiling - 9ft
Inclusions
Property History
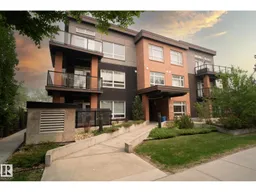 38
38
