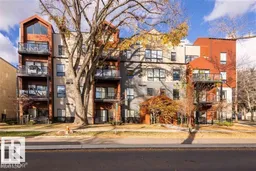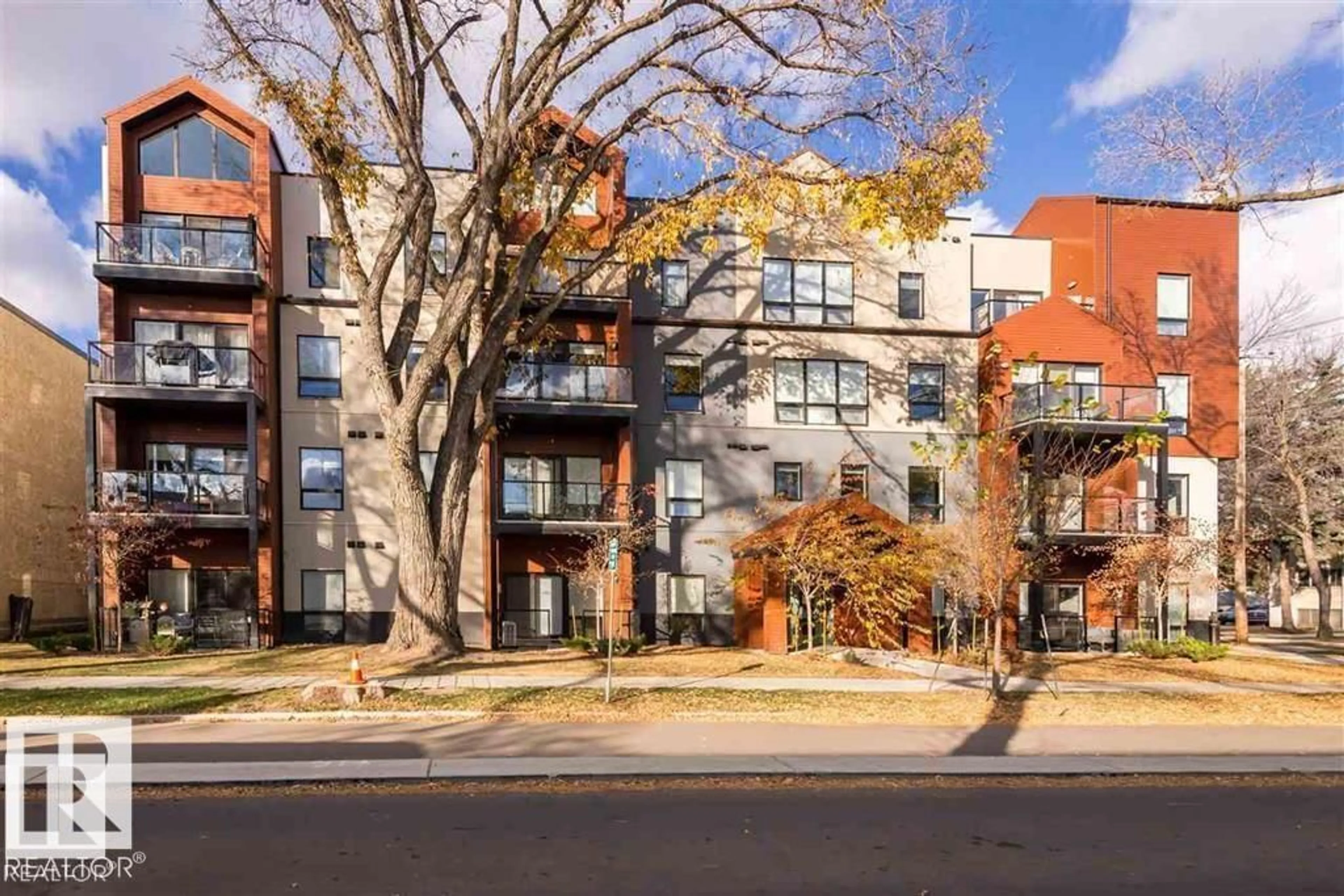Contact us about this property
Highlights
Estimated valueThis is the price Wahi expects this property to sell for.
The calculation is powered by our Instant Home Value Estimate, which uses current market and property price trends to estimate your home’s value with a 90% accuracy rate.Not available
Price/Sqft$481/sqft
Monthly cost
Open Calculator
Description
High quality built building with lots of extras & this particular unit is a main floor open layout with 2 bedroom, 2 bathroom, 947 sq ft 2017 built condo in the Strathcona neighborhood south of the North Saskatchewan river. This unit has 9ft ceilings which makes it show larger than its size, with a terrific open floor plan & amazing kitchen with quartz countertops, lots of cabinet space, & stainless appliances & higher end fixtures throughout. This very popular floor plan has 2 bedrooms, 4 piece main bathroom, with the master bedroom offering a 3 piece ensuite. This unit comes with 1 titled underground parking stall & storage area. The location of this beautiful building is great & close to all amenities but still located on a quiet street away from Whyte Ave. The building features lighted secure front entrance, rooftop patio with a great view which makes it nice for meeting friends & socializing. This is a great investment opportunity has current tenants that would like to stay. (id:39198)
Property Details
Interior
Features
Main level Floor
Dining room
Kitchen
Bedroom 2
Primary Bedroom
Condo Details
Inclusions
Property History
 1
1

