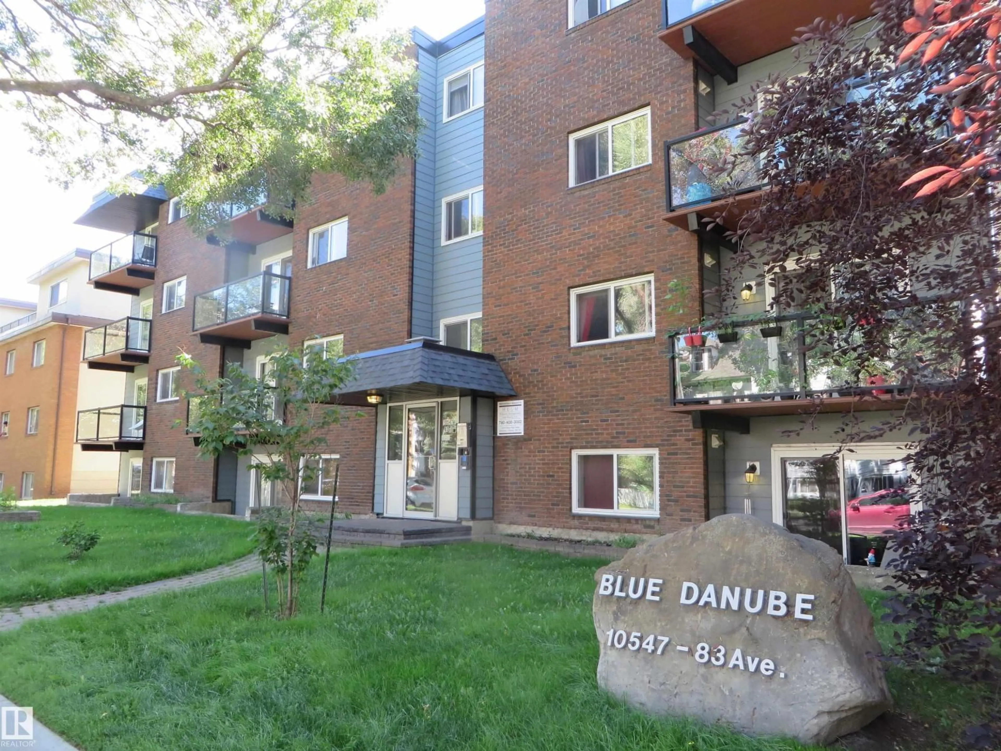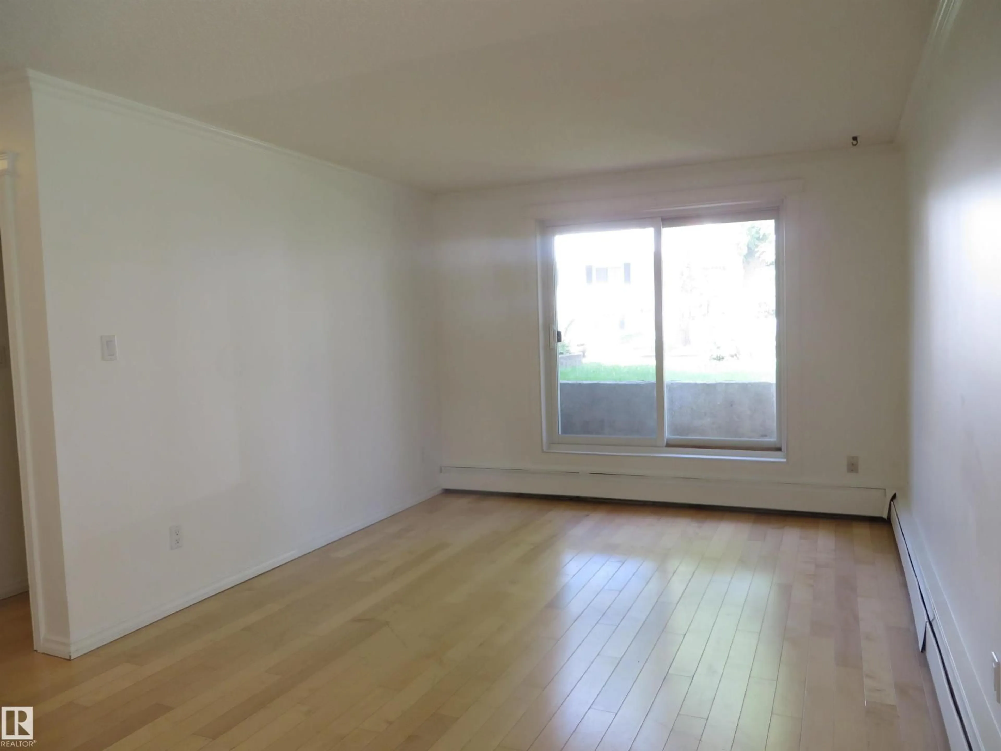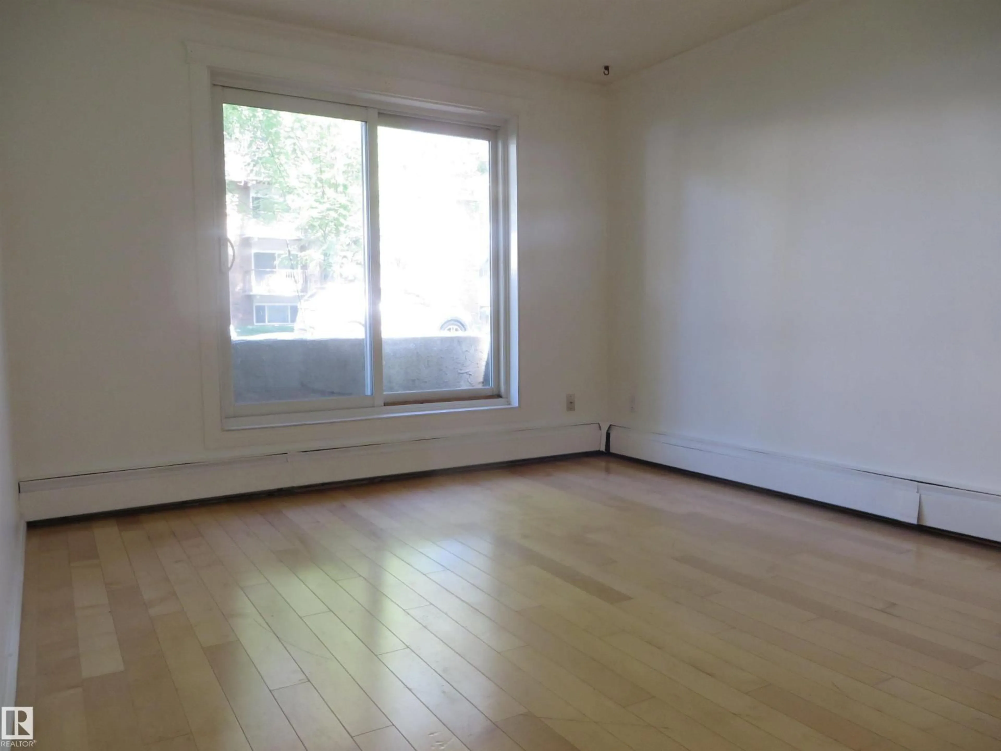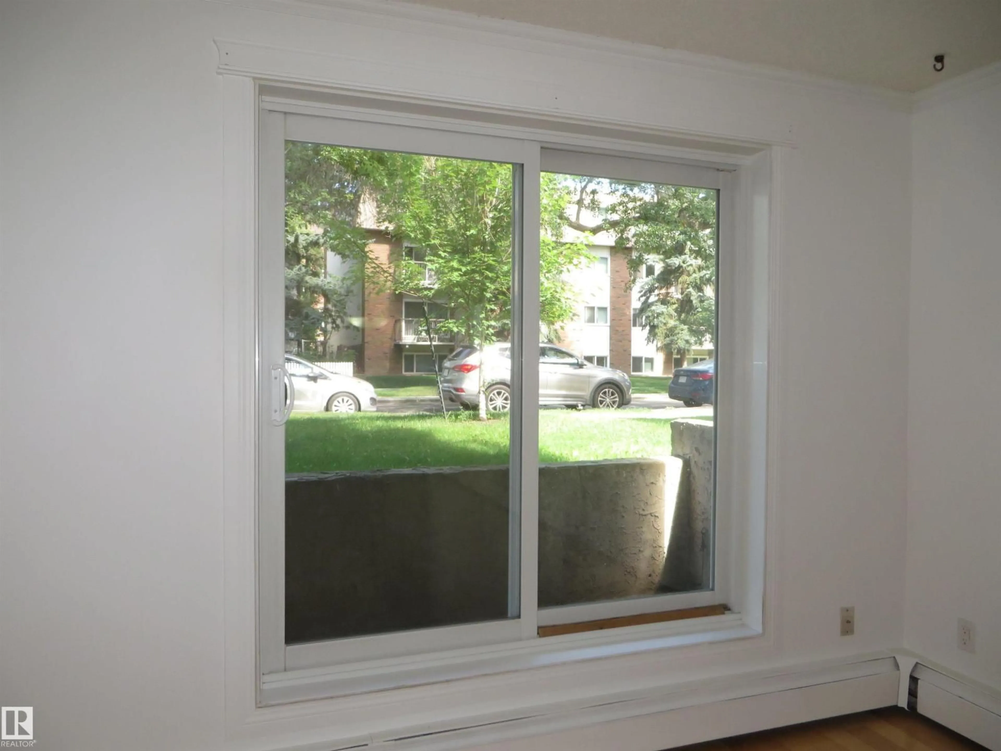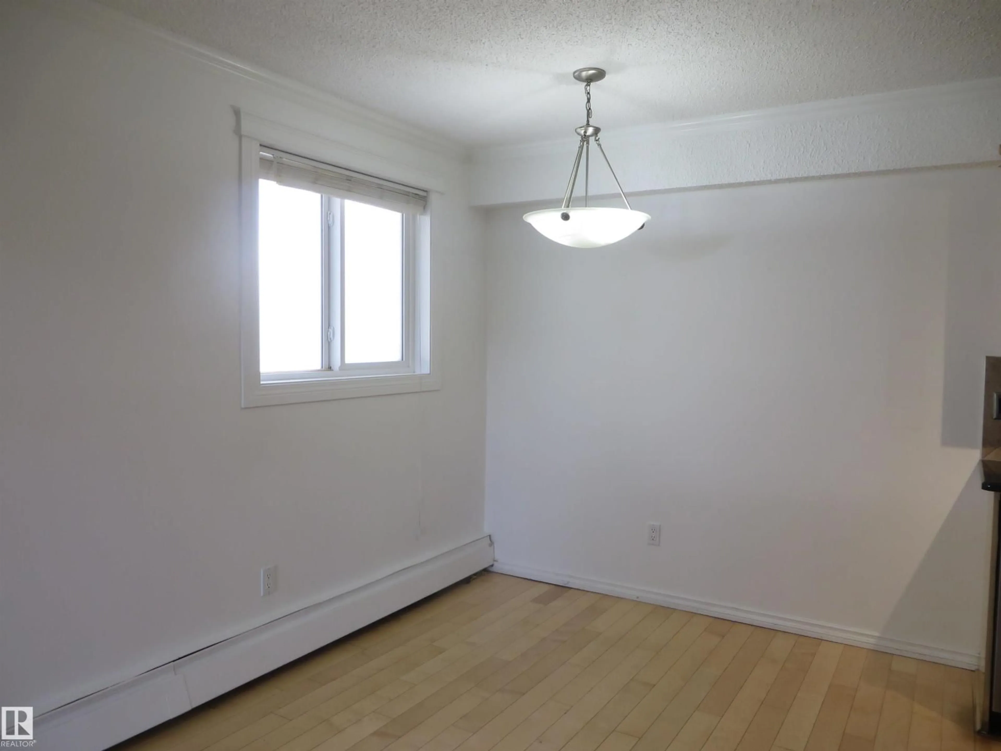Contact us about this property
Highlights
Estimated valueThis is the price Wahi expects this property to sell for.
The calculation is powered by our Instant Home Value Estimate, which uses current market and property price trends to estimate your home’s value with a 90% accuracy rate.Not available
Price/Sqft$250/sqft
Monthly cost
Open Calculator
Description
This upgraded contemporary 1 bedroom, 1 bath main floor corner unit is perfectly located on a quiet tree lined street just steps away from Whyte Ave amenities including unique boutique shops, variety of casual & trendy dining, cafe, pubs, year-round farmer market & more. The spacious bright and open floor plan features large living room w/ patio doors to a enclosed patio, upgraded maple kitchen with granite countertop & tiled backsplash. Spacious bedroom has mirror closet door. Insuite laundry, maple hardwood & tiled floorings, decorative crown moulding. Extra huge windows, energized parking stall & more. Well maintained building in an outstanding location w/ easy access U of A, public transit, City Centre, River Valley trails and more. Affordable and great buy for starter/revenue home. (id:39198)
Property Details
Interior
Features
Main level Floor
Living room
3.37 x 4.3Dining room
2.52 x 2Kitchen
2.39 x 2Primary Bedroom
4.07 x 3.13Exterior
Parking
Garage spaces -
Garage type -
Total parking spaces 1
Condo Details
Inclusions
Property History
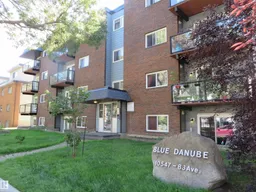 49
49
