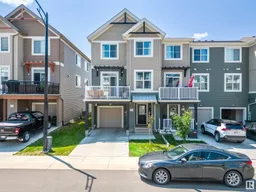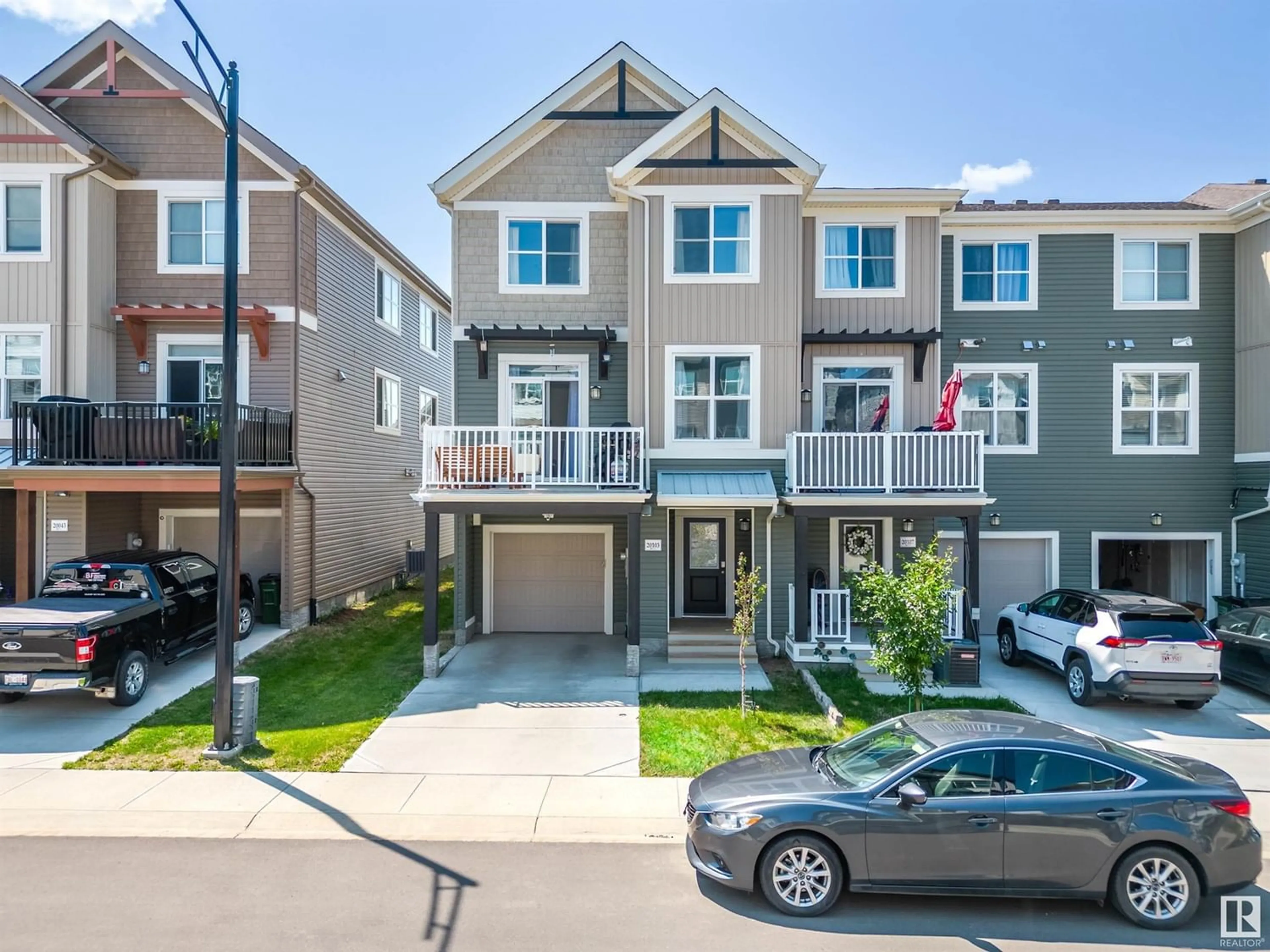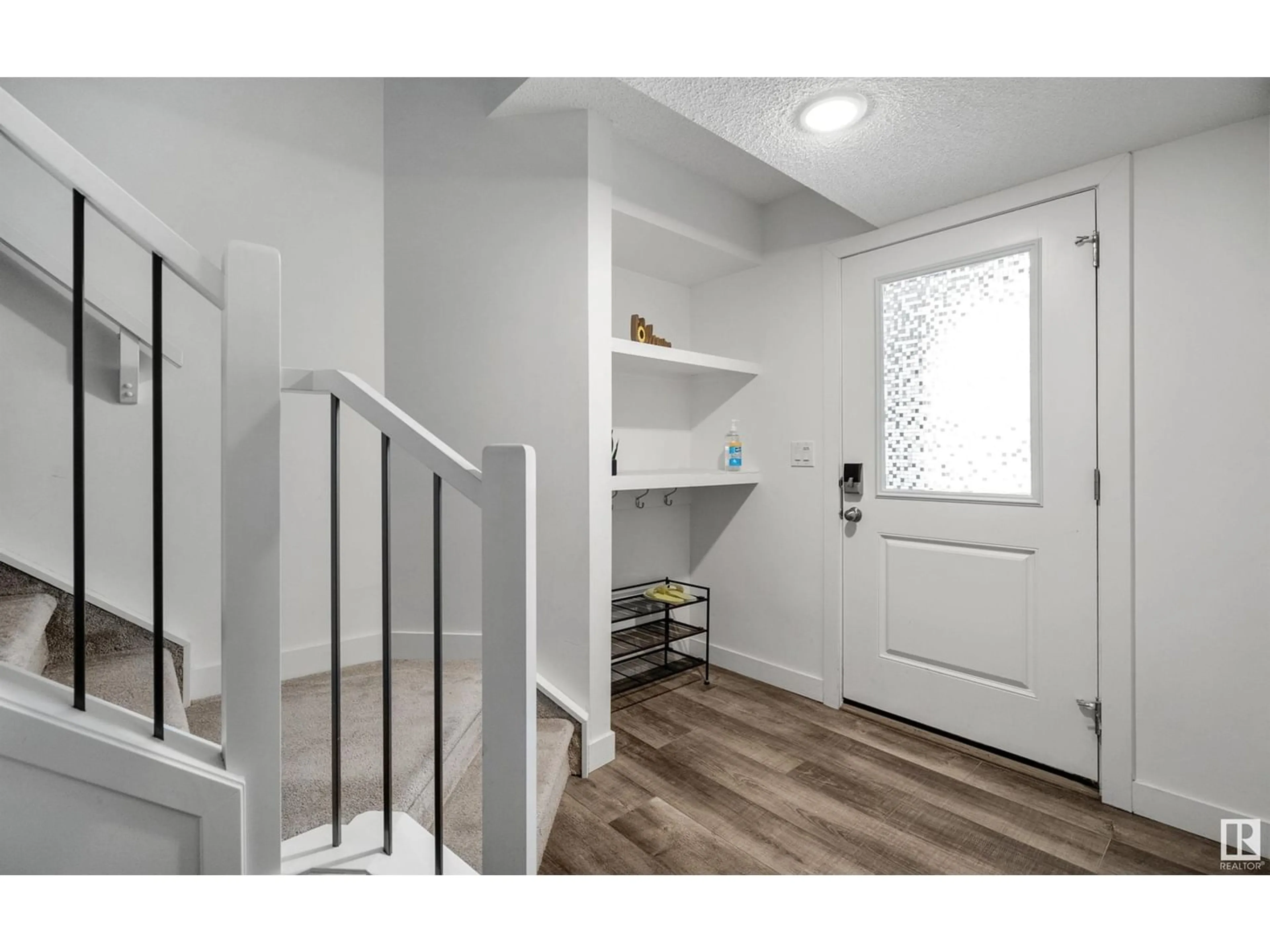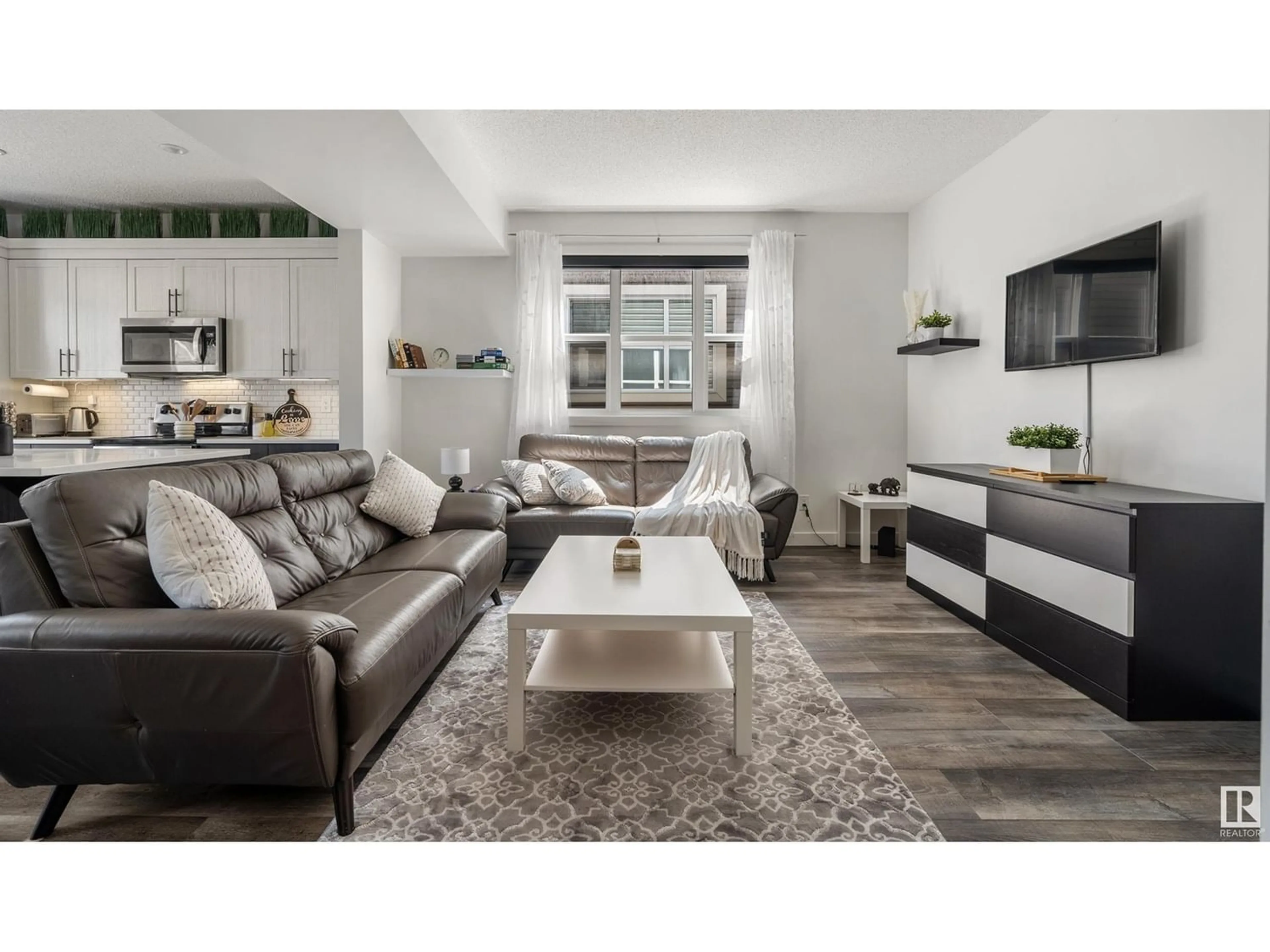20103 19 AV NW, Edmonton, Alberta T6M0X9
Contact us about this property
Highlights
Estimated ValueThis is the price Wahi expects this property to sell for.
The calculation is powered by our Instant Home Value Estimate, which uses current market and property price trends to estimate your home’s value with a 90% accuracy rate.Not available
Price/Sqft$241/sqft
Days On Market63 days
Est. Mortgage$1,619/mth
Tax Amount ()-
Description
Welcome to your dream home in Edmonton's vibrant master-planned community of Stillwater! Nestled within this sought-after neighbourhood, this NO CONDO FEE townhouse offers unparalleled comfort & style. Enjoy relaxation & productivity in this stunning CORNER unit w/over 1563 sqft. The heart of the home,THE KITCHEN, is a chef's delight, equipped w/SS appliances, quartz countertops & huge island perfect for hosting & creating culinary masterpieces. The sizeable living room serves as a comfortable hosting space for family and friends w/natural daylight all day. Upstairs enjoy a laundry, 2 full baths, a master bed w/ensuite, walk-in closet & 2 additional rooms. Stay comfortable year-round with central AC & WATER SOFTENER w/filter. Enjoy the privileges of a gated playground, basketball court, splash park, summertime sports court that seamlessly transitions into an ice skating rink during the winter. Experience walking in wetland reserve, nearby park for outdoor activities & many more! This one won't last long! (id:39198)
Property Details
Interior
Features
Upper Level Floor
Bedroom 2
9'8 x 9'Living room
17'4 x 13'9Dining room
16'5 x 9'1Kitchen
13'3 x 11'4Property History
 47
47




