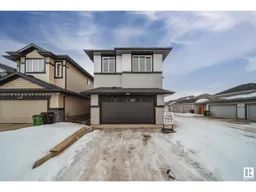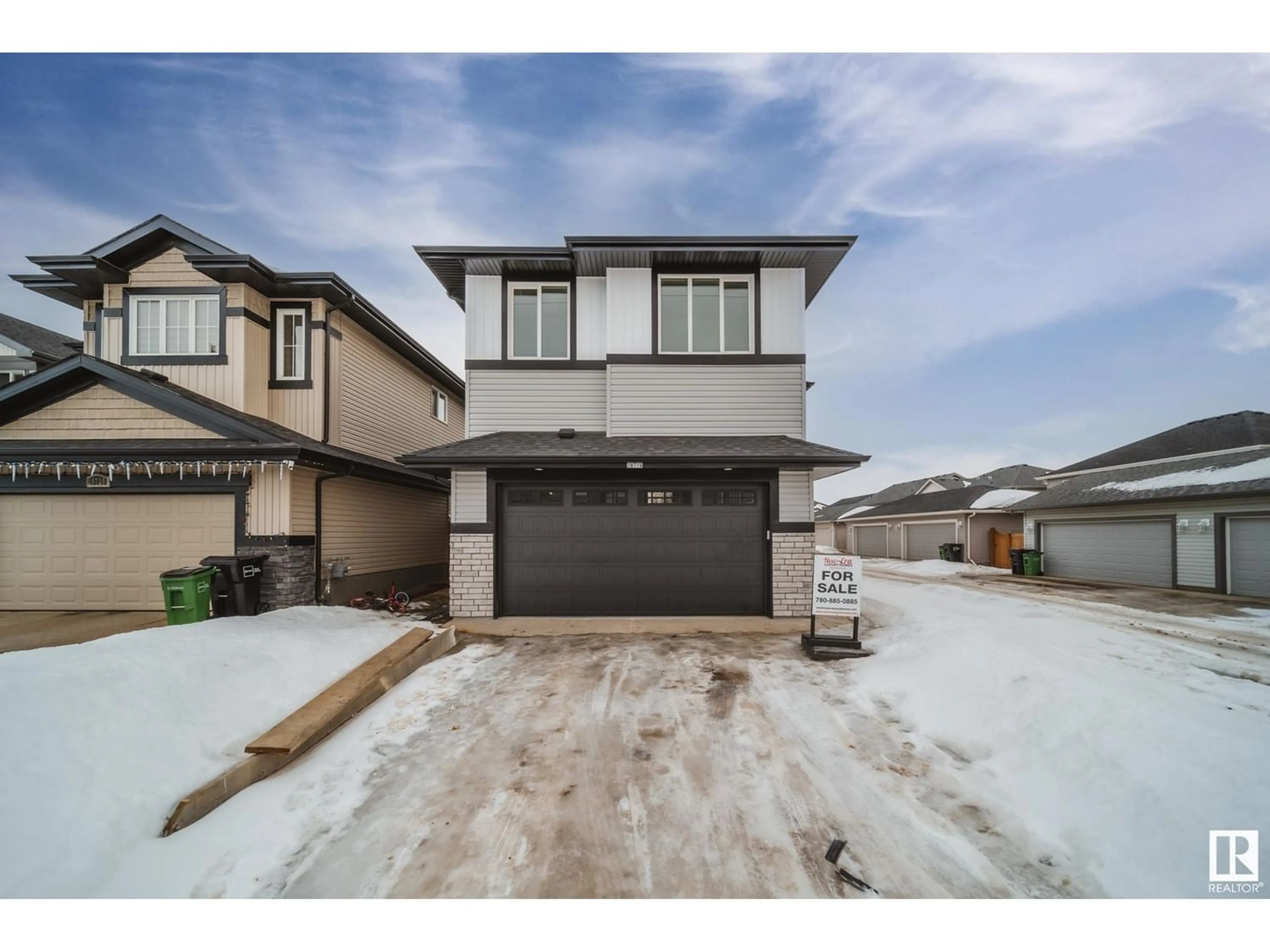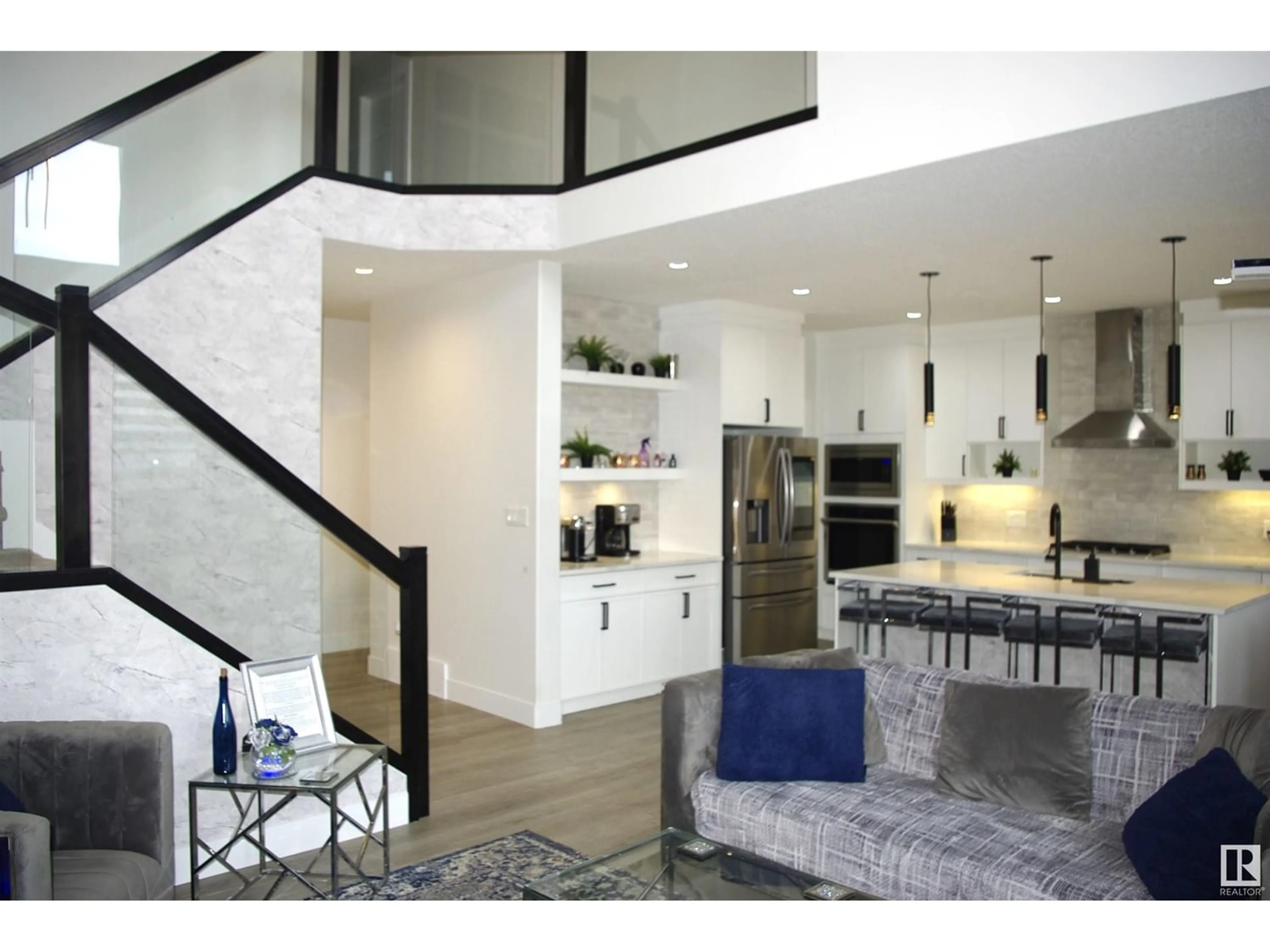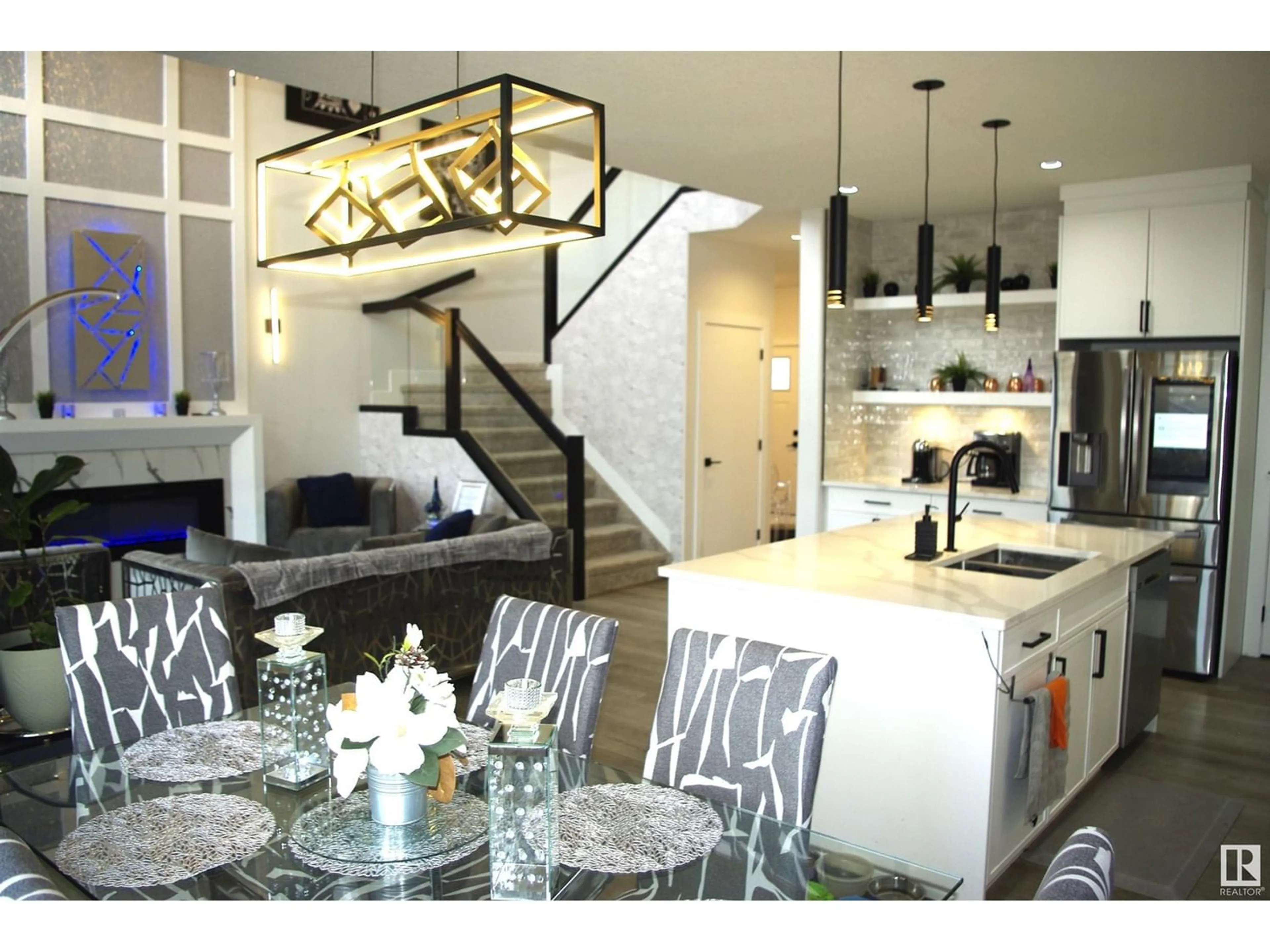20716 98 AV NW, Edmonton, Alberta T5T7G1
Contact us about this property
Highlights
Estimated ValueThis is the price Wahi expects this property to sell for.
The calculation is powered by our Instant Home Value Estimate, which uses current market and property price trends to estimate your home’s value with a 90% accuracy rate.Not available
Price/Sqft$276/sqft
Days On Market31 days
Est. Mortgage$2,791/mth
Tax Amount ()-
Description
Near BRAND NEW Home in Stewart Greens? THIS IS IT! Likely the HIGHEST QUALITY HOME in this Price Range for this Area! Where to start? Here's 2,350 Sq.Ft of EXQUISATE Charm & Class. If you Like the OPEN TO BELOW Concept with 18 Feet Ceilings & open OPEN CONCEPT FLOOR PLAN, the heart of this home will captivate you. The Timeless & Charming White Kitchen features STAINLESS STEEL appliances, HUGE kitchen island with seating for 4, granite countertops, plenty of storage space and a WALK THROUGH corner pantry! Matching Granite Counter-Tops in the kitchen match all the bathrooms throughout the home! Other features include a main floor office/den, triple pain windows, Stylized Ceilings with crown molding finishings in the OVERSIZE Bonus room and Primary Bedroom, 9 Foot Basement Ceilings, Tankless Hot-water Heater, Garage Floor Drain, Natural Gas BBQ Outlet, Extra Basement Insulated Walls - Home is Considered to be Ultra Heat Efficient! Fenced yard with patio! Absolutely STUNNING HOME! (id:39198)
Property Details
Interior
Features
Main level Floor
Living room
3.9 m x 4.3 mDining room
4.2 m x 3 mKitchen
4 m x 4.15 mDen
3.3 m x 2.9 mExterior
Parking
Garage spaces 4
Garage type -
Other parking spaces 0
Total parking spaces 4
Property History
 17
17




