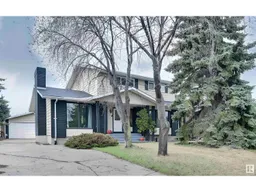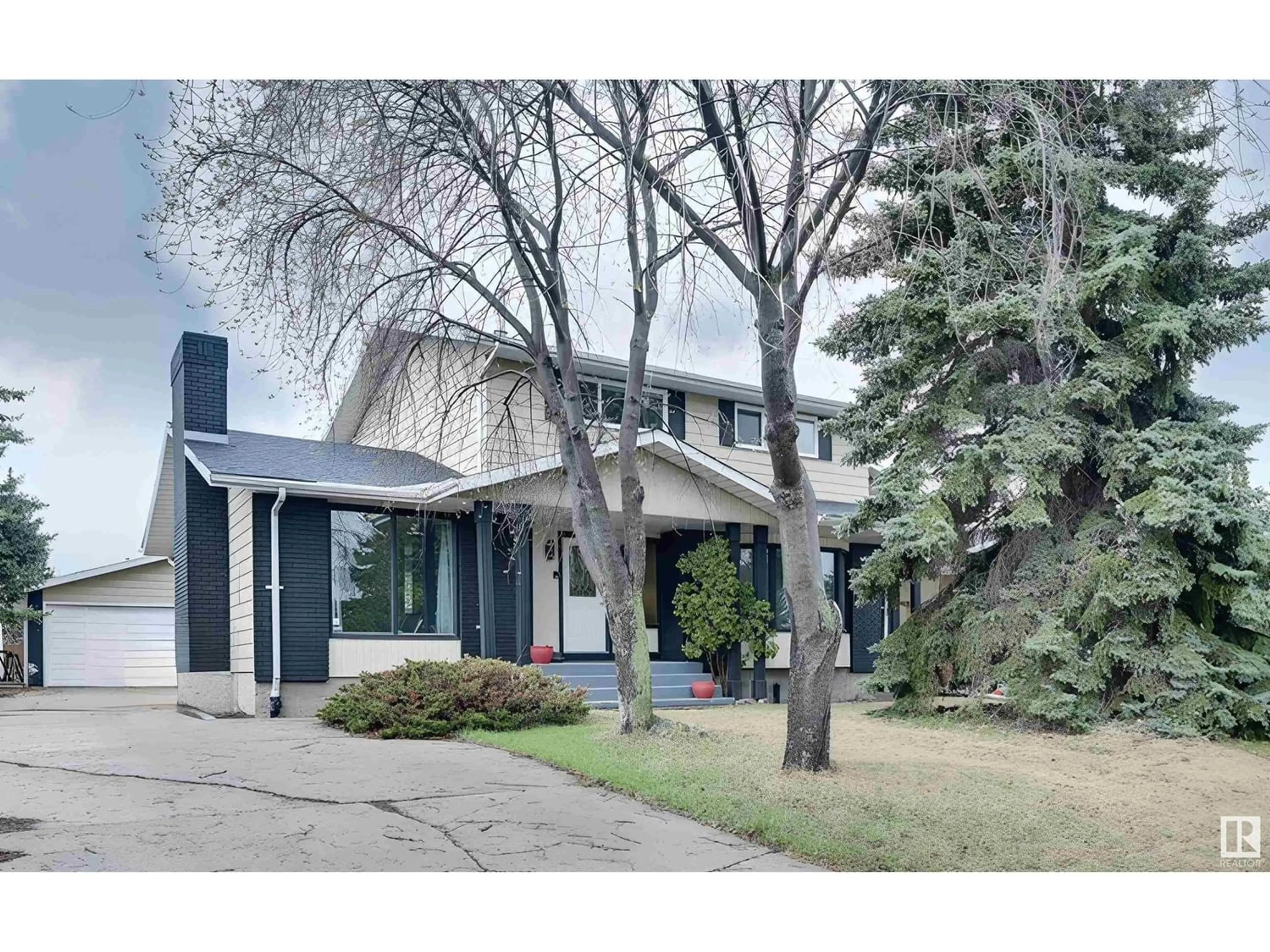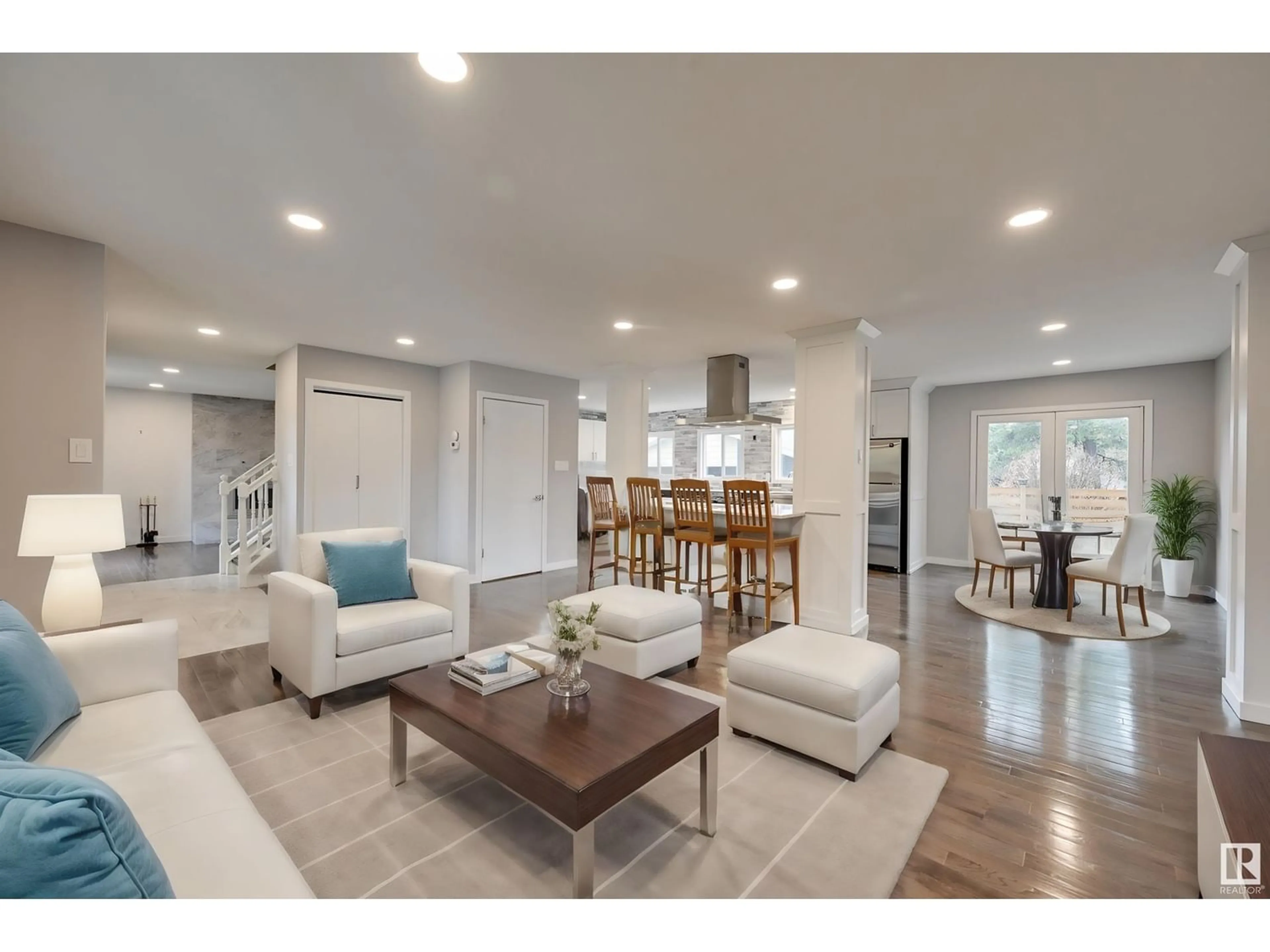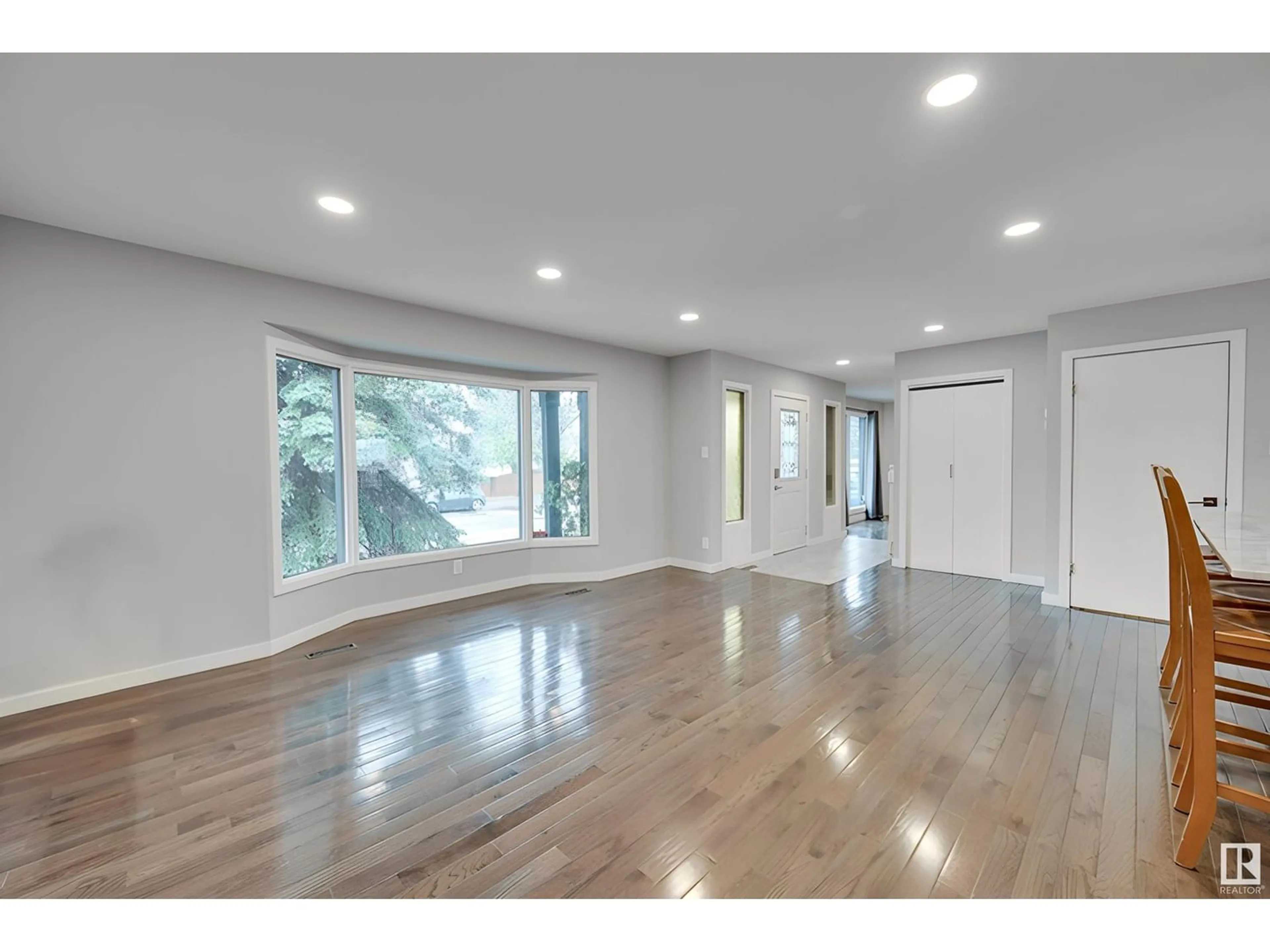3318 107A ST NW, Edmonton, Alberta T6J3A0
Contact us about this property
Highlights
Estimated ValueThis is the price Wahi expects this property to sell for.
The calculation is powered by our Instant Home Value Estimate, which uses current market and property price trends to estimate your home’s value with a 90% accuracy rate.Not available
Price/Sqft$314/sqft
Days On Market16 days
Est. Mortgage$2,572/mth
Tax Amount ()-
Description
Welcome to Steinhauer--a perfect fusion of community, amenities & convenience! This fully renovated home is nestled onto a quiet street next to a walking trail & just half a block away from Steinhauer School. An open concept living rm, dining & kitchen are the perfect spaces to host guests! Kitchen features ample storage, stainless steel & gas stove. Main level complete w/ family rm w/ wood burning FP, laundry & 2pc. Upstairs boasts 4 bdrms, 3pc ensuite & 4pc. Basement renos incl new carpets, paint, lighting, gorgeous wetbar w/ stone features, flex room & new 3pc bthrm. Enjoy sunny, west afternoons/evenings in a sizeable yard w/ massive (newer) deck/ privacy screening. Oversized garage is a dream w/ plenty of space to work & store 2 vehicles + insulated/drywalled. Addtl upgrades: updated shingles, newer furnaces x 2, AC. In the immediate area find a large sports field, playground, Steinhauer Park, rink, community league & school. Easy access to major arteries, retail & Century Park for transit/LRT! (id:39198)
Property Details
Interior
Features
Main level Floor
Living room
3.96 m x 5.14 mDining room
3.42 m x 2.43 mKitchen
5.73 m x 3.78 mFamily room
5.34 m x 3.29 mProperty History
 51
51




