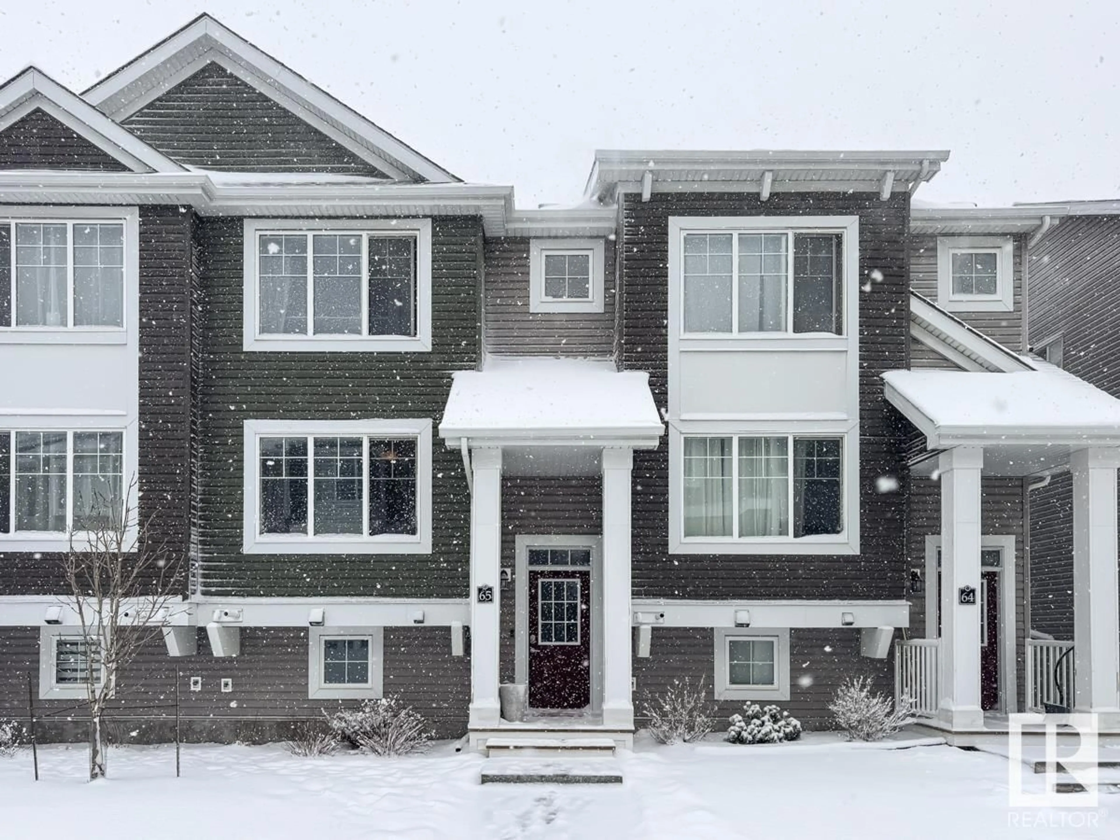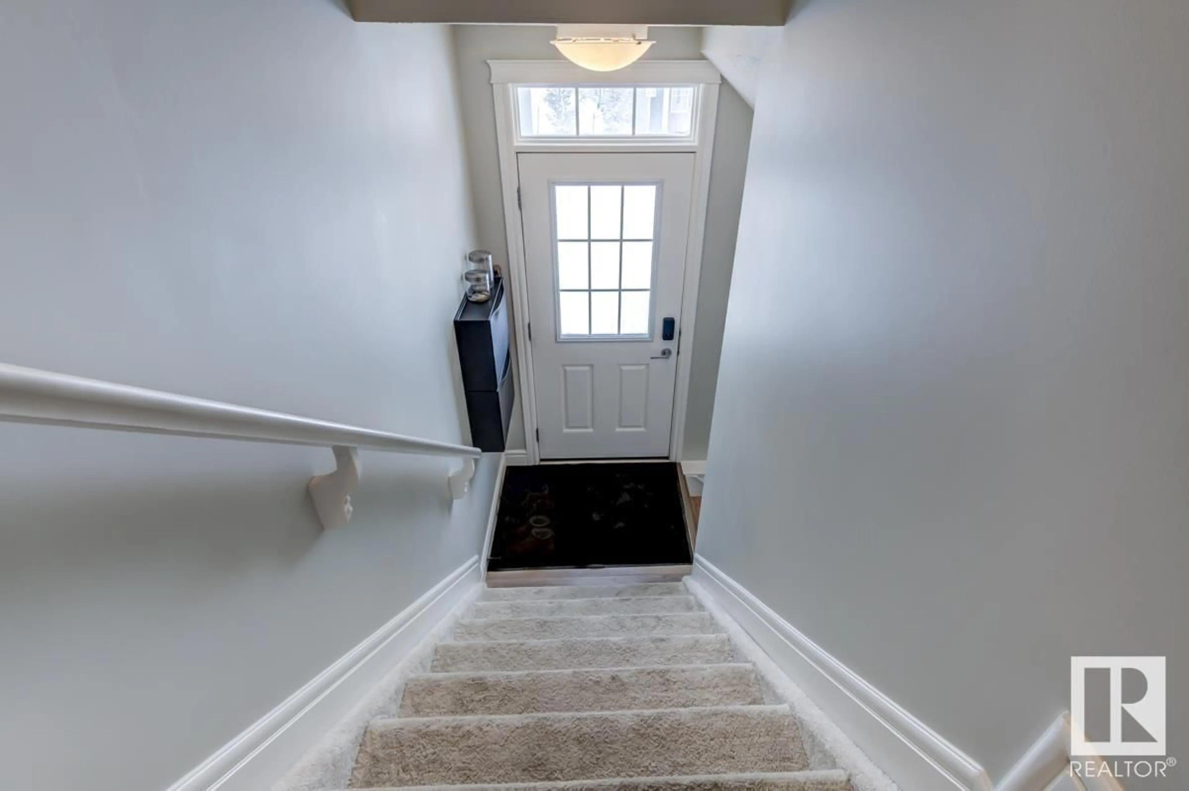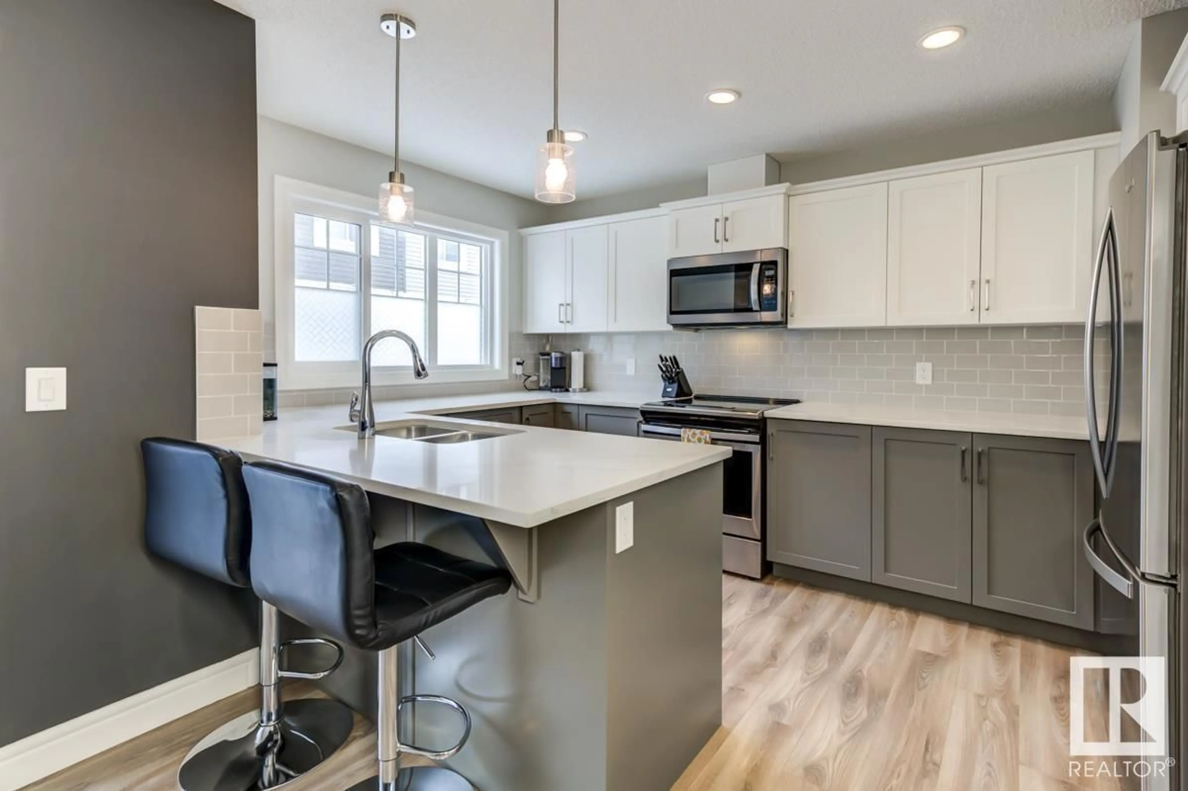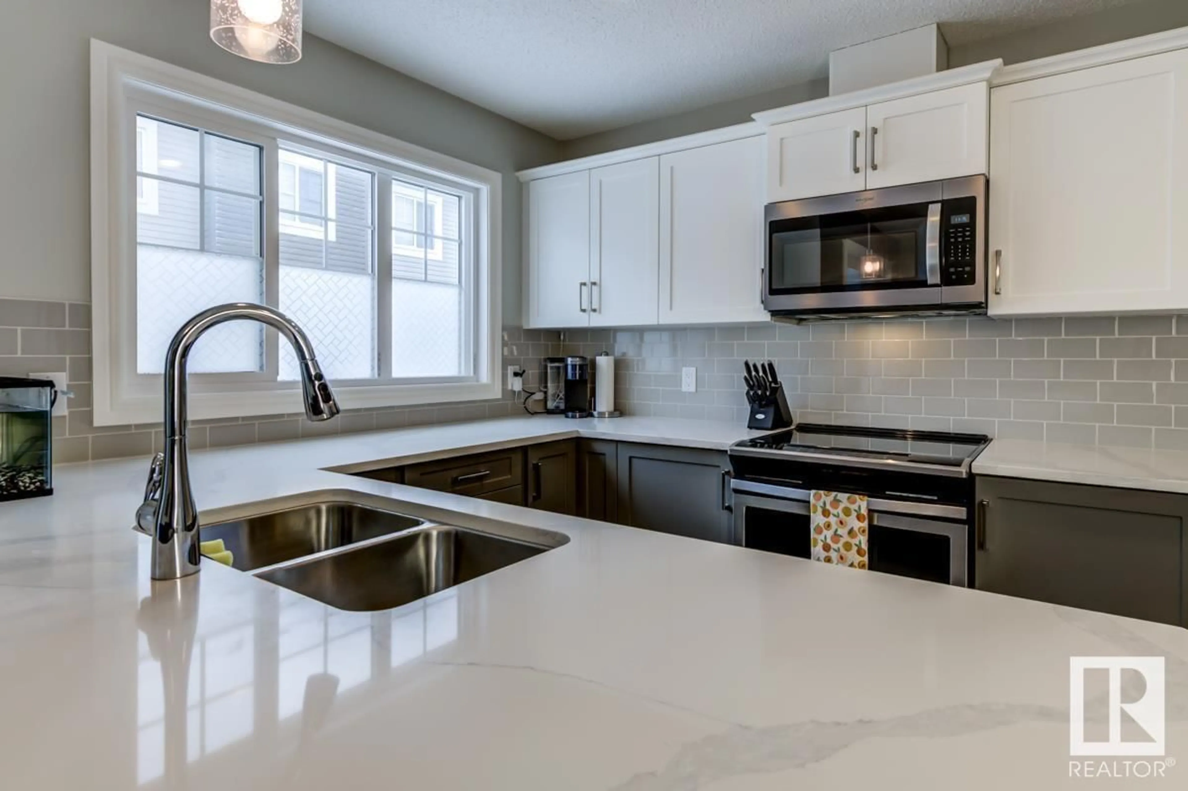#65 1391 STARLING DR NW, Edmonton, Alberta T5S0L3
Contact us about this property
Highlights
Estimated valueThis is the price Wahi expects this property to sell for.
The calculation is powered by our Instant Home Value Estimate, which uses current market and property price trends to estimate your home’s value with a 90% accuracy rate.Not available
Price/Sqft$284/sqft
Monthly cost
Open Calculator
Description
Stylish, Modern & Move-In Ready! Welcome to this beautiful and cozy 3-bedroom home that offers the perfect blend of style, comfort, and functionality. The open-concept main floor features luxury laminate flooring and a bright, spacious layout—ideal for entertaining or simply enjoying family time. The heart of the home is the stunning 2-tone kitchen, complete with stainless steel appliances, quartz countertops, and a large walk-in pantry for all your storage needs. Step outside to a covered balcony—perfect for morning coffee or evening relaxation. Additional features include a high-efficiency furnace, triple-pane windows, and a double driver under attached garage for added convenience and comfort. This home truly has it all—just move in and enjoy! (id:39198)
Property Details
Interior
Features
Basement Floor
Laundry room
2.65 m x 2.16 mCondo Details
Inclusions
Property History
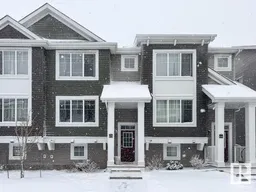 38
38
