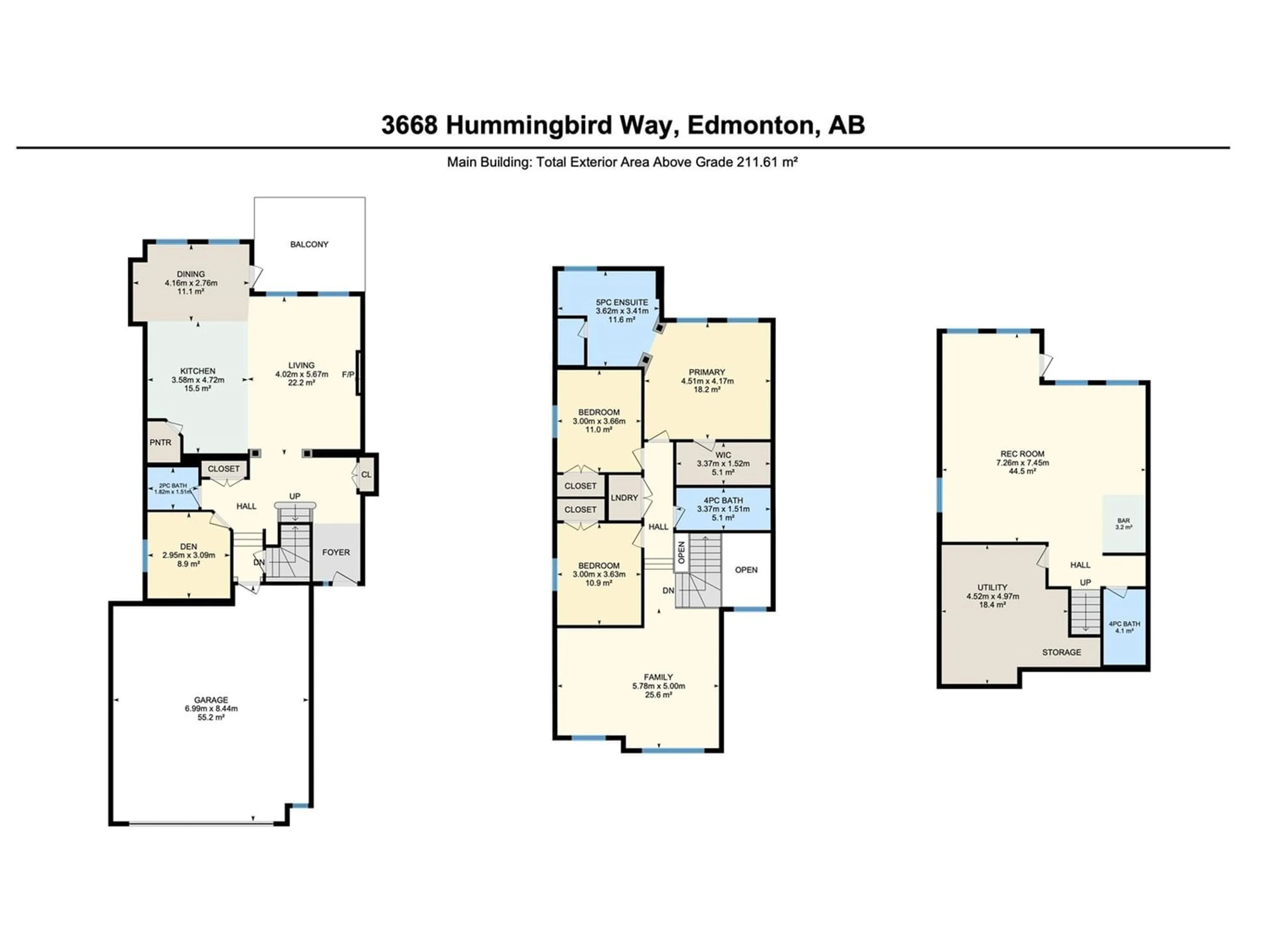3668 HUMMINGBIRD WY NW, Edmonton, Alberta T5S0L1
Contact us about this property
Highlights
Estimated ValueThis is the price Wahi expects this property to sell for.
The calculation is powered by our Instant Home Value Estimate, which uses current market and property price trends to estimate your home’s value with a 90% accuracy rate.Not available
Price/Sqft$279/sqft
Days On Market34 days
Est. Mortgage$2,738/mth
Tax Amount ()-
Description
Breathtaking from the moment you walk in. Something for everyone in this 2277 sq walkout in Starling. Ceramic tile welcomes you to an open concept main floor with a large living room highlighted by a fireplace & a kitchen with quartz counter tops & white cabinets & a gas stove. The large dining room leads to a elevated deck. Upstairs features a large family room with vaulted ceiling, a well designed layout, laundry, two bedrooms & the oversized primary suite with a five piece ensuite & large walk in closet. The walk out basement is every sports fans dream! Projection TV, epoxy floors, a wet bar & a 4 piece bathroom. The drive way has been widened, the garage is extra large (23 x 27.5 &can accomodate a truck with an 8 ft box) with cement counter tops & built in shelving. The back yard has a gorgeous patio (8 x 8 foot piles) with glow stones throughout. Privacy abounds with established trees (including plum) & perennials. The perfect family home does exist with something for everyone in the family! (id:39198)
Property Details
Interior
Features
Basement Floor
Recreation room
7.26 m x 7.45 mUtility room
measurements not available x 4.97 mProperty History
 59
59

