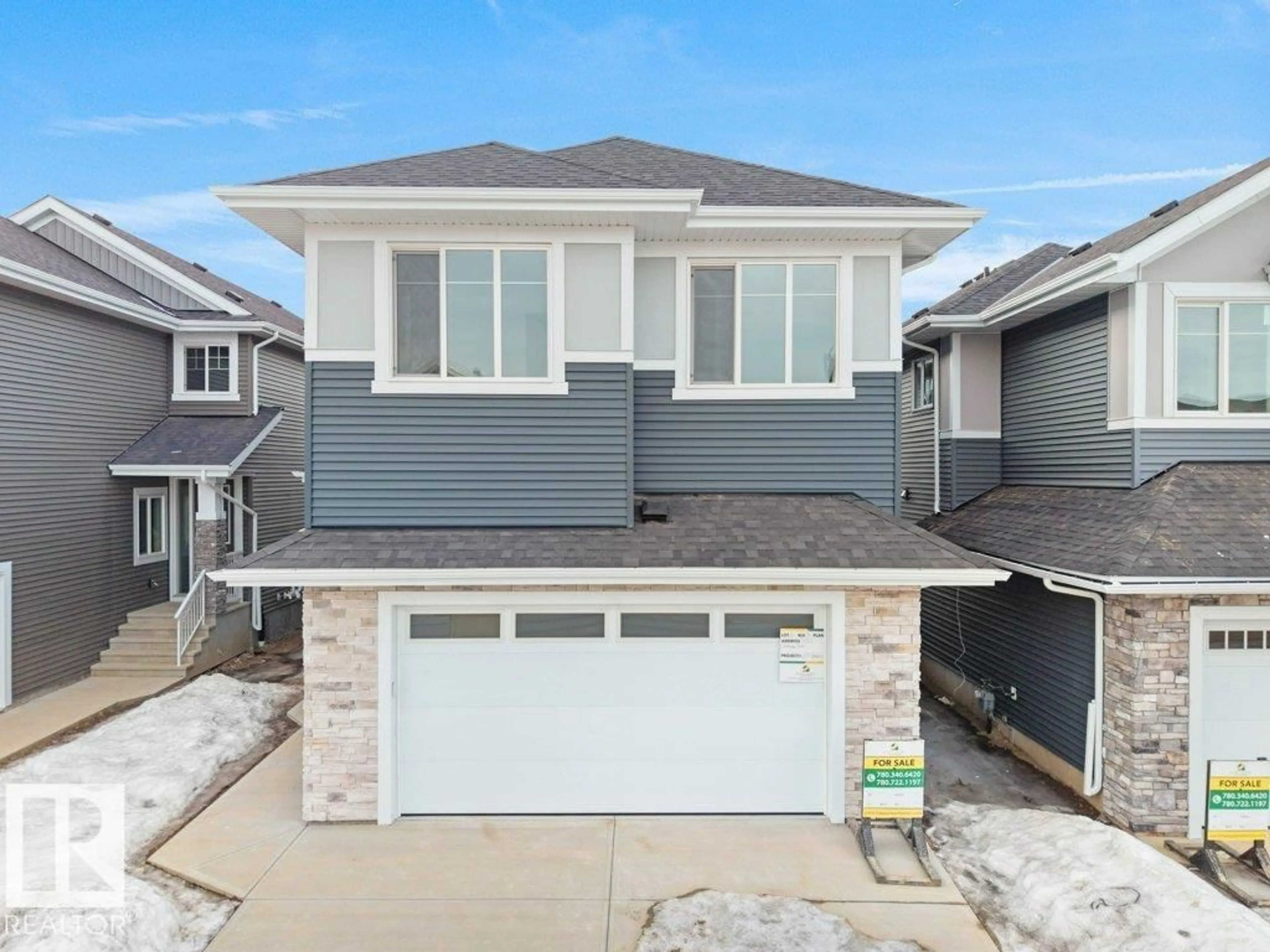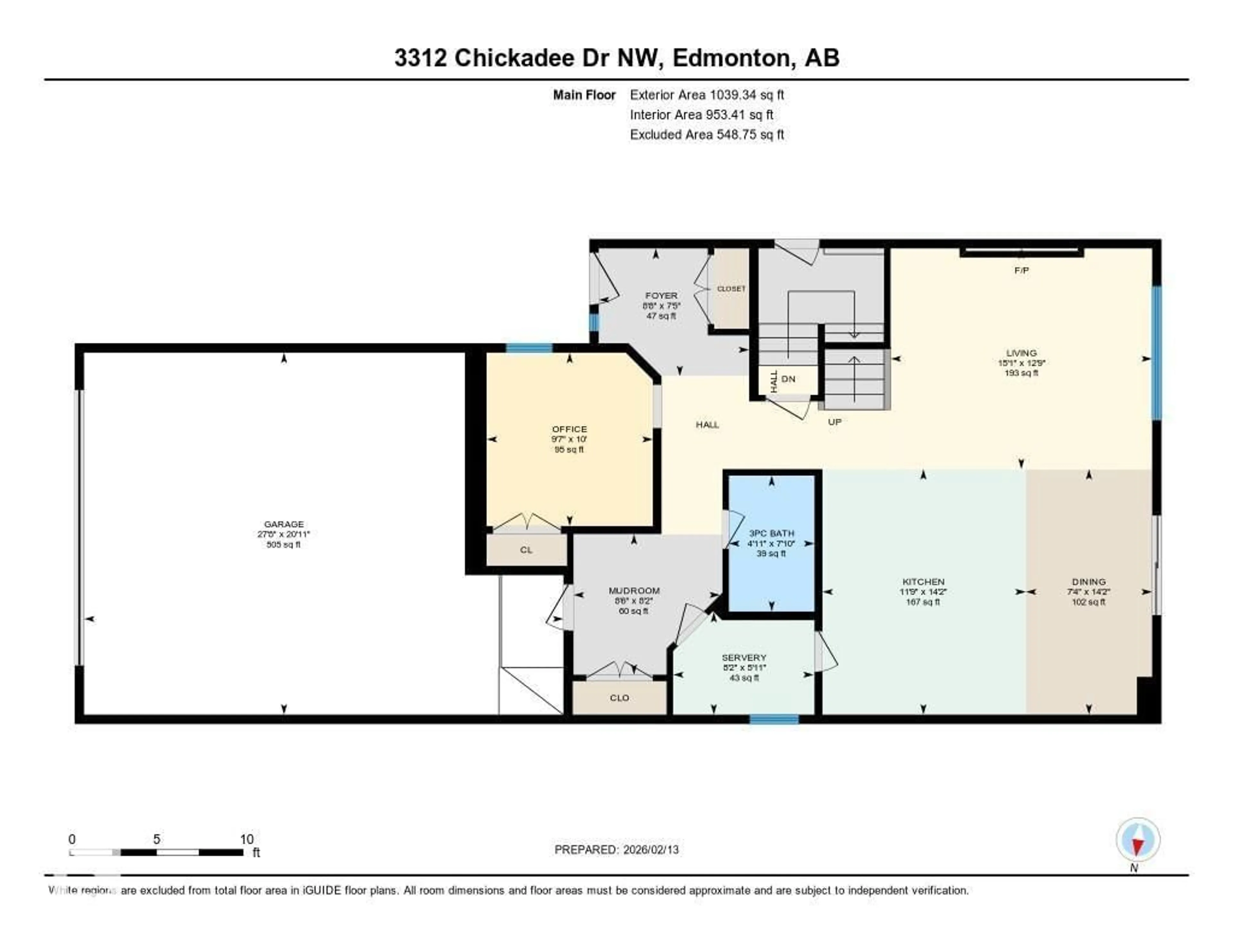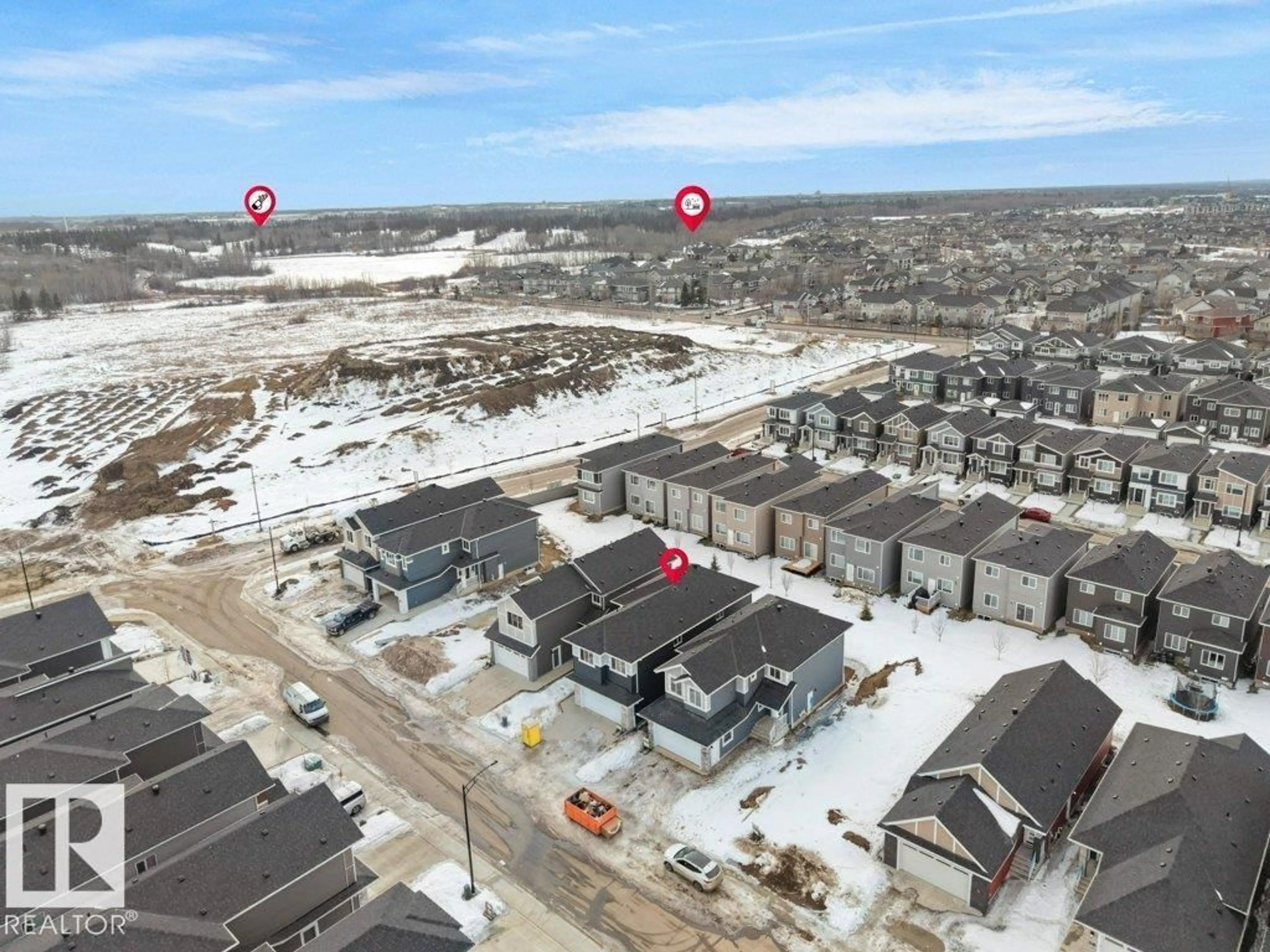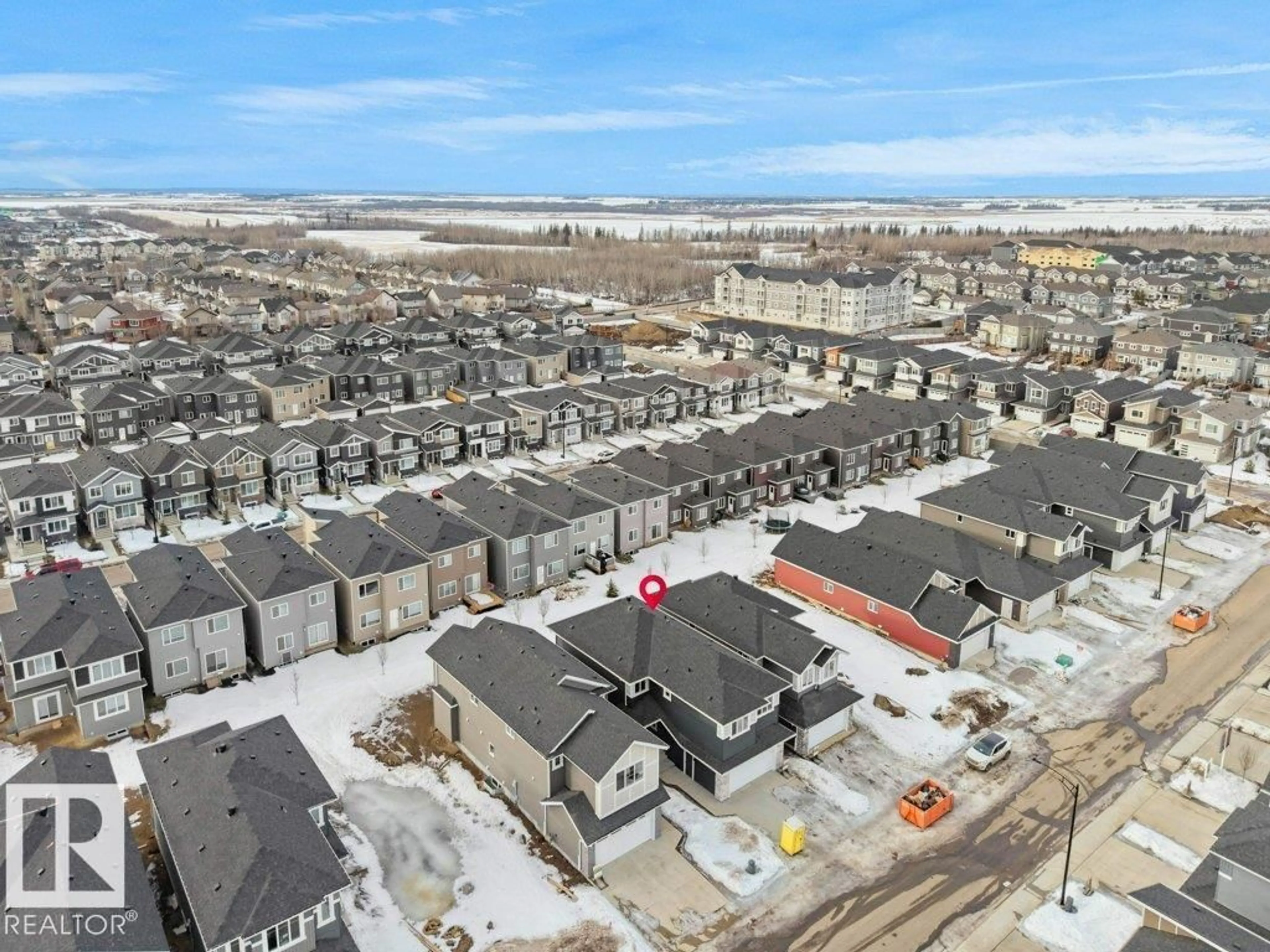3312 CHICKADEE DR, Edmonton, Alberta T5S0V5
Contact us about this property
Highlights
Estimated valueThis is the price Wahi expects this property to sell for.
The calculation is powered by our Instant Home Value Estimate, which uses current market and property price trends to estimate your home’s value with a 90% accuracy rate.Not available
Price/Sqft$284/sqft
Monthly cost
Open Calculator
Description
BRAND NEW AUGUSTA LUXURY HOME built by custom builders Happy Planet Homes sitting on a 28 pocket wide REGULAR LOT offers 5 BEDROOMS & 3 FULL WASHROOMS is now available in the beautiful community of STARLING SOUTH with PLATINUM LUXURIOUS FINISHINGS. Upon entrance you will find a BEDROOM WITH A HUGE WINDOW enclosed by a sliding Barn Door, FULL BATH ON THE MAIN FLOOR. SPICE KITCHEN with SIDE WINDOW. TIMELESS CONTEMPORARY CUSTOM KITCHEN designed with two tone cabinets are soul of the house with huge centre island BOASTING LUXURY. Huge OPEN TO BELOW living room, A CUSTOM FIREPLACE FEATURE WALL and a DINING NOOK finished main floor. Upstairs you'll find a HUGE BONUS ROOM opening the entire living area. The MASTER BEDROOM showcases a lavish ensuite with CLASSIC ARCH ENTRANCE'S comprising a stand-up shower with niche, soaker tub and a huge walk-in closet. Other 3 secondary bedrooms with a common bathroom and laundry room finishes the Upper Floor. (id:39198)
Property Details
Interior
Features
Main level Floor
Living room
3.89 x 4.6Dining room
4.32 x 2.22Kitchen
4.32 x 3.58Family room
3.89 x 4.6Property History
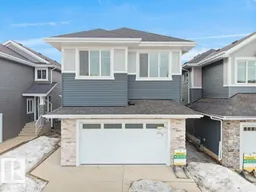 59
59
