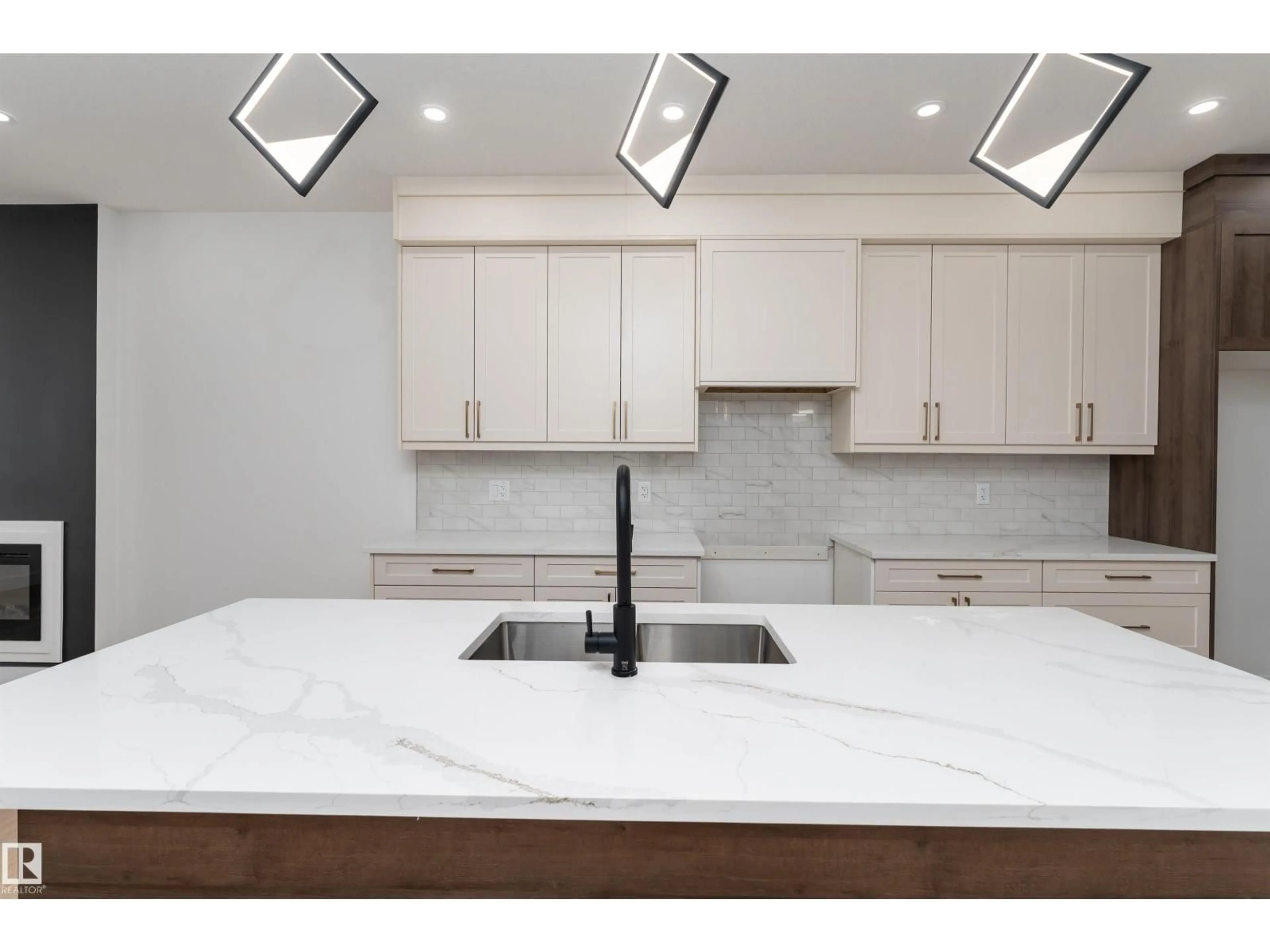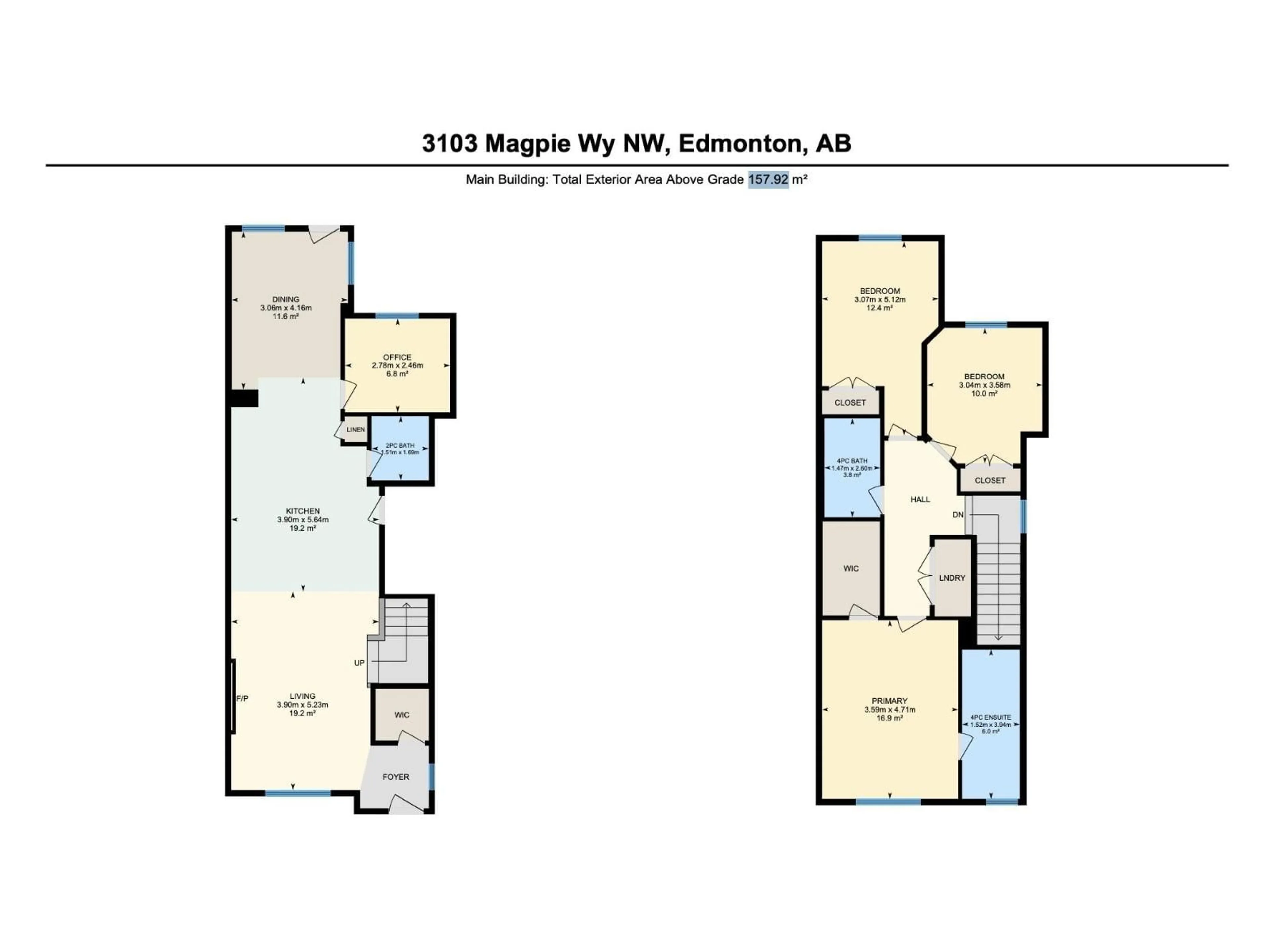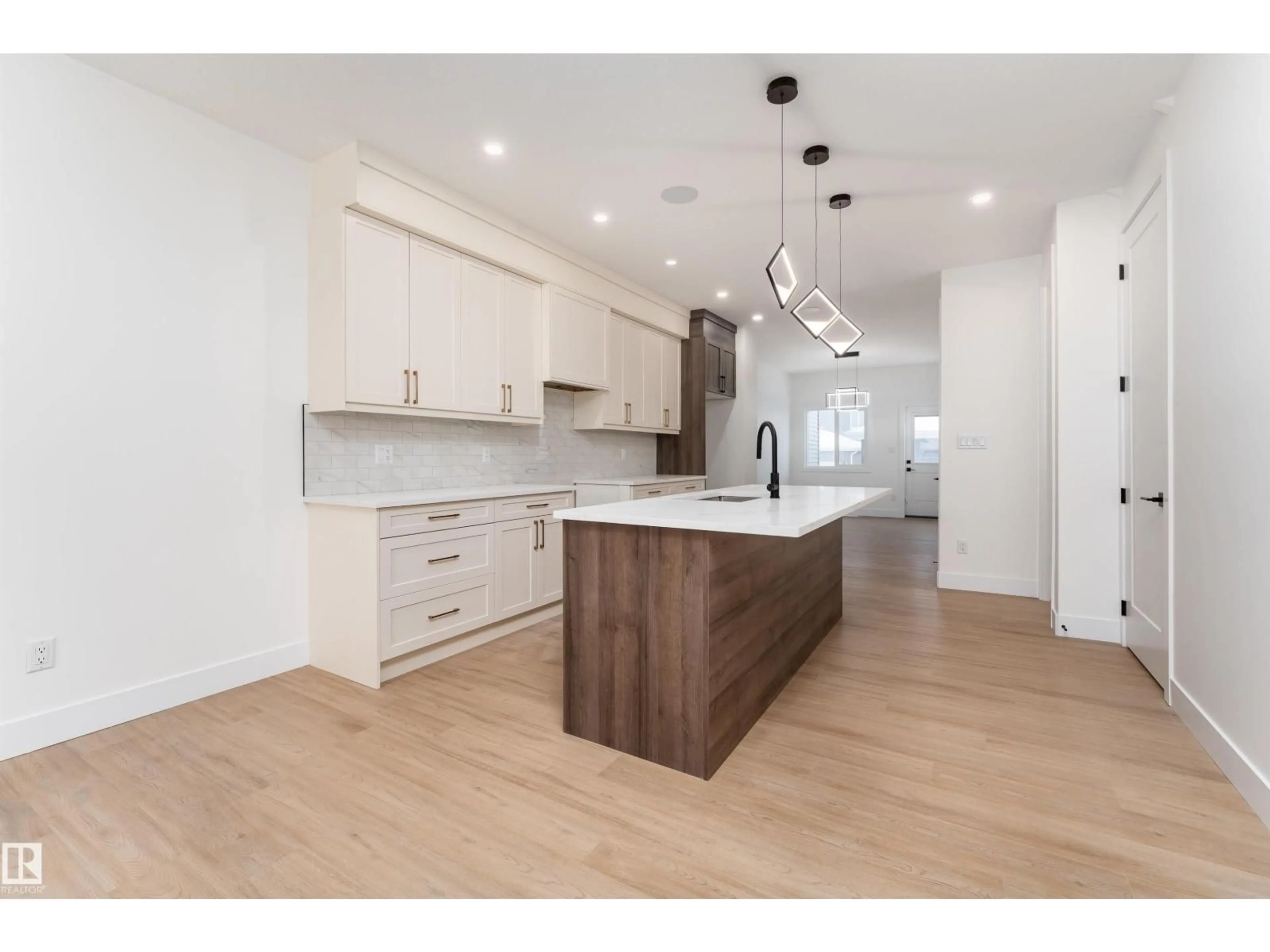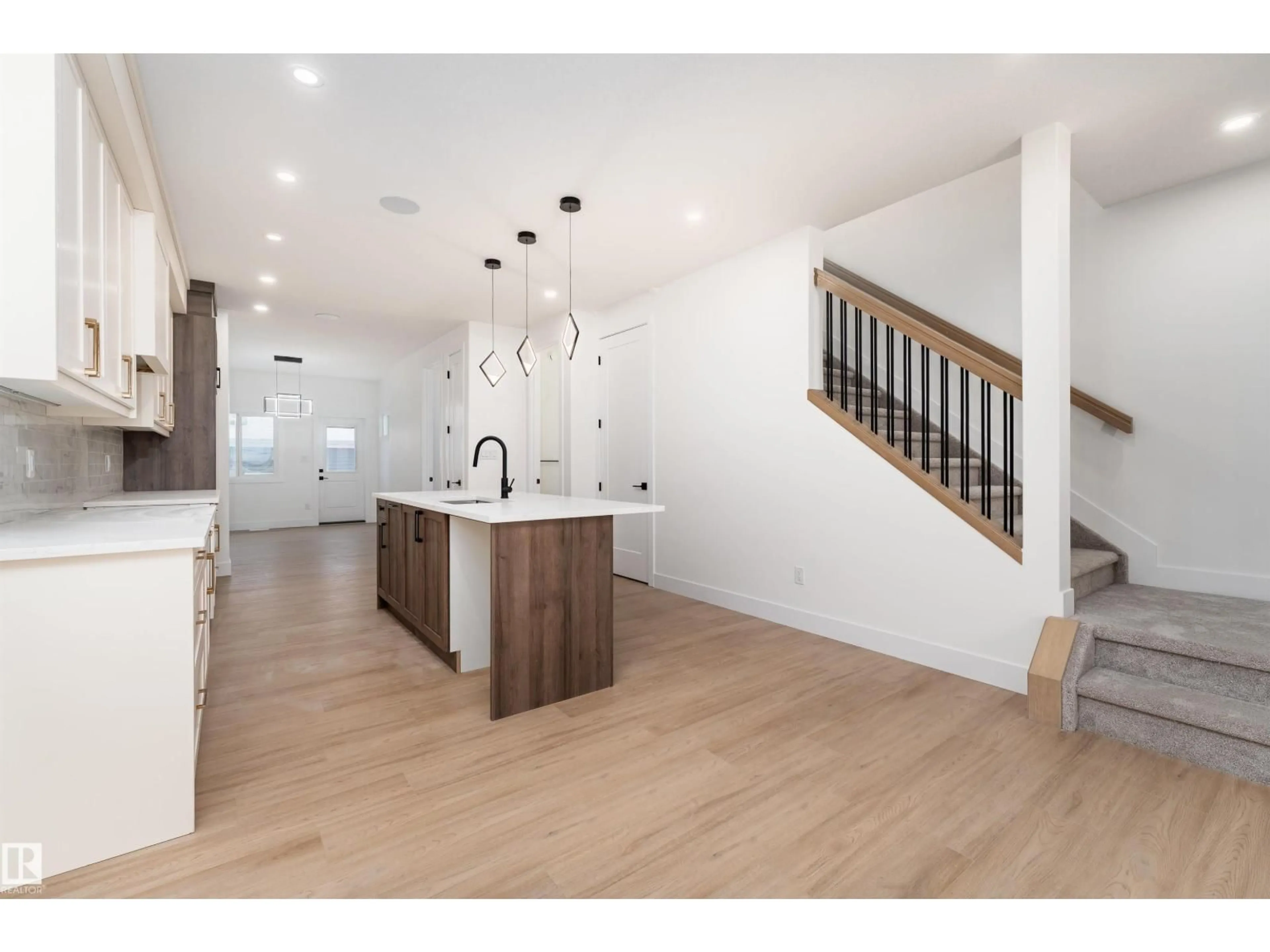3103 MAGPIE WY, Edmonton, Alberta T5S0V3
Contact us about this property
Highlights
Estimated valueThis is the price Wahi expects this property to sell for.
The calculation is powered by our Instant Home Value Estimate, which uses current market and property price trends to estimate your home’s value with a 90% accuracy rate.Not available
Price/Sqft$281/sqft
Monthly cost
Open Calculator
Description
CORNER LOT in the desirable community of Starling. This move-in-ready half duplex offers 1,700 sq ft of living space with 3 bedrooms and 2.5 bathrooms. The open main floor features 9 ft ceilings and large windows that fill the home with natural light. The kitchen is designed for both function and style, with warm wood accents, a large island, and seamless flow into the living room, highlighted by a welcoming mantel fireplace. A main floor den provides flexibility for a home office or extra living space, while the separate side entrance adds convenience and future potential. Upstairs, the primary suite includes a spacious walk-in closet and a 5-piece ensuite with dual sinks. Located close to schools, shopping, parks, walking trails, and Glendale Golf & Country Club, this home offers an excellent west Edmonton lifestyle. (id:39198)
Property Details
Interior
Features
Main level Floor
Living room
5.23m x 3.90mDining room
4.16m x 3.06mKitchen
5.64m x 3.90mDen
2.46m x 2.78mProperty History
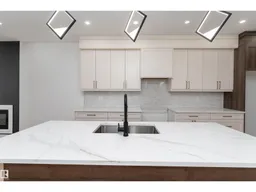 48
48
