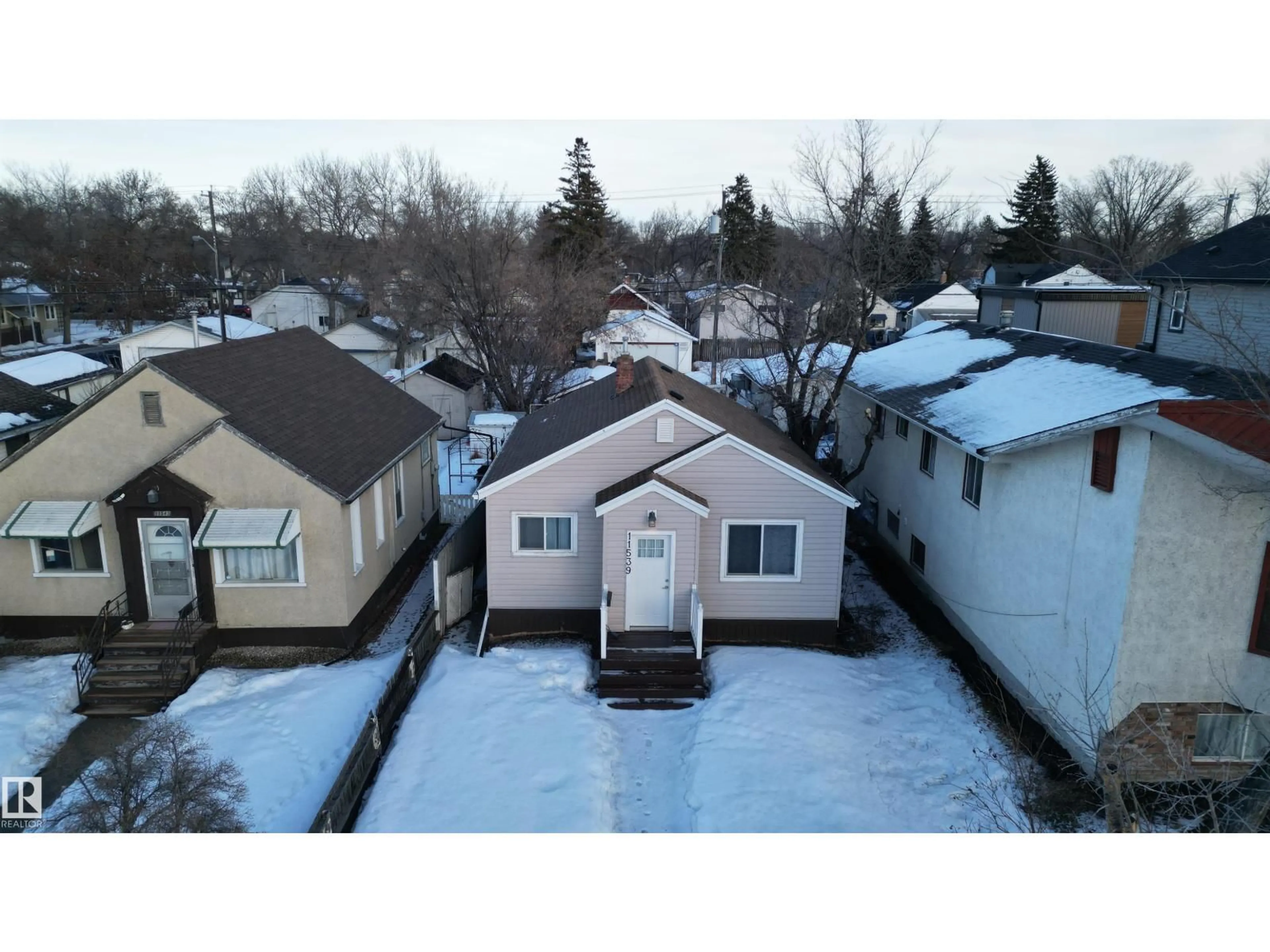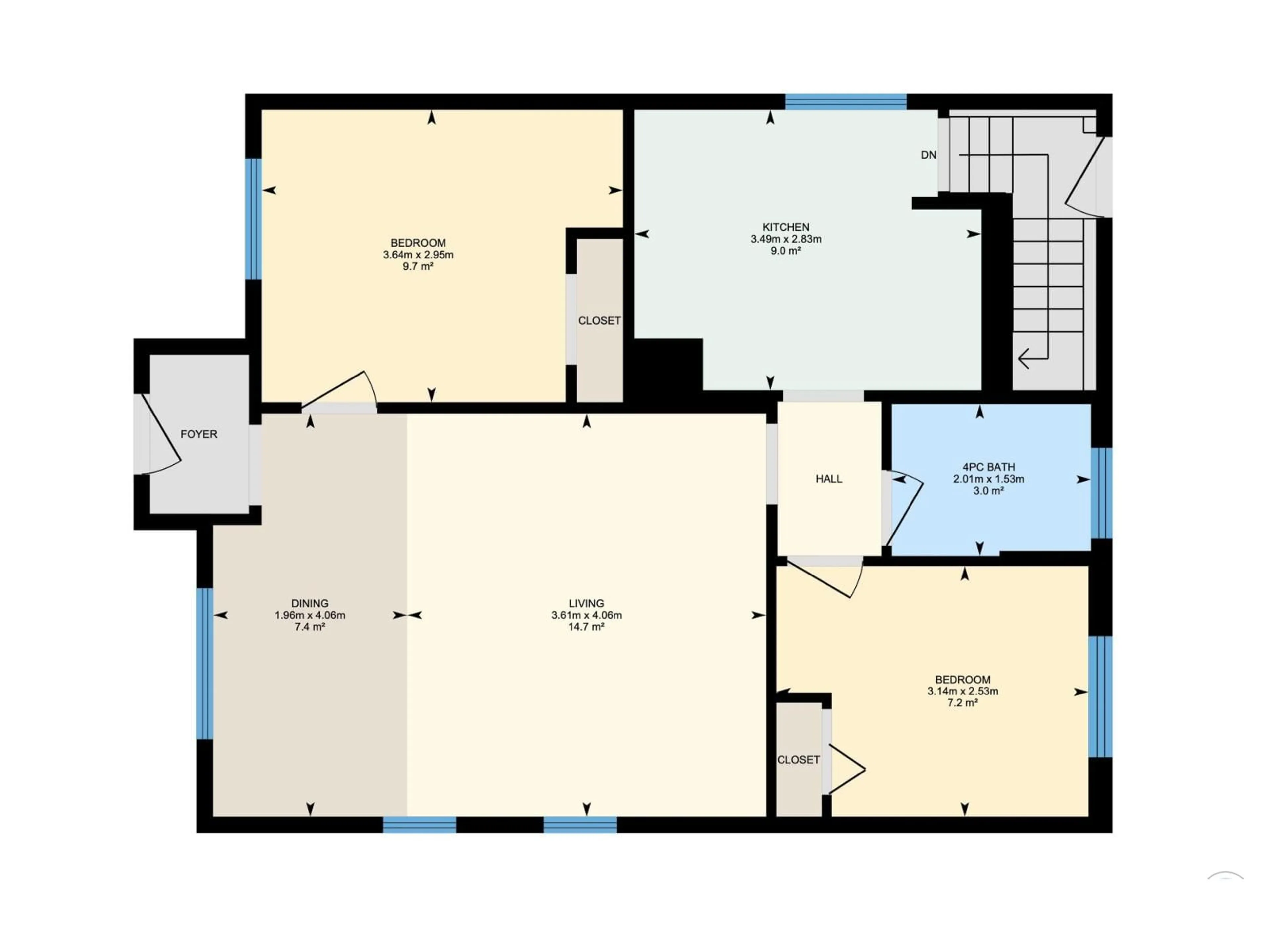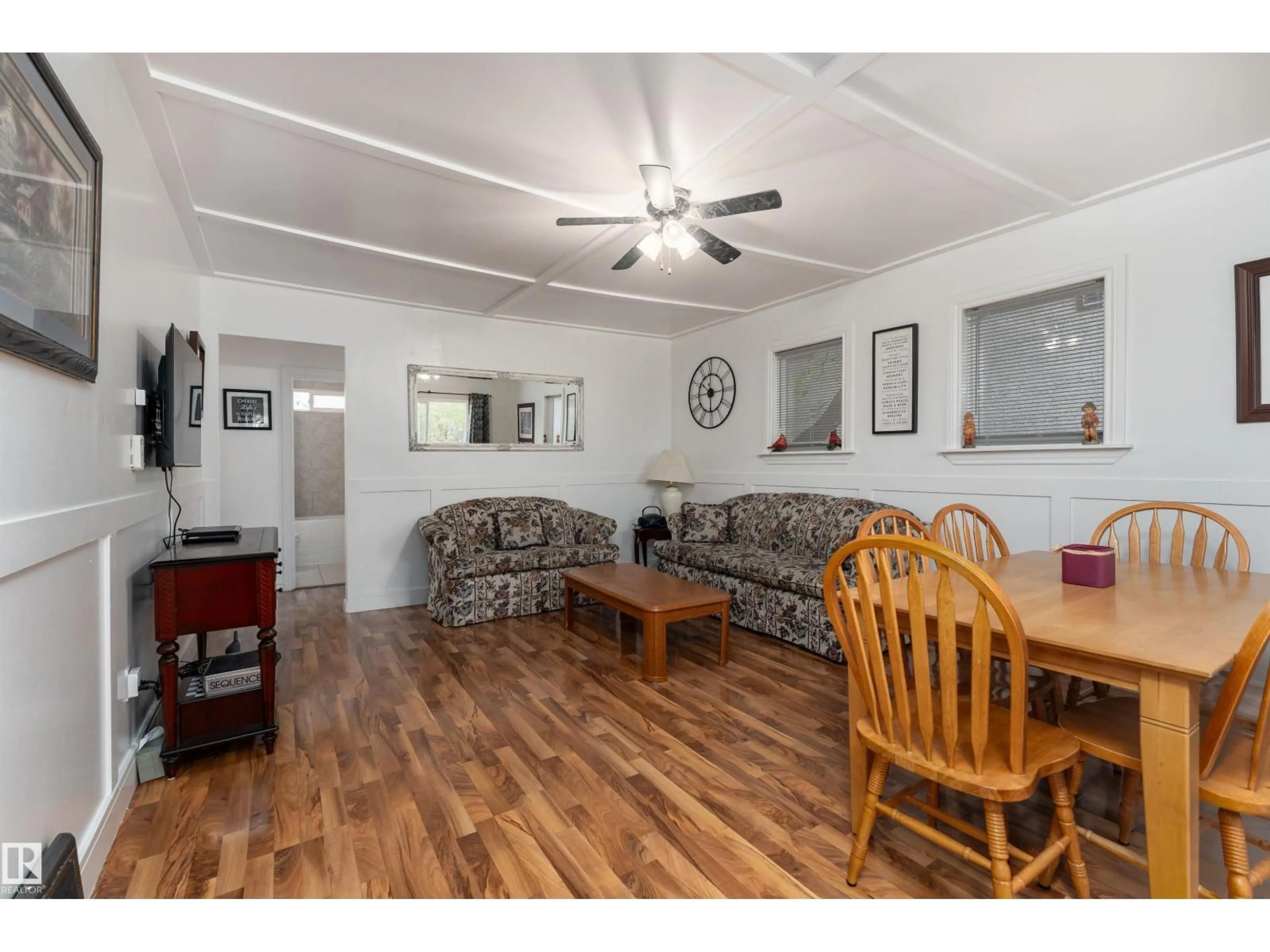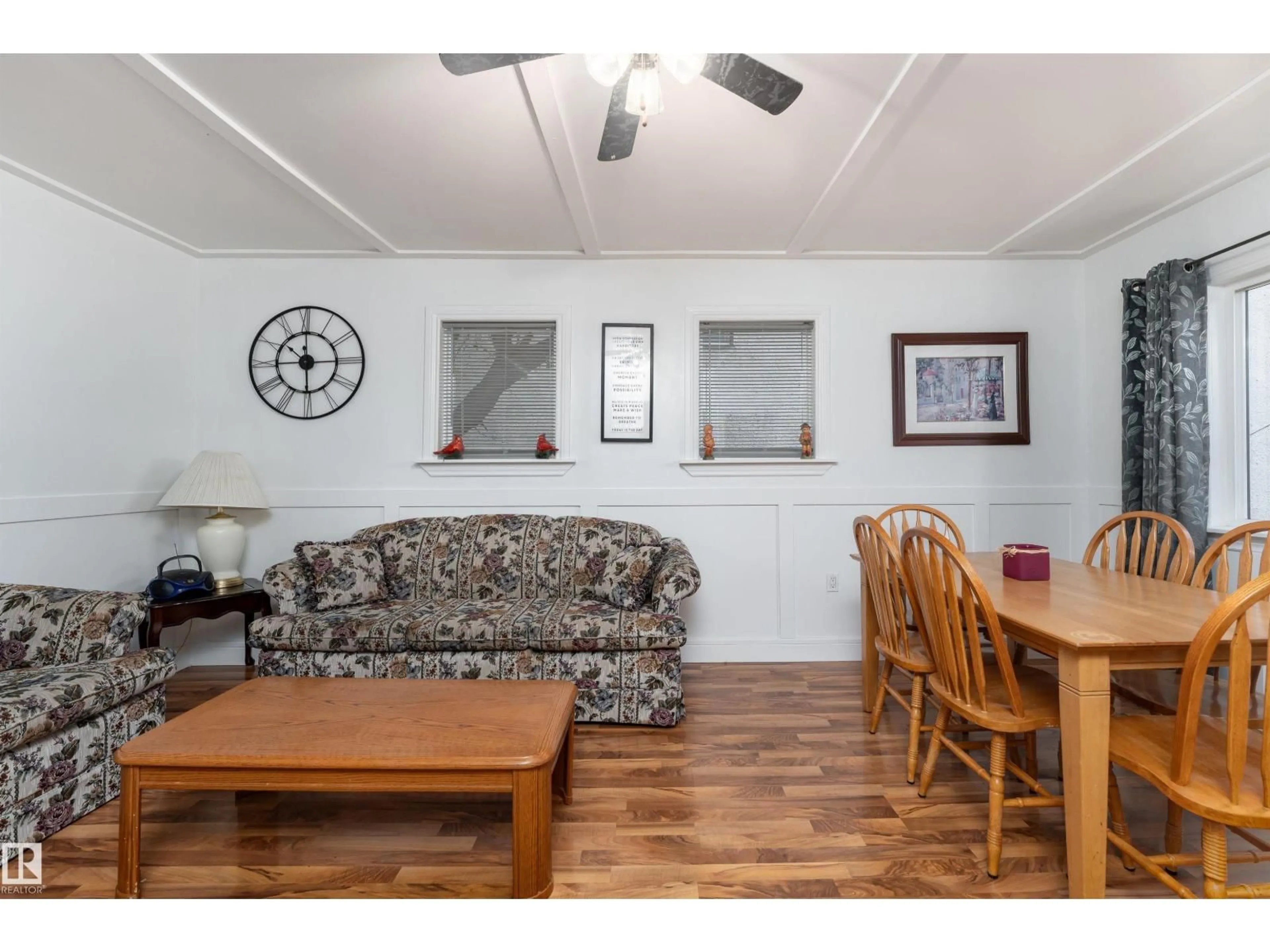NW - 11539 101 ST, Edmonton, Alberta T5G2B2
Contact us about this property
Highlights
Estimated valueThis is the price Wahi expects this property to sell for.
The calculation is powered by our Instant Home Value Estimate, which uses current market and property price trends to estimate your home’s value with a 90% accuracy rate.Not available
Price/Sqft$324/sqft
Monthly cost
Open Calculator
Description
Welcome to this charming 740 sq ft bungalow packed with potential and ideally located in the heart of Edmonton. Step inside to discover hardwood floors and bright white walls flowing through a spacious living and dining room, perfect for relaxing and entertaining. The kitchen features warm wood cabinets that extend to the ceiling, ceramic tile floors, and plenty of storage. The cozy primary bedroom offers natural light and ample closet space, while a second bedroom and 4-piece bathroom complete the main floor. This home boasts a long list of recent improvements including newer ROOF, WINDOWS, 100-AMP ELECTRICAL PANEL and FURNACE. Outside, enjoy a large front and backyard that is perfect for kids, pets, or summer gatherings, with fenced privacy and back lane access with a SINGLE DETACHED GARAGE. All this within minutes of NAIT, Royal Alexandra Hospital, Kingsway Mall, and Downtown views. A rare opportunity to create, invest, or settle in this beautiful home! (id:39198)
Property Details
Interior
Features
Main level Floor
Living room
4.06 x 3.61Dining room
4.06 x 1.96Kitchen
2.83 x 3.49Primary Bedroom
2.95 x 3.64Property History
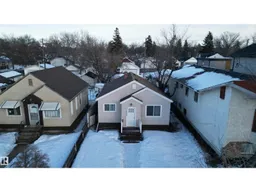 41
41
