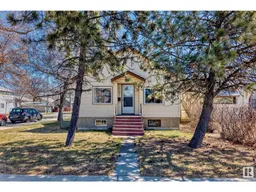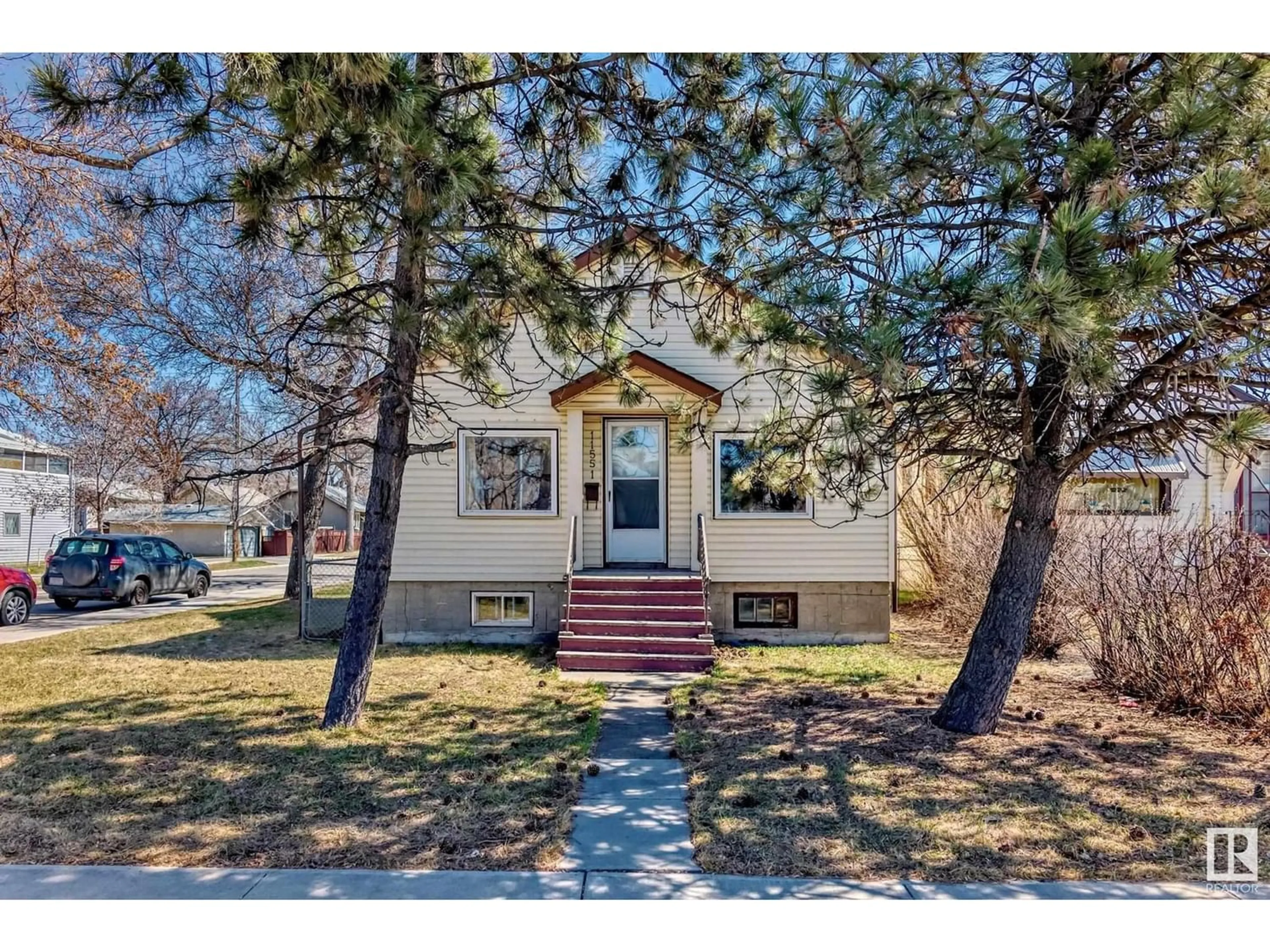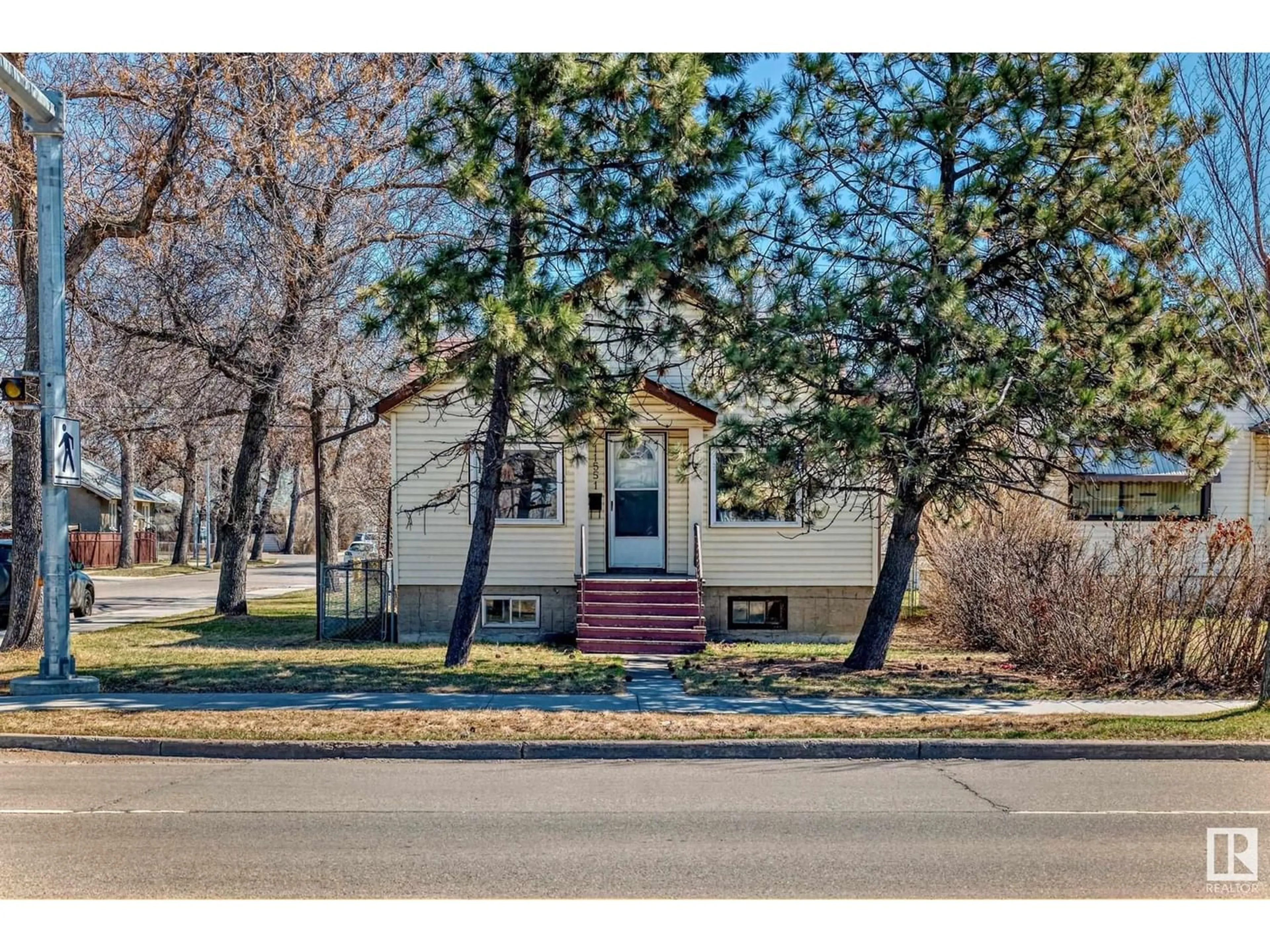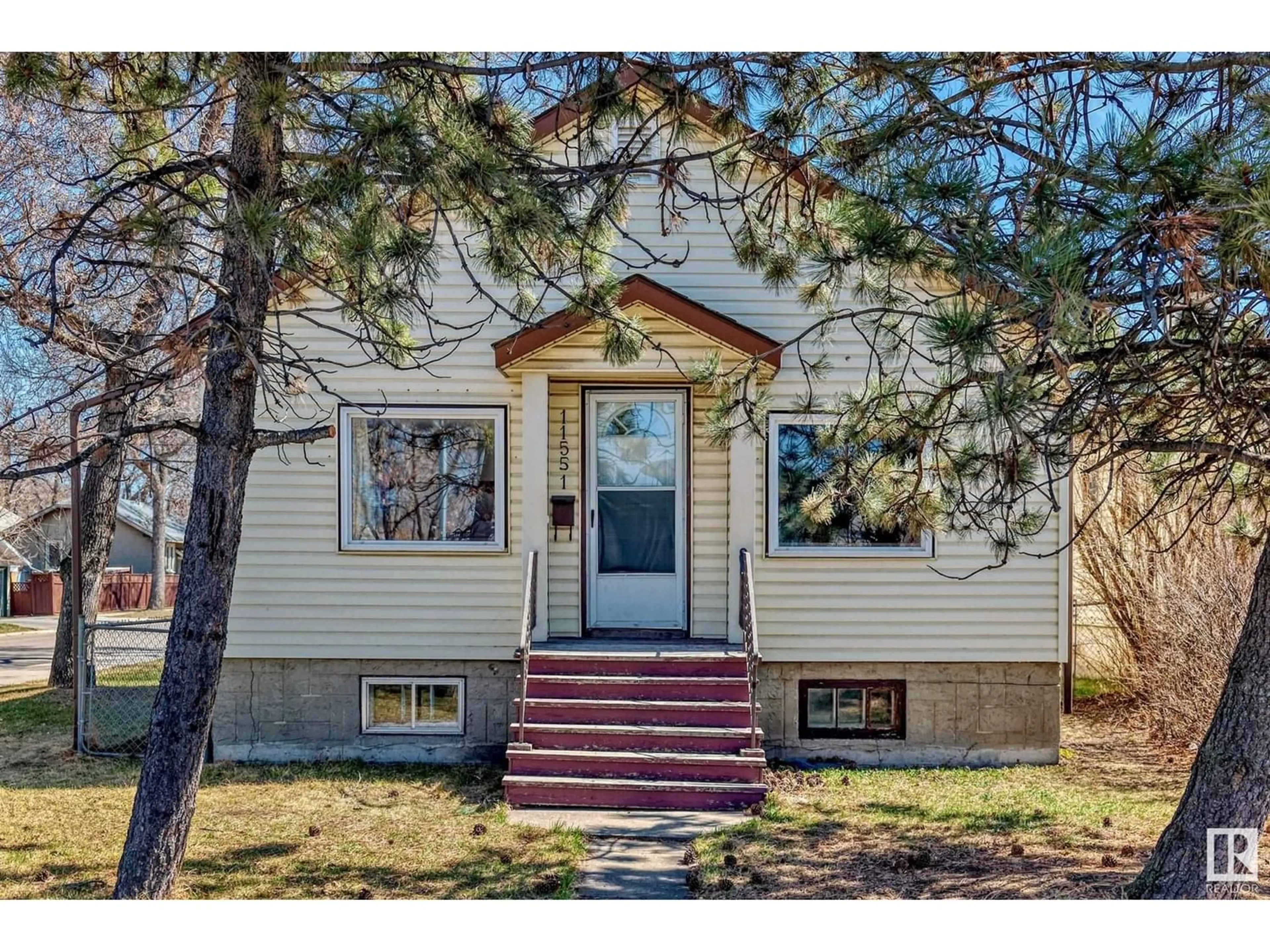11551 101 ST NW, Edmonton, Alberta T5G2B2
Contact us about this property
Highlights
Estimated ValueThis is the price Wahi expects this property to sell for.
The calculation is powered by our Instant Home Value Estimate, which uses current market and property price trends to estimate your home’s value with a 90% accuracy rate.Not available
Price/Sqft$320/sqft
Days On Market26 days
Est. Mortgage$1,181/mth
Tax Amount ()-
Description
Prime location! 1) Investors/builders alert! This 33 ft X 145 ft CORNER LOT, zoned RF3 is great opportunity to apply for building an infill/house or front/back duplex. 2) First time home owner, own this single detached house, 857 sqft bungalow! Main floor features open concept large & bright living room adjacent to dining area, 2 good-sized bedrooms all with laminate floorings & fresh painting throughout. White-color kitchen cabinets, 4pc bathroom, flex area & mud area. Back door entrance to basement comes with 2 rooms, can be function as computer room and game room. Laundry & utility room. Large fenced & landscaped yard, back lane to a single detached garage. This existing house condition is for owner-occupancy purposes only. Excellent location with only minutes to public transportation, NAIT, Royal Alex Hospital, Kingsway Mall, Yellowhead Trail, MacEwan University, Downtown & all amenities. Quick possession available. Don't miss! (id:39198)
Property Details
Interior
Features
Basement Floor
Den
5.77 m x 3.33 mGames room
5.77 m x 3.35 mLaundry room
3.73 m x 2.11 mUtility room
2.41 m x 2.28 mExterior
Parking
Garage spaces 1
Garage type Detached Garage
Other parking spaces 0
Total parking spaces 1
Property History
 51
51




