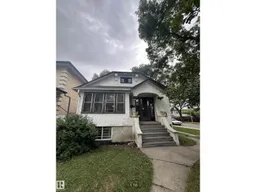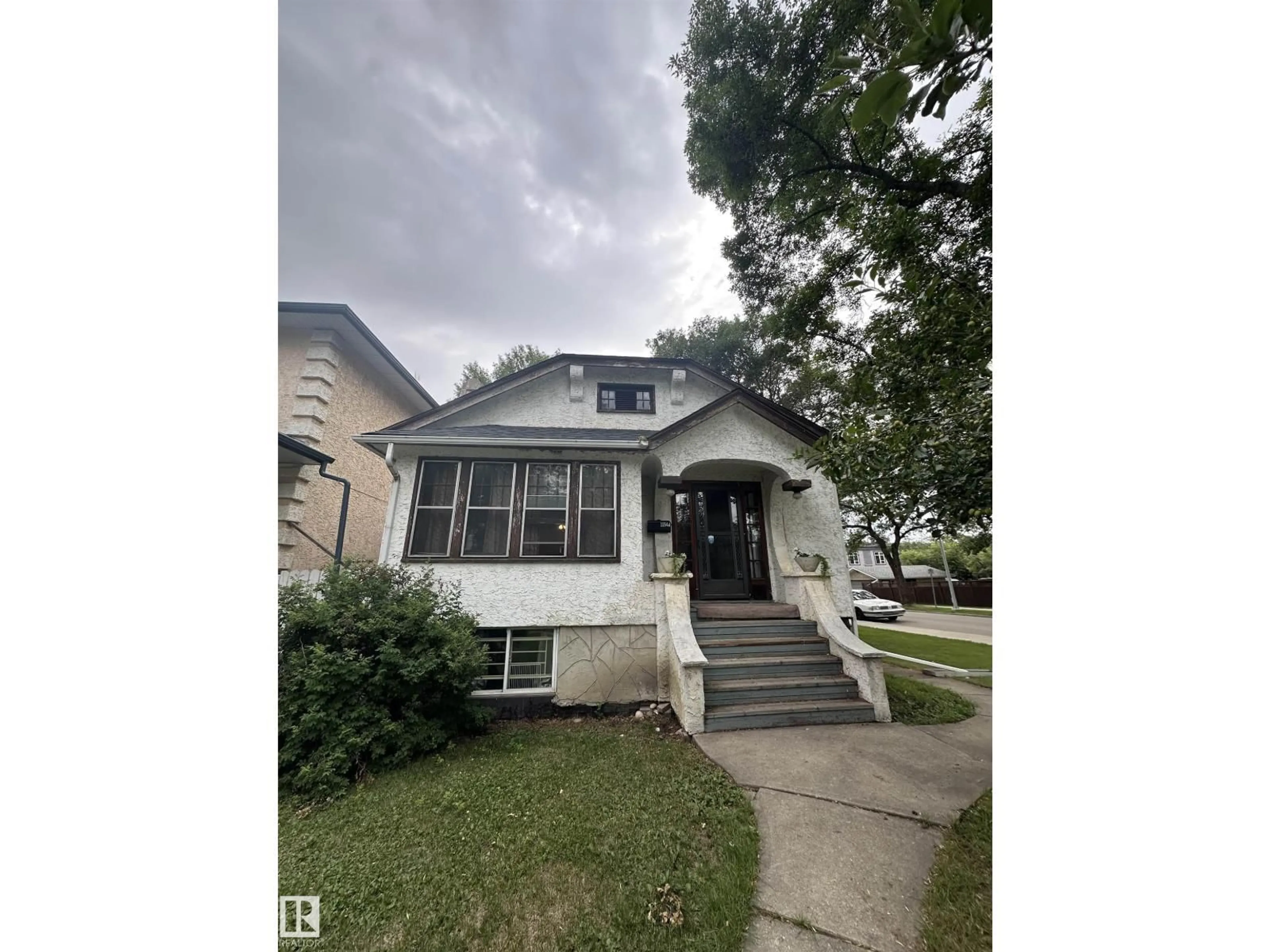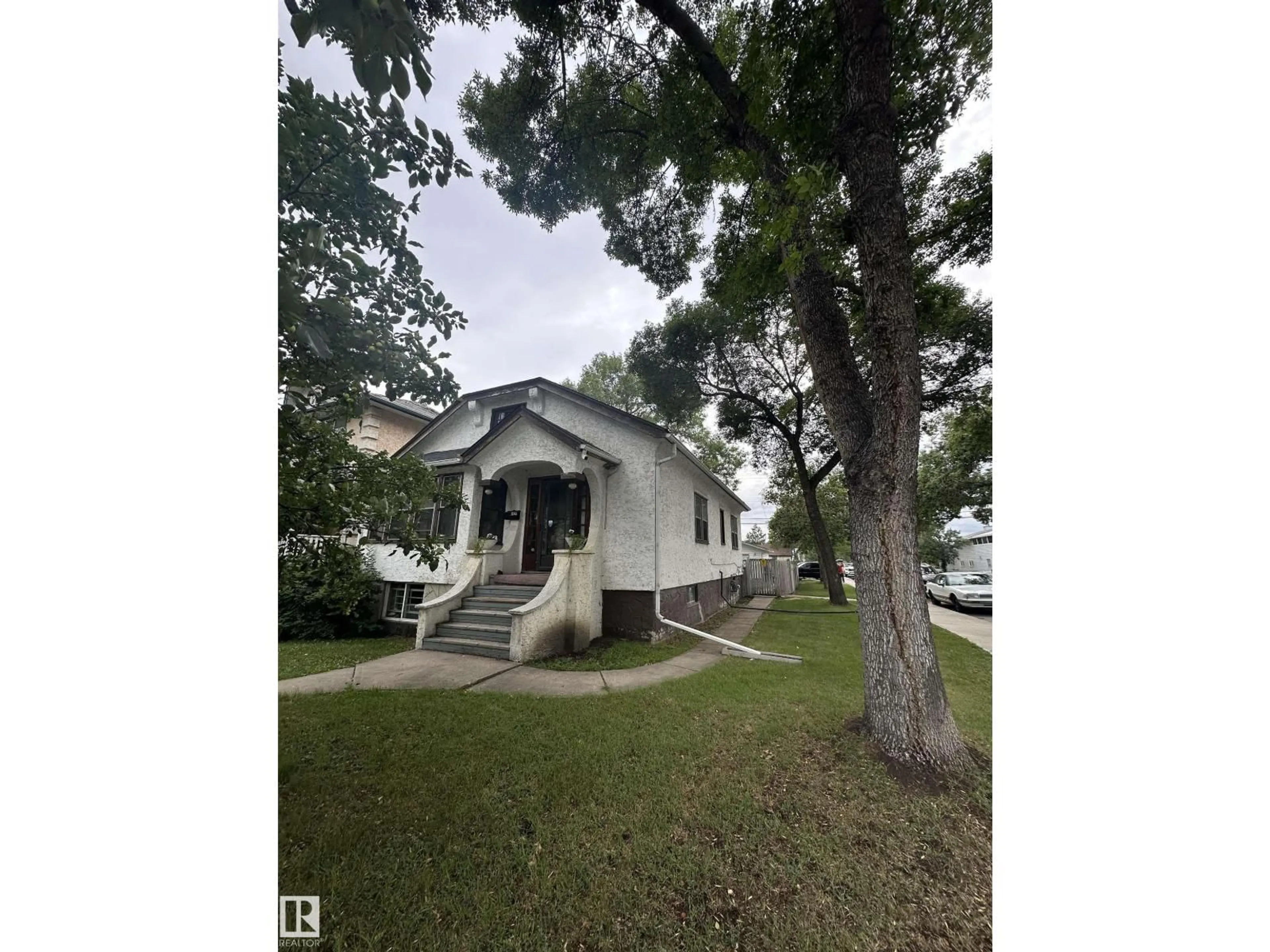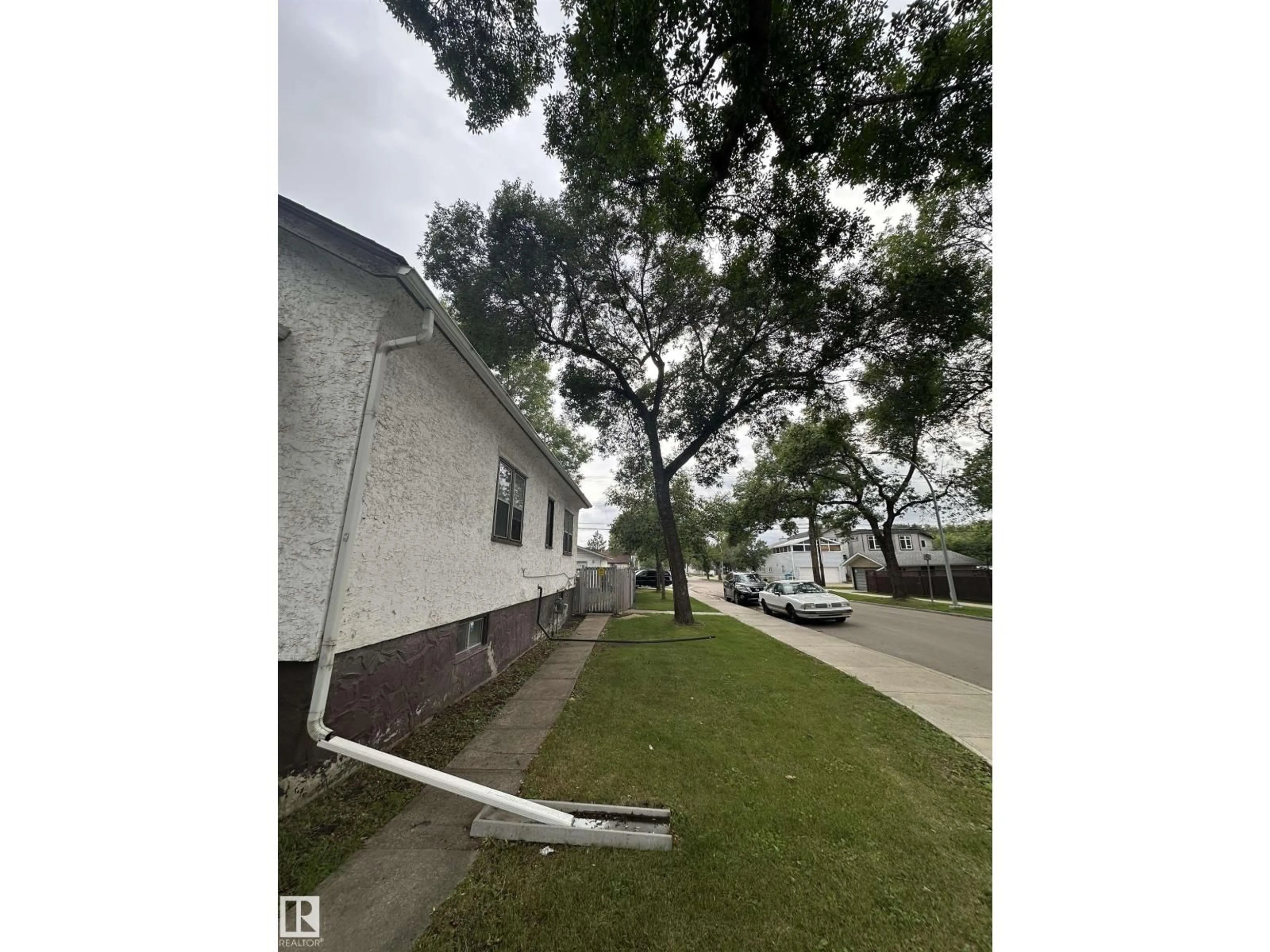11548 97 ST, Edmonton, Alberta T5G1X8
Contact us about this property
Highlights
Estimated valueThis is the price Wahi expects this property to sell for.
The calculation is powered by our Instant Home Value Estimate, which uses current market and property price trends to estimate your home’s value with a 90% accuracy rate.Not available
Price/Sqft$336/sqft
Monthly cost
Open Calculator
Description
INVESTOR ALERT! FULL 6 PLEX (UNDER CHMC MLI SELECT) READY LOT. 3 UP,3 DOWN.CURRENTLY RENTED.BUILDER/INVERTER READY Prime 33' x 150' corner lot near NAIT, Royal Alex, Kingsway, Ice District, and booming downtown core. High-demand location with strong rental potential or future infill development opportunity. Fully updated character home near NAIT, Royal Alex, Kingsway, Ice District & downtown. Original wood trim & hardwood on main. Basement is newer with wet bar, modern baths (main has jetted tub), and updated kitchen. Two gas fireplaces. Newer plumbing, electrical, furnace & hot water tank. 2 beds up, 1 bed down. Basement has big family room, wet bar & half bath. Fenced yard with 12' x 24' deck. Oversized 24x24 insulated garage with radiant heat + extra parking pad. Corner lot – 33’ x 150’. (id:39198)
Property Details
Interior
Features
Main level Floor
Living room
5.51 x 4.5Dining room
4.05 x 3.43Kitchen
3.44 x 2.9Primary Bedroom
4.36 x 3.02Property History
 3
3




