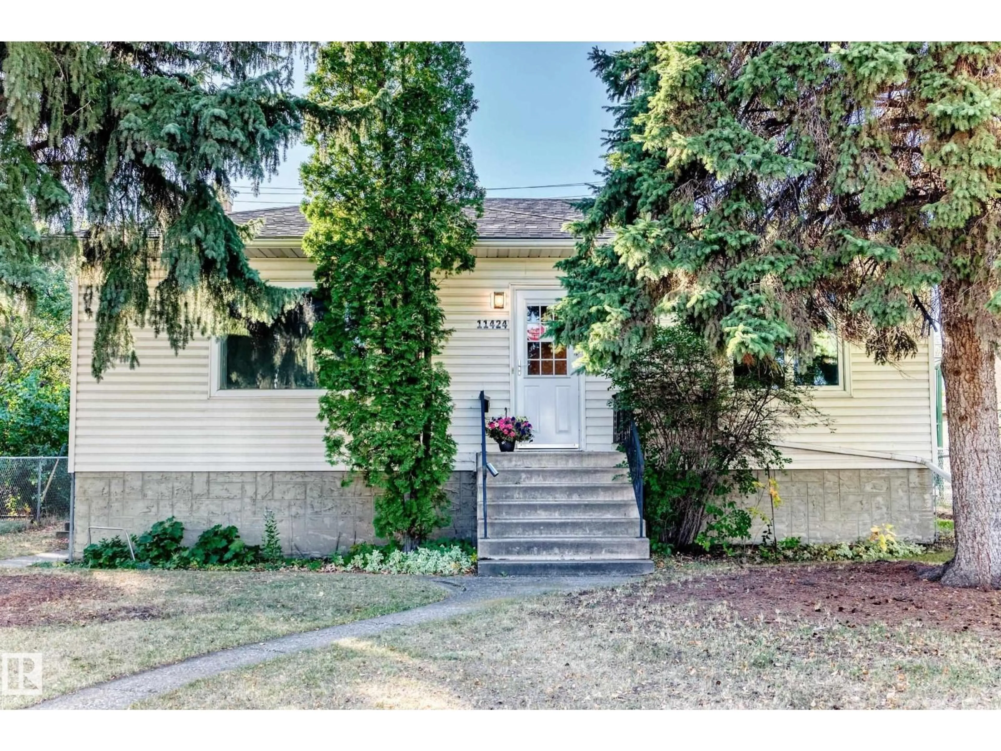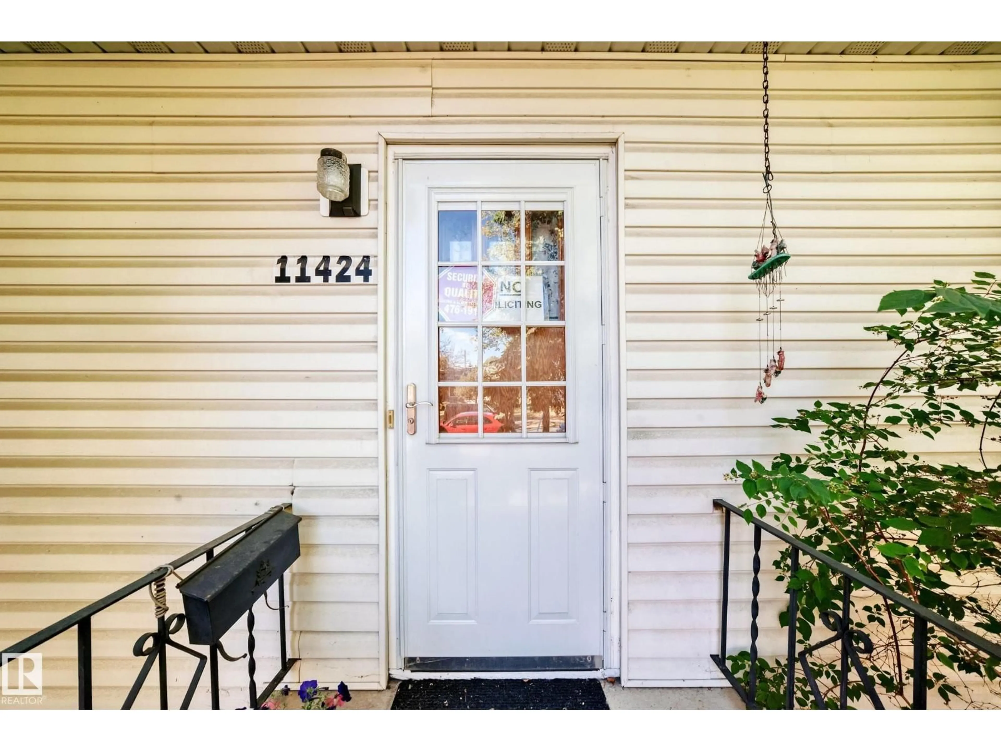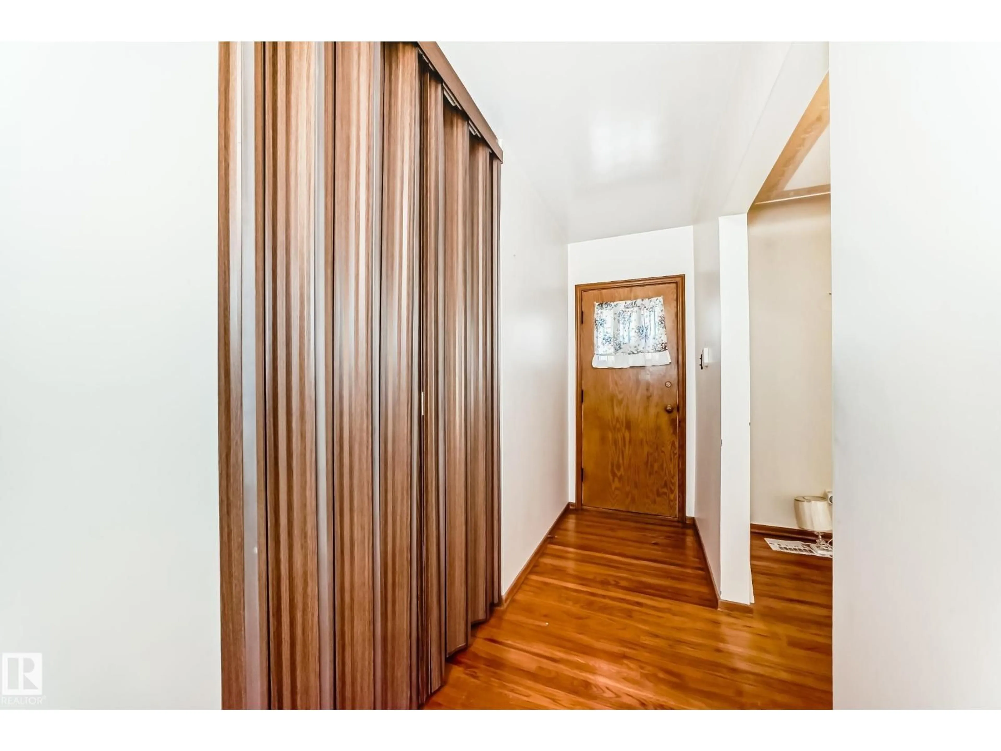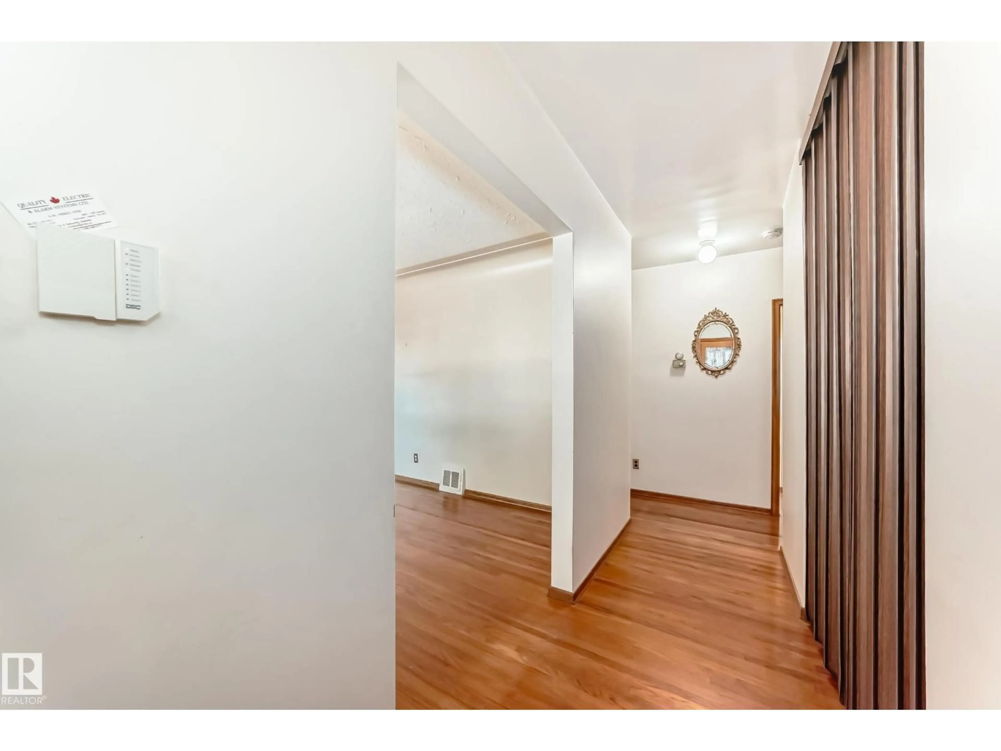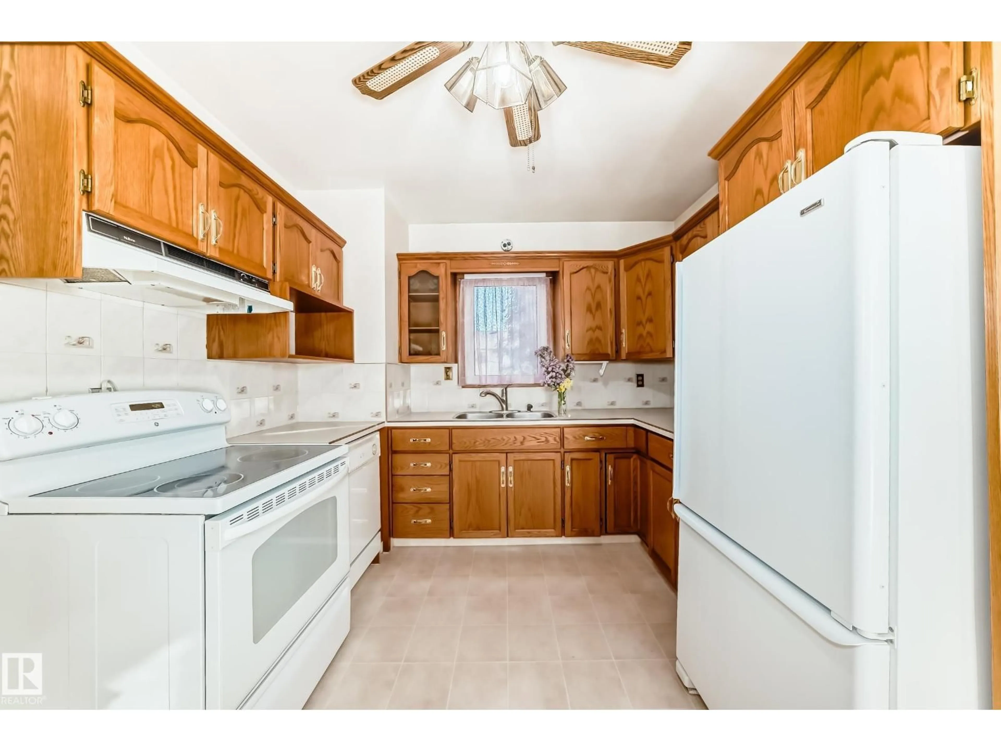11424 105 ST NW, Edmonton, Alberta T5G2M8
Contact us about this property
Highlights
Estimated valueThis is the price Wahi expects this property to sell for.
The calculation is powered by our Instant Home Value Estimate, which uses current market and property price trends to estimate your home’s value with a 90% accuracy rate.Not available
Price/Sqft$433/sqft
Monthly cost
Open Calculator
Description
Longtime owner and in beautiful condition. Hardwood floors, was a 3 bedroom and owner created a dining room, can be easily converted back.Finished basement with mother-in-law accommodation (Can be converted to LEGAL SUITE EASILY).Prime location, close to all amenities, You can walk to R.A and Glenrose Hospitals,Norwood Extended Care, Kingsway Mall, NAIT, church and to the LRT to go to ICE District, Grant MacEwan, UofA, Minutes from Yellowhead Trail etc. Walk to work on pretty, tree lined streets with friendly neighbours. Beautiful large yard with patio, apple trees and space for a garden, kids or dogs to run around. Lovely custom built kitchen cabinets, large windows allow lots of sunlight, insulated siding for warmth and cooling, new HWT 2024. Awonderful home you and your family will love. LOT SIZE is 52.09 x 150.12 feet (id:39198)
Property Details
Interior
Features
Main level Floor
Kitchen
2.95 x 3.82Living room
3.7 x 5.2Dining room
2.76 x 3.38Primary Bedroom
3.69 x 3.4Exterior
Parking
Garage spaces -
Garage type -
Total parking spaces 4
Property History
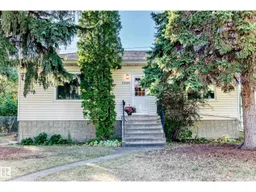 56
56
