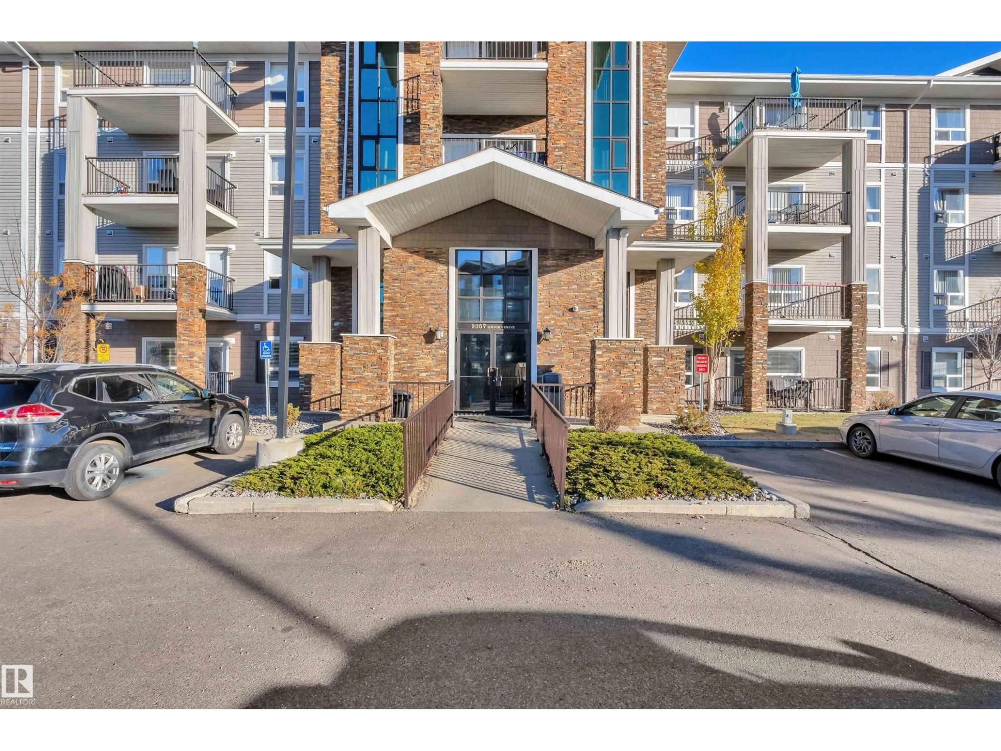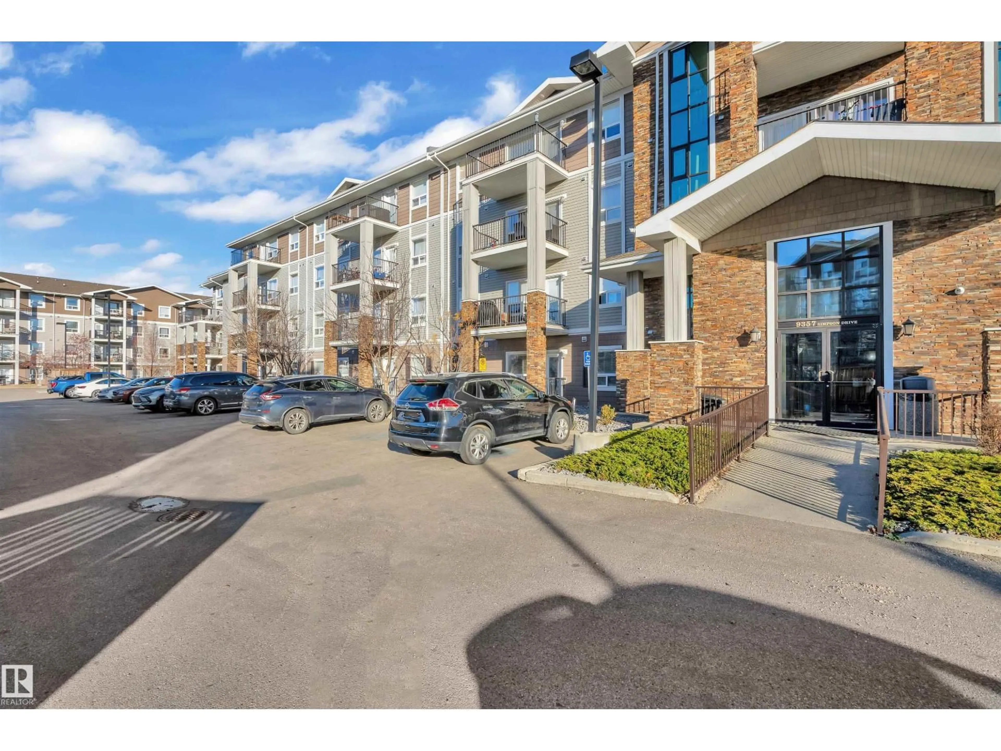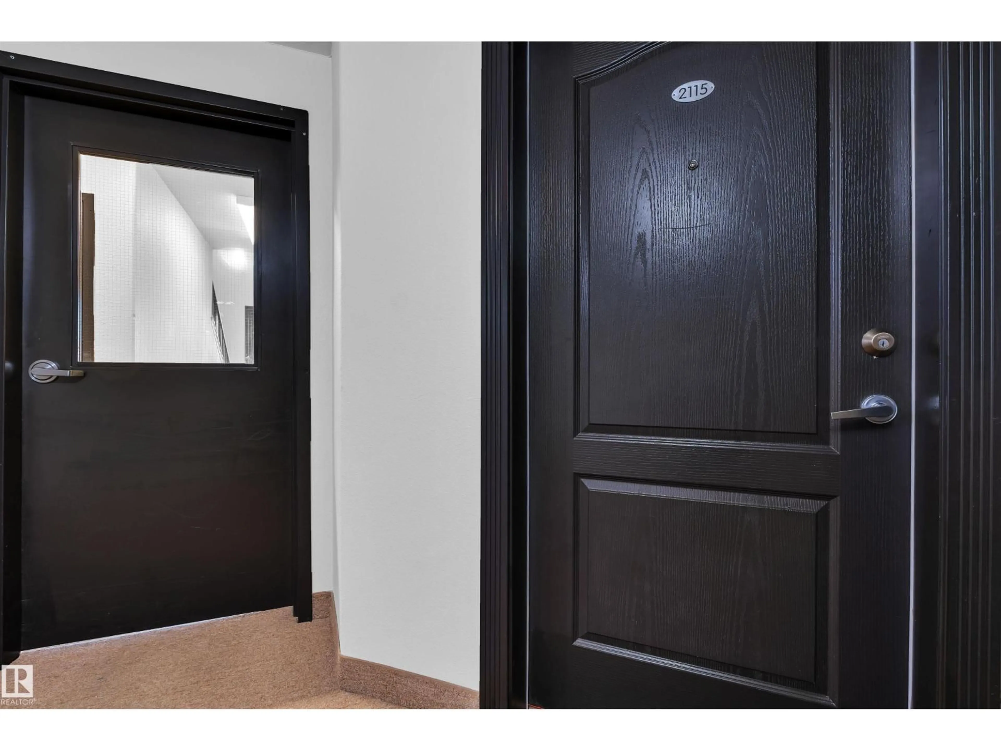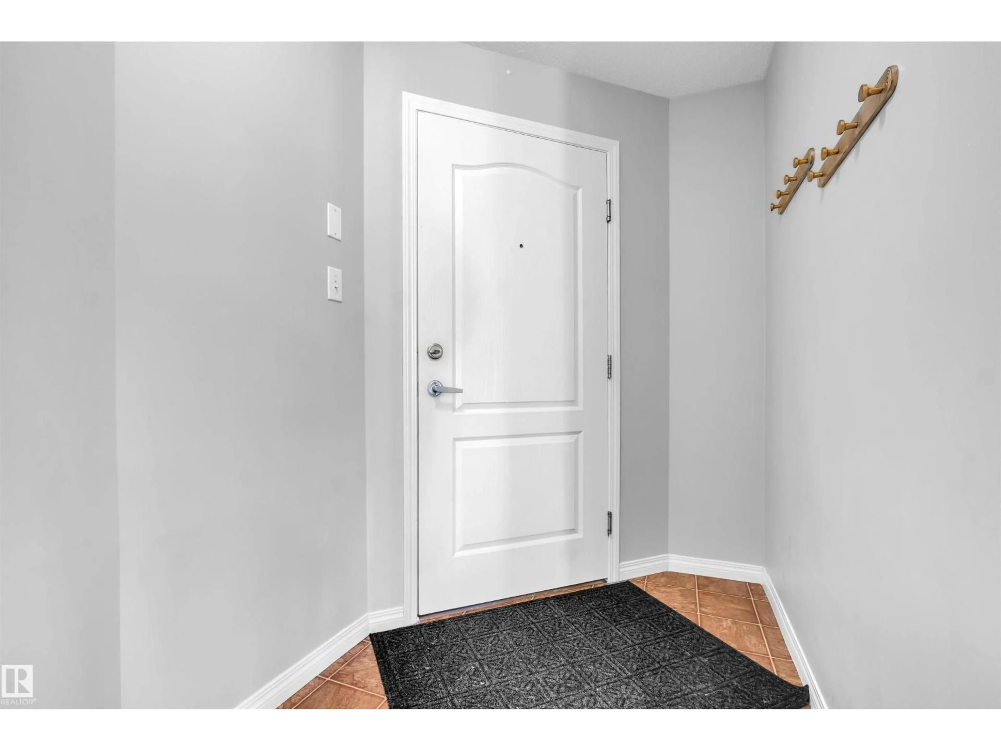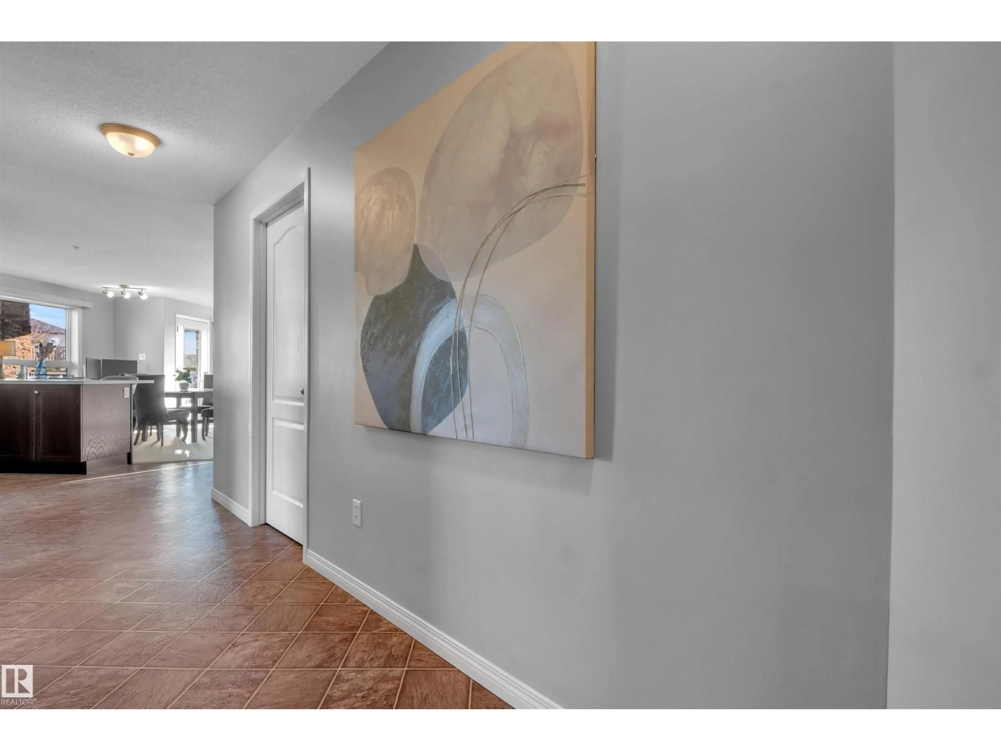9357 - 2115 SIMPSON DR, Edmonton, Alberta T6R0N3
Contact us about this property
Highlights
Estimated valueThis is the price Wahi expects this property to sell for.
The calculation is powered by our Instant Home Value Estimate, which uses current market and property price trends to estimate your home’s value with a 90% accuracy rate.Not available
Price/Sqft$186/sqft
Monthly cost
Open Calculator
Description
ALL FURNITURE INCLUDED | CORNER UNIT | 2 BEDROOMS | 2 FULL BATHS | 2 TITLED PARKING STALLS | PET FRIENDLY | PRIME LOCATION Welcome to TERWILLEGAR TERRACE, where this beautifully maintained CORNER CONDO Offers 1072 SQ FT of open living space. This home is filled with NATURAL LIGHT, creating a WARM and INVITING atmosphere throughout. The MODERN KITCHEN features STAINLESS STEEL APPLIANCES, ample cabinetry, and a generous PENINSULA COUNTER with seating. The thoughtfully designed SPLIT BEDROOM layout ensures PRIVACY, with the PRIMARY SUITE showcasing a WALK-THROUGH CLOSET and a 4-PIECE ENSUITE, while the SECOND BEDROOM sits adjacent to another full bathroom—ideal for guests or a HOME OFFICE. Step outside to the EXTRA-LARGE, EAST-FACING PATIO, the perfect retreat to relax and enjoy the morning sun. TWO TITLED, SIDE-BY-SIDE PARKING STALLS are located right outside the unit. This PET-FRIENDLY COMPLEX is ideally situated near TRANSIT, SHOPPING, SCHOOLS, and EASY ACCESS to the ANTHONY HENDAY (id:39198)
Property Details
Interior
Features
Main level Floor
Living room
Dining room
Kitchen
Primary Bedroom
Exterior
Parking
Garage spaces -
Garage type -
Total parking spaces 2
Condo Details
Inclusions
Property History
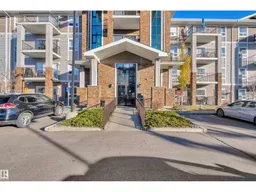 21
21
