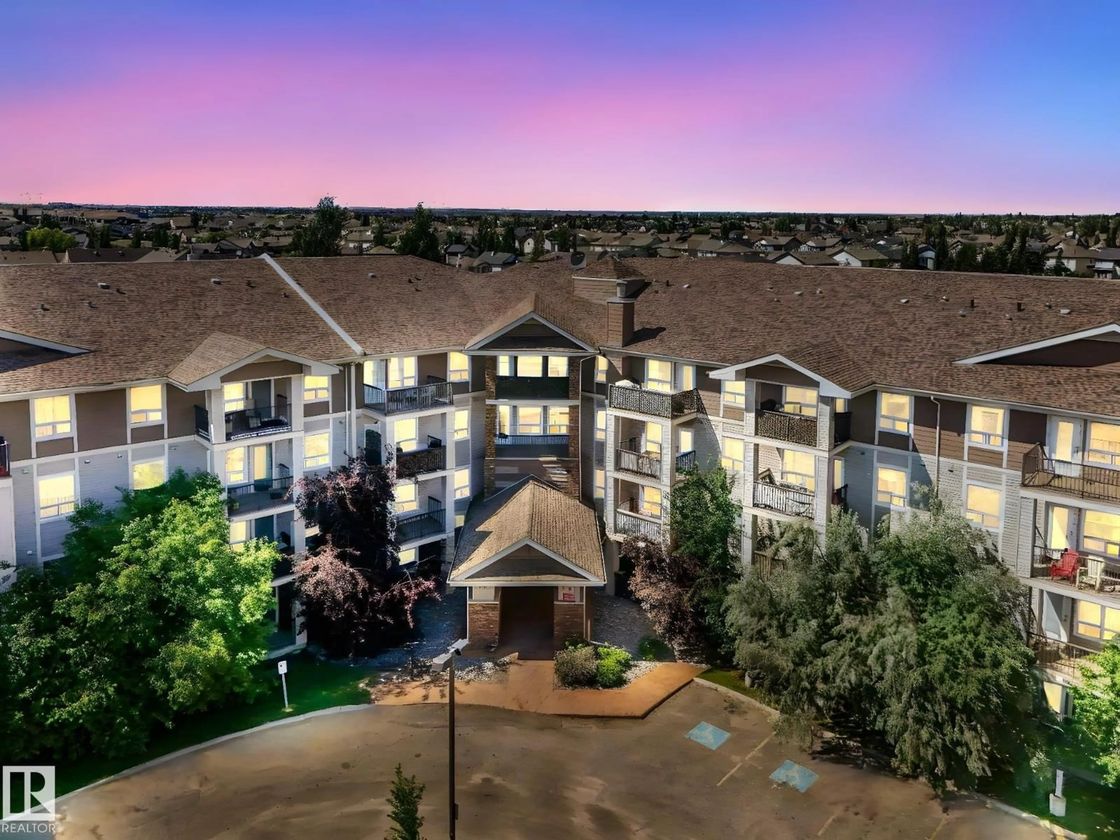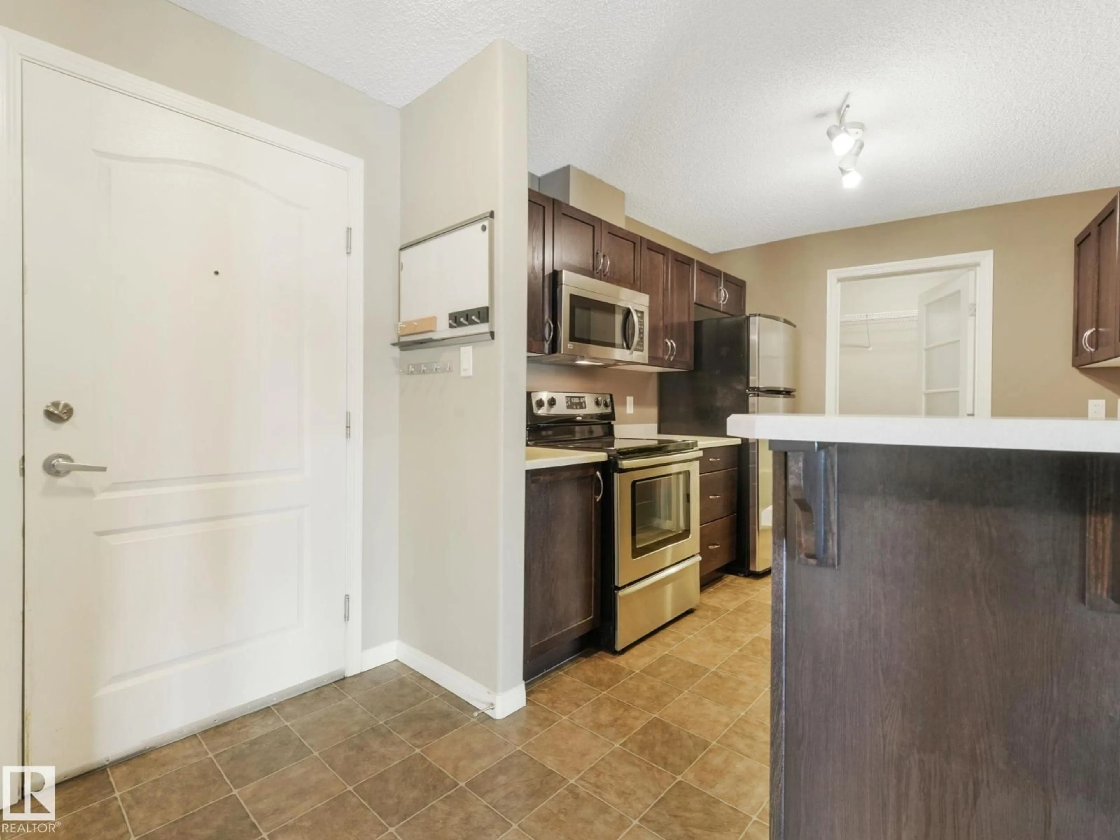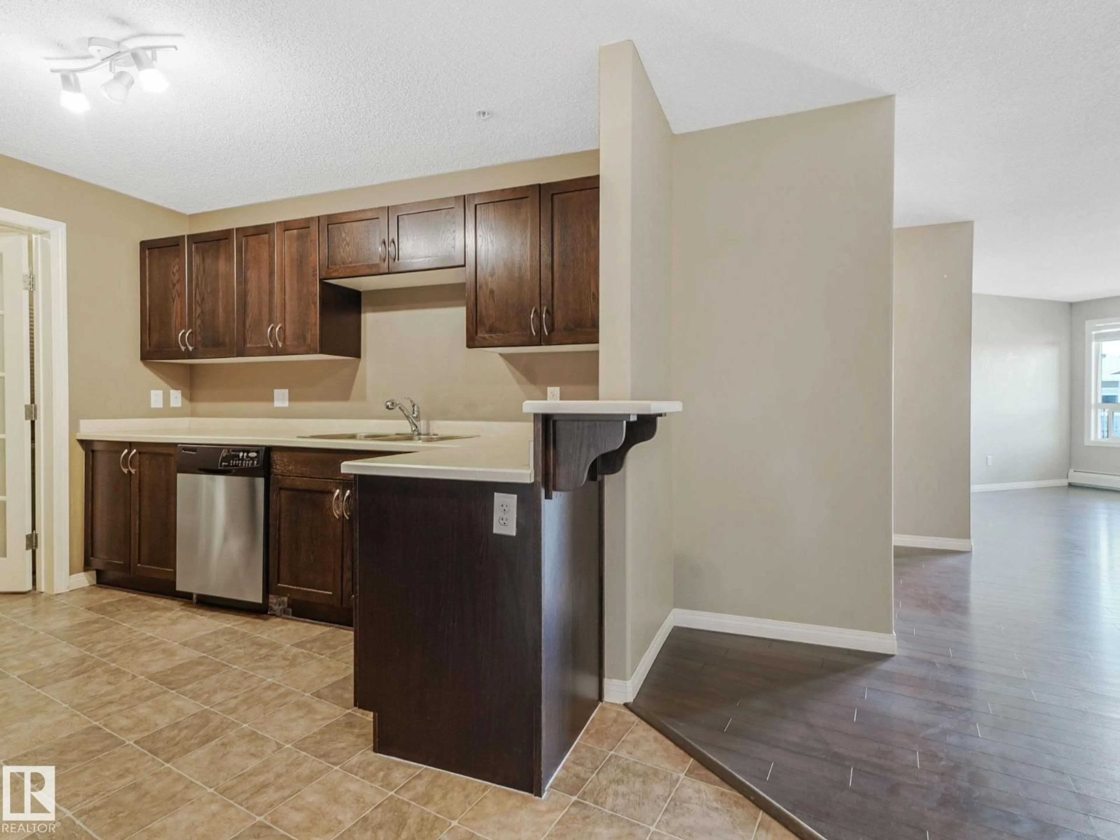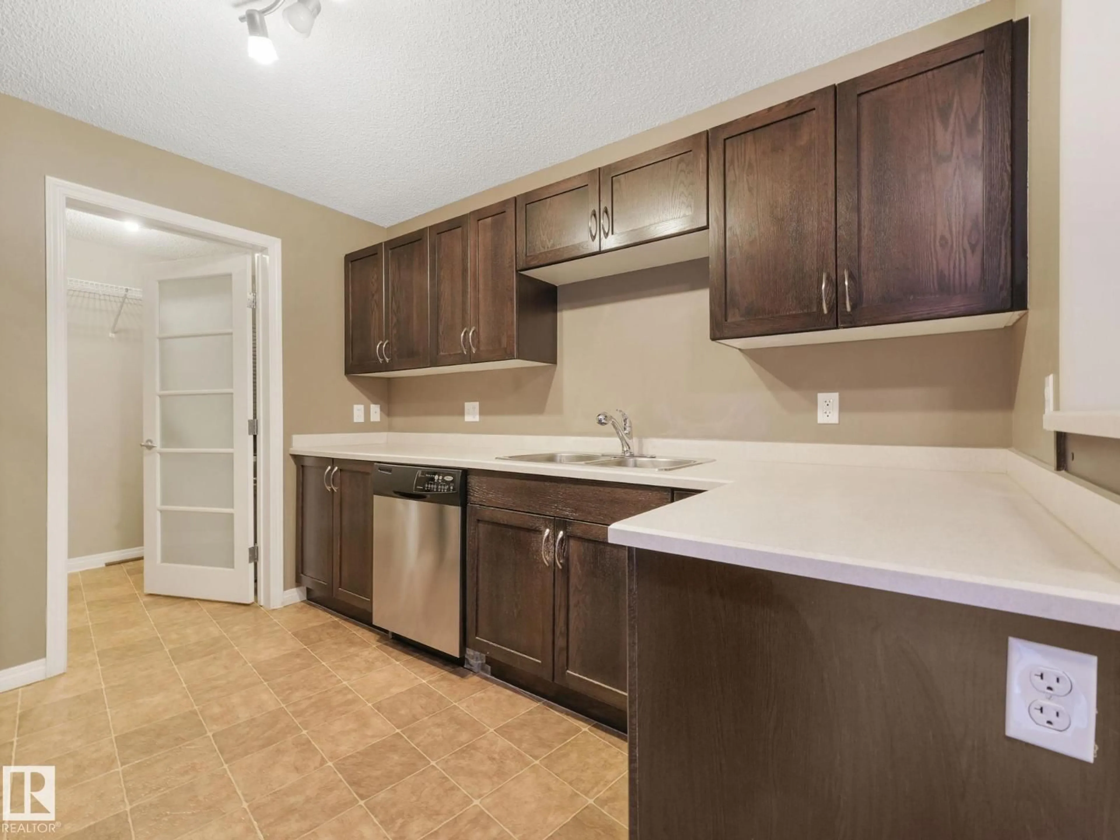7327 - 7330 SOUTH TERWILLEGAR DR, Edmonton, Alberta T6R0L8
Contact us about this property
Highlights
Estimated valueThis is the price Wahi expects this property to sell for.
The calculation is powered by our Instant Home Value Estimate, which uses current market and property price trends to estimate your home’s value with a 90% accuracy rate.Not available
Price/Sqft$219/sqft
Monthly cost
Open Calculator
Description
Welcome to this stunning condo in South Terwillegar!This spacious unit is larger then some two bedroom condos with only one neighbor! & has loads of upgrades.The designer kitchen has upgraded dark espresso cabinets,cream counters & stainless steel appliances.The dining room is big enough for a six person table & has an open concept into the living room.The large living area is bright with plenty of natural light & has a patio door that leads to the over sized corner balcony.The master bedroom is a great size with wall to wall closets.This home also features a 4pc bath,storage area with in suite laundry & TWO PARKING STALLS(one underground right beside elevator and no one next to you!,one surface stall).This unit is close to shopping,public transportation, Anthony Henday & the new recreation center.It shows a 10 out of 10--A must see! (id:39198)
Property Details
Interior
Features
Main level Floor
Living room
Dining room
Kitchen
Primary Bedroom
Exterior
Parking
Garage spaces -
Garage type -
Total parking spaces 2
Condo Details
Inclusions
Property History
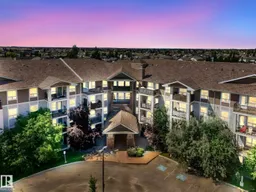 49
49
