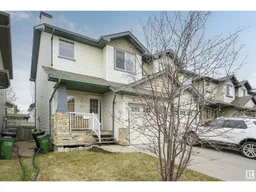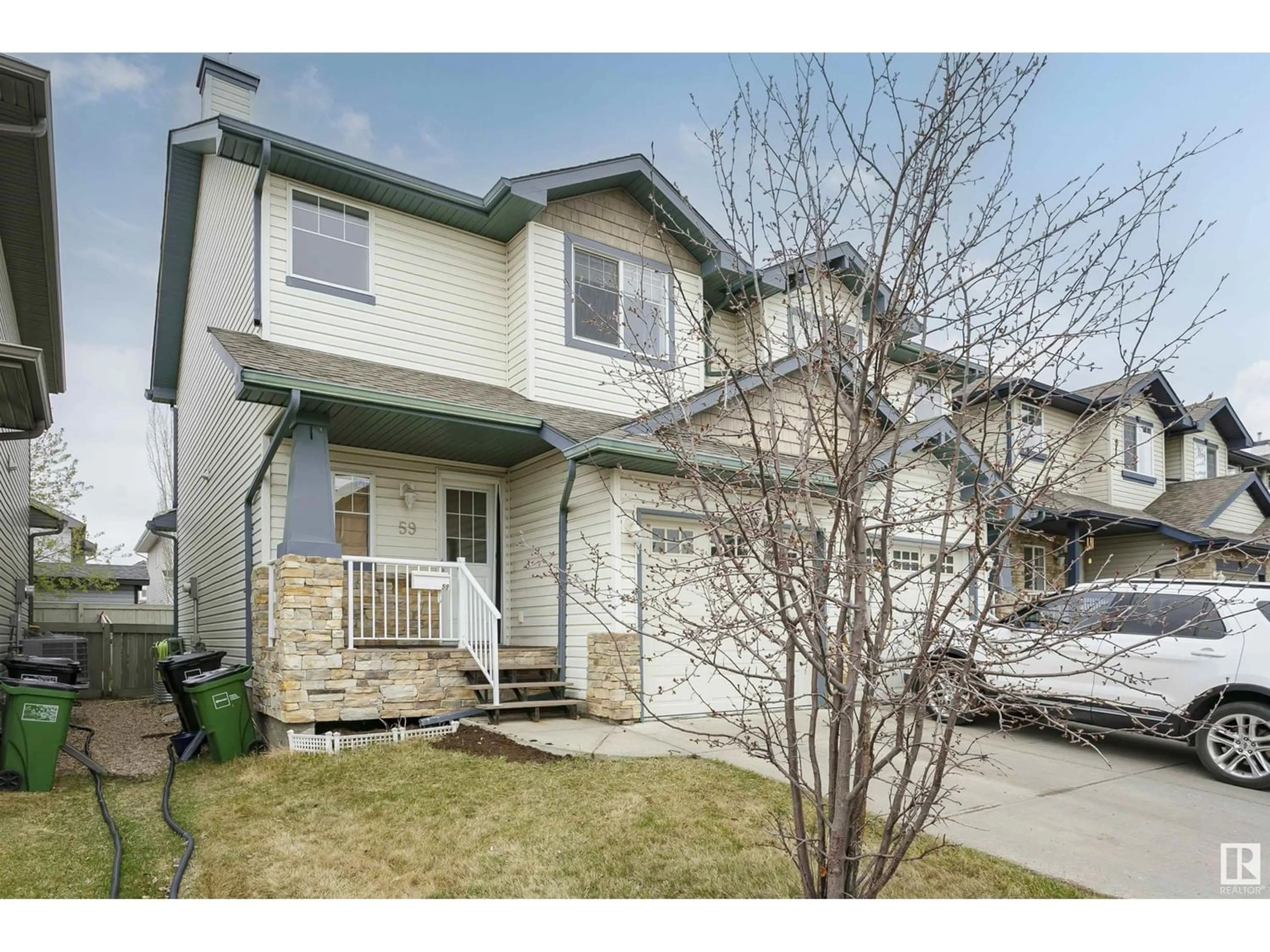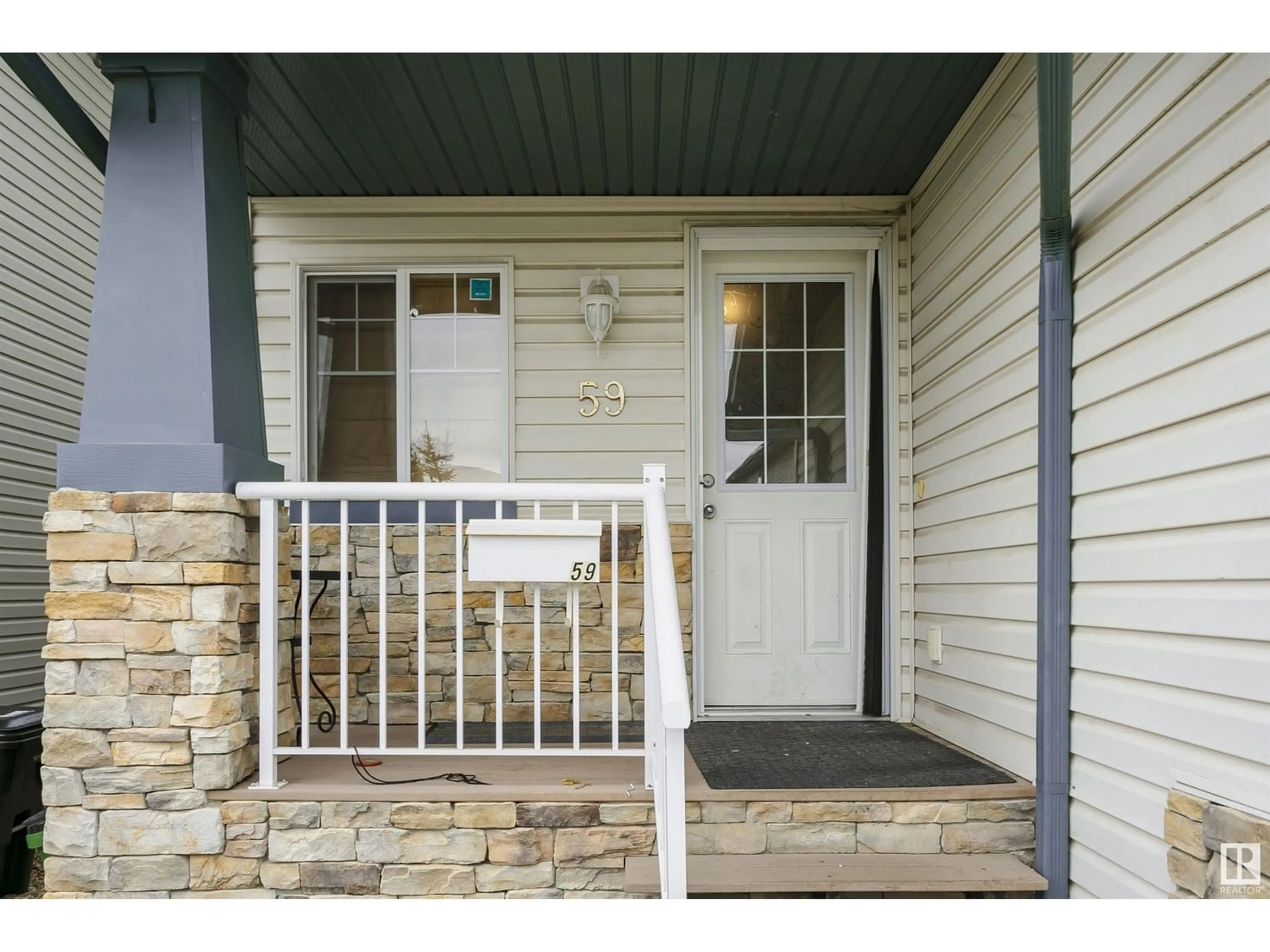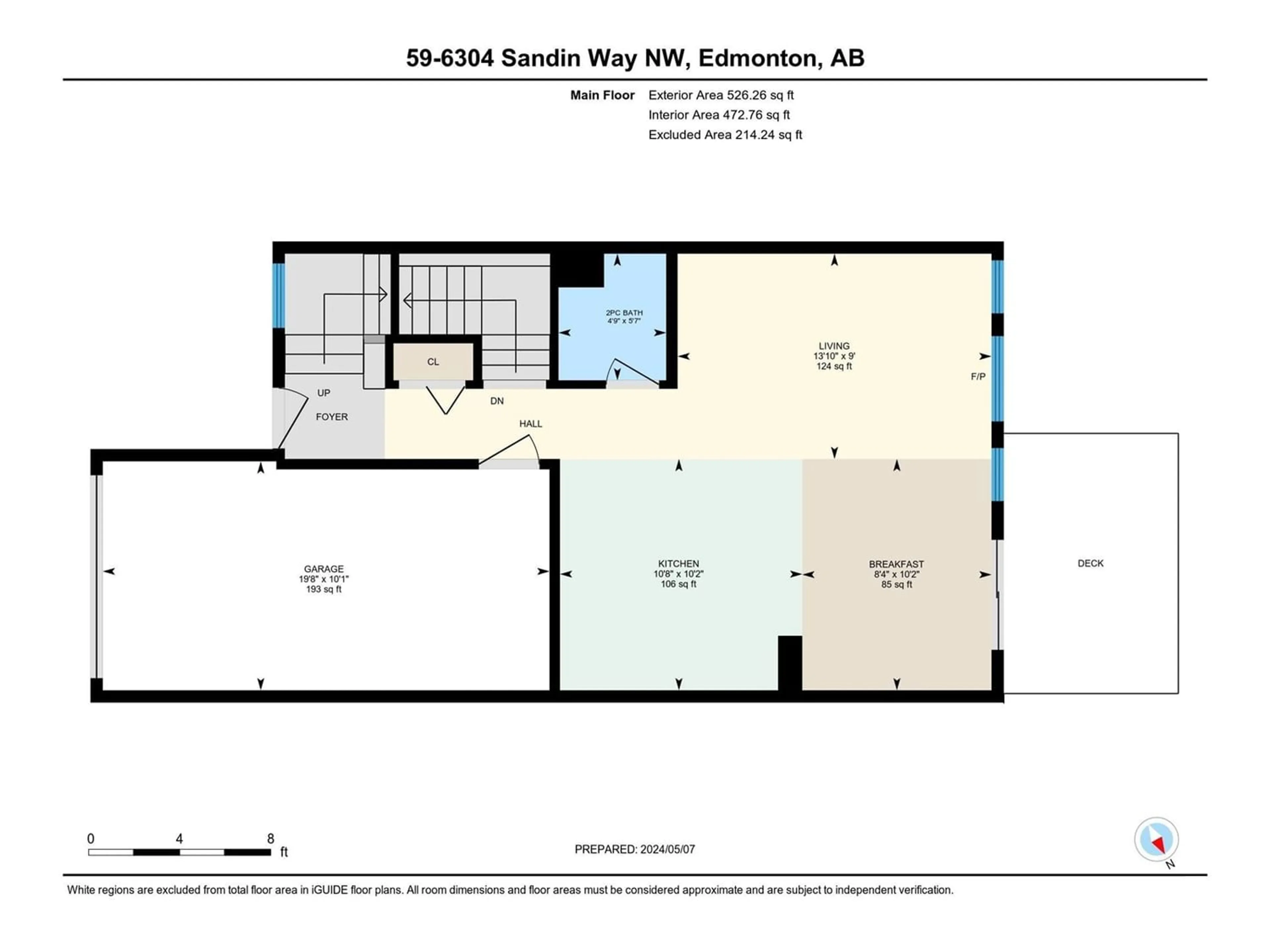#59 6304 SANDIN WY NW, Edmonton, Alberta T6R0J8
Contact us about this property
Highlights
Estimated ValueThis is the price Wahi expects this property to sell for.
The calculation is powered by our Instant Home Value Estimate, which uses current market and property price trends to estimate your home’s value with a 90% accuracy rate.Not available
Price/Sqft$275/sqft
Days On Market13 days
Est. Mortgage$1,413/mth
Maintenance fees$213/mth
Tax Amount ()-
Description
Perfect location + perfect space - this 3 bedroom half-duplex in a quiet, well-run complex near shopping, fantastic schools, and public transit has it all! With 3 finished levels there is ample room for everyone to spread out + there's no need to fight for the bathroom because this home has 4 of them! Enjoy entertaining in the bright, open concept living/dining/kitchen space, with a sliding patio door to the lovely deck and yard complete w/shed. Want a bit more peace and quiet? No problem - send everyone downstairs to the spacious family room while you cozy up next the gas fireplace and enjoy some alone time. (Better yet, have them do the laundry while they're there!) Upstairs you'll find a 3pc bath +3 generously sized bedrooms including a primary suite with dual closets and 4pc en-suite. Fitness enthusiasts will love access to nearby trails/bike paths and Terwillegar Rec Centre and commuting is a breeze with close proximity to Whitemud, Terwillegar and the Henday. Great value in a great neighbourhood! (id:39198)
Property Details
Interior
Features
Basement Floor
Family room
measurements not available x 12 mExterior
Parking
Garage spaces 2
Garage type Attached Garage
Other parking spaces 0
Total parking spaces 2
Condo Details
Amenities
Vinyl Windows
Inclusions
Property History
 57
57




