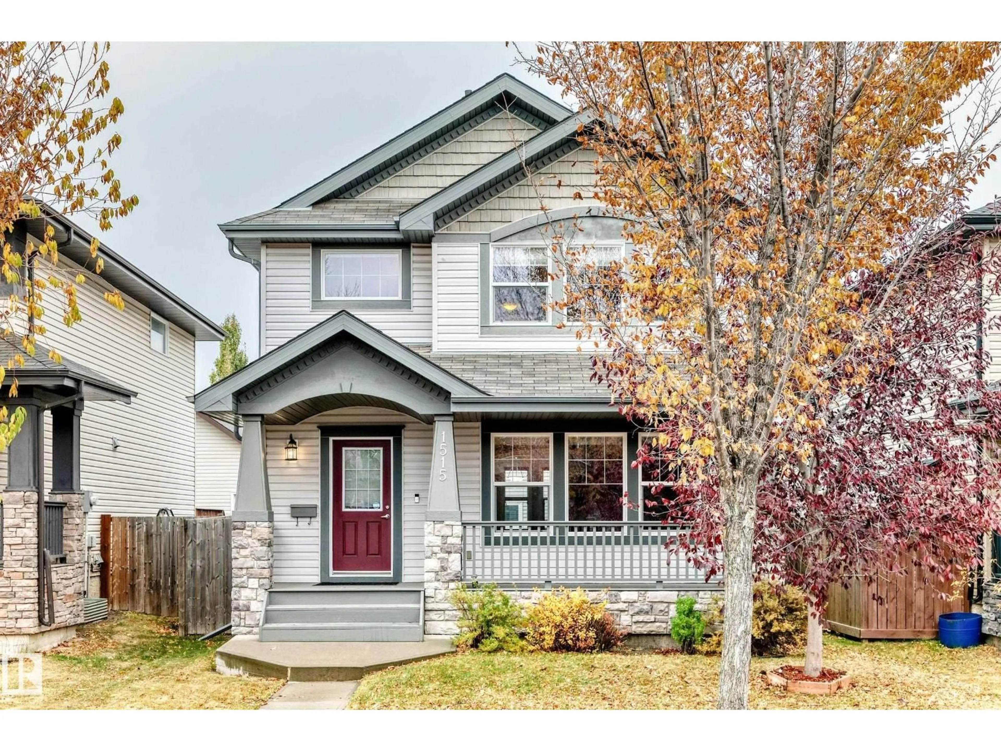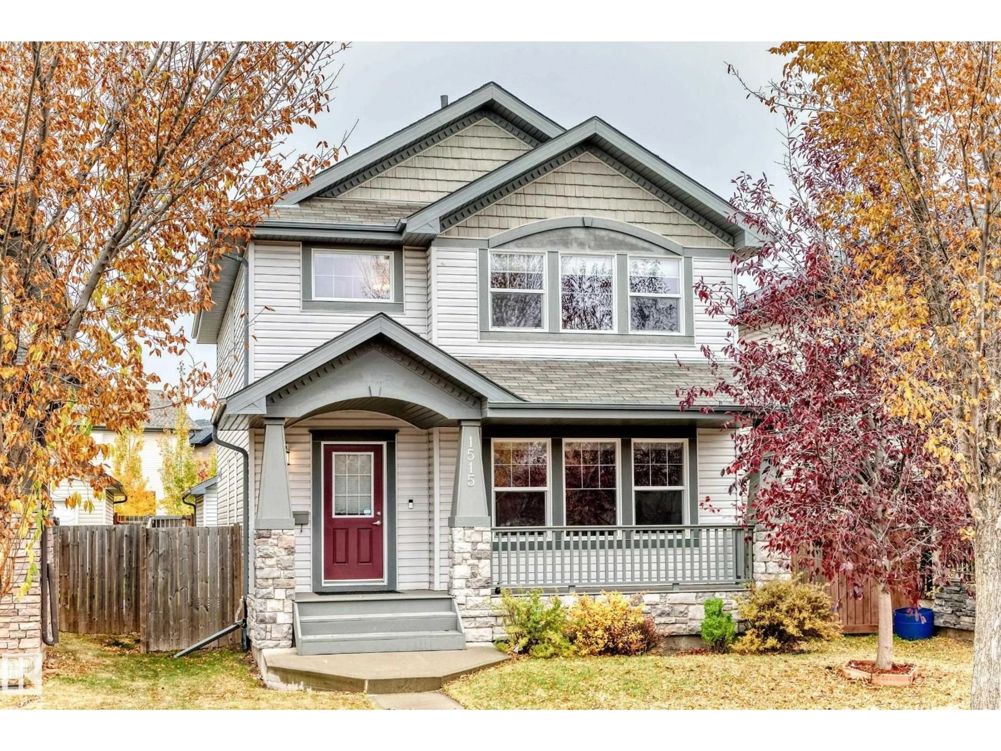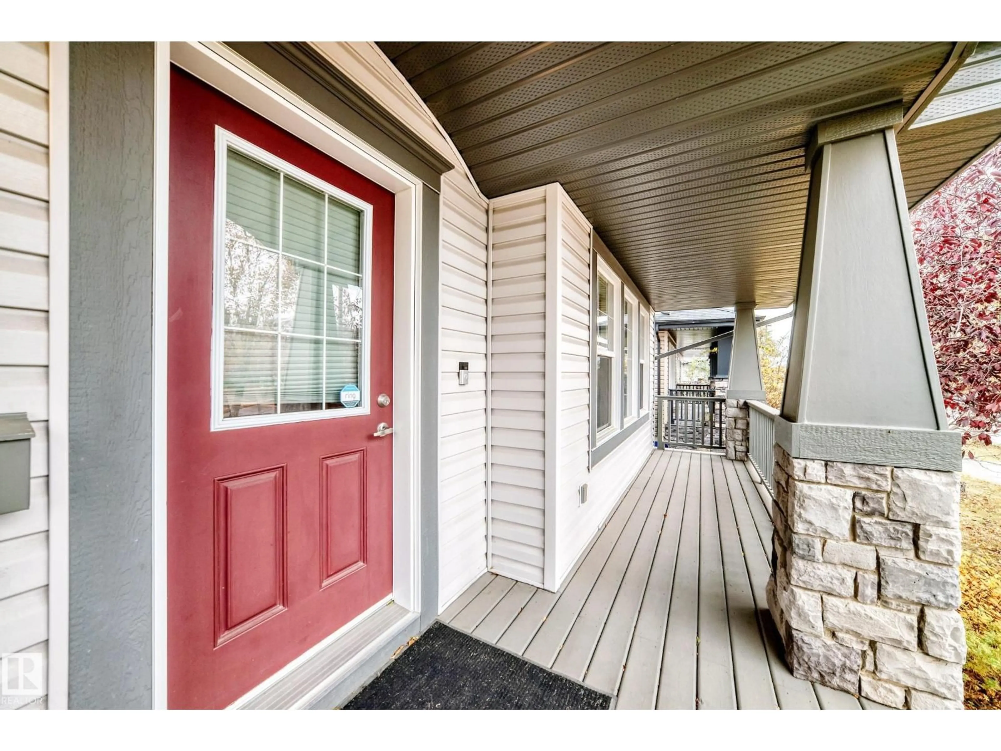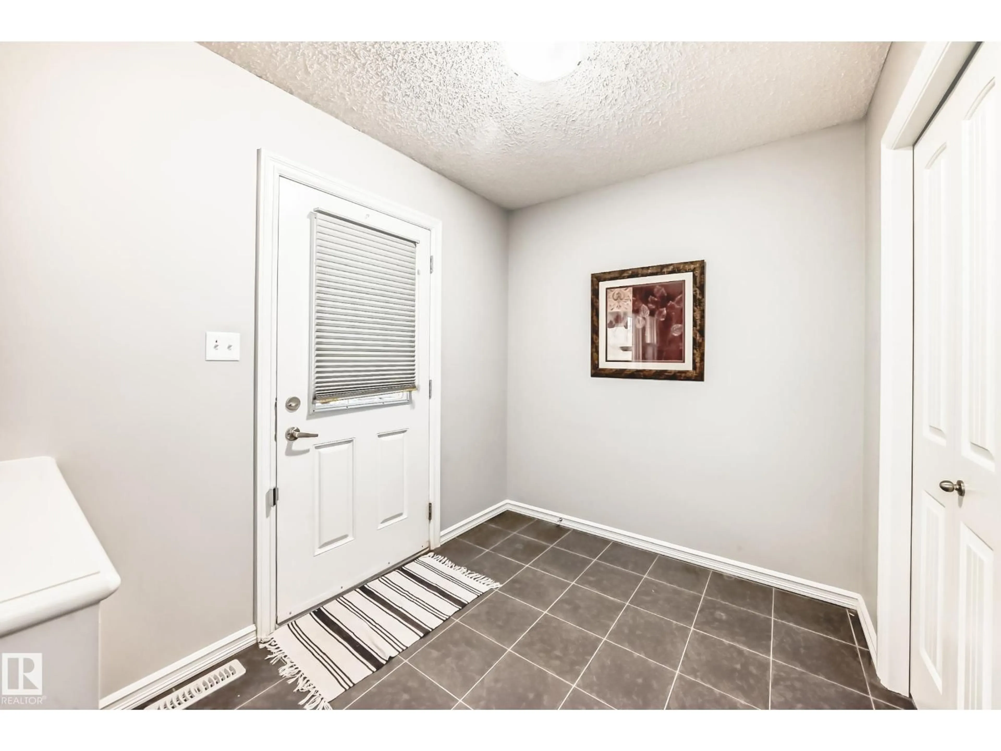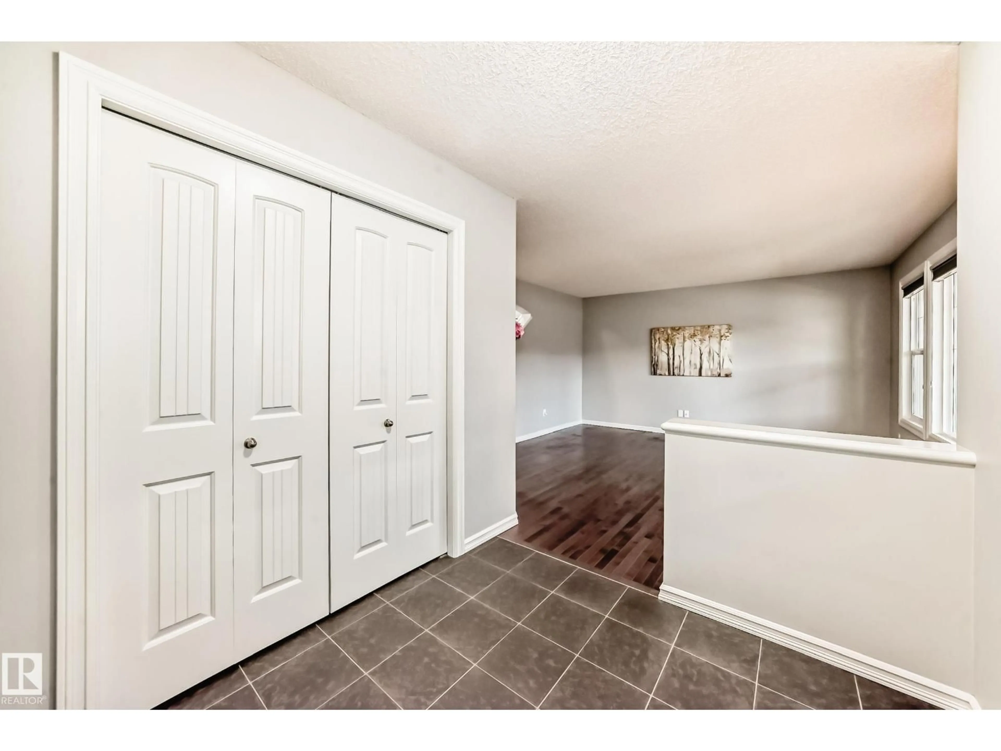1515 TOWNE CENTRE BV, Edmonton, Alberta T6R0P4
Contact us about this property
Highlights
Estimated valueThis is the price Wahi expects this property to sell for.
The calculation is powered by our Instant Home Value Estimate, which uses current market and property price trends to estimate your home’s value with a 90% accuracy rate.Not available
Price/Sqft$301/sqft
Monthly cost
Open Calculator
Description
Welcome to this stunning, 1755 sqft, 4 bedrooms, den room, 2.5 bathrooms & a double garage home situated in the desirable community of South Terwillegar! This home offering a bright and spacious main floor, highlighted by a large living room with plenty of windows—perfect for everyday living and entertaining. Gourmet chef's kitchen offers centre kitchen island, adjacent to dining area with lots of windows. Convenient main floor den area & 1/2 bath. The upper level features FOUR generous bedrooms and a full bathroom, providing comfort and functionality for the entire family. Master bedroom boasts walk-in closet & a 3pc ensuite. Additional highlights include a double oversized detached garage and a fully landscaped, fenced yard, your private oasis for relaxation & entertainment. This property combines comfort, convenience, and excellent value—ready for its next proud owner. Easy access to public transp/transit/schools/park/playground/shoppings/Henday Dr & all amenities. Quick possession avail. Don't miss! (id:39198)
Property Details
Interior
Features
Main level Floor
Living room
4.4 x 4.25Dining room
2.94 x 2.45Kitchen
4.26 x 3.05Exterior
Parking
Garage spaces -
Garage type -
Total parking spaces 4
Property History
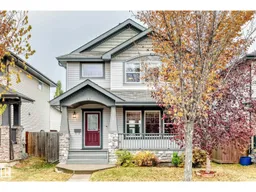 61
61
