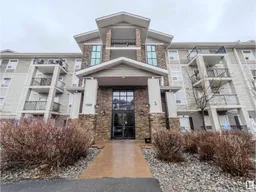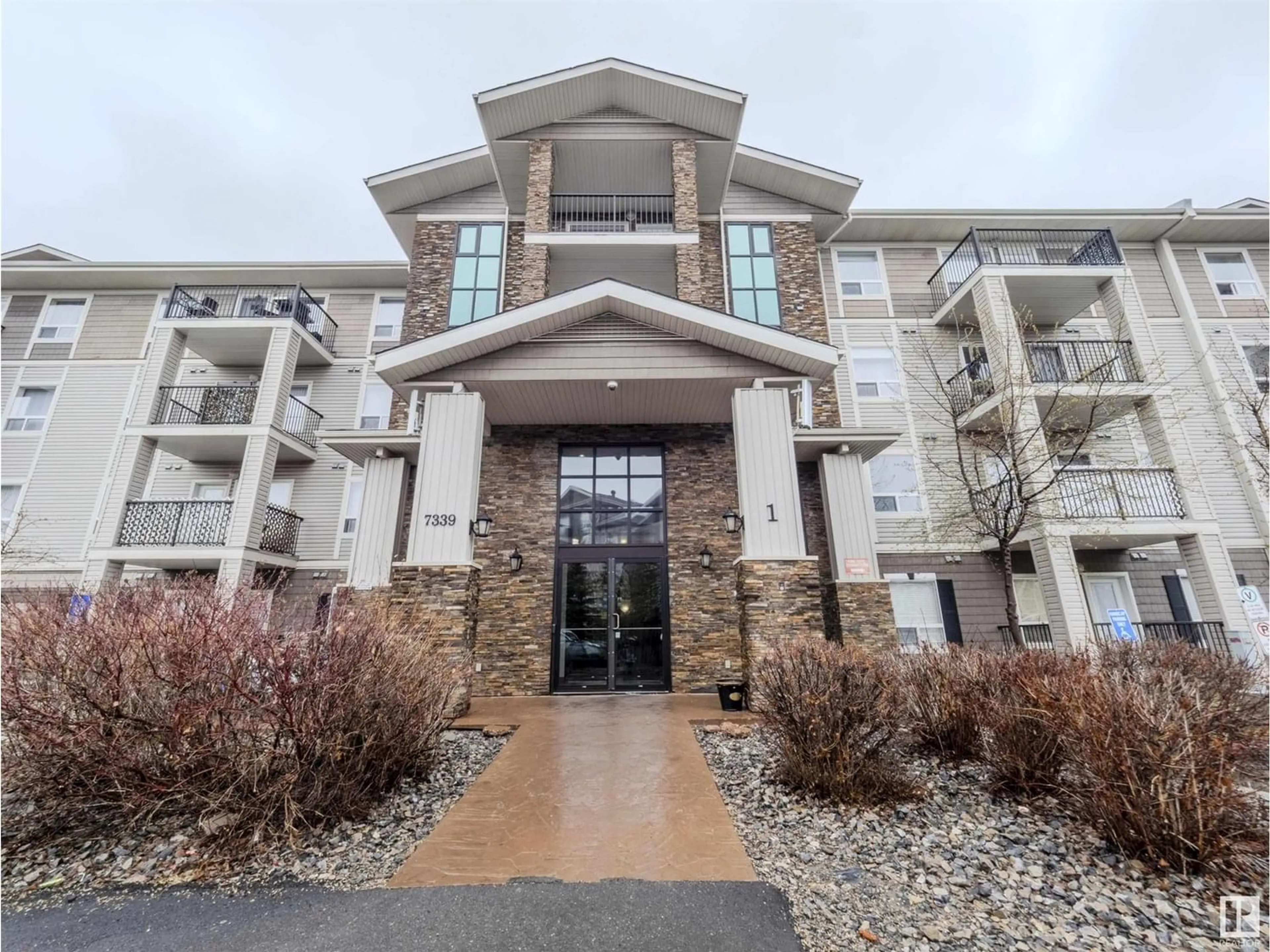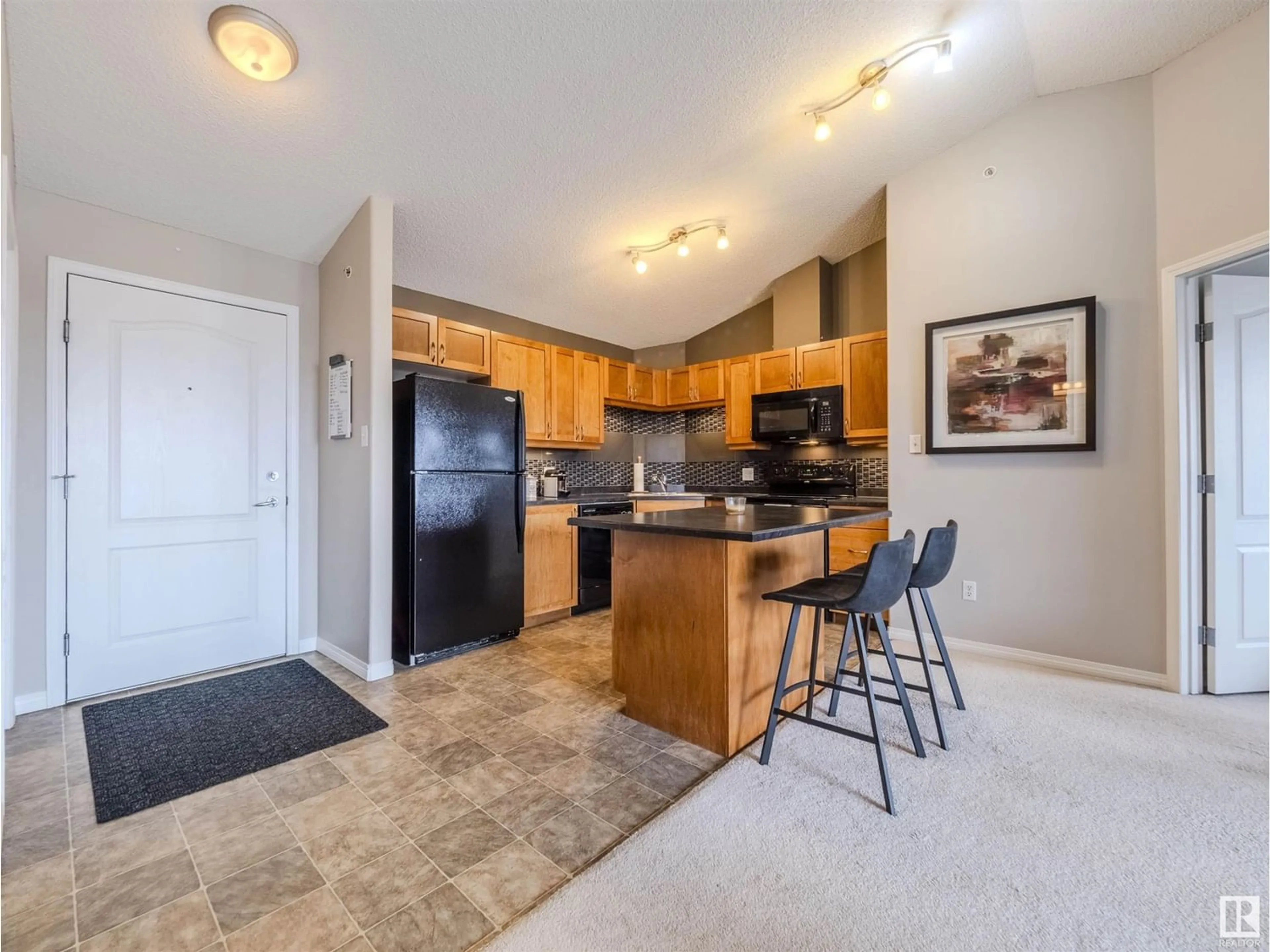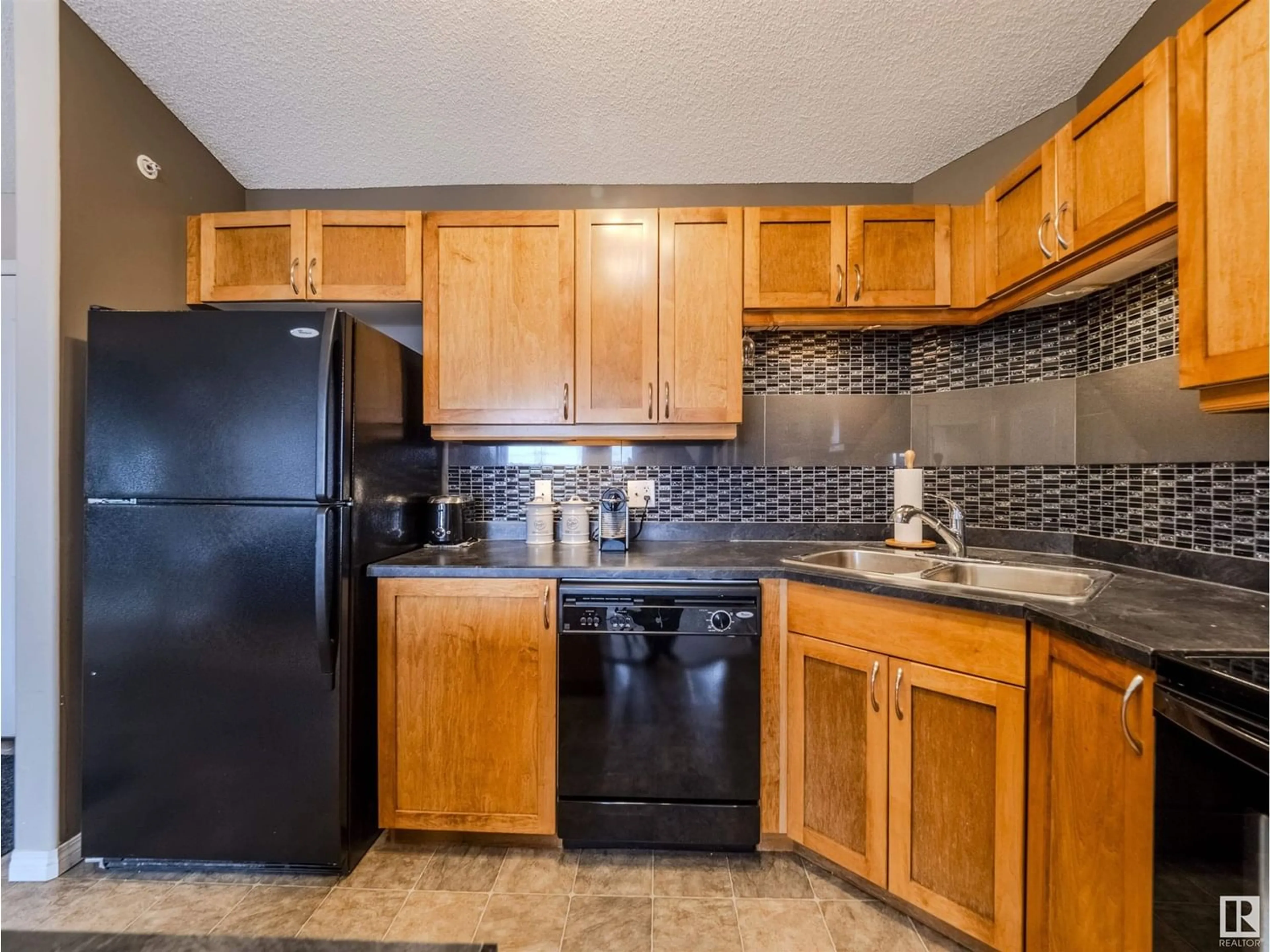#1408 7339 SOUTH TERWILLEGAR DR NW, Edmonton, Alberta T6R0E1
Contact us about this property
Highlights
Estimated ValueThis is the price Wahi expects this property to sell for.
The calculation is powered by our Instant Home Value Estimate, which uses current market and property price trends to estimate your home’s value with a 90% accuracy rate.Not available
Price/Sqft$255/sqft
Days On Market14 days
Est. Mortgage$923/mth
Maintenance fees$379/mth
Tax Amount ()-
Description
Looking for a TOP FLOOR 2 Bedroom & 2 Bathroom Condo that ALLOWS PETS & walking distance to Parks, Schools, Friesen Brother Grocery Store, restaurants, shopping, & easy access to the Anthony Henday? YES, this gorgeous unit in Park Place South Terwillegar has it all; Vaulted ceilings, Open Concept floor plan, Kitchen with lino flooring & black appliances, Living Room with clean carpet & South East Facing balcony, 2 good sized Bedrooms on opposite sides of the Living Room. Primary Bedroom with Walkthrough Closet and 4 pce Ensuite. On the other side you have the 2nd Bedroom with 4 pce Main Bath, Suite Storage Room with Washer & Dryer as well. Smoke Free & Pet Free. 2 Titled Outdoor Parking Stalls. Condo Fees are 379.21/month which includes heat & water (electricity separate). Building has Security Cameras and Key Fobs for peace of mind too. CAT &/or SMALL DOG ALLOWED with Board Approval, and no age restrictions (kids allowed). Possession Date is Negotiable. (id:39198)
Property Details
Interior
Features
Main level Floor
Living room
3.08 m x 3.6 mDining room
2.04 m x 5.56 mKitchen
2.71 m x 3.28 mPrimary Bedroom
3.24 m x 3.76 mExterior
Parking
Garage spaces 2
Garage type Stall
Other parking spaces 0
Total parking spaces 2
Condo Details
Inclusions
Property History
 35
35




