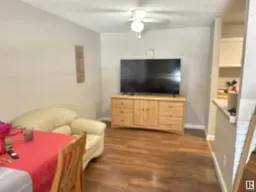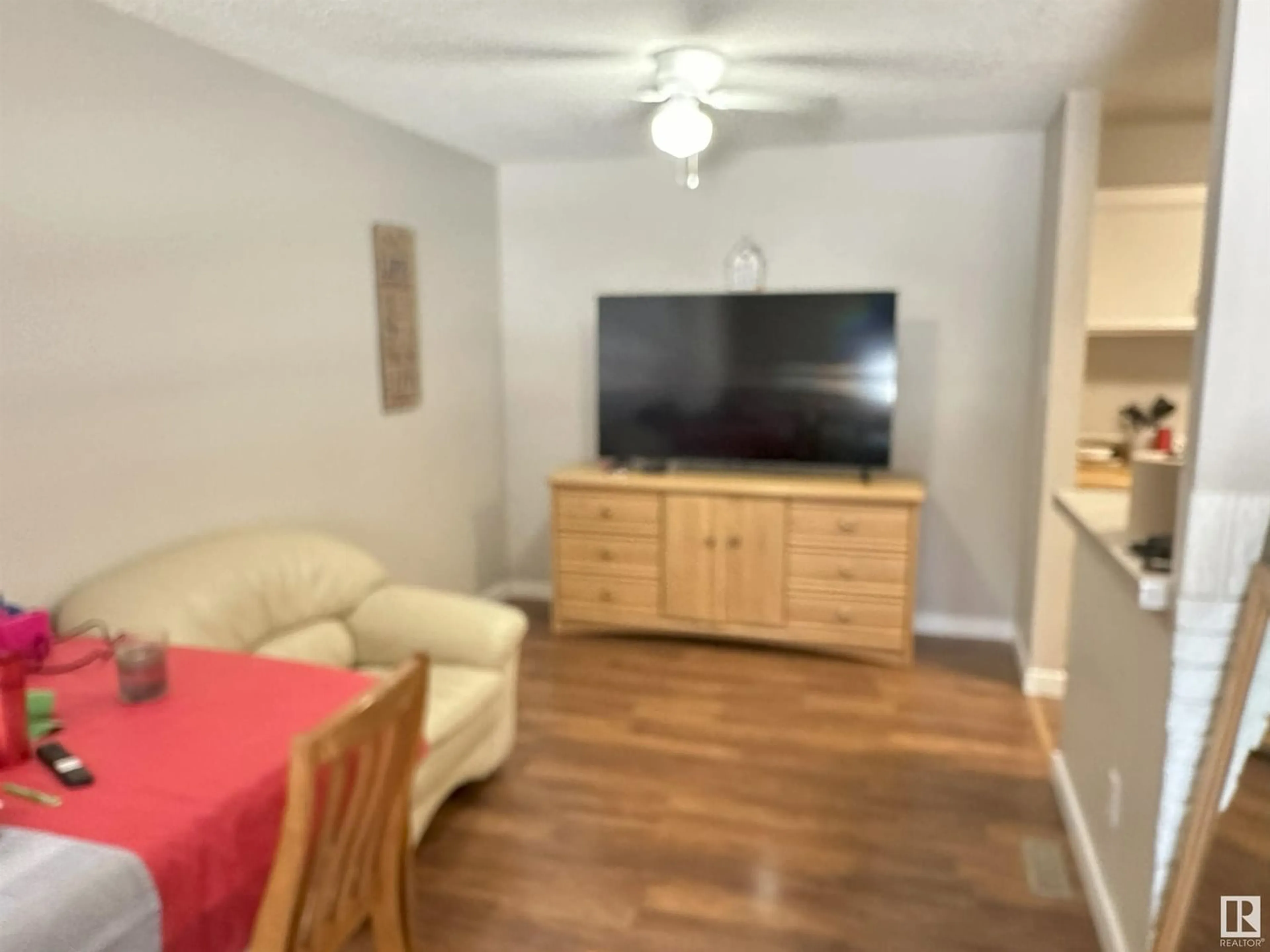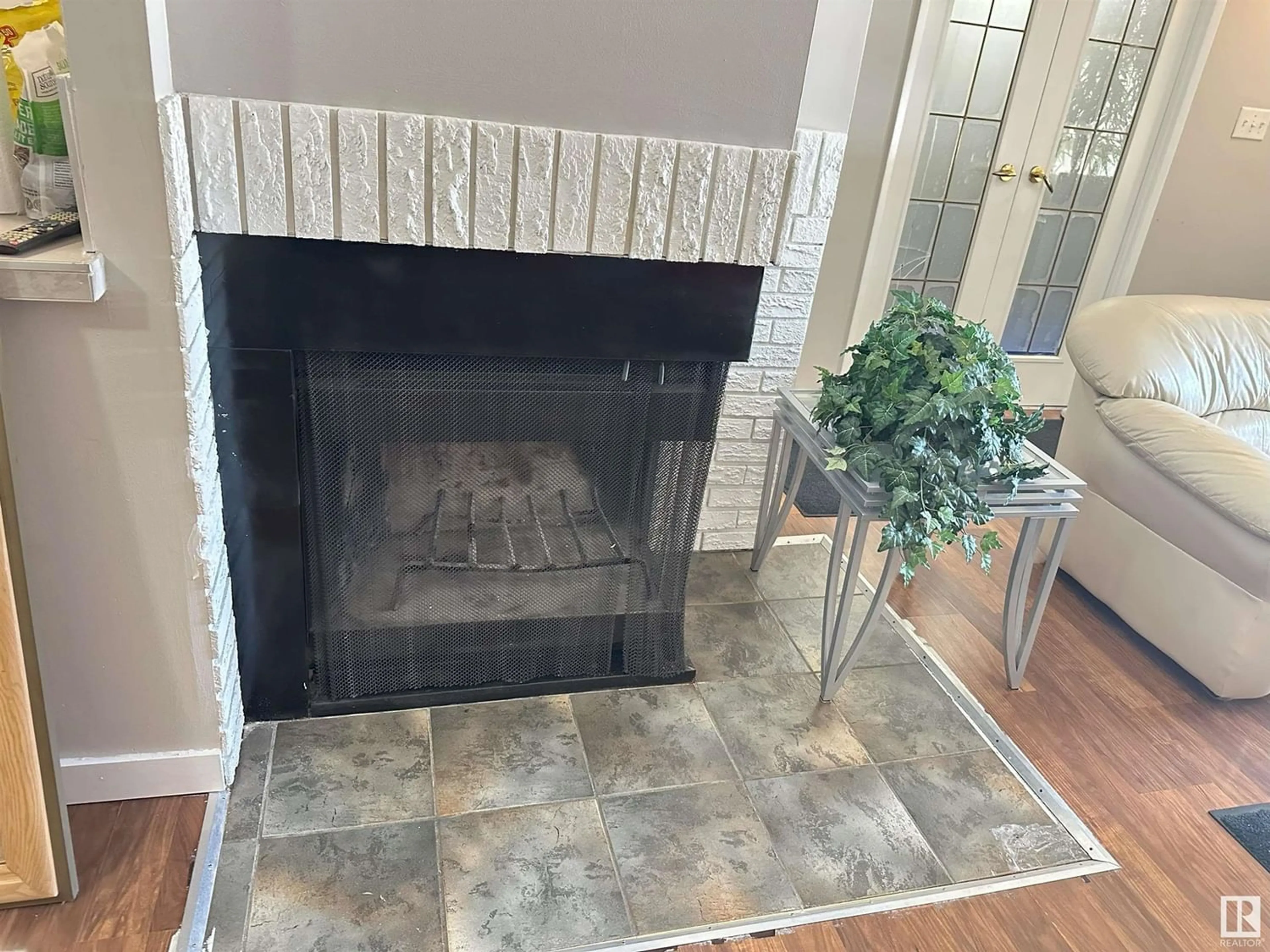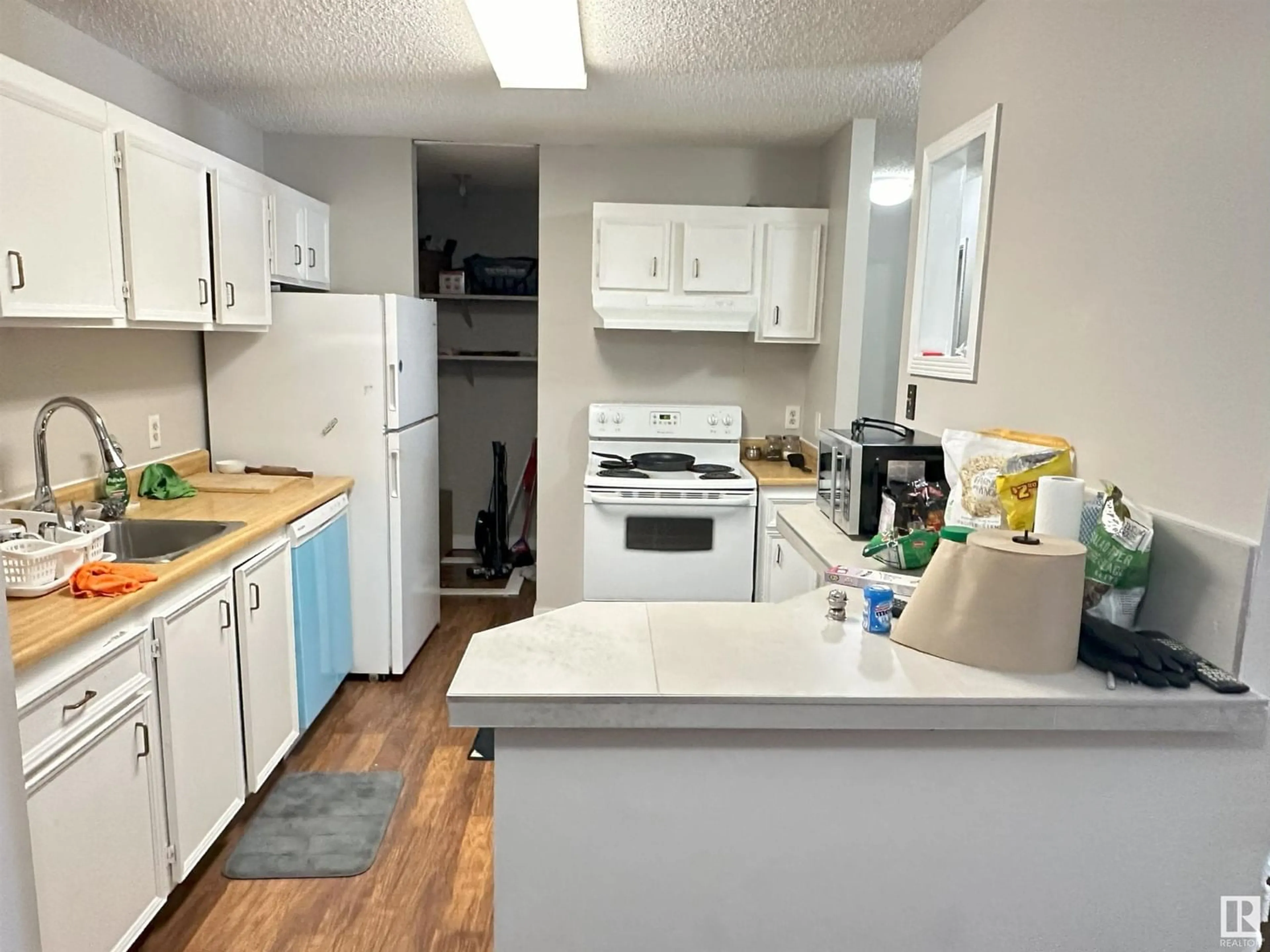11108 18 AV NW, Edmonton, Alberta T6J4T7
Contact us about this property
Highlights
Estimated ValueThis is the price Wahi expects this property to sell for.
The calculation is powered by our Instant Home Value Estimate, which uses current market and property price trends to estimate your home’s value with a 90% accuracy rate.Not available
Price/Sqft$192/sqft
Days On Market12 days
Est. Mortgage$846/mth
Maintenance fees$245/mth
Tax Amount ()-
Description
Welcome to Pebble Creek in the heart of Skyrattler! This Main floor carriage home has everything you need! With laminate floors thoughout most of the unit and ceremic tile in the bathroom, this 2 bedroom is perfect for the first time home buyer or investor! The large bright living room greets you as you enter . You walk thru the dining room to the large galley kitchen with raised island or workspace. The walk-in pantry has room for all your kitchen needs. Down the hall you pass the In-Suite Laundry the 2nd entrance to the Bedroom and then the 2nd bedroom. across the hall is the 4 piece bathroom which is connected to primary bedroom. Primary bedroom has a walk-in closet for all your fashion needs. The complex has newer vinyl siding and shingles. There is stall parking out front with lots of room for visitors. Off the deck is a storage and utility room. Just a short walk to Skyrattler park or the Blackmud Creek Ravine or to Century park to grab the LRT downtown or to the U of A. (id:39198)
Property Details
Interior
Features
Main level Floor
Primary Bedroom
Bedroom 2
Living room
Dining room
Condo Details
Amenities
Vinyl Windows
Inclusions
Property History
 24
24




