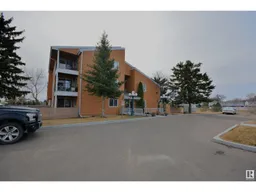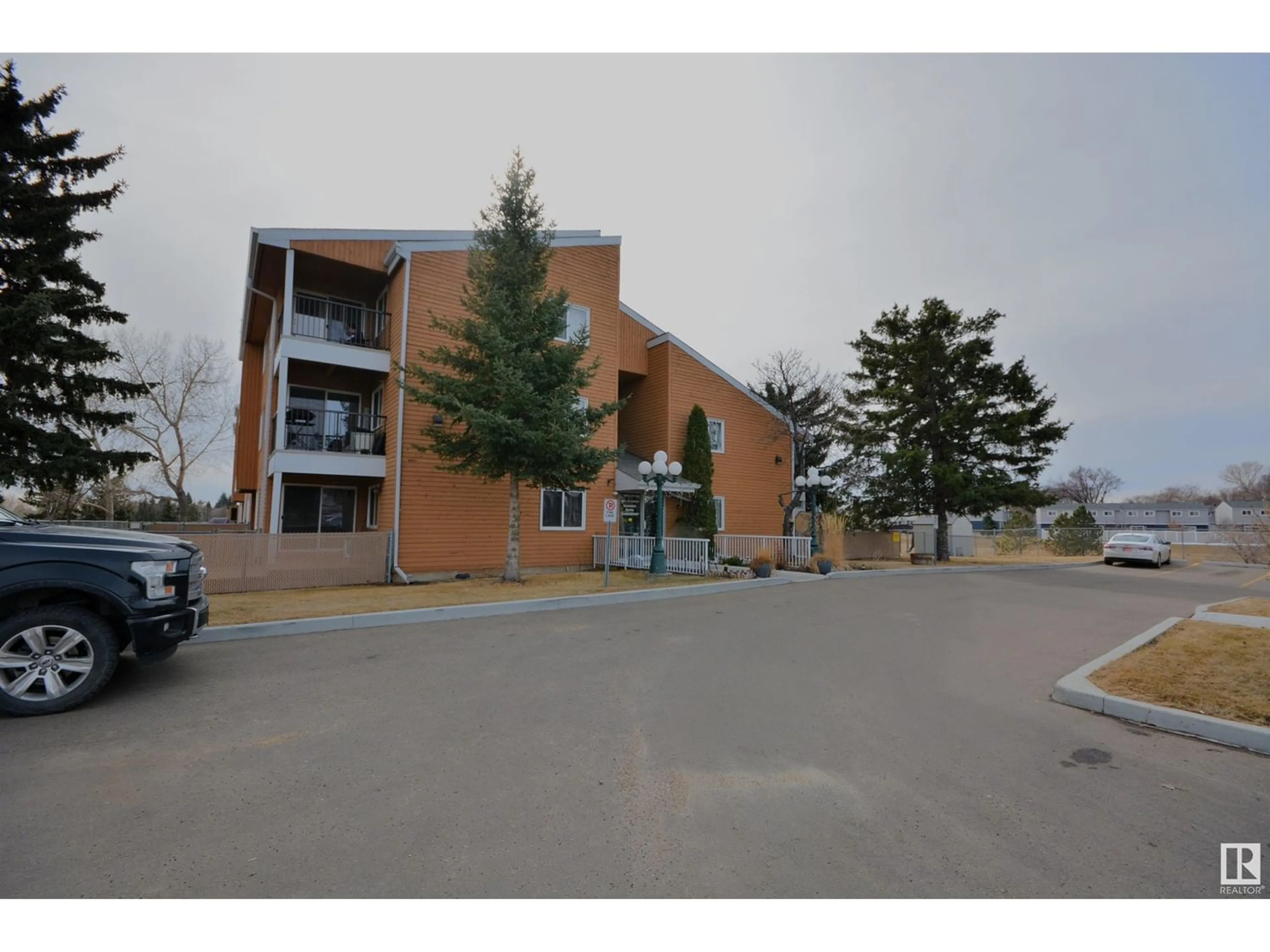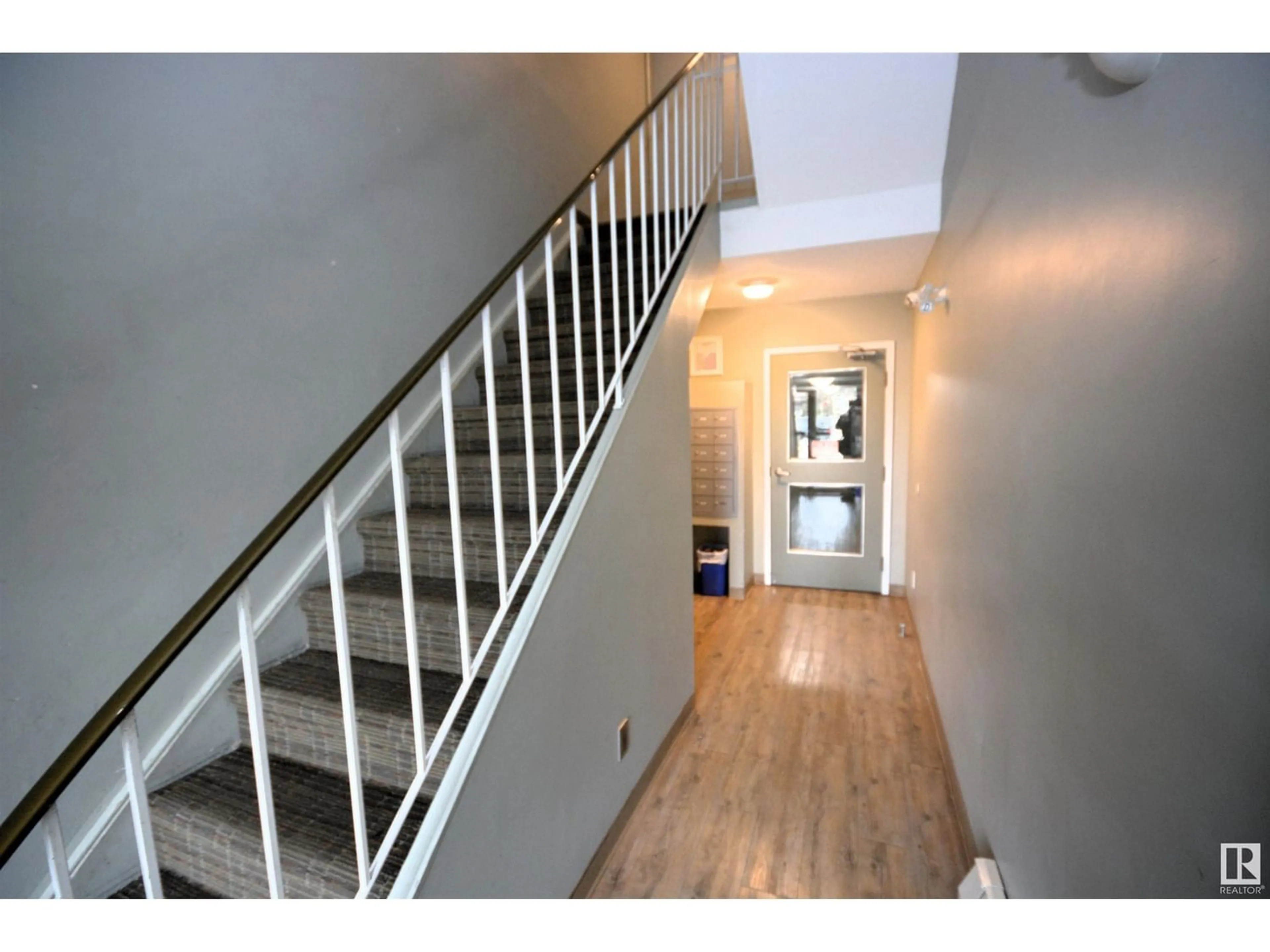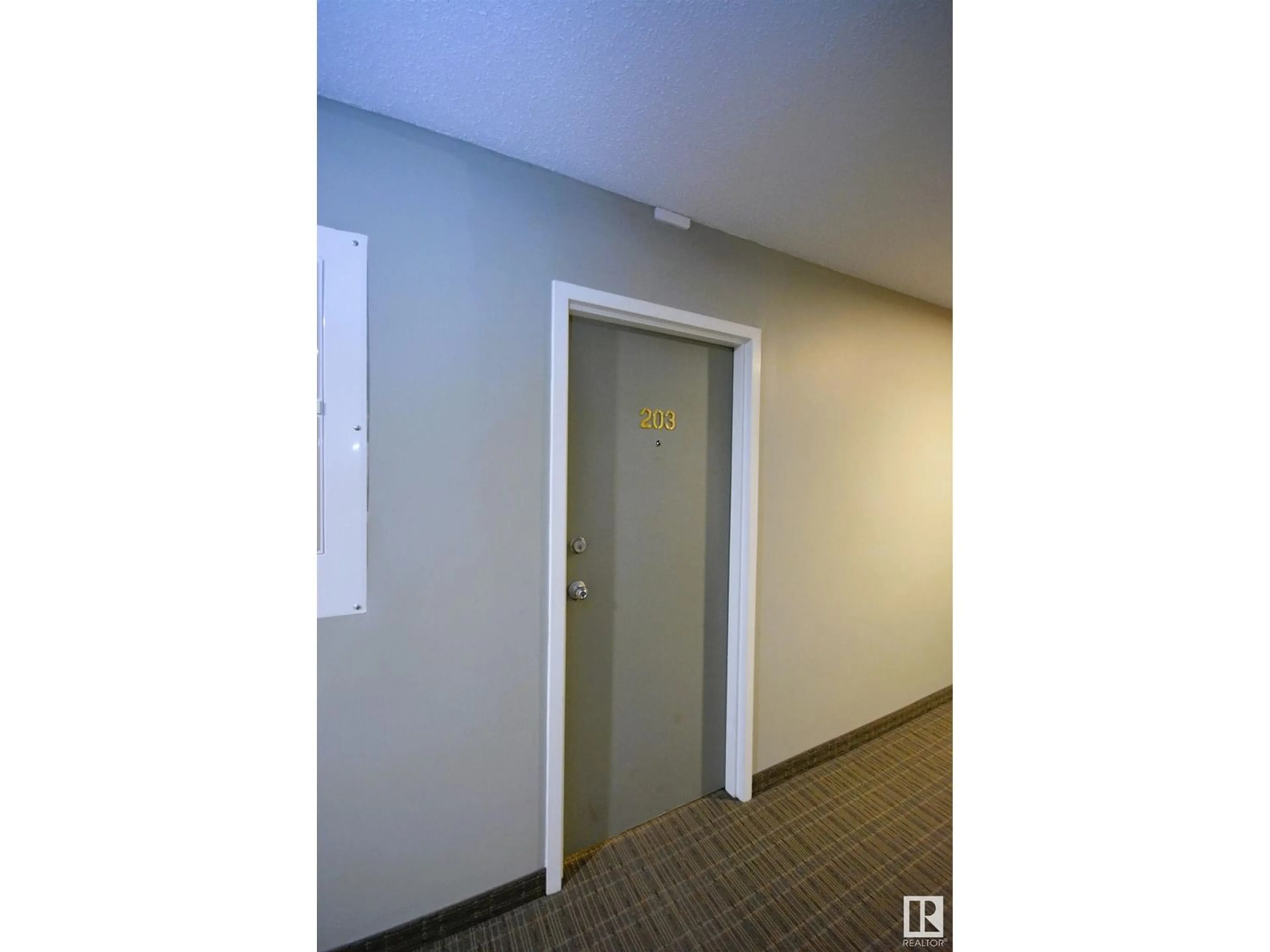#203 4601 131 AV NW, Edmonton, Alberta T5A3G7
Contact us about this property
Highlights
Estimated ValueThis is the price Wahi expects this property to sell for.
The calculation is powered by our Instant Home Value Estimate, which uses current market and property price trends to estimate your home’s value with a 90% accuracy rate.Not available
Price/Sqft$140/sqft
Days On Market48 days
Est. Mortgage$532/mth
Maintenance fees$578/mth
Tax Amount ()-
Description
This charming 2 bedroom, 1 bath condo offers 885 square feet of living space in a QUIET CUL-DE-SAC LOCATION SURROUNDED BY A PICTURESQUE RAVINE. The recently updated bathroom and renovated kitchen with NEW CABINETS AND QUARTZ COUNTERTOPS add a touch of modern elegance. Enjoy the tranquil VIEWS OF THE TREED RAVINE FROM ALL WINDOWS and step out onto the private balcony through the sliding patio doors. With one assigned parking stall and a large storage room, this condo provides both convenience and comfort in a peaceful setting. Condo fee covers all utilities (heat, water, sewer, and electricity) (id:39198)
Property Details
Interior
Features
Main level Floor
Living room
5.2 m x 3.53 mDining room
2.75 m x 2.46 mKitchen
2.31 m x 2.43 mPrimary Bedroom
2.95 m x 5.16 mCondo Details
Amenities
Vinyl Windows
Inclusions
Property History
 39
39




