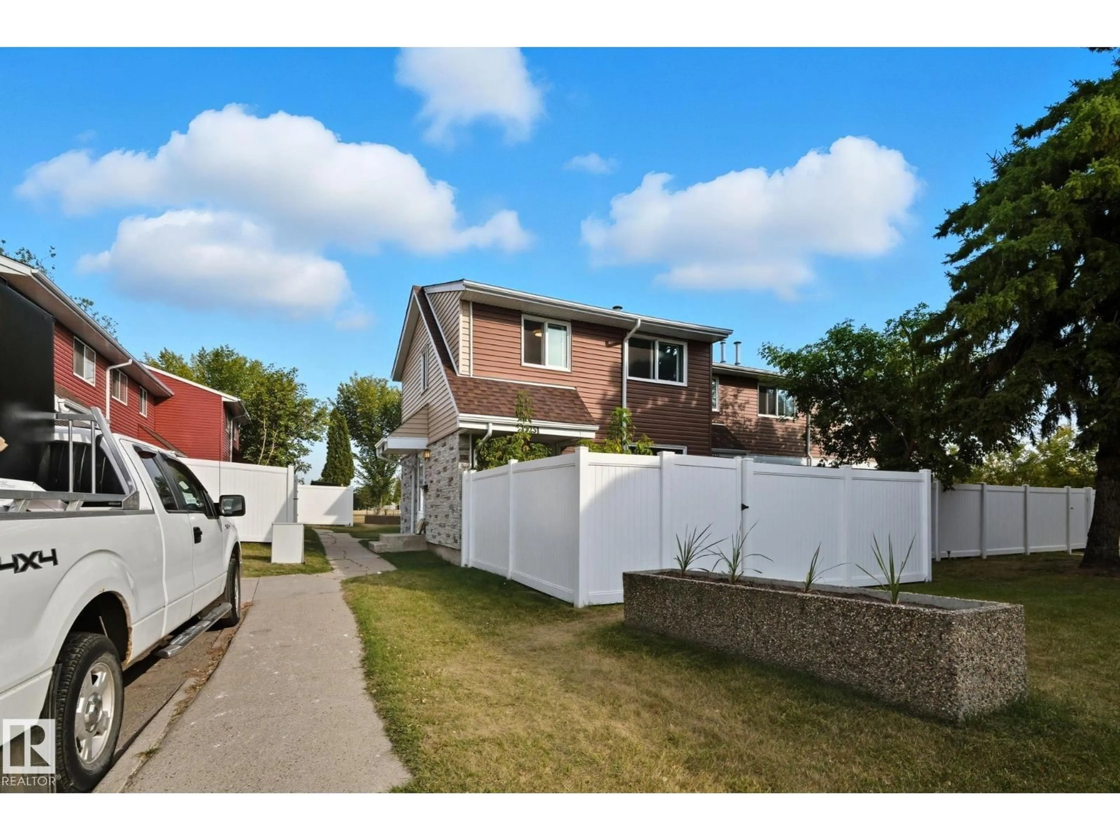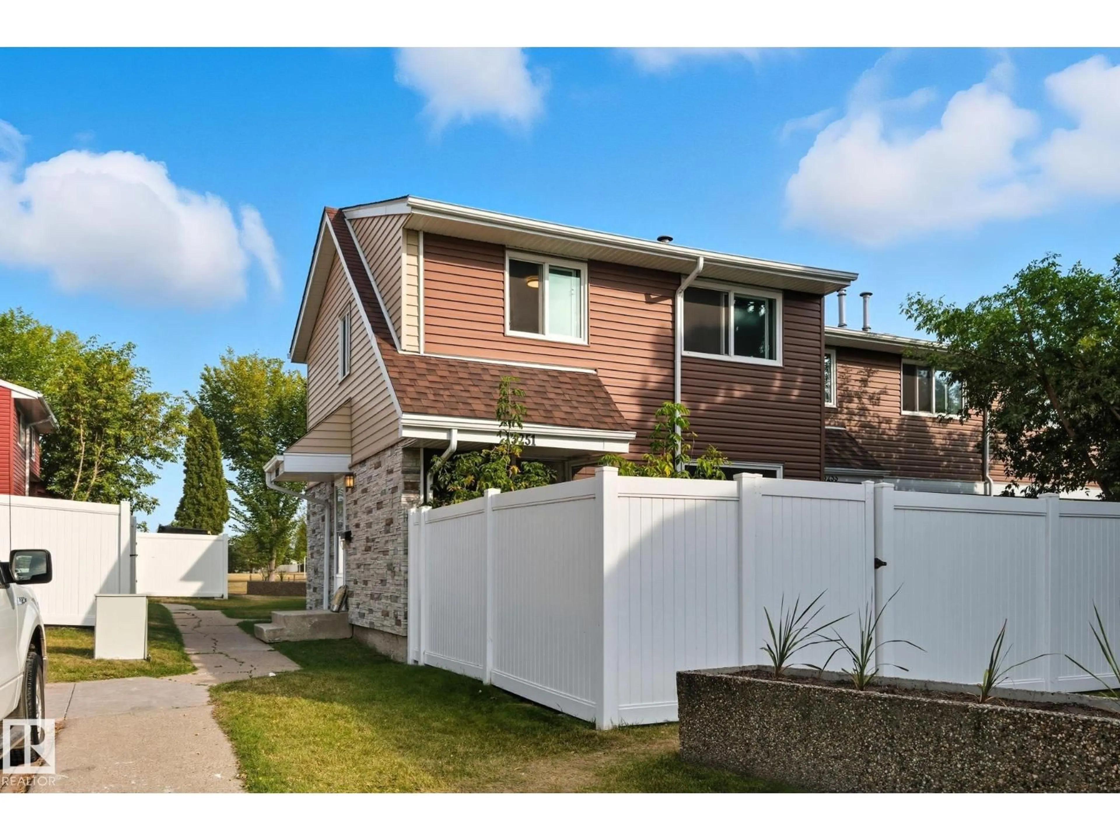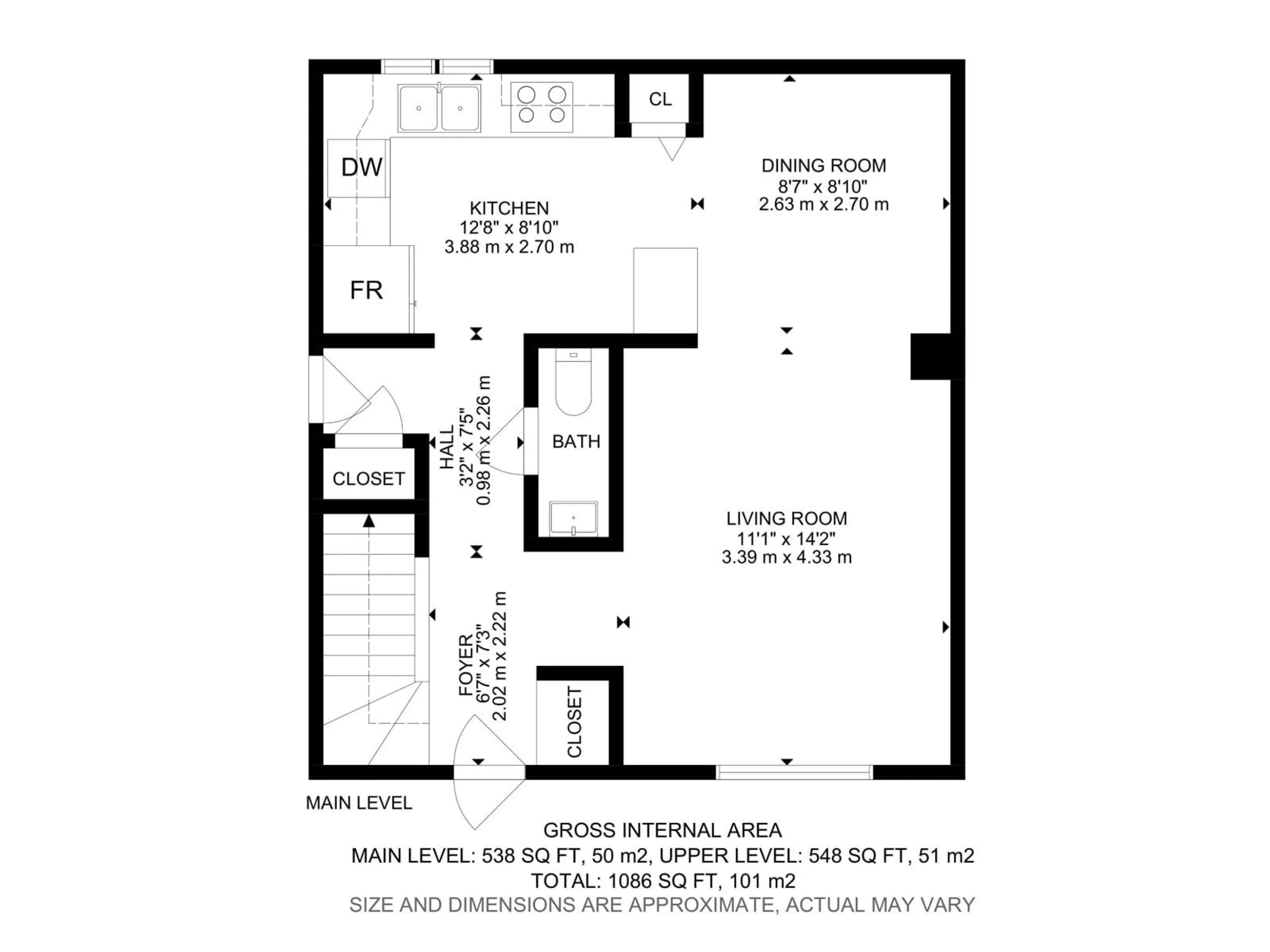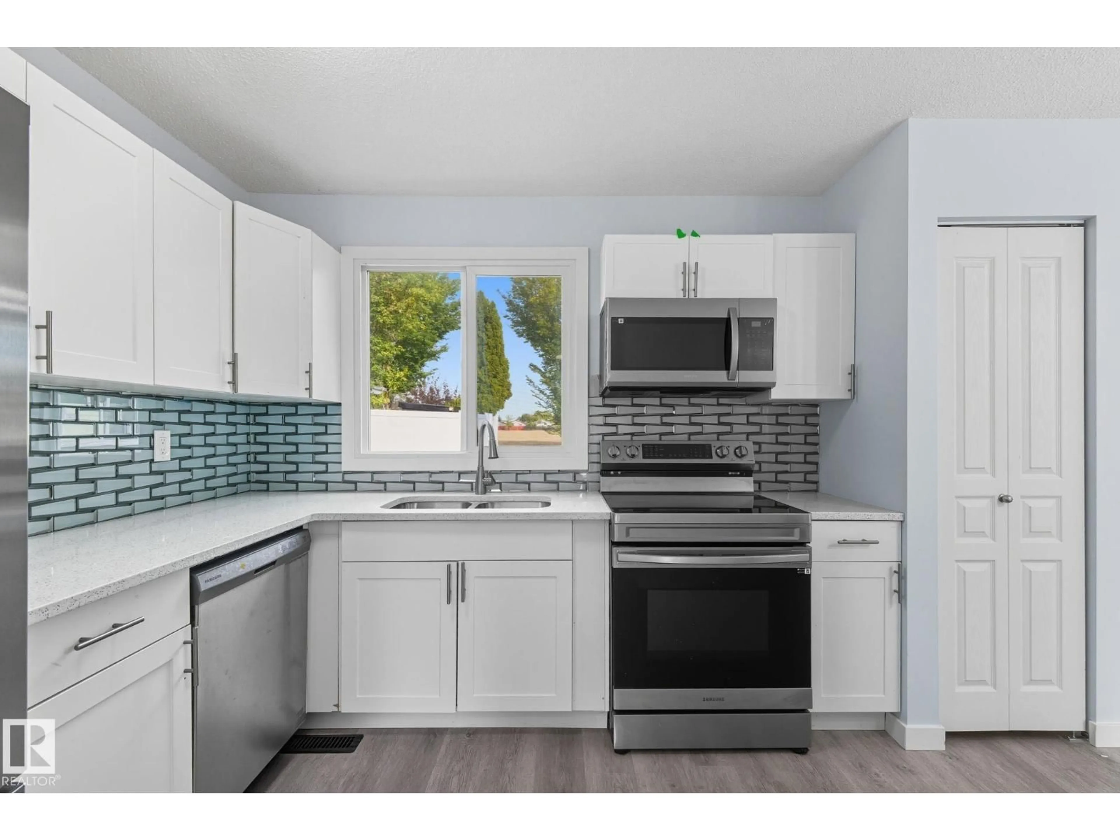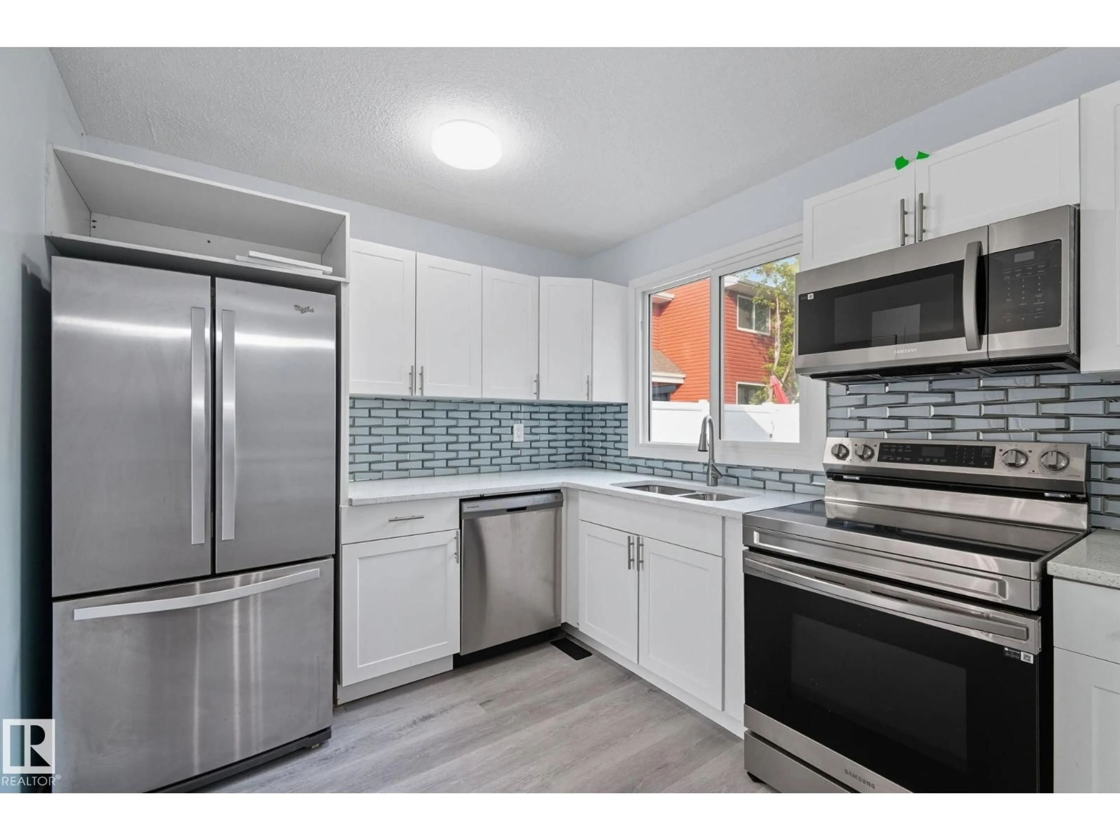Contact us about this property
Highlights
Estimated valueThis is the price Wahi expects this property to sell for.
The calculation is powered by our Instant Home Value Estimate, which uses current market and property price trends to estimate your home’s value with a 90% accuracy rate.Not available
Price/Sqft$228/sqft
Monthly cost
Open Calculator
Description
Beautiful Townhouse in Sifton Park! This fully renovated 3-bedroom, 1.5-bath townhome showcases modern style throughout. Step inside to a bright, open main floor featuring brand-new commercial-grade LVP flooring, a white kitchen with quartz countertops, stainless steel appliances, and a stunning tile backsplash. Upstairs, you’ll find 3 spacious bedrooms with new carpet and a sleek, updated 4-piece bathroom. The fully finished basement adds extra living space, perfect for a family room, home office, or gym. This pet-friendly complex is ideally located across from Kennedale Ravine with access to trails and off-leash areas, plus walking distance to transit, Costco, Superstore, Walmart, Home Depot, and dining options. Fully renovations inside and out, this home is the perfect blend of comfort, convenience, and low-maintenance living. (id:39198)
Property Details
Interior
Features
Main level Floor
Living room
Kitchen
Condo Details
Inclusions
Property History
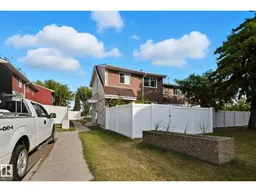 31
31
