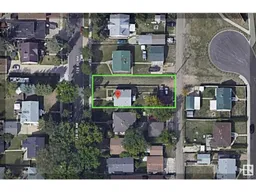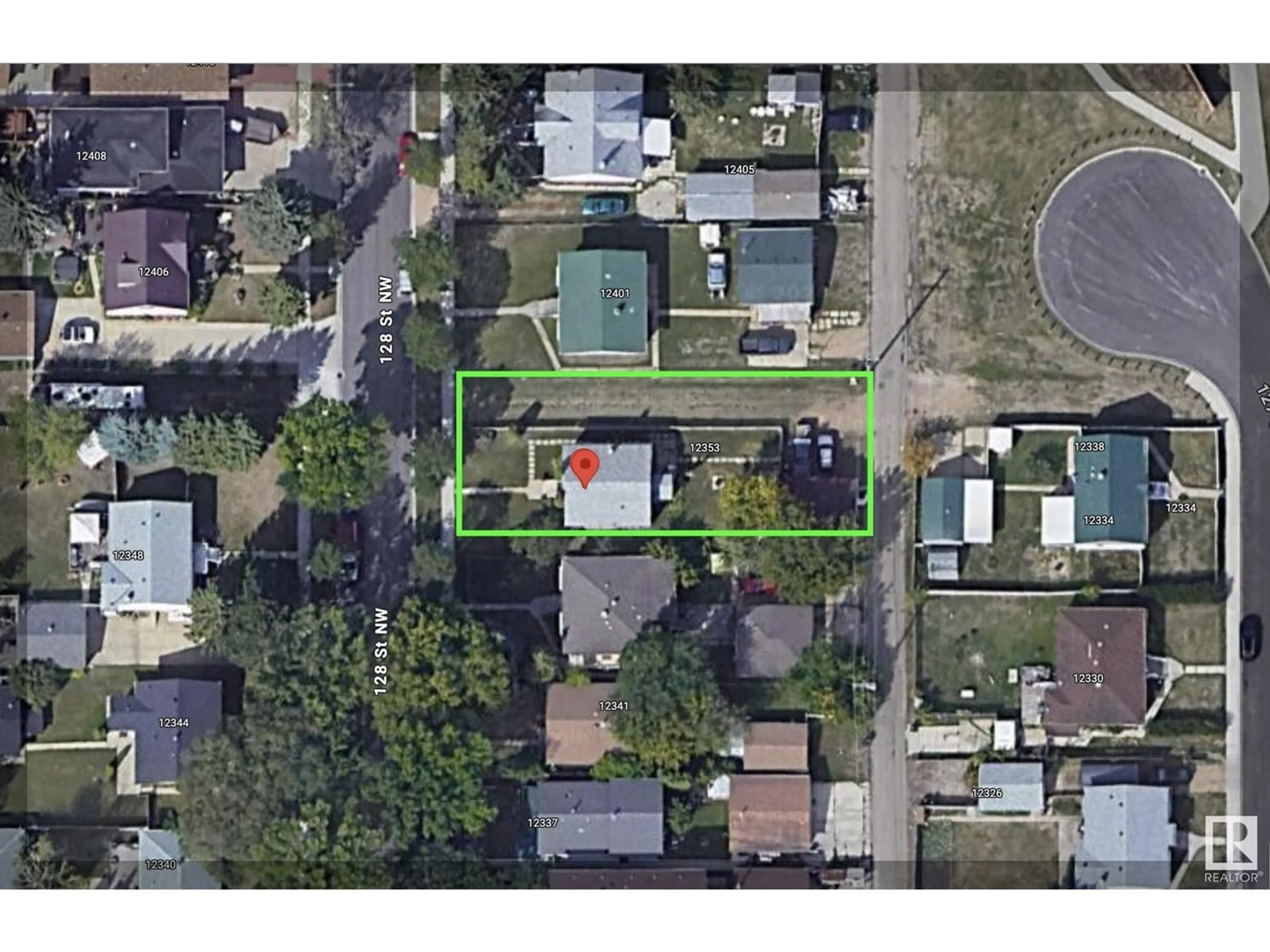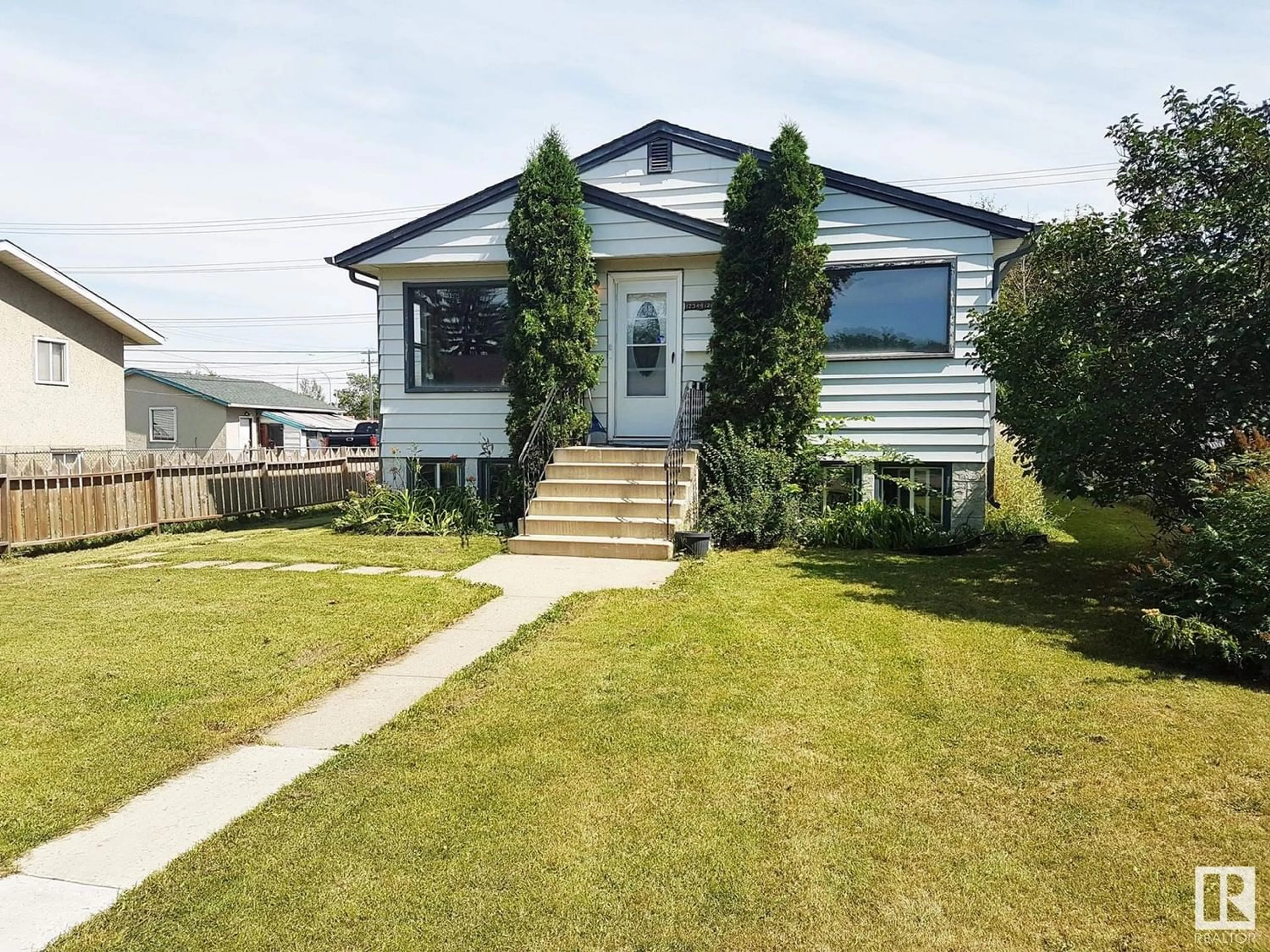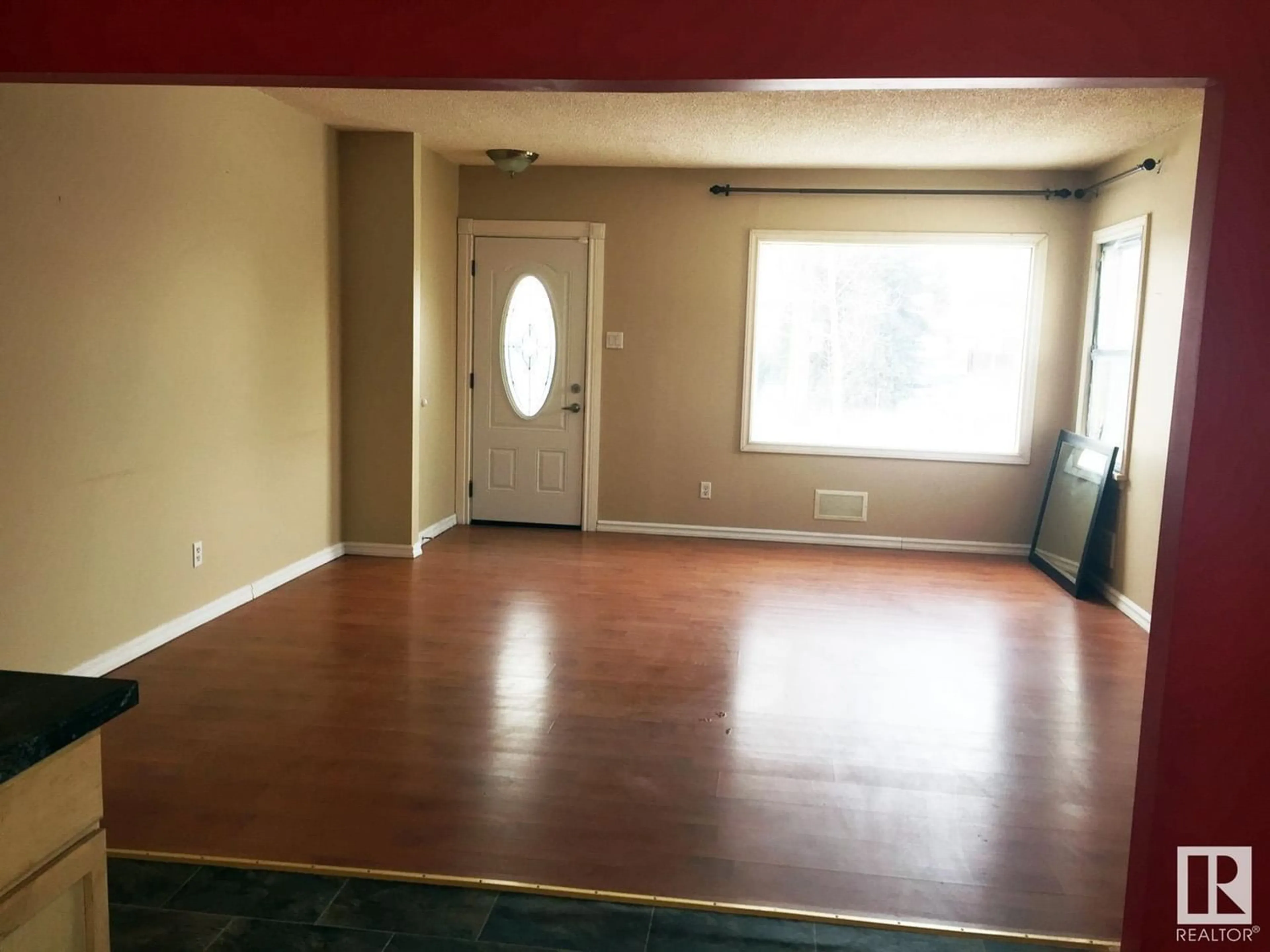12349 128 ST NW, Edmonton, Alberta T5L1C6
Contact us about this property
Highlights
Estimated ValueThis is the price Wahi expects this property to sell for.
The calculation is powered by our Instant Home Value Estimate, which uses current market and property price trends to estimate your home’s value with a 90% accuracy rate.Not available
Price/Sqft$392/sqft
Days On Market59 days
Est. Mortgage$1,417/mth
Tax Amount ()-
Description
ATTENTION DEVELOPERS! INVESTORS! Lot 6 and 7 . House lot + Easement! Easily renovate This 4 bedroom/2 bath house with lots of potential not to only flip it and get great return investment with a combined lot width of 66 feet you can easily build two infills or duplexes and still have huge garden space! High efficiency furnace, Hot water tank, shingles replaced on 2017. The room between the kitchen and living room has been opened up and is very roomy. TWO FULL BATHS UP AND DOWN in this RAISED BUNGALOW that lets in plenty of natural light downstairs. LAUNDRY IS ON THE MAIN. UPGRADED 100 AMP. LAMINATE Flooring from 2017. The GARAGE is so oversized your truck or trucks will fit! There is plenty of room to pull your trailer in the yard and still enjoy the space. NO NEIGHBOURS on one side...just a nice green space that is added to the house lot. CENTRAL WEST EDMONTON LOCATION near St. Albert Trail and the Yellowhead. LOT SIZE IS 140 X 66 Aprox . (id:39198)
Property Details
Interior
Features
Basement Floor
Bedroom 4
Bedroom 3
Exterior
Parking
Garage spaces 4
Garage type Detached Garage
Other parking spaces 0
Total parking spaces 4
Property History
 15
15




