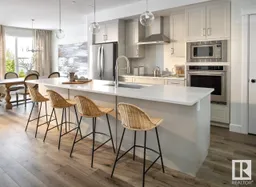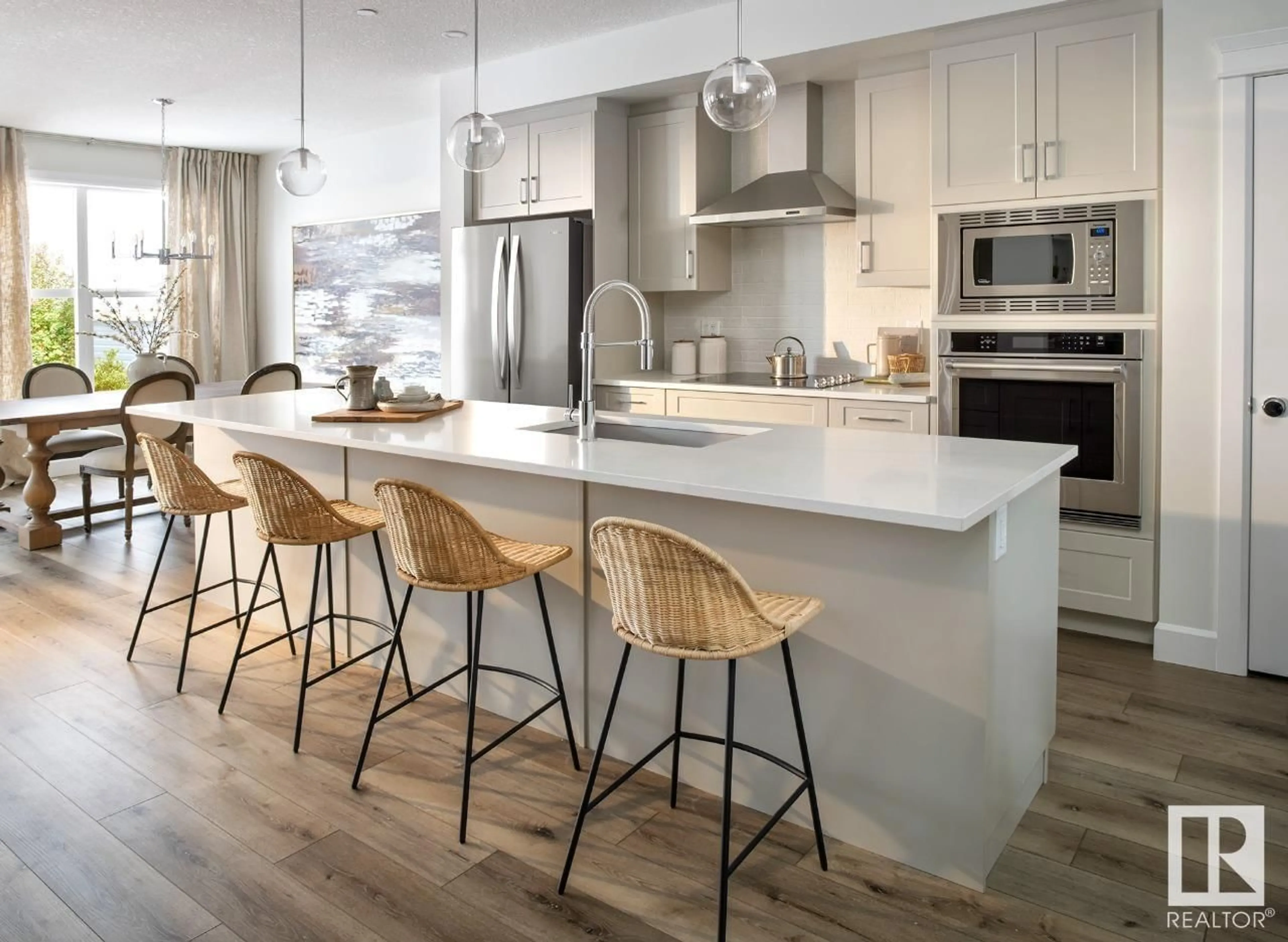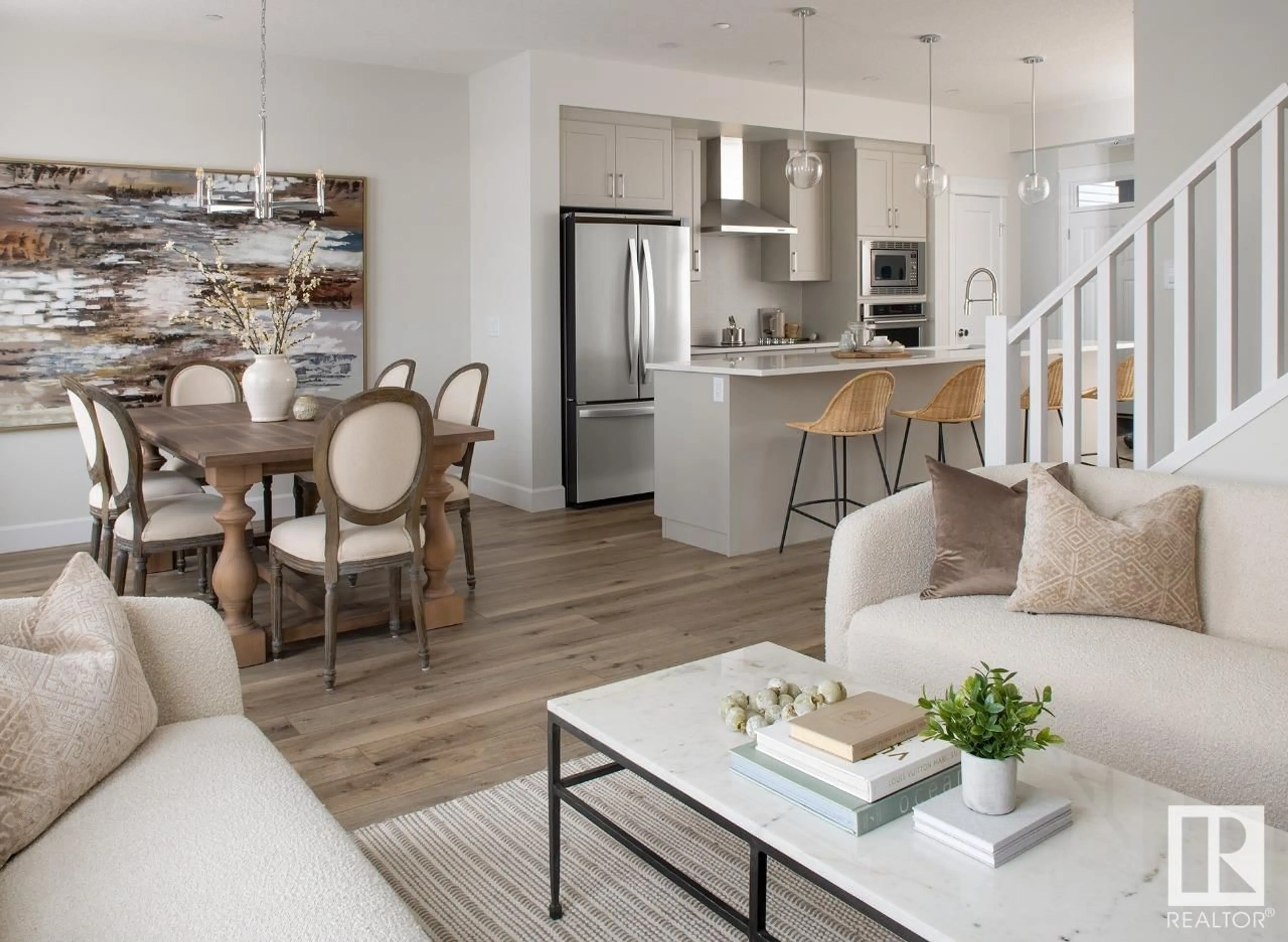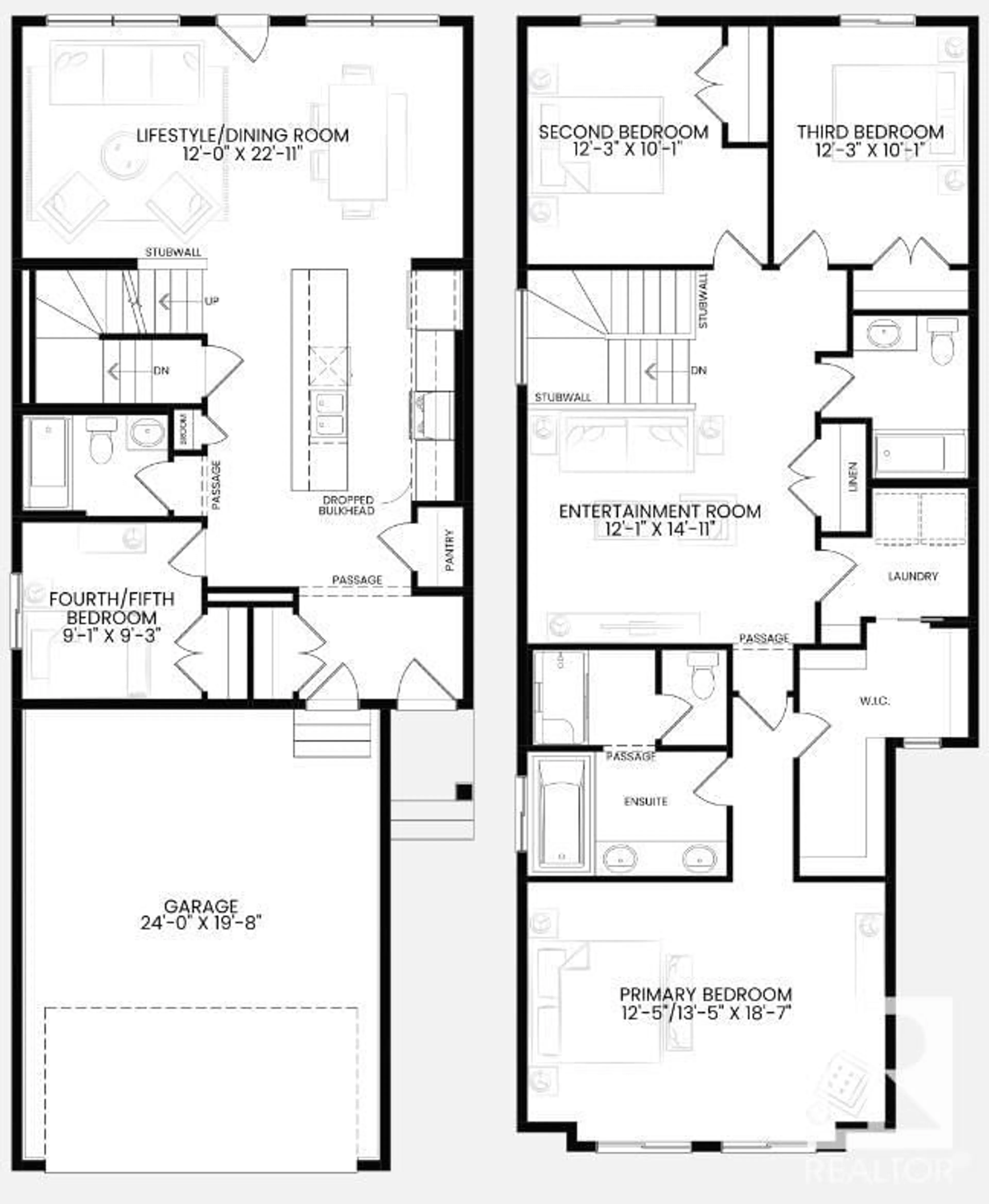9808 219 ST NW, Edmonton, Alberta T5T5X9
Contact us about this property
Highlights
Estimated ValueThis is the price Wahi expects this property to sell for.
The calculation is powered by our Instant Home Value Estimate, which uses current market and property price trends to estimate your home’s value with a 90% accuracy rate.Not available
Price/Sqft$286/sqft
Days On Market17 days
Est. Mortgage$2,705/mth
Tax Amount ()-
Description
Welcome to a unique opportunity in Secord. This Hopewell dirt listing offers the chance to plan and design your home from the ground up, ensuring it meets your personal preferences and lifestyle needs. The property features 4 bedrooms, with 1 bedroom and a full bathroom conveniently located on the main level, providing flexibility for guests, or an office. The garage is extended by 2ft in width, offering additional space for storage. The 9ft foundation height in the basement offers significant potential for future basement development, allowing for a recreation room, extra living quarters, or even a separate bedroom for extended family. The main level features vinyl plank flooring, in the kitchen, you'll find a full-height backsplash and sleek stainless steel appliances, enhancing the modern appeal and functionality. Upstairs you will find a bonus room, 2 additional bedrooms and laundry. The primary bedroom is massive and has a beautiful 5 pce ensuite bathroom. Photos are representative (id:39198)
Property Details
Interior
Features
Main level Floor
Living room
3.66 m x 6.99 mBedroom 4
2.44 m x 2.82 mExterior
Parking
Garage spaces 4
Garage type Attached Garage
Other parking spaces 0
Total parking spaces 4
Property History
 9
9




