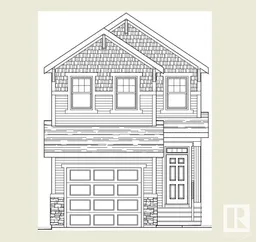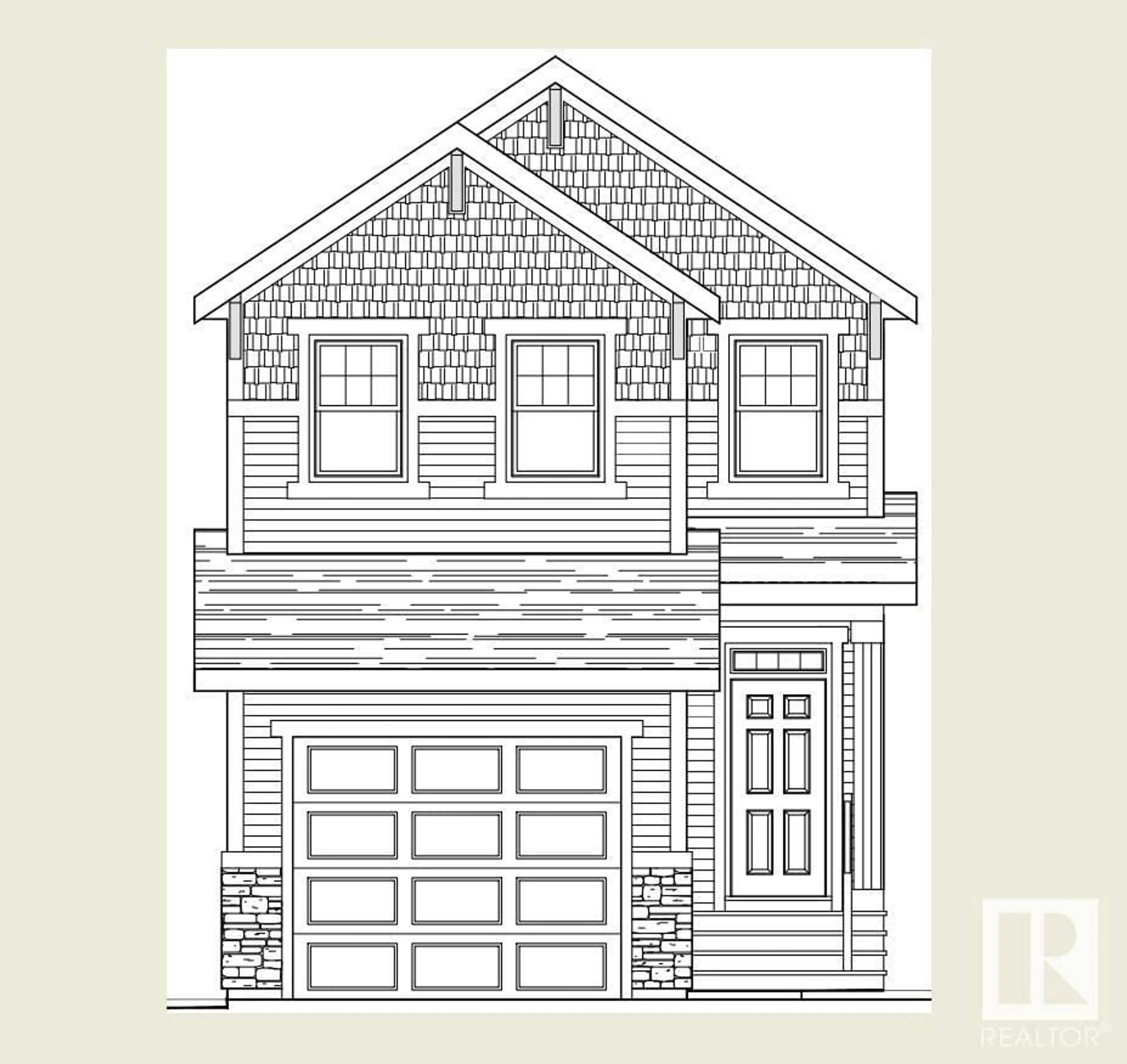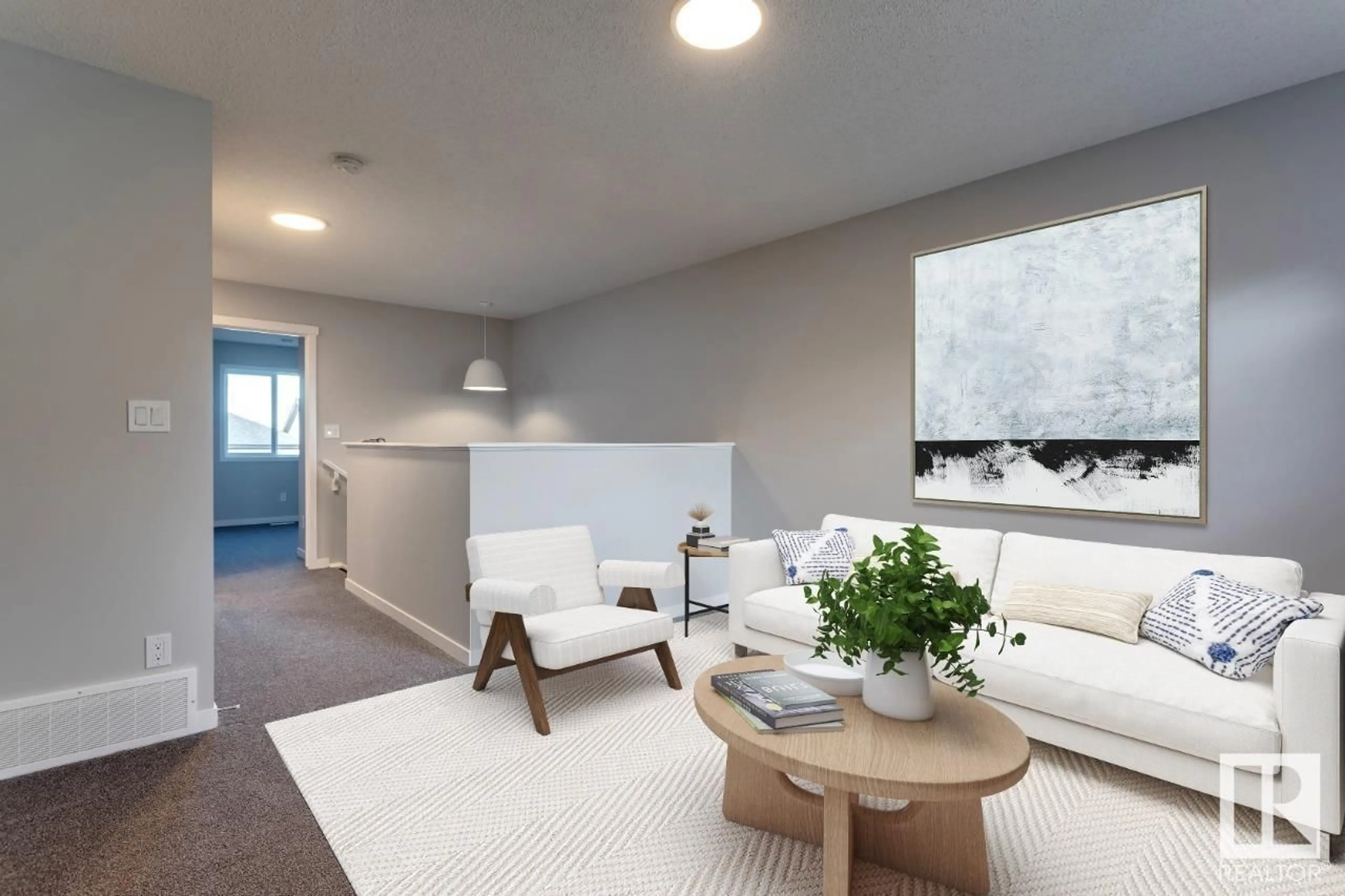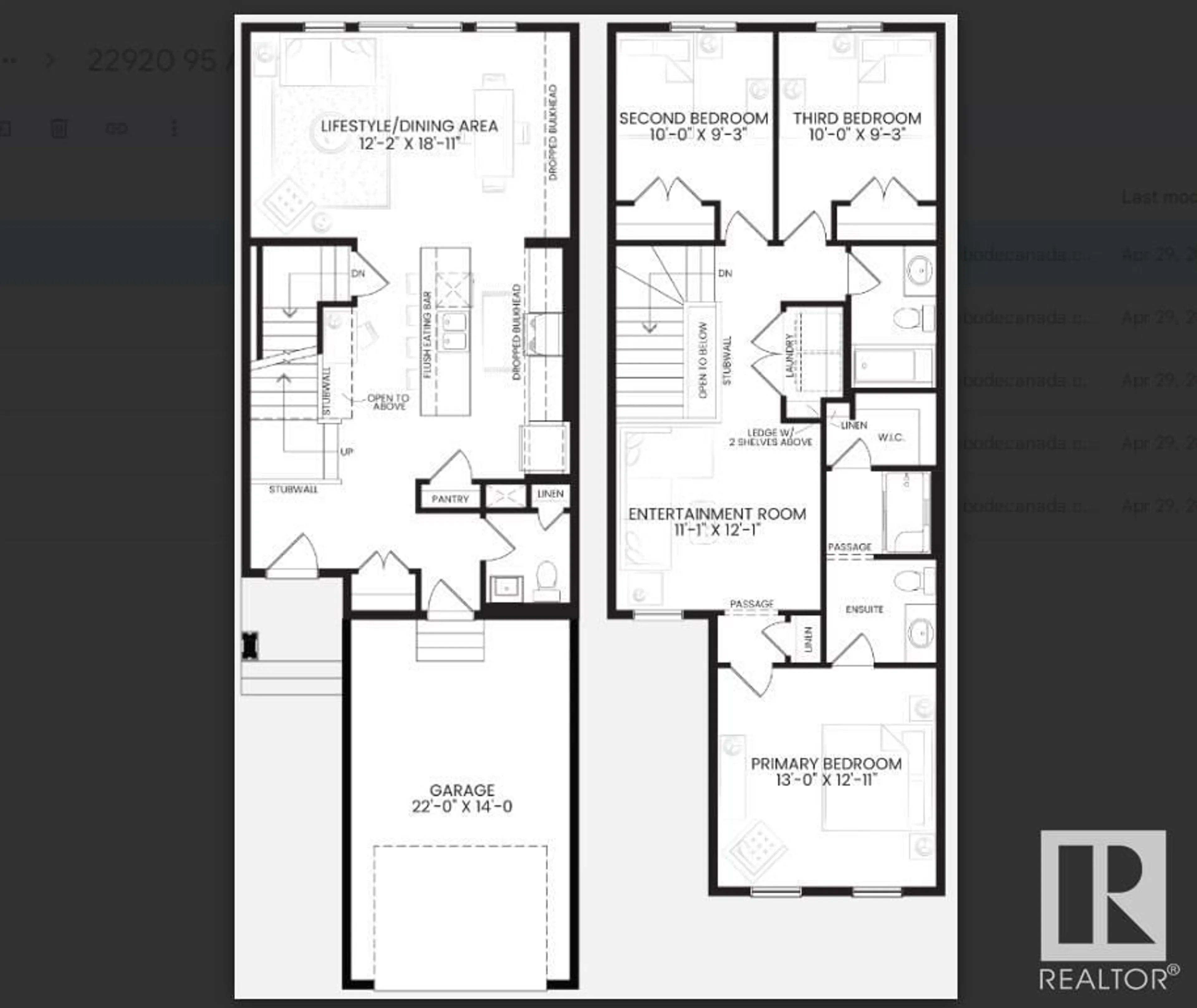22920 95 AV NW, Edmonton, Alberta T5T5X7
Contact us about this property
Highlights
Estimated ValueThis is the price Wahi expects this property to sell for.
The calculation is powered by our Instant Home Value Estimate, which uses current market and property price trends to estimate your home’s value with a 90% accuracy rate.Not available
Price/Sqft$338/sqft
Days On Market17 days
Est. Mortgage$2,362/mth
Tax Amount ()-
Description
Welcome to the Michela by Hopewell Residential, where comfort meets elegance in this stunning two-story abode. Boasting 3 bedrooms and 2.5 baths, this home is ideal for modern living. The double attached garage offers convenience, while the upgraded kitchen layout features a chimney-style hood fan, built-in microwave, and stainless steel appliances, perfect for culinary enthusiasts. The central kitchen with an island is an entertainer's dream, seamlessly connecting to the living space. A secondary entrance to the basement and a 9' foundation height provide ample opportunity for future development. Enjoy outdoor gatherings with the exterior gas line for your BBQ. Quartz countertops adorn both the kitchen and full bathrooms, exuding luxury and style. Throughout the main level, durable luxury vinyl plank flooring adds both practicality and charm. With knockdown ceiling texture throughout, this home is a testament to both functionality and sophistication. *Photos are representative* (id:39198)
Property Details
Interior
Features
Main level Floor
Living room
3.71 m x 3.84 mDining room
3.12 m x 3.05 mExterior
Parking
Garage spaces 2
Garage type Attached Garage
Other parking spaces 0
Total parking spaces 2
Property History
 6
6




