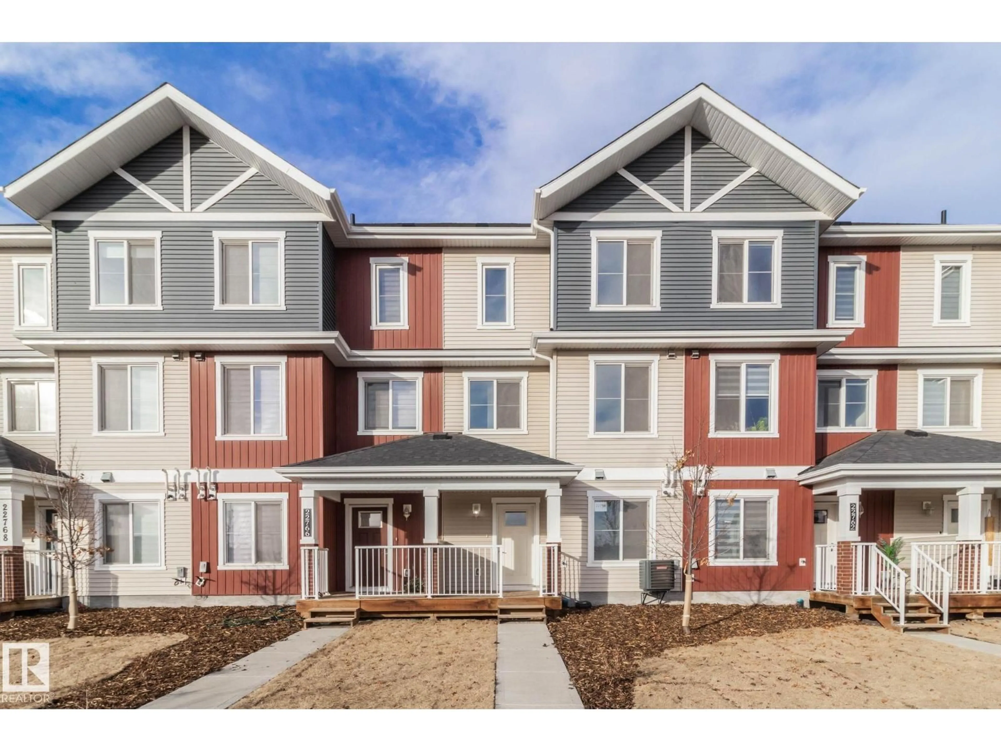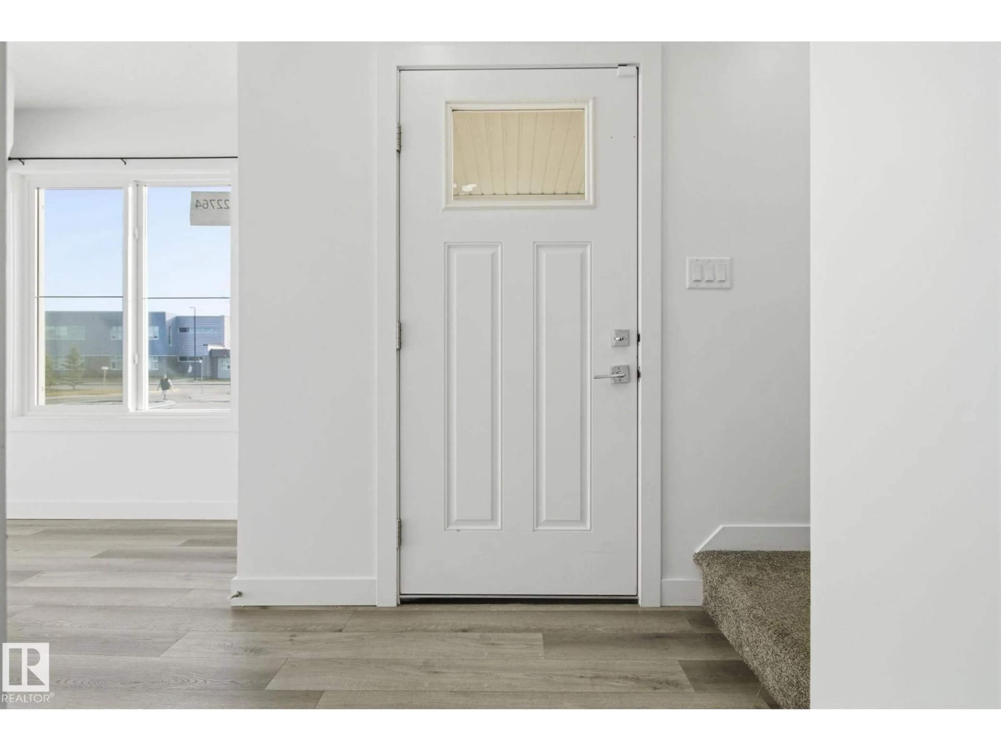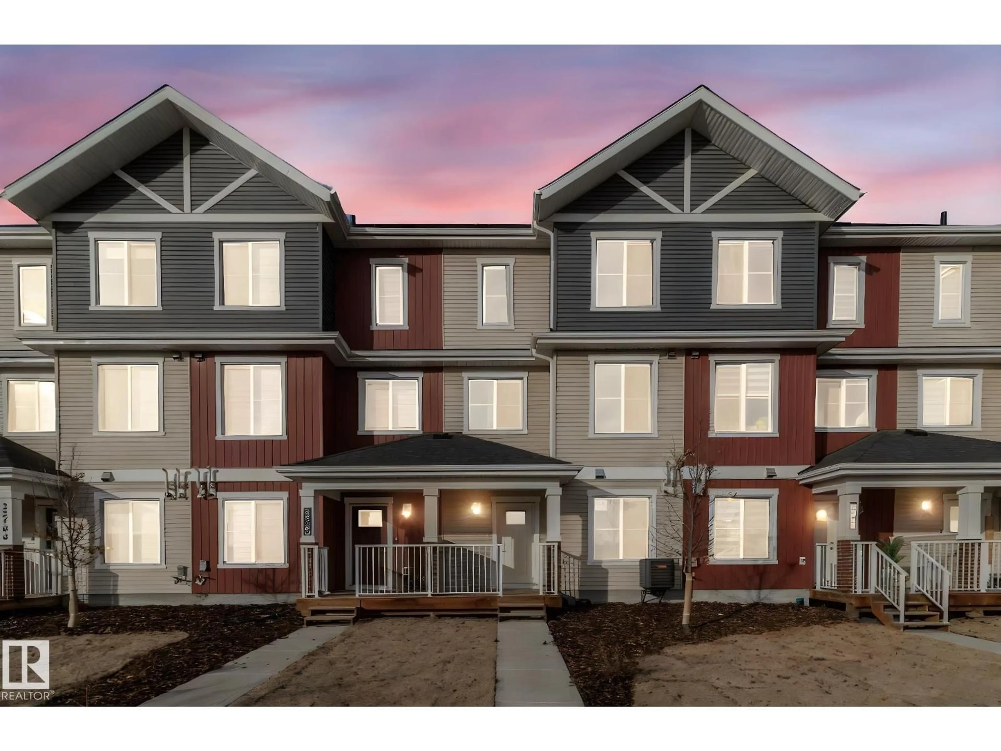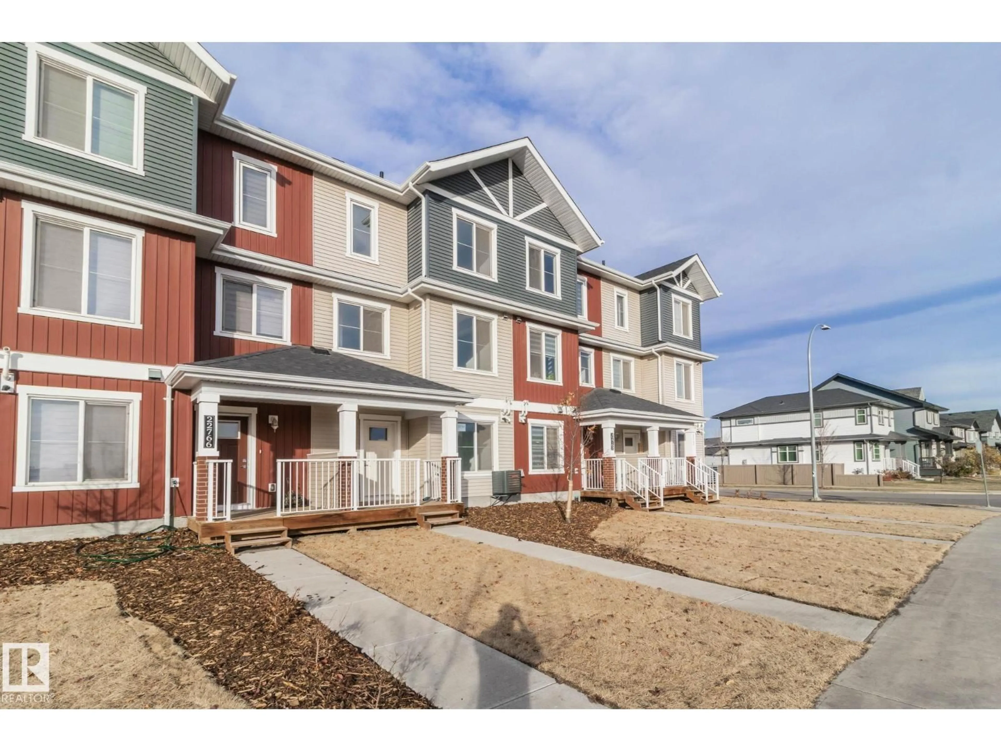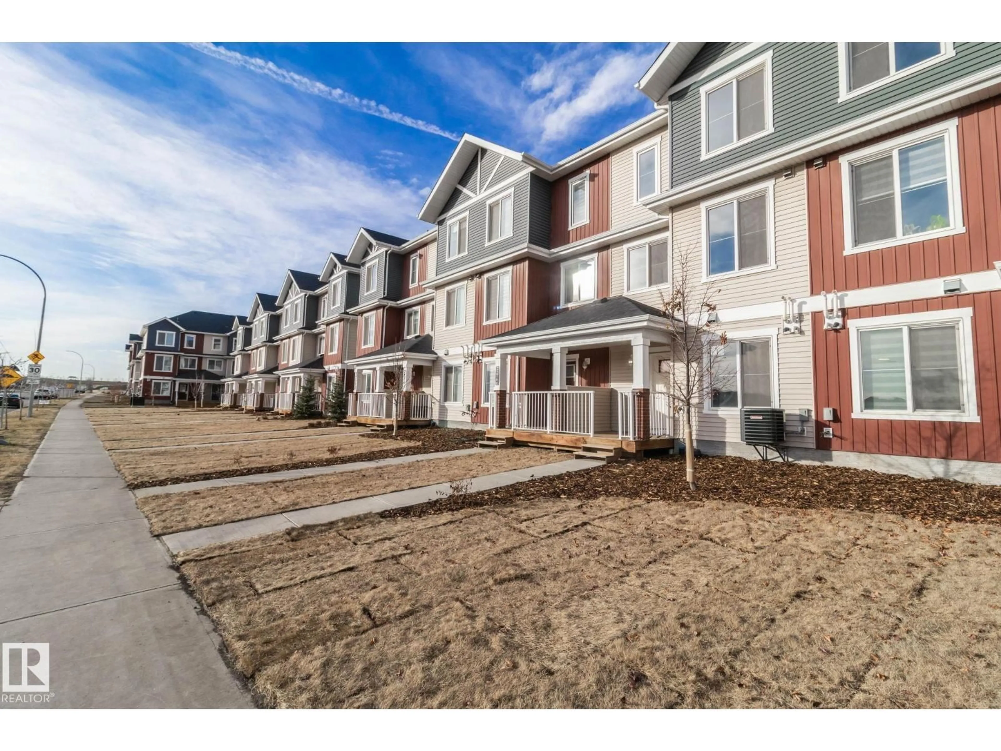Contact us about this property
Highlights
Estimated valueThis is the price Wahi expects this property to sell for.
The calculation is powered by our Instant Home Value Estimate, which uses current market and property price trends to estimate your home’s value with a 90% accuracy rate.Not available
Price/Sqft$240/sqft
Monthly cost
Open Calculator
Description
Stylish and functional home with open-concept living. Features a bright flex room, modern kitchen with stainless steel appliances, quartz countertops, island, and walk-in pantry. Enjoy a private balcony—perfect for BBQs! Upstairs offers a primary bedroom with ensuite, two more bedrooms, full bath, and laundry. Includes central A/C, double attached garage, and quartz finishes throughout. Great location near parks, trails, schools, and shopping. (id:39198)
Property Details
Interior
Features
Above Floor
Living room
Condo Details
Amenities
Ceiling - 10ft, Vinyl Windows
Inclusions
Property History
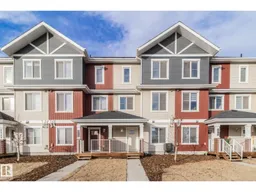 54
54
