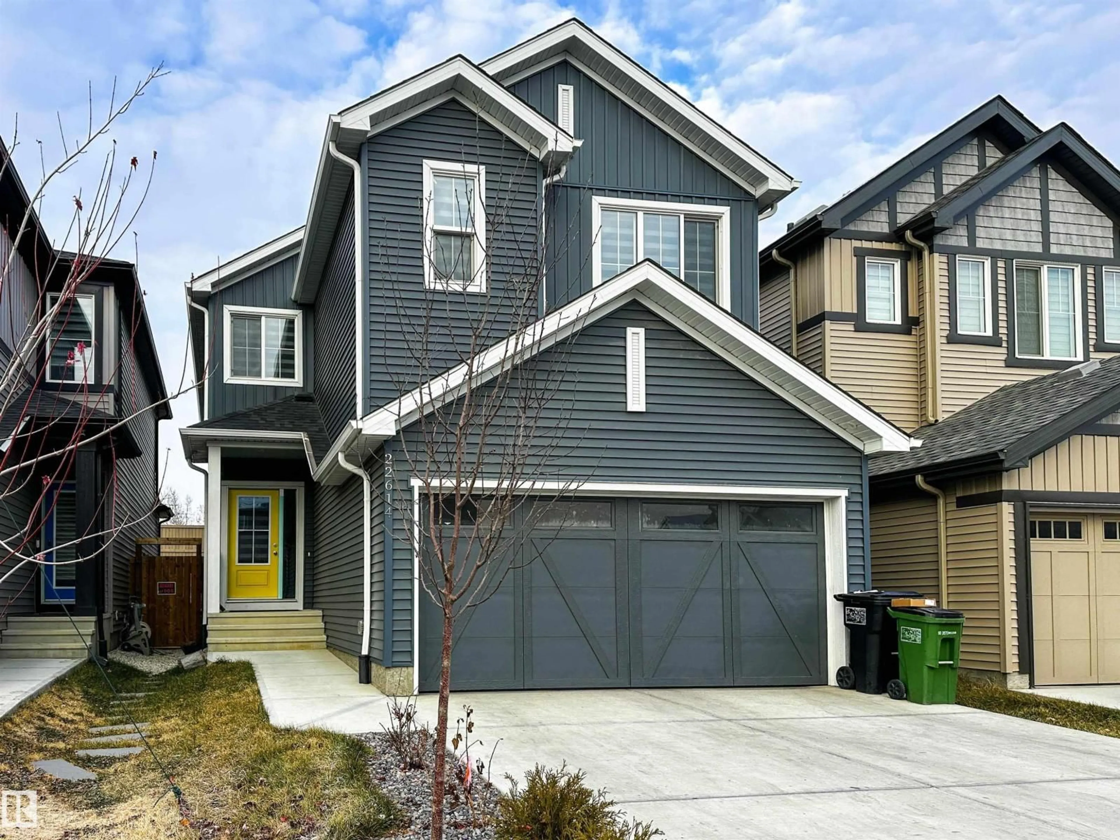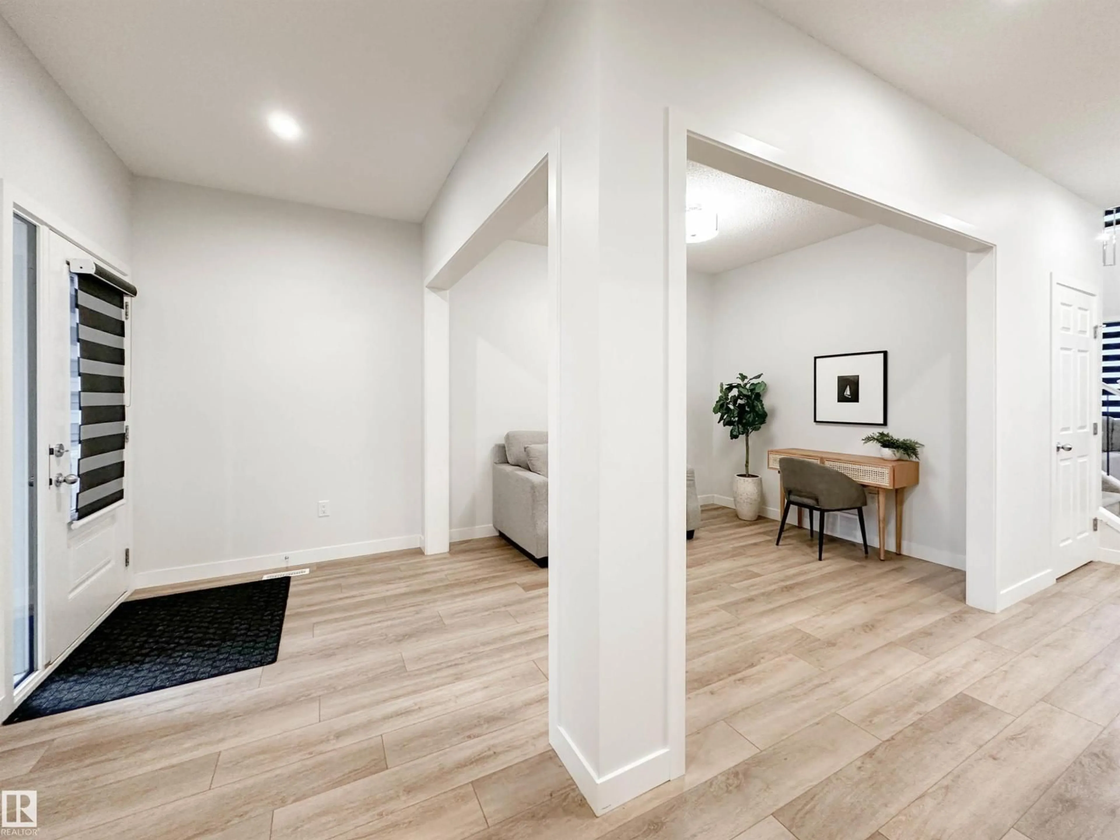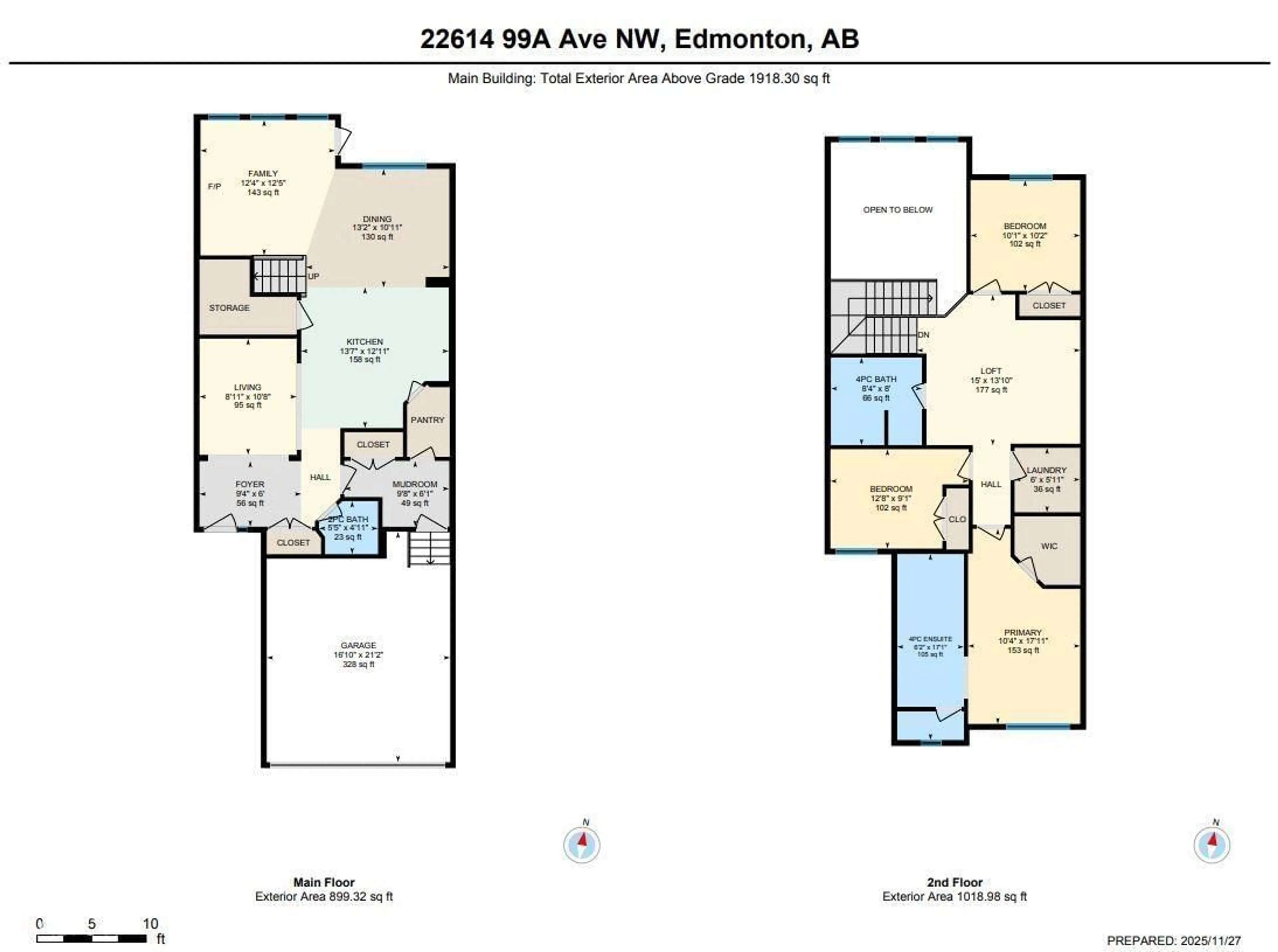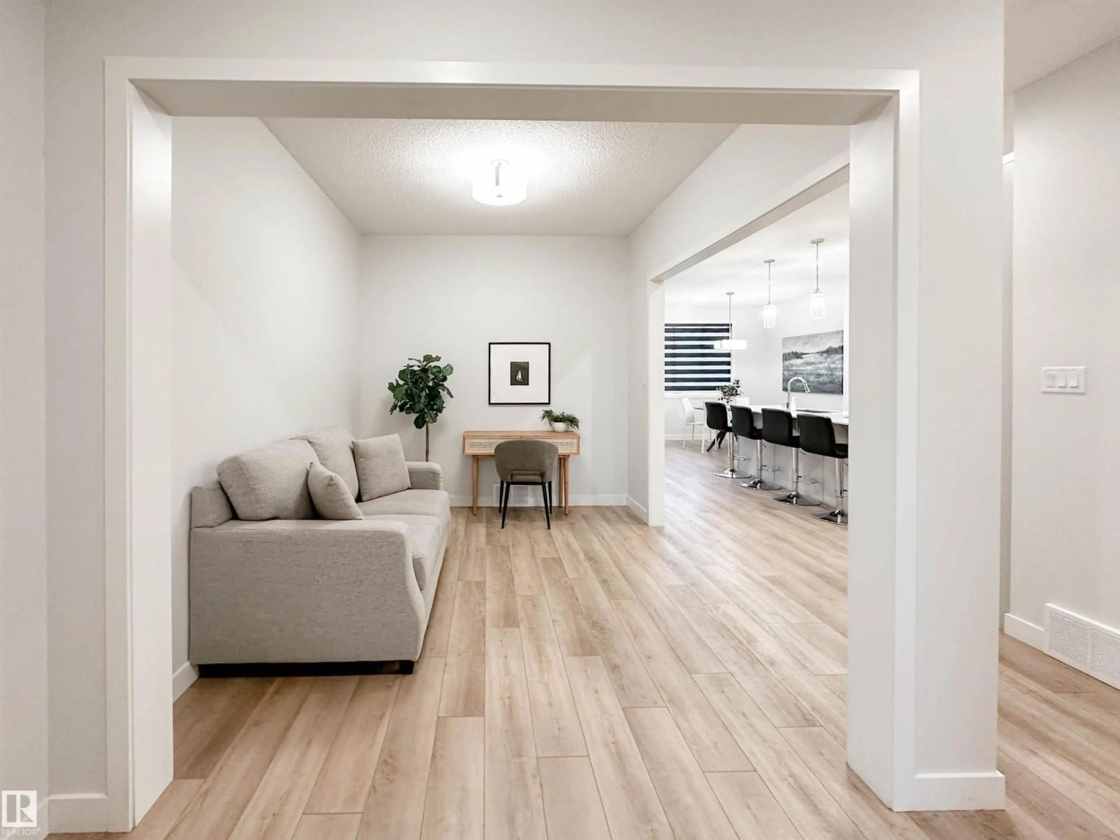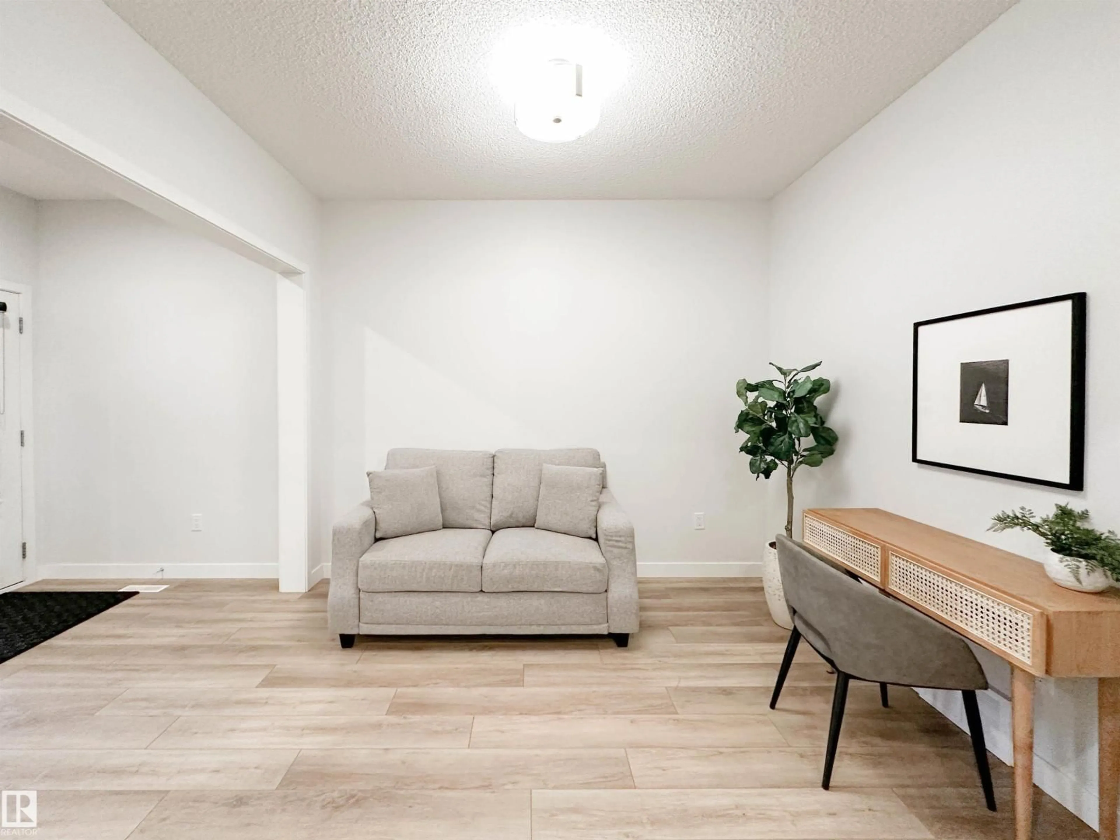22614 99A AV, Edmonton, Alberta T5T7V1
Contact us about this property
Highlights
Estimated valueThis is the price Wahi expects this property to sell for.
The calculation is powered by our Instant Home Value Estimate, which uses current market and property price trends to estimate your home’s value with a 90% accuracy rate.Not available
Price/Sqft$299/sqft
Monthly cost
Open Calculator
Description
Welcome to This Beautiful Secord Family Home Offering Bright, Modern Living With an Open-Concept Main Floor, Spacious Living Room, Generous Dining Area, and Stylish Kitchen With Quartz Counters, Island, and Stainless Appliances. Upstairs Features a Large Primary Suite With Walk-In Closet and 5-Piece Ensuite, Plus Two Additional Bedrooms, Bonus Area, Full Bathroom, and Convenient Laundry. The Unfinished Basement Provides Future Potential for a Rec Room or Play Space. Located Steps From Parks, Trails, Schools, and Quick Access to Shopping and Commuting Routes, This Well-Kept Home is Perfect for Growing Families. (id:39198)
Property Details
Interior
Features
Main level Floor
Living room
Dining room
Kitchen
Exterior
Parking
Garage spaces -
Garage type -
Total parking spaces 4
Property History
 48
48
