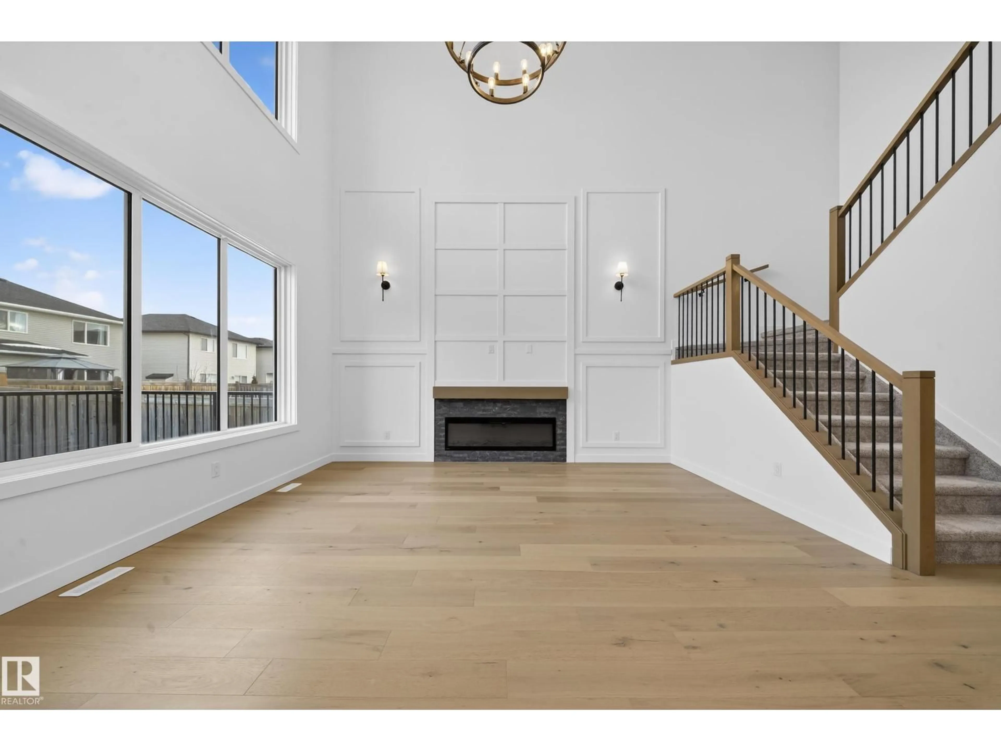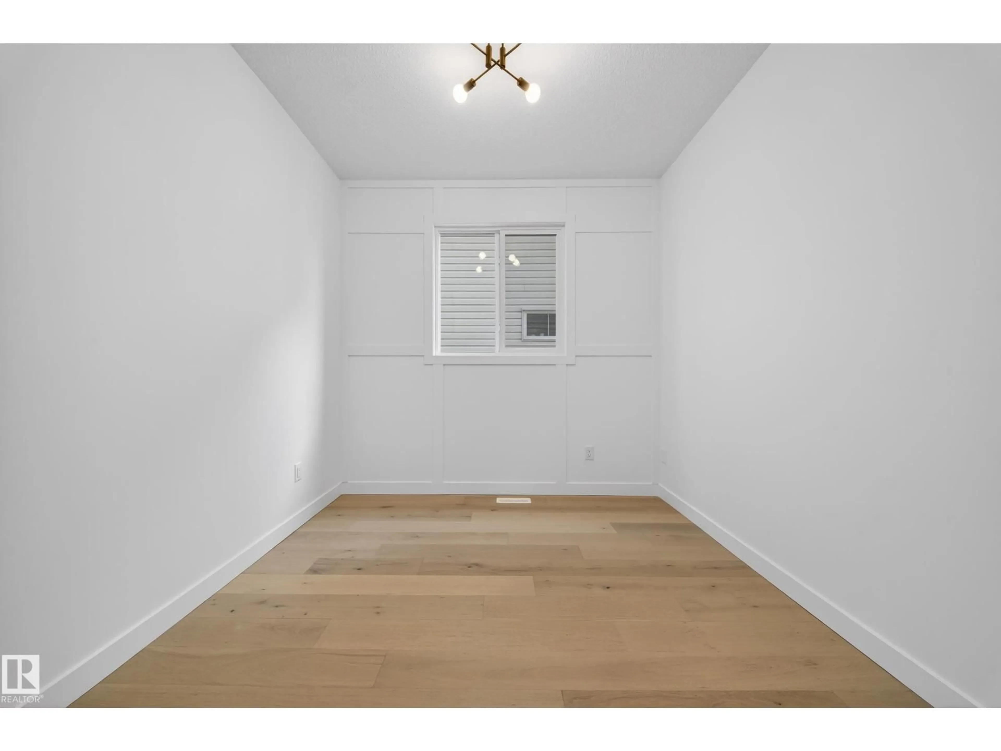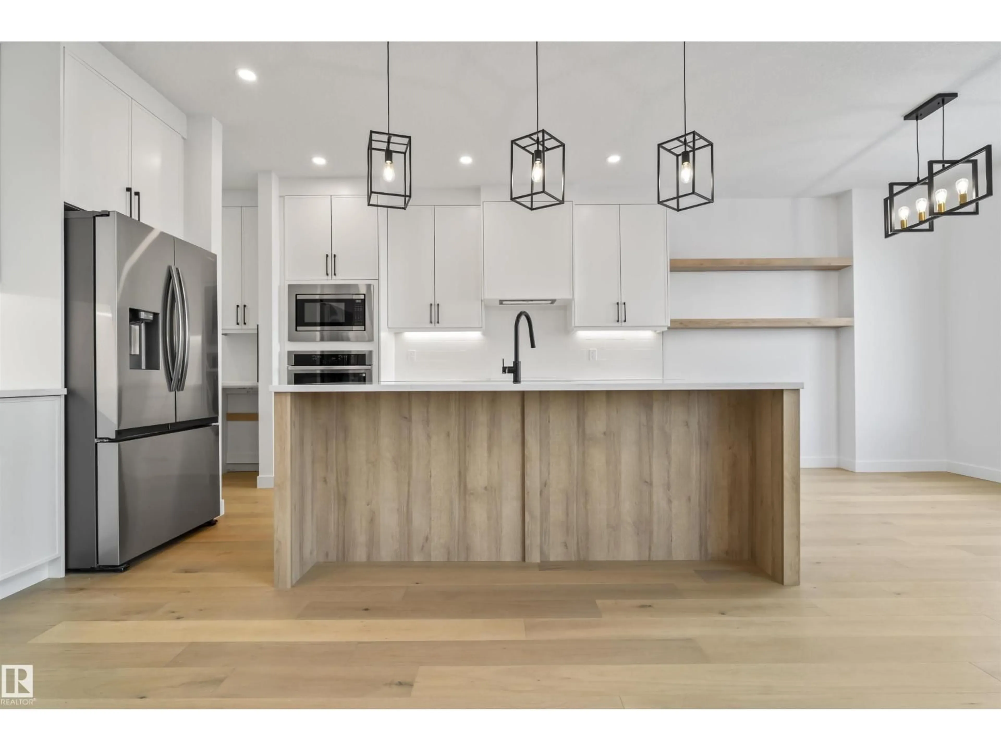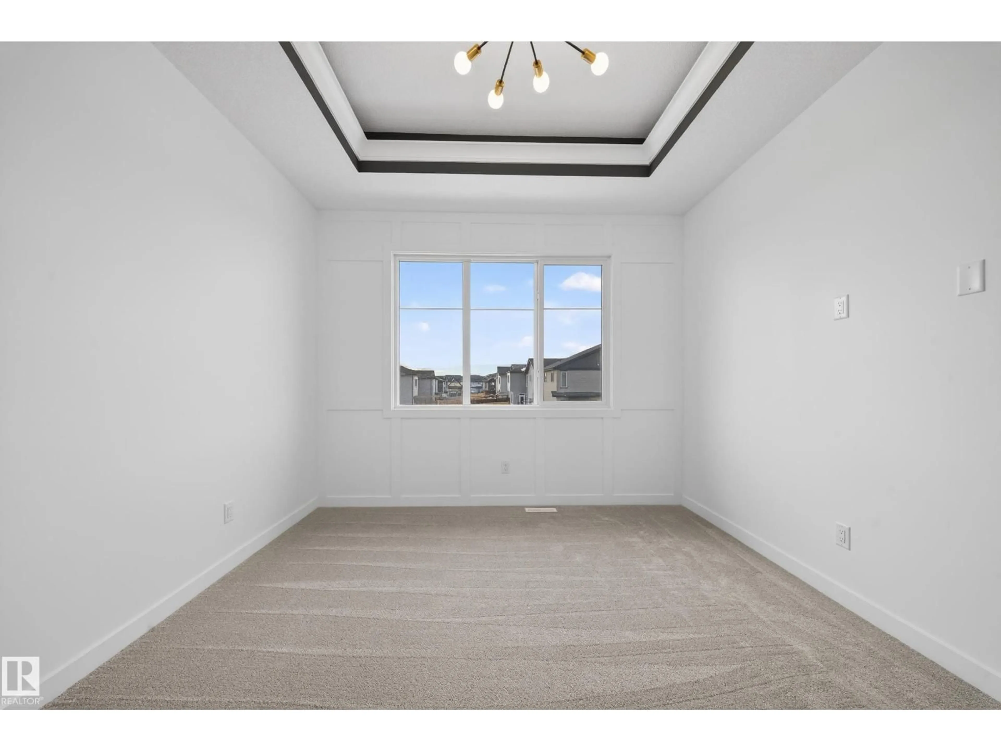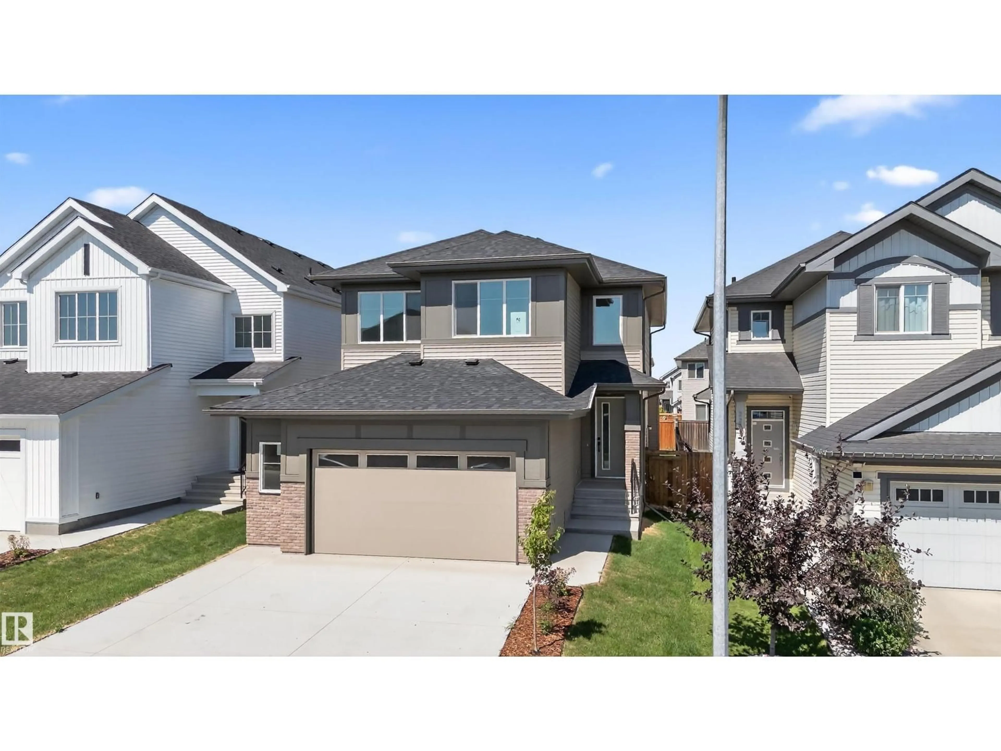Contact us about this property
Highlights
Estimated valueThis is the price Wahi expects this property to sell for.
The calculation is powered by our Instant Home Value Estimate, which uses current market and property price trends to estimate your home’s value with a 90% accuracy rate.Not available
Price/Sqft$292/sqft
Monthly cost
Open Calculator
Description
Step into a home that feels thoughtfully finished, effortlessly stylish, and truly move-in ready. This brand new 2308 SF residence in West Edmonton’s sought-after Secord community blends modern design with warmth and intention, creating spaces that feel both impressive and livable. The open-to-above great room sets the tone with natural light and architectural presence, while curated design details throughout add depth and character without overwhelming the space. The kitchen anchors the main floor with quartz countertops, premium appliances (included), and timeless white oak hardwood, making it equally suited for everyday living and entertaining. Upstairs, three spacious bedrooms offer flexibility for family, guests, or a dedicated home office, while the primary retreat provides a calm, private escape. Outside, the fully fenced and landscaped yard is ready for summer evenings and weekend gatherings. The unfinished basement offers future potential, whether for recreation, fitness, or added living space! (id:39198)
Property Details
Interior
Features
Main level Floor
Living room
15'6 x 14'11Dining room
8'8 x 11'11Kitchen
14'8 x 13'2Den
9'3 x 9'1"Property History
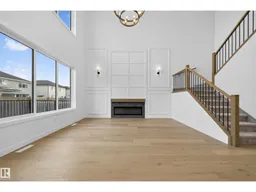 62
62
