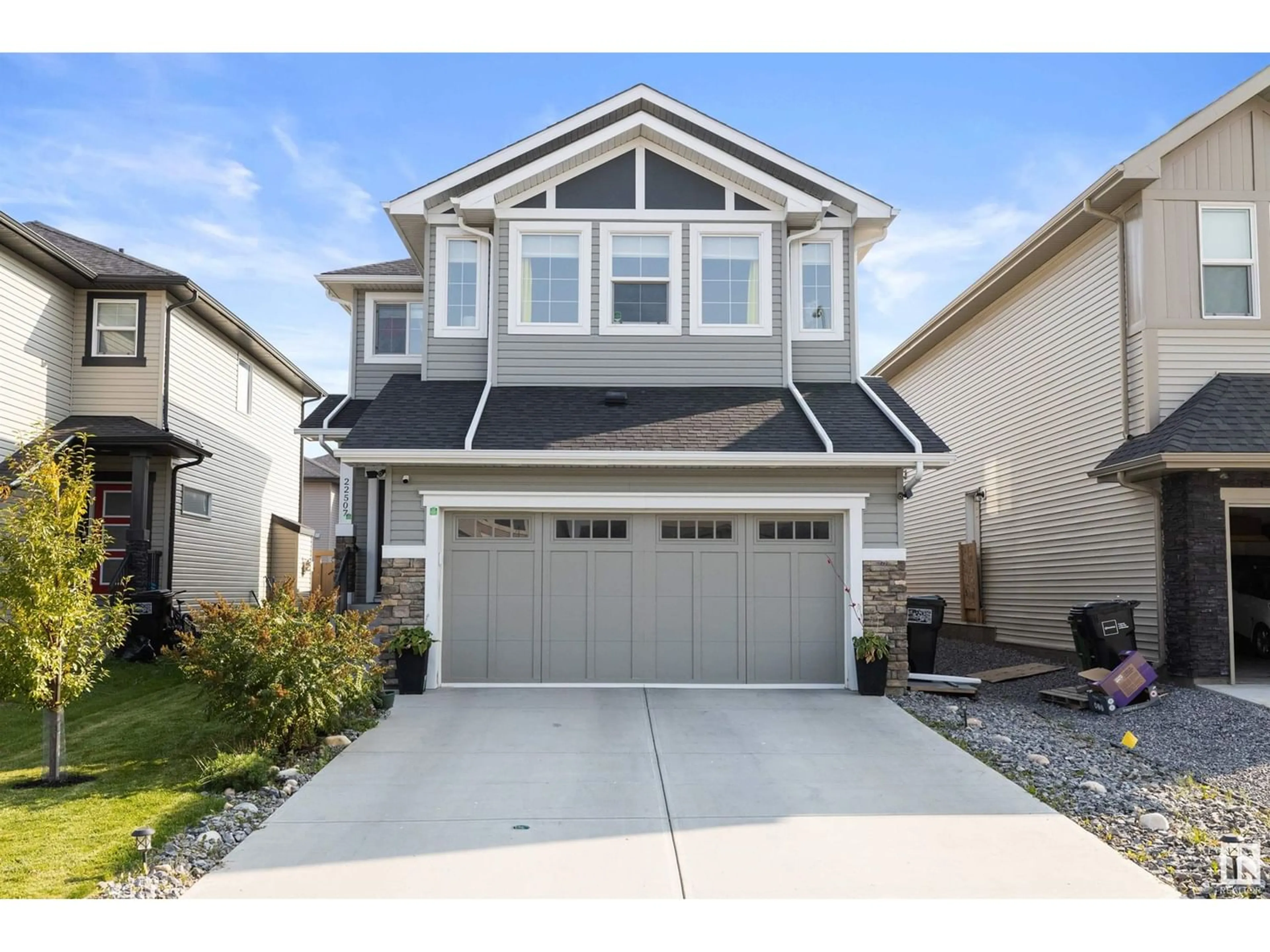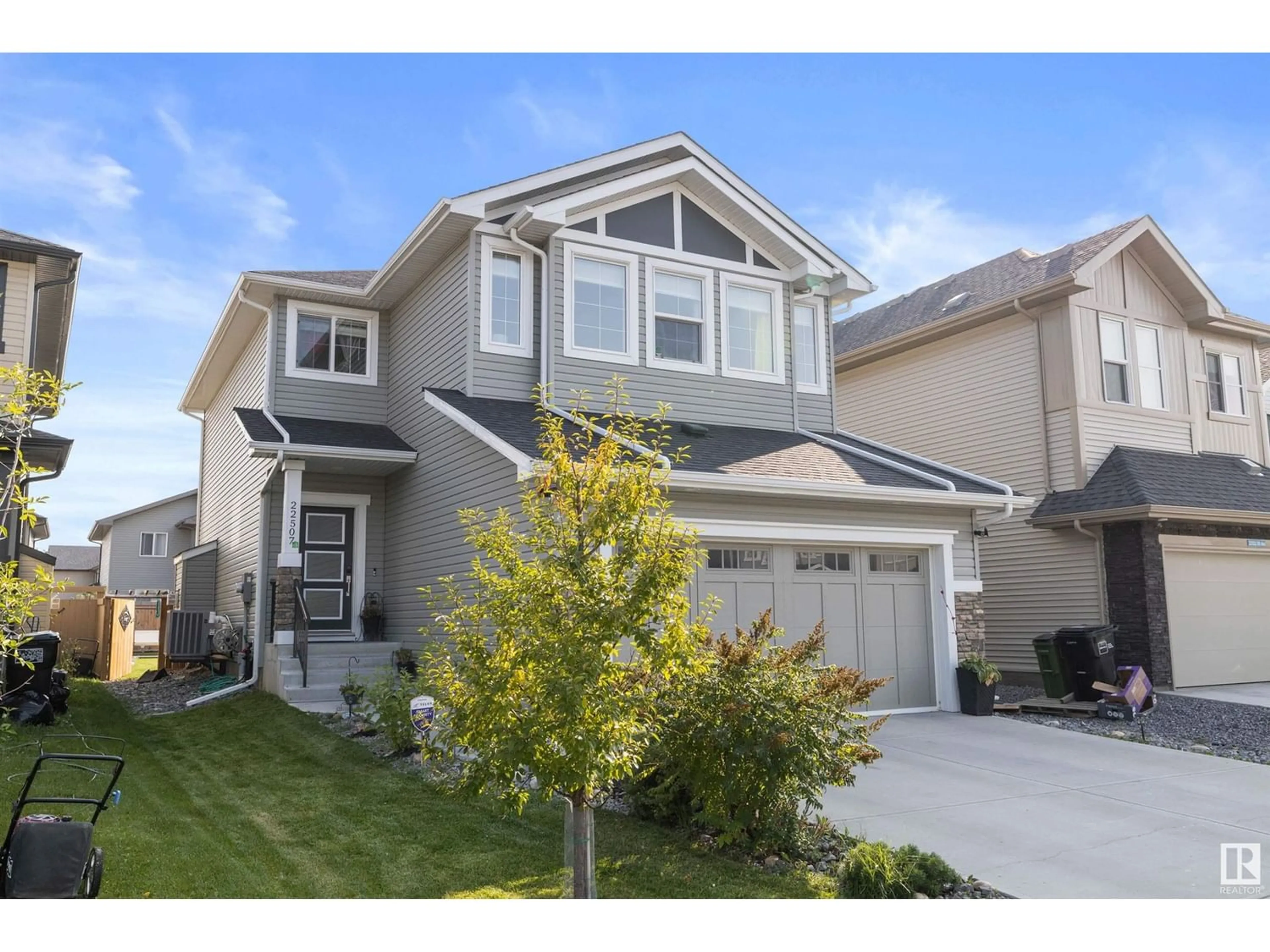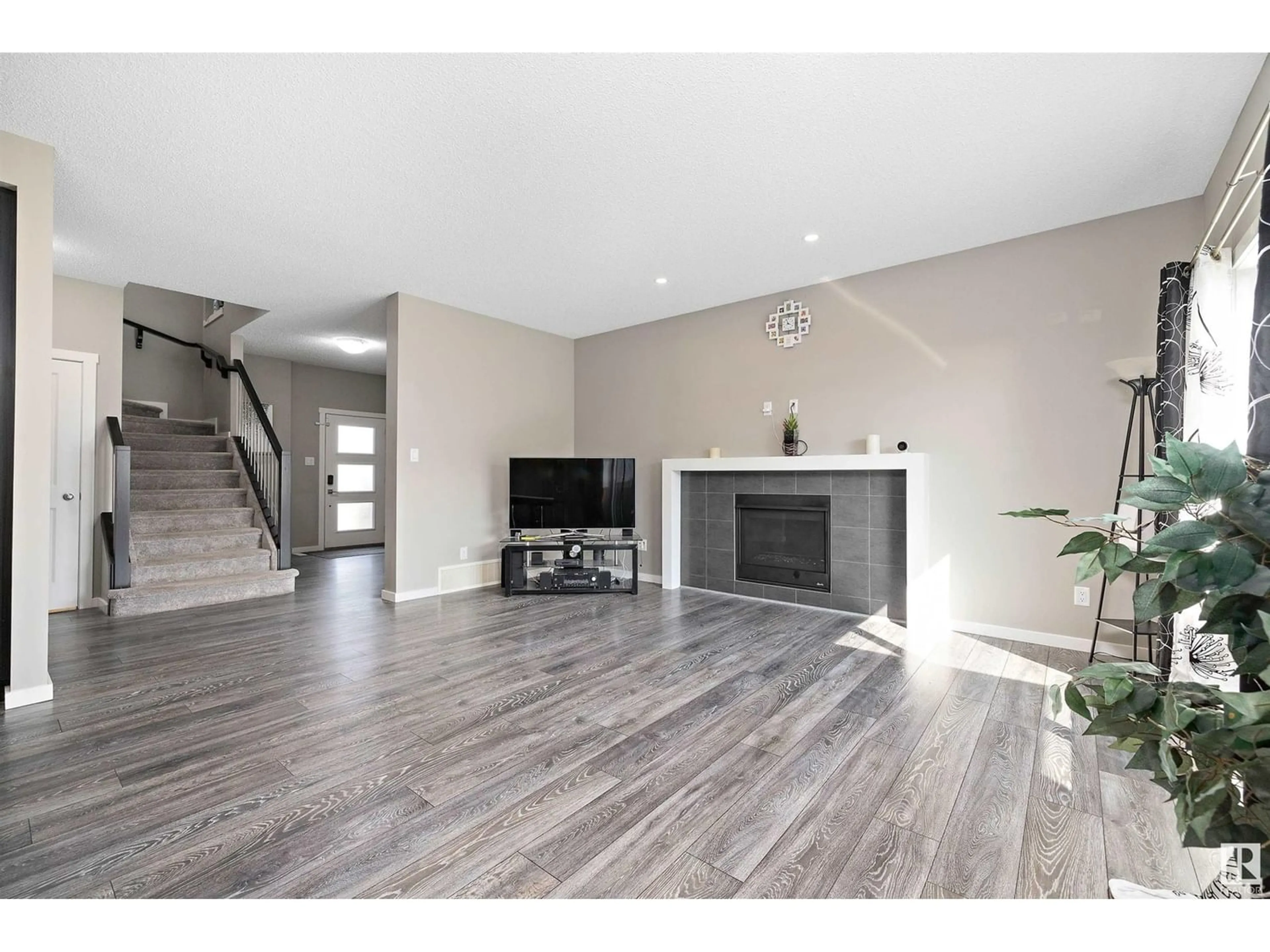22507 99 AV NW, Edmonton, Alberta T5T7C2
Contact us about this property
Highlights
Estimated ValueThis is the price Wahi expects this property to sell for.
The calculation is powered by our Instant Home Value Estimate, which uses current market and property price trends to estimate your home’s value with a 90% accuracy rate.Not available
Price/Sqft$287/sqft
Days On Market276 days
Est. Mortgage$2,431/mth
Tax Amount ()-
Description
Pristine 4-bed 3.5-bath two storey home in Secord, fantastic location near D.T. King School (grades K to 9), playgrounds and off-leash dog park! This 1,968 sq. ft. home offers bright and spacious main level w/9 ft. ceilings, neutral laminate floors, rear mud room/laundry area and half bath. Open concept living room has elegant in-wall fireplace, dining room w/deck access, modern kitchen w/SS appliances, quartz counters, pantry closets and off-white subway tile backsplash. Second floor features lofted-ceiling bonus room, 4-pc shared bath and 3 bedrooms incl. primary suite w/walk-in closet and luxurious 4-pc ensuite. Finished basement has addl bedroom, 3-pc bath & built in speakers with great opportunity for home theater system! Upgraded fixtures throughout incl. triple pane windows, HE furnace + HWT + AC and premium Kohler faucets. Fully fenced south-facing back yard is great for entertaining w/raised deck, concrete patio and massive lawn. Corner lot w/serious curb appeal and attached double garage. (id:39198)
Property Details
Interior
Features
Upper Level Floor
Bonus Room
4.17 m x 5.77 mBedroom 2
3.32 m x 3.77 mBedroom 3
3.42 m x 2.61 mPrimary Bedroom
6.09 m x 3.71 mExterior
Parking
Garage spaces 4
Garage type Attached Garage
Other parking spaces 0
Total parking spaces 4
Property History
 45
45


