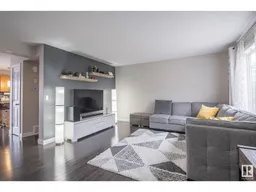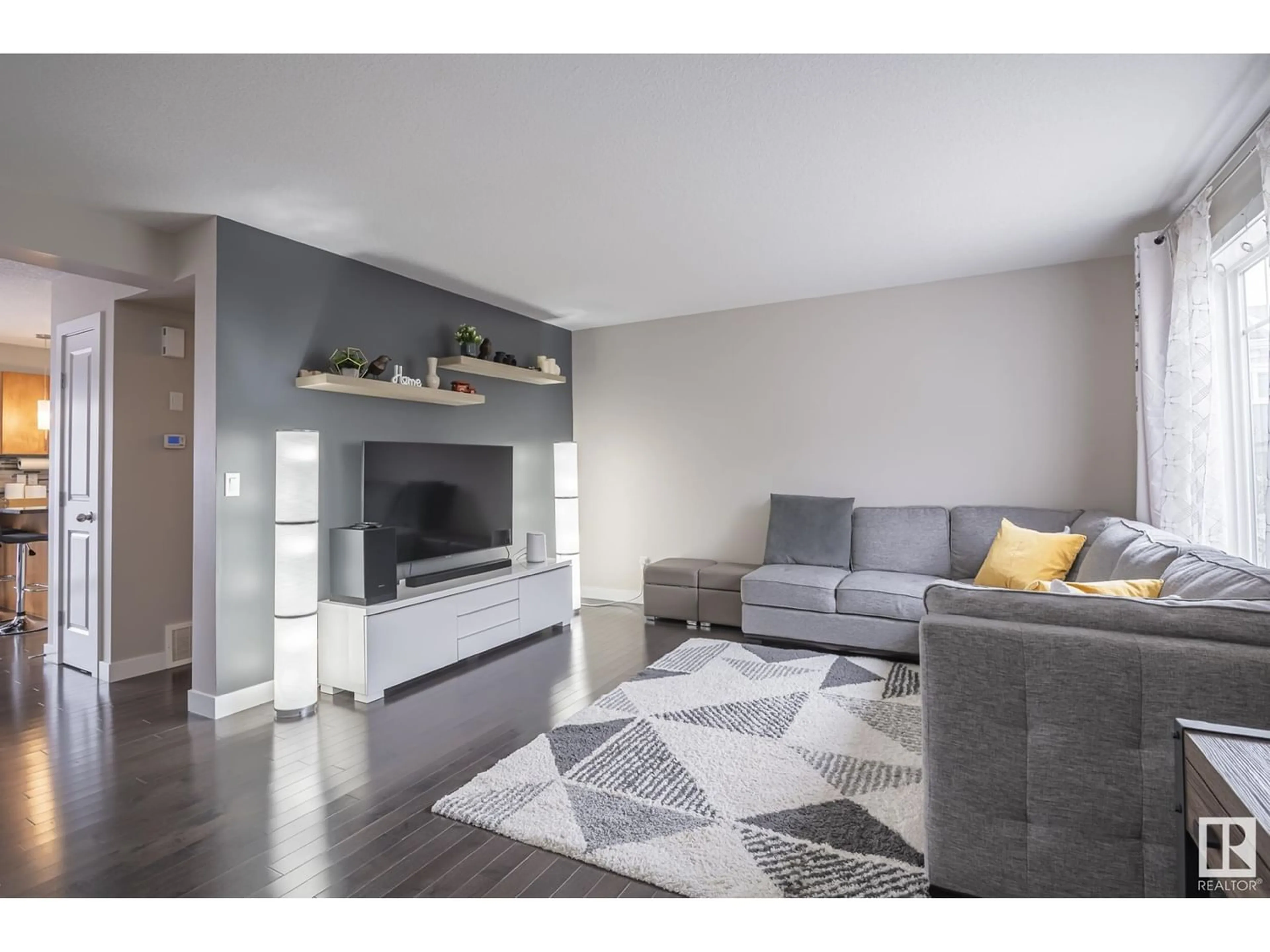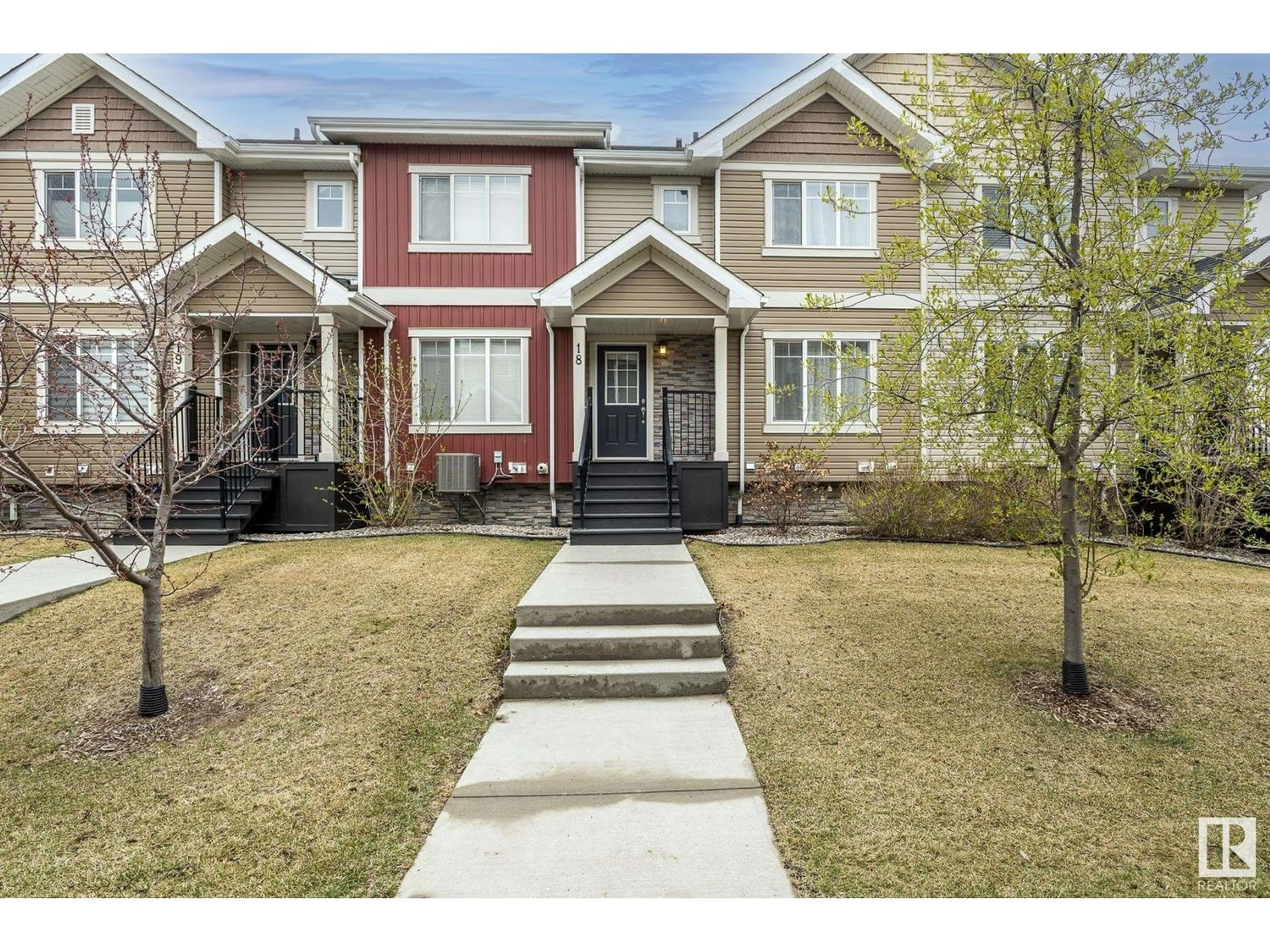#18 9535 217 ST NW, Edmonton, Alberta T5T4P5
Contact us about this property
Highlights
Estimated ValueThis is the price Wahi expects this property to sell for.
The calculation is powered by our Instant Home Value Estimate, which uses current market and property price trends to estimate your home’s value with a 90% accuracy rate.Not available
Price/Sqft$245/sqft
Days On Market11 days
Est. Mortgage$1,353/mth
Maintenance fees$354/mth
Tax Amount ()-
Description
Sophisticated Living in Secord! Welcome to this stunning 3 bed, 2.5 bath townhouse in one of west Edmonton's newest yet established communities. This 1283sqft home has classic finishes yet is sleek & modern at the same time. Walk into a spacious front living room that has rich, dark hardwood throughout. There is ample space to seat everyone while entertaining. Your delightful dining room is sun kissed with natural light from the patio doors that open to a huge south facing balcony. The kitchen has gorgeous granite countertops & stainless steel appliances (includes a new fridge). There is also an eat up peninsula island for some extra bar stool seating. Upstairs you have 3 great sized bedrooms which includes a comfortable primary suite with its own 3pc ensuite. Head down to the basement which leads to the DBL attached garage. There is also lots of storage space next to the utility/laundry room. Not only is this low maintenance living, you are also close to parks, amenities, & the Henday. EXCEPTIONAL! (id:39198)
Property Details
Interior
Features
Main level Floor
Living room
4.73 m x 4.26 mDining room
2.76 m x 4.92 mKitchen
3.07 m x 2.92 mCondo Details
Amenities
Vinyl Windows
Inclusions
Property History
 25
25



