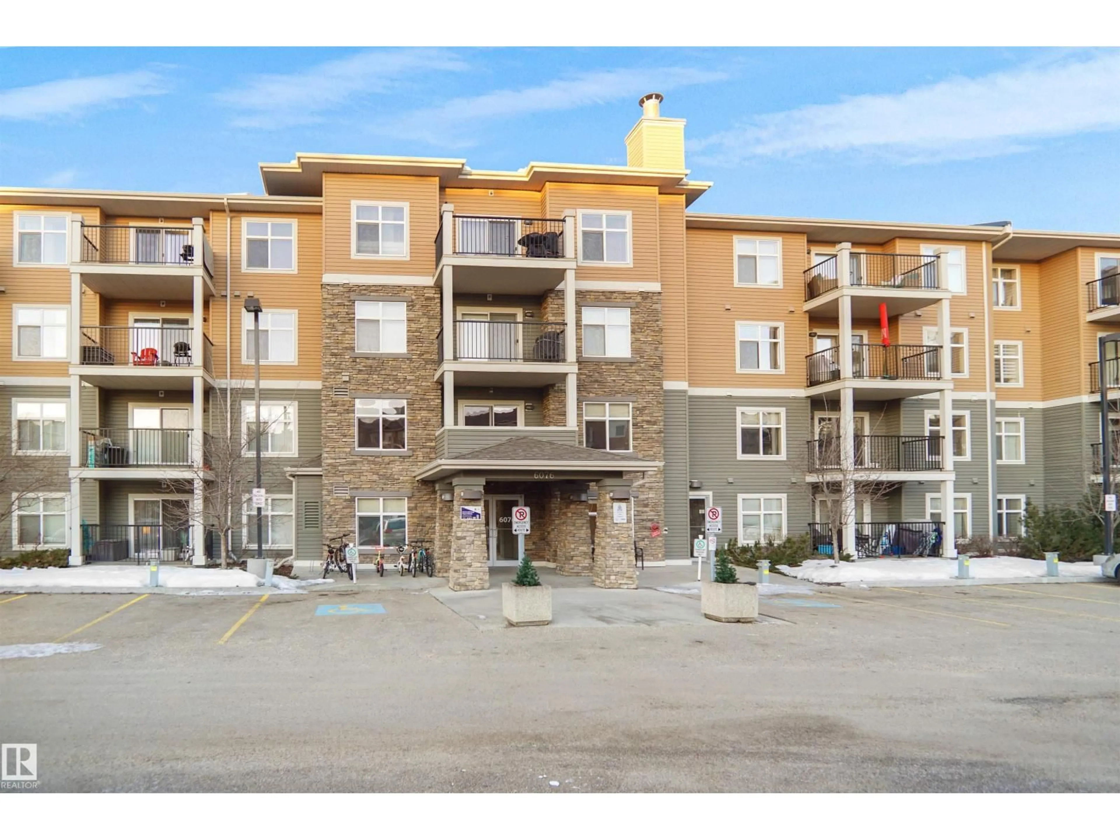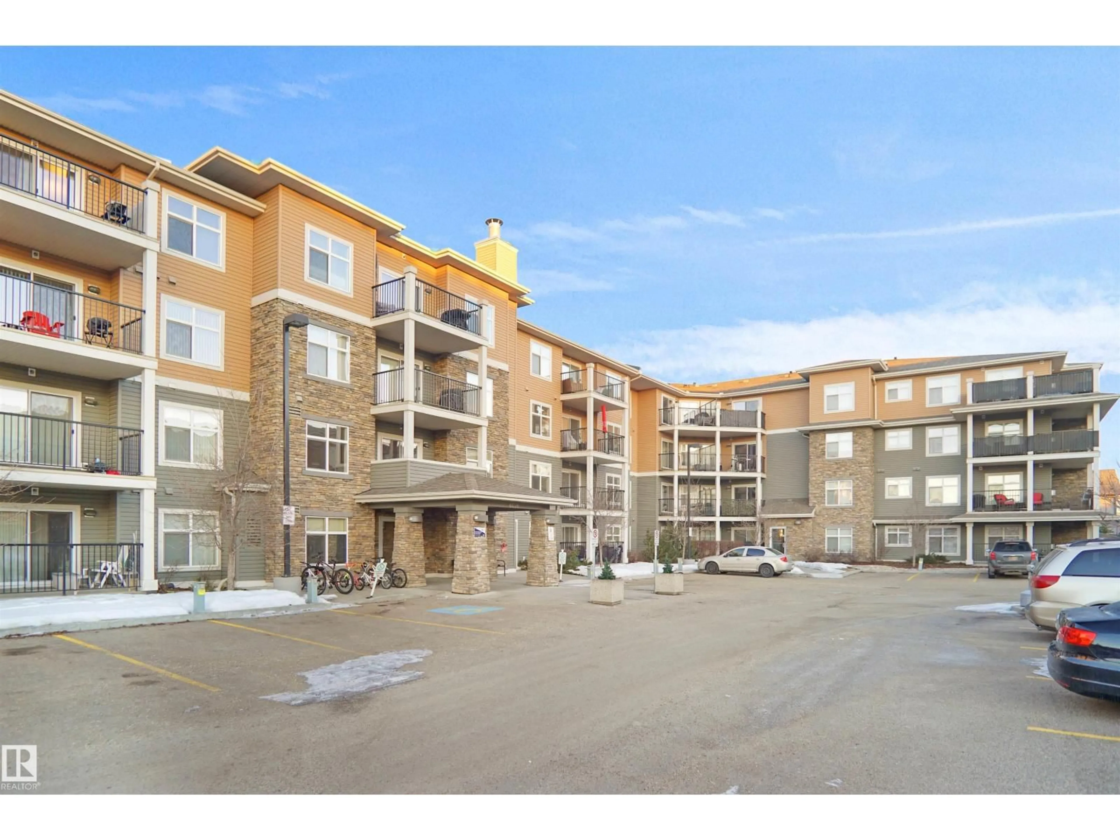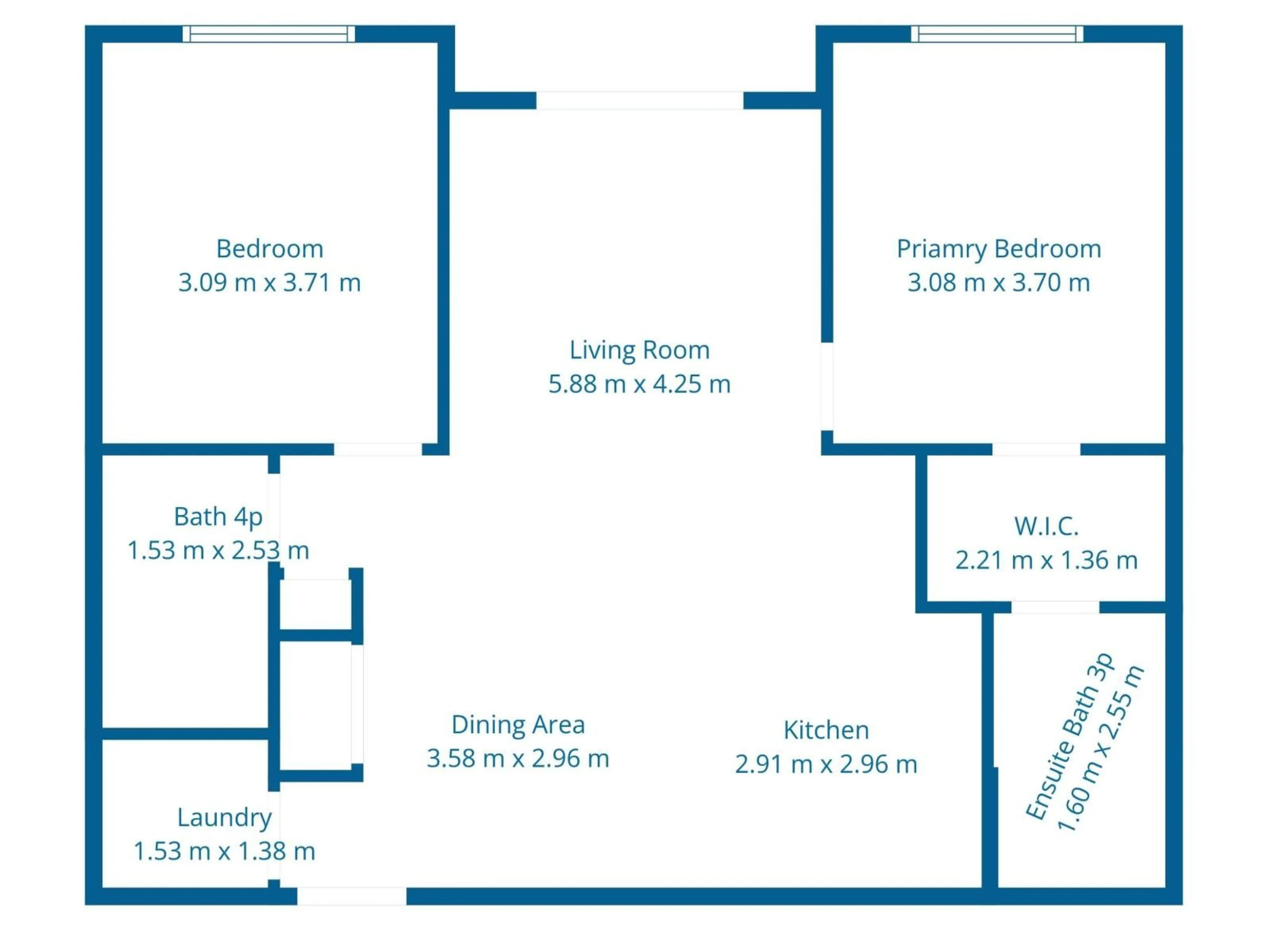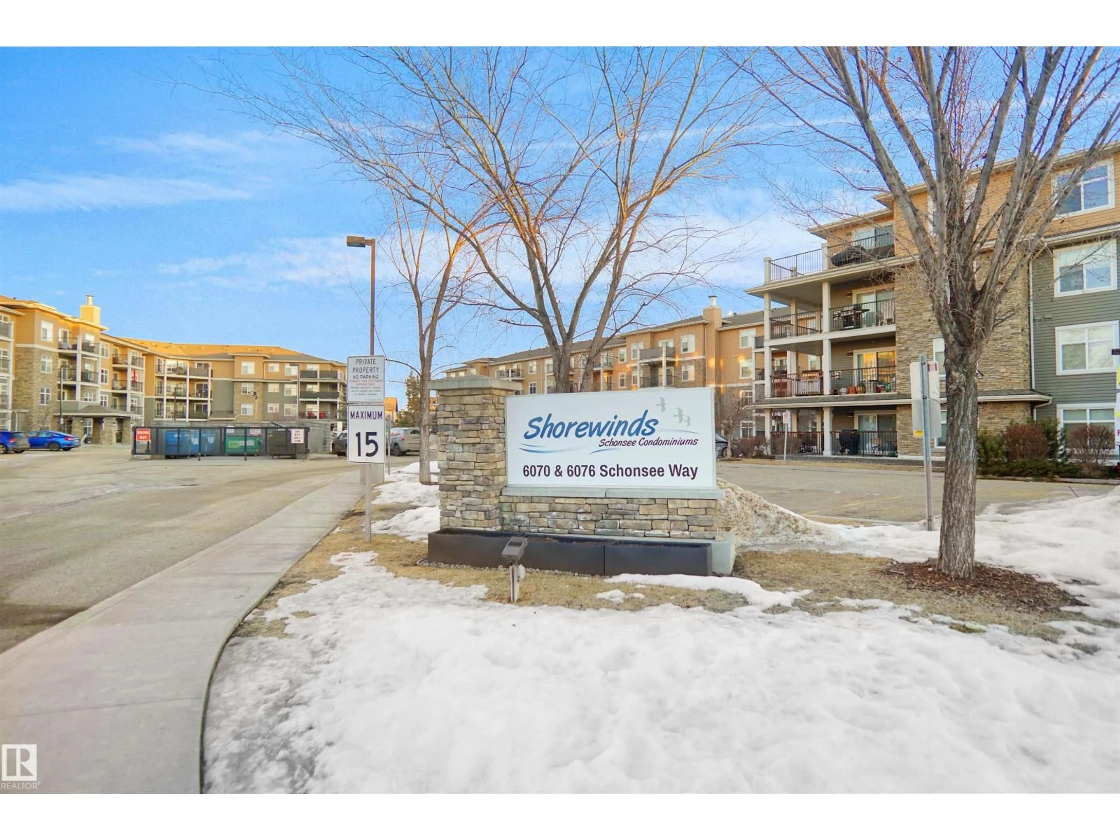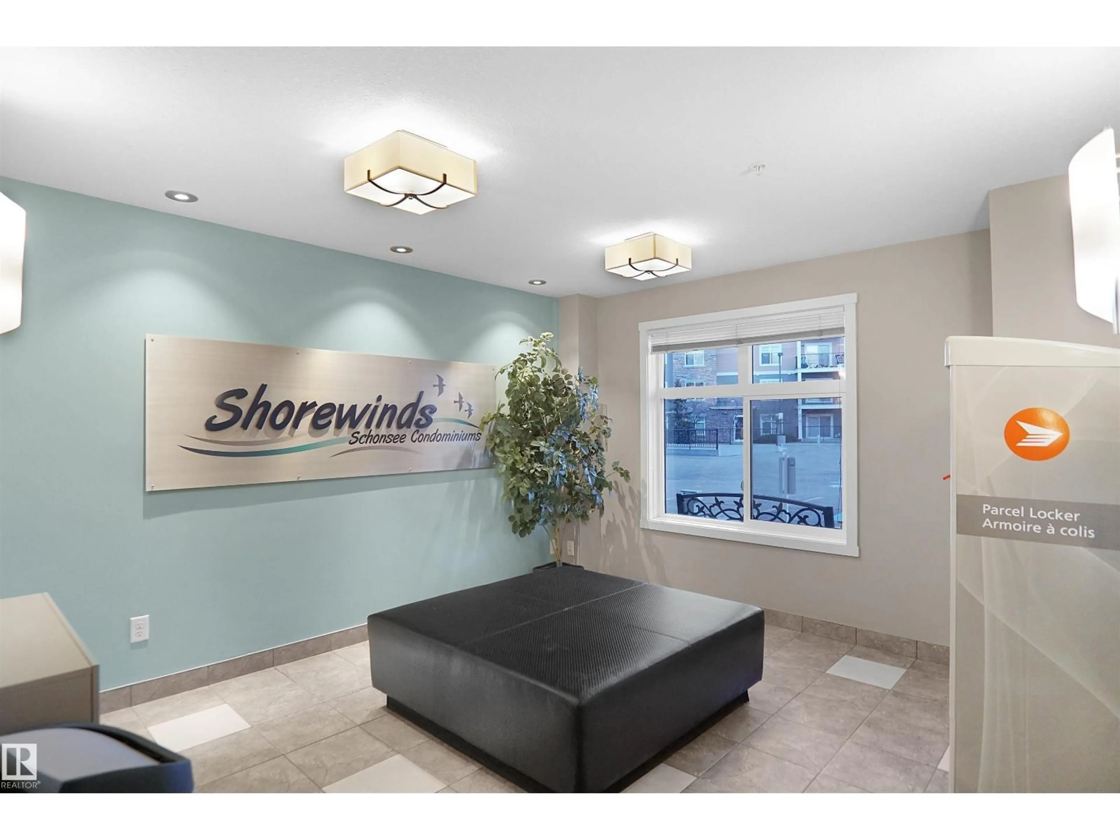6076 - 335 SCHONSEE WY, Edmonton, Alberta T5Z0K8
Contact us about this property
Highlights
Estimated valueThis is the price Wahi expects this property to sell for.
The calculation is powered by our Instant Home Value Estimate, which uses current market and property price trends to estimate your home’s value with a 90% accuracy rate.Not available
Price/Sqft$260/sqft
Monthly cost
Open Calculator
Description
Perfectly located just minutes from the Henday, this prime location makes commuting anywhere in the city an absolute breeze. Love shopping, dining, and coffee dates? You’re only a short drive from premium outlets and popular restaurants. Step inside one of the most spacious suites in the entire complex. This beautifully designed open-concept layout features large windows that flood the space with natural light, creating a warm and inviting atmosphere. The charming kitchen is sure to impress with premium espresso cabinetry, stylish countertops, and sleek black appliances, including an over-the-range microwave. The generous living room flows seamlessly to an oversized patio with a gas hookup perfect for summer BBQs and entertaining guests. Your spacious bedroom offers a walk-in closet and a convenient ensuite bathroom with dual access doors. High-quality paint and superior soundproofing throughout the unit make relaxation effortless. (id:39198)
Property Details
Interior
Features
Main level Floor
Living room
Dining room
Kitchen
Bedroom 2
Exterior
Parking
Garage spaces -
Garage type -
Total parking spaces 1
Condo Details
Inclusions
Property History
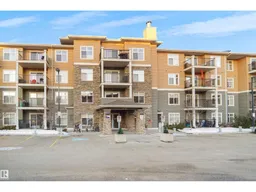 29
29
