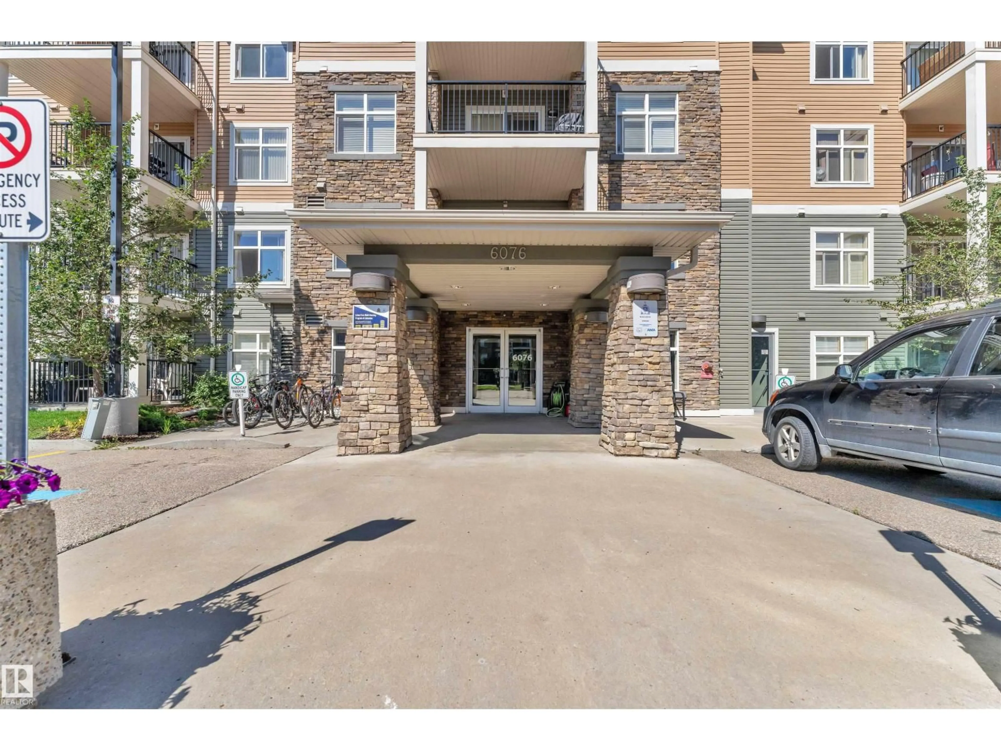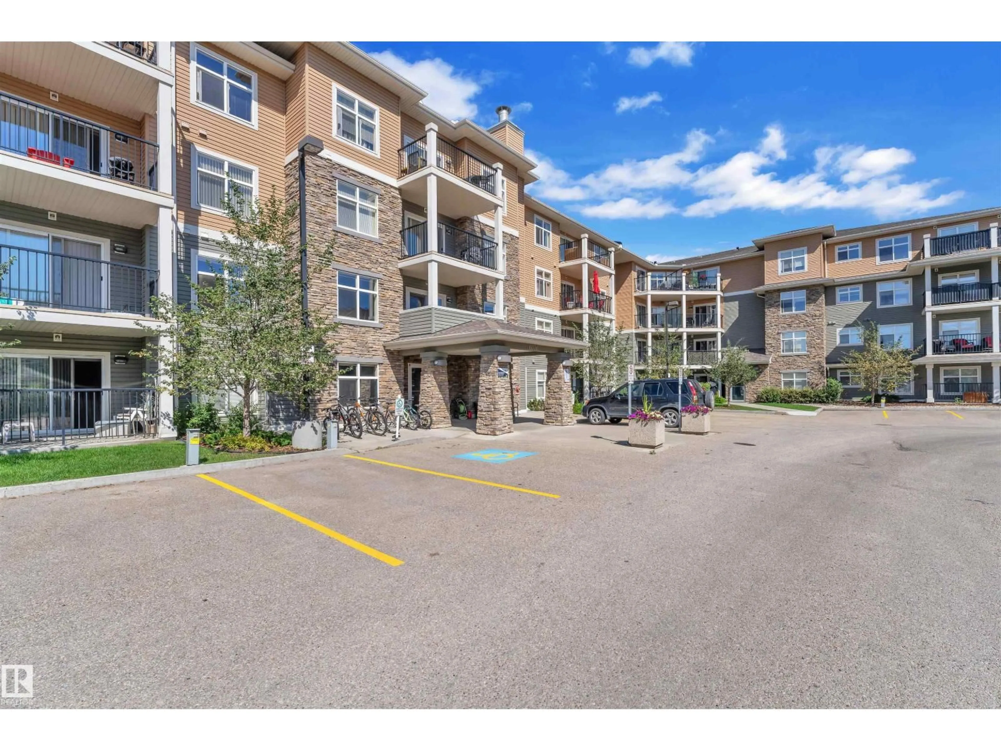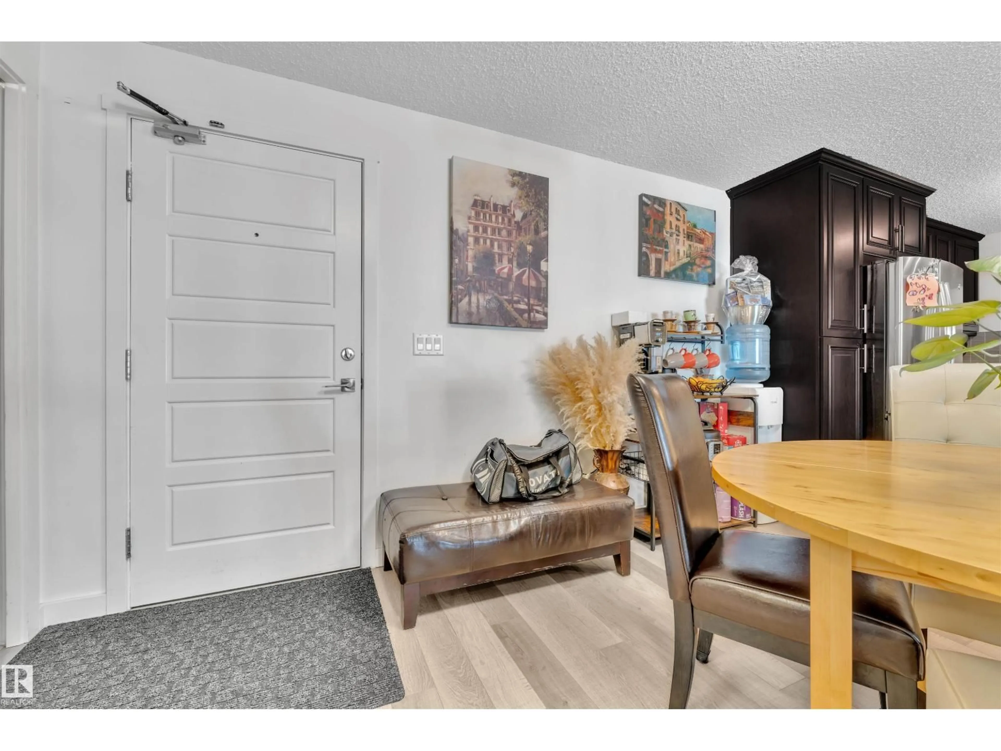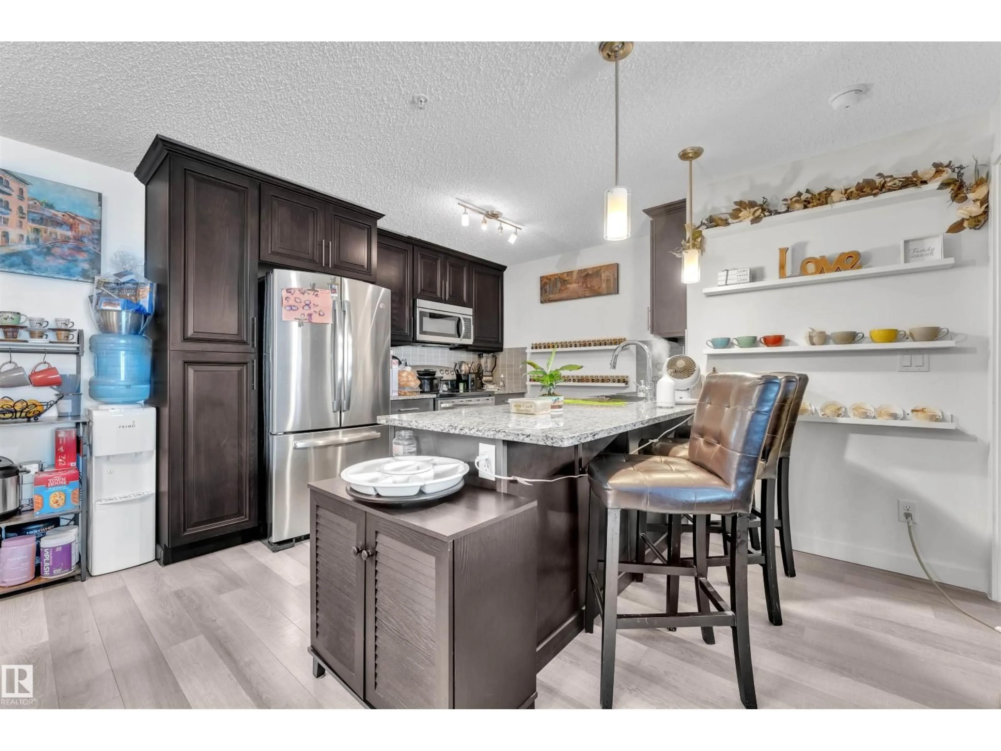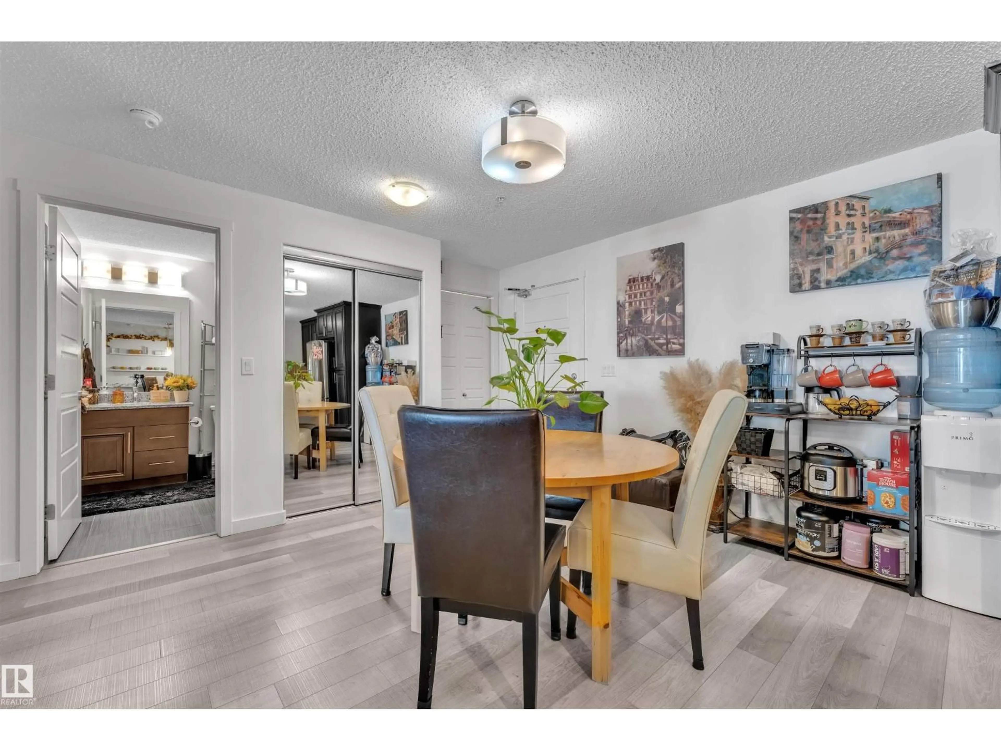22 days on Market
228 - 6076 SCHONSEE WY, Edmonton, Alberta T5Z0K8
Condo
2
2
~973 sqft
$•••,•••
$229,900Get pre-qualifiedPowered by nesto
Condo
2
2
~973 sqft
Contact us about this property
Highlights
Days on market22 days
Estimated valueThis is the price Wahi expects this property to sell for.
The calculation is powered by our Instant Home Value Estimate, which uses current market and property price trends to estimate your home’s value with a 90% accuracy rate.Not available
Price/Sqft$236/sqft
Monthly cost
Open Calculator
Description
This SPACIOUS open layout condo is located in the sought after neighbourhood of Schonsee. Featuring 2 bedrooms, 2 bathrooms, a grand living space with LUXURY VINYL PLANK flooring and a kitchen with ample cabinetry plus GRANITE countertops. A patio is located off the living room where you can catch sun rays on a SUNNY day. An UNDERGROUND PARKING STALL is included. Looks like NEW, very BRIGHT, and ready to move into! (id:39198)
Property Details
StyleApartment
View-
Age of property2013
SqFt~973 SqFt
Lot Size-
Parking Spaces-
MLS ®NumberE4472131
Community NameSchonsee
Data SourceCREA
Listing byInitia Real Estate
Interior
Features
Heating: Hot water radiator heat
Main level Floor
Living room
Dining room
Kitchen
Primary Bedroom
Condo Details
Inclusions
Hydro
Water
Parking
Cable
Heat
Property History
Feb 4, 2026
ListedActive
$229,900
22 days on market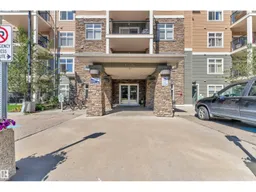 36Listing by crea®
36Listing by crea®
 36
36Property listed by Initia Real Estate, Brokerage

Interested in this property?Get in touch to get the inside scoop.
