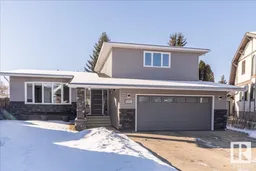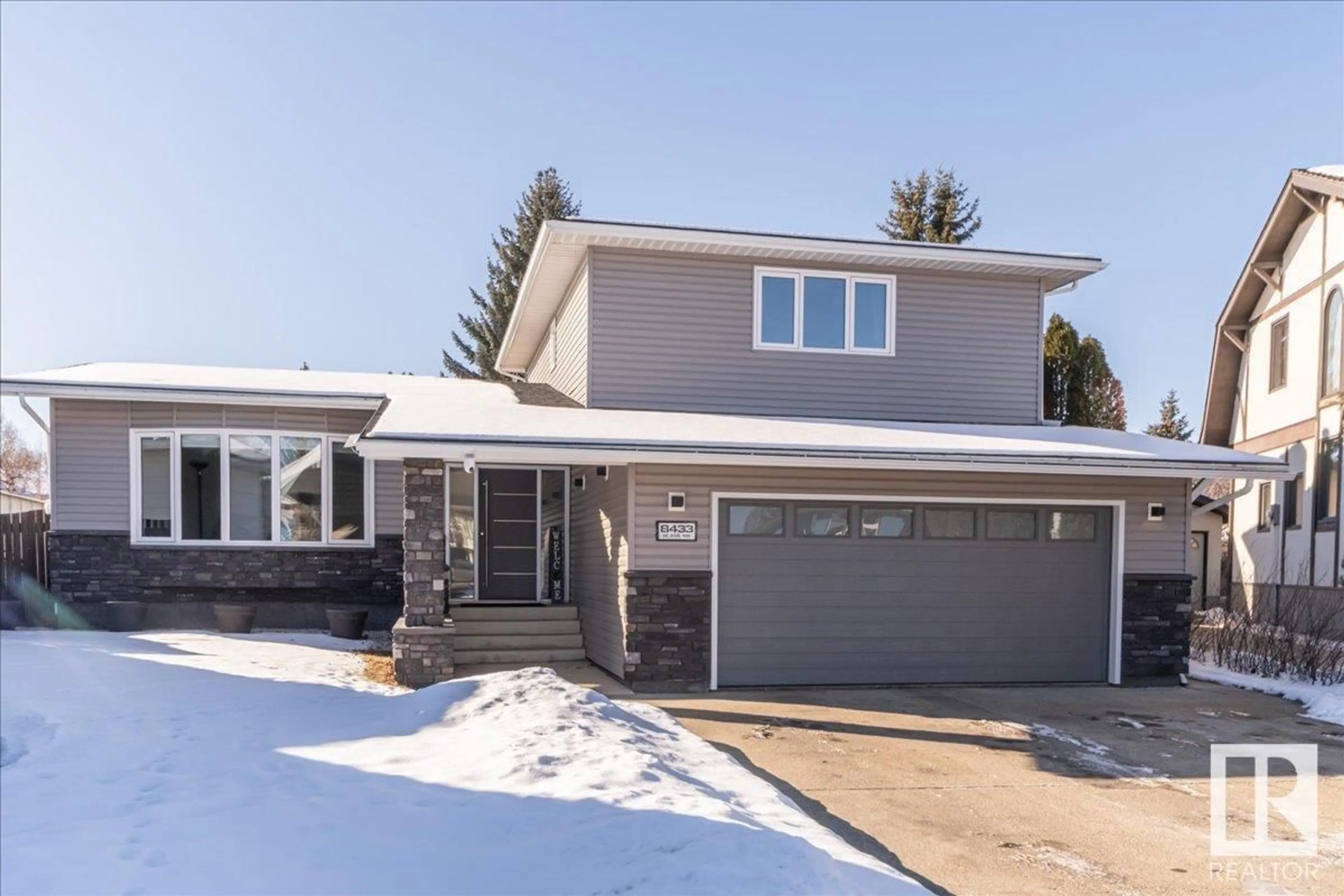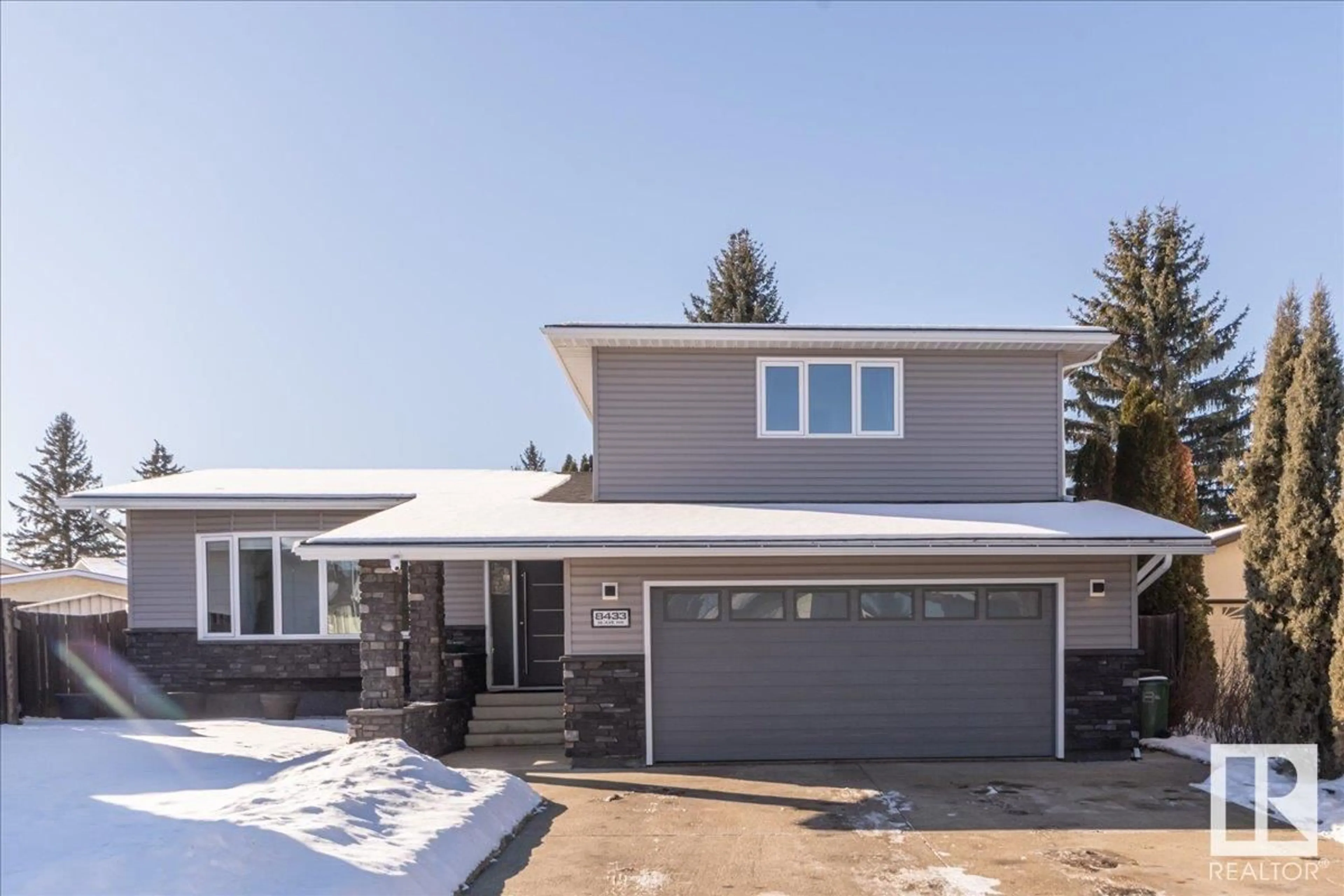8433 14 AV NW, Edmonton, Alberta T6K1X3
Contact us about this property
Highlights
Estimated ValueThis is the price Wahi expects this property to sell for.
The calculation is powered by our Instant Home Value Estimate, which uses current market and property price trends to estimate your home’s value with a 90% accuracy rate.Not available
Price/Sqft$288/sqft
Days On Market91 days
Est. Mortgage$2,315/mth
Tax Amount ()-
Description
Pride of ownership, this home shows 10/10. Outstanding home in a quiet crescent located in the Satoo community. 1800+ sq ft of renovated bliss. Extra large deck and patio off the back of home. 4 bedrooms and 3 1/2 baths, on demand hot water :) Move in and enjoy everything the home has to offer! You enter the home and find a formal living room with a bright bow window, Very large kitchen and dining space. Up a few stairs you find a spacious Primary suite with 4pc ensuite, two other good sized bedrooms and 4 pc bath. Down a few stairs from the main floor you find a large cozy family room with wood burning fireplace w/gaslighter. garage access and a 2 pc bath complete the floor. Down to the 4th level, you are greeted by a theatre room, spacious bedroom and a 4 pc bath. Down a few more stairs to level 5 to find a massive storage area, laundry and utilitiy area. Extensive renovations outside giving the home incredible curb appeal. Outstanding yard with RV Parking. Absoutely ready to move into and just enjoy. (id:39198)
Property Details
Interior
Features
Basement Floor
Bedroom 4
10'11" x 12'7Bonus Room
24'4" x 15'4"Utility room
27'1" x 24'3"Exterior
Parking
Garage spaces 4
Garage type -
Other parking spaces 0
Total parking spaces 4
Property History
 48
48



