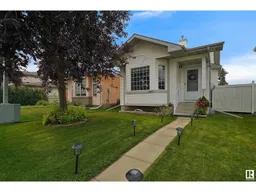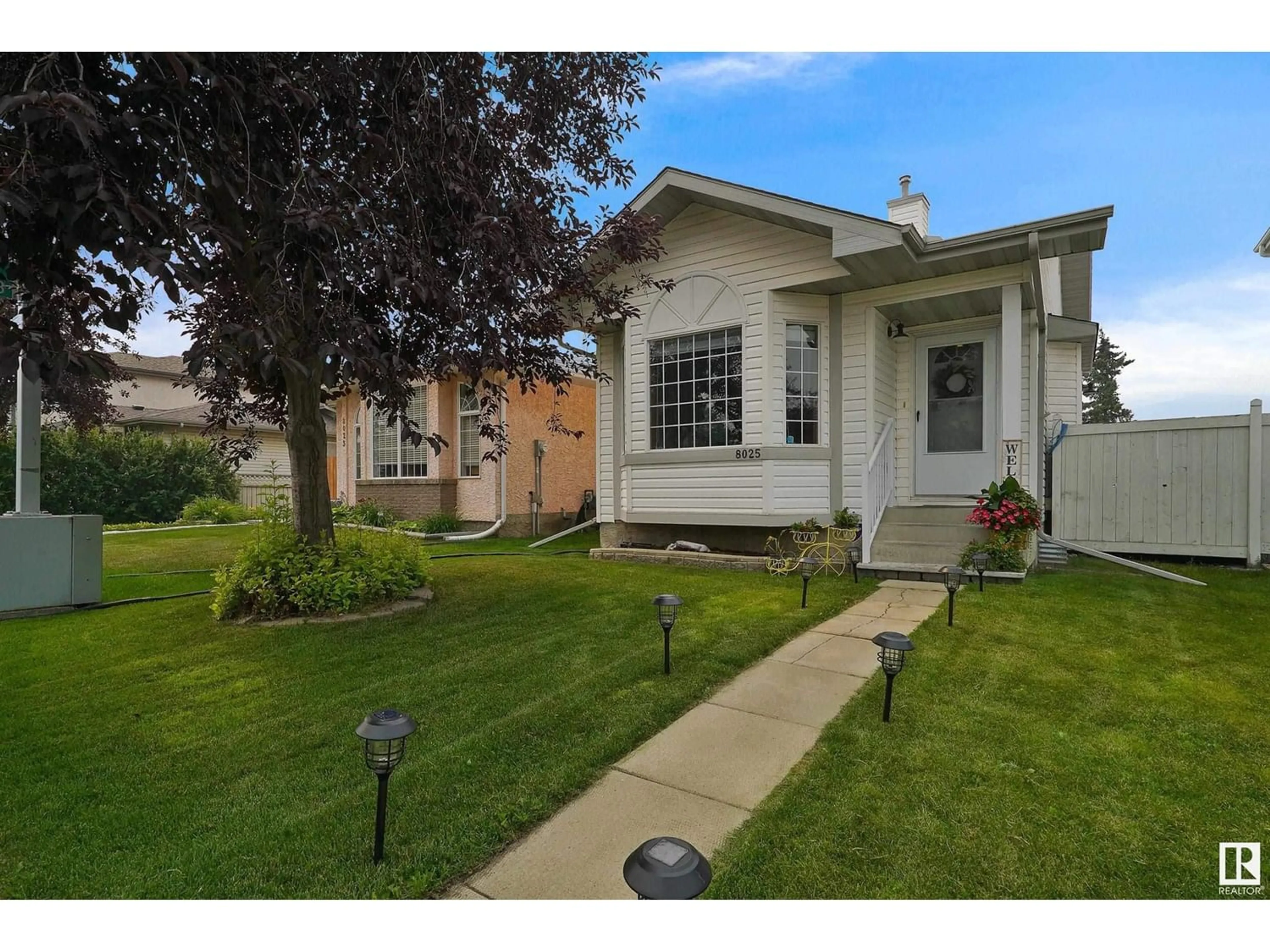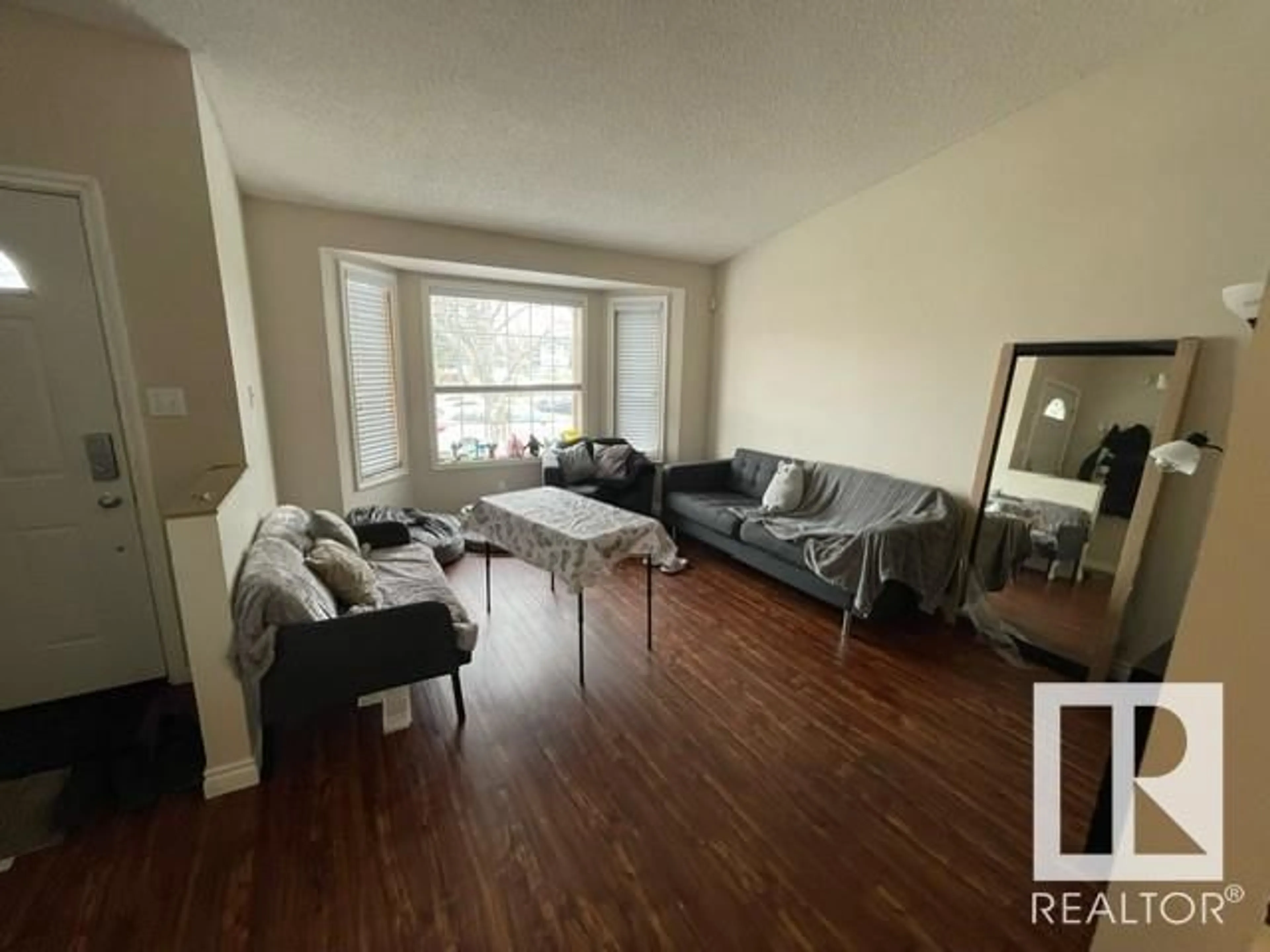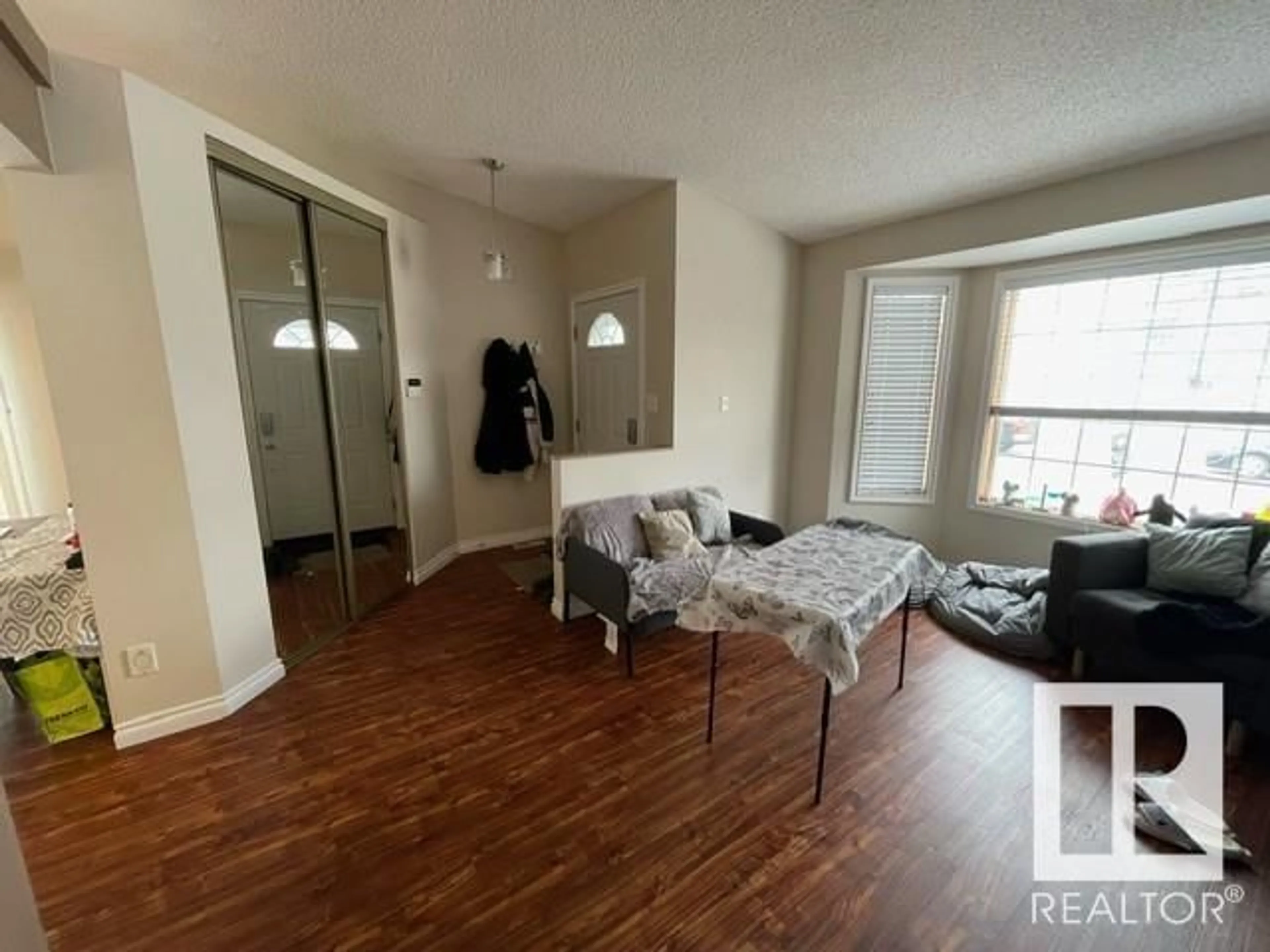8025 15A AV NW, Edmonton, Alberta T6K4E2
Contact us about this property
Highlights
Estimated ValueThis is the price Wahi expects this property to sell for.
The calculation is powered by our Instant Home Value Estimate, which uses current market and property price trends to estimate your home’s value with a 90% accuracy rate.Not available
Price/Sqft$394/sqft
Days On Market33 days
Est. Mortgage$1,705/mth
Tax Amount ()-
Description
GREAT QUITE FAMILY NEIGHBOURHOOD IN SOUTH EDMONTON AWAITS YOU! BACKING ON TO THE GREEN SPACE OF SATOO PARK & (DAN KNOTT) SCHOOL. THIS WELL CARED FOR 4 LEVEL HOME FEATURES AN UPGRADED KITCHEN, 3 SPACIOUS BEDROOMS & 2 FULL BATHROOMS WITH LAMINATE THRU OUT. THIRD LEVEL INCLUDES A BEDROOM W/ WALK IN CLOSET, WET BAR & BEAUTIFUL CORNER GAS FIRE PLACE! THE 4TH LEVEL (BASEMENT) IS FULLY-FINISHED WITH CARPET AND TONS OF ROOM FOR ENTERTIANING OR KIDS TO PLAY IN! FULLY LANDSCAPED WITH LARGE FENCED BACKYARD W/ 15 X 30 DECK AND A 10X10 DECK OFF THE DINING ROOM. STORAGE SHED STAYS AS WELL. UPGRADES INCLUDE SHINGLES 2012, H2O TANK 2018, FURNACE, FRIDGE, WASHER & DRYER HAVE ALL BEEN UPDATED AS WELL! MINUTES FROM ALL AMENITIES, RESTAURANTS & SHOPPING, COSTCO & SOUTH COMMON IS JUST AROUND THE CORNER! THIS WONDERFUL NEIGHBOURHOOD INCLUDES SATOO PARK & KISEWATISIWIN, (DAN KNOTT) SCHOOL AND WALKING PATHS GALORE! BRING OFFERS! (id:39198)
Property Details
Interior
Features
Lower level Floor
Family room
Bedroom 3
Bonus Room
Recreation room
Exterior
Parking
Garage spaces 2
Garage type -
Other parking spaces 0
Total parking spaces 2
Property History
 43
43




