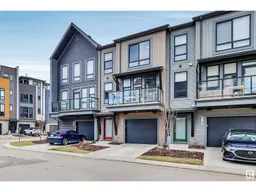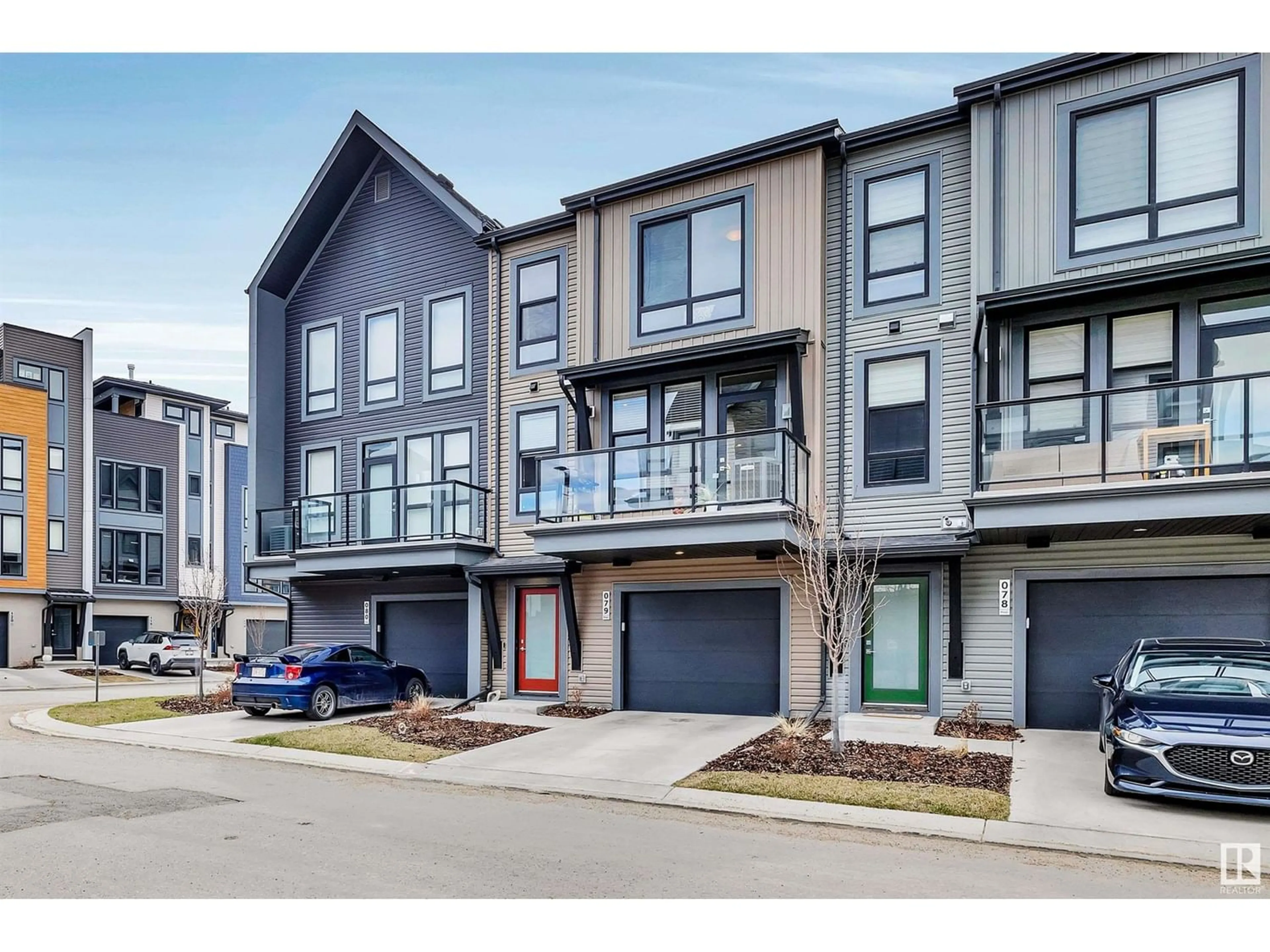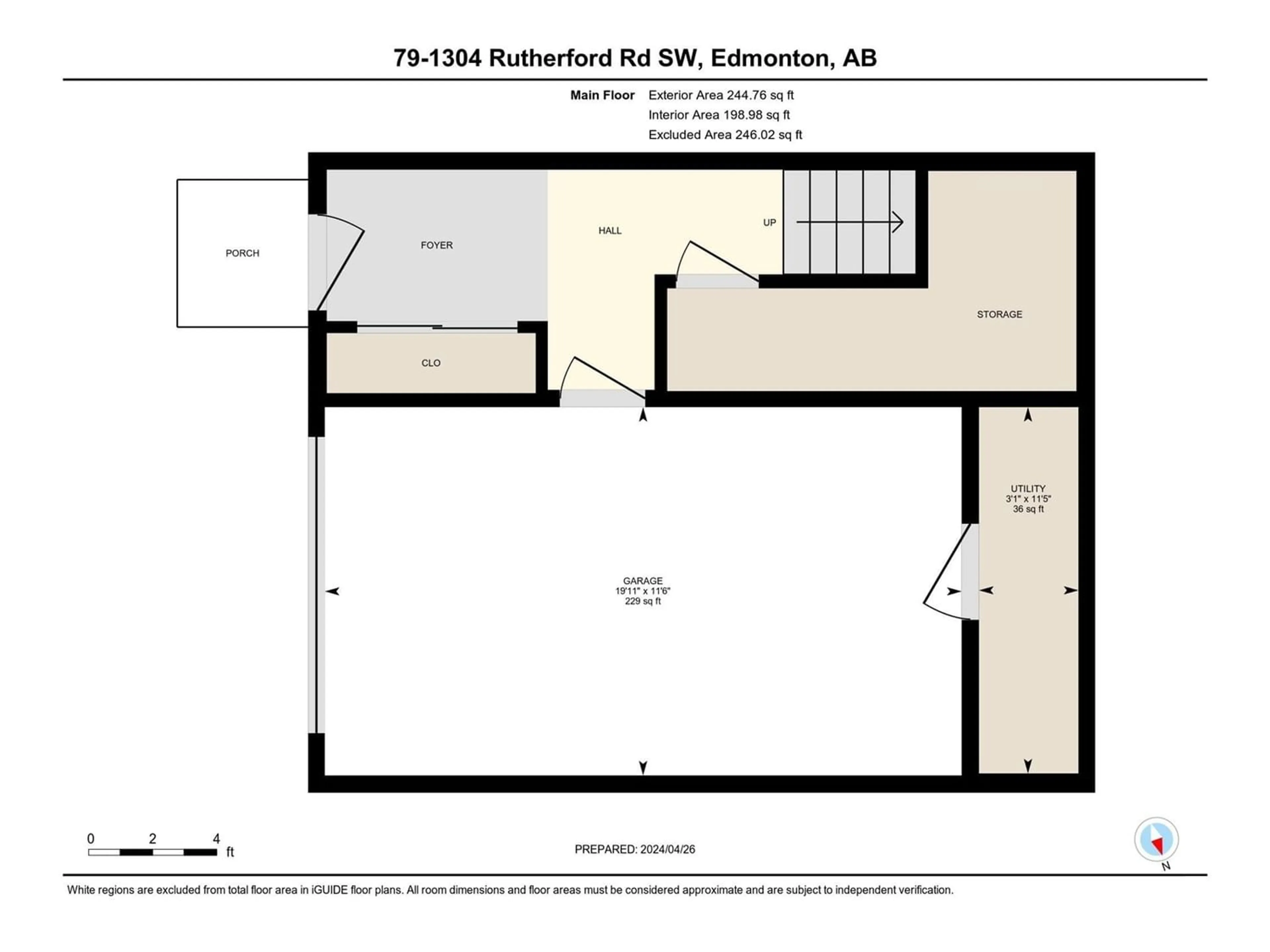#79 1304 RUTHERFORD RD SW, Edmonton, Alberta T6W0B4
Contact us about this property
Highlights
Estimated ValueThis is the price Wahi expects this property to sell for.
The calculation is powered by our Instant Home Value Estimate, which uses current market and property price trends to estimate your home’s value with a 90% accuracy rate.Not available
Price/Sqft$302/sqft
Days On Market13 days
Est. Mortgage$1,439/mth
Maintenance fees$68/mth
Tax Amount ()-
Description
Immerse yourself in luxury at Pivot Townhomes by Averton in Rutherford, South Edmonton. This stunning 3-story townhome boasts 2 bedrooms, 2 baths, and a host of upgrades including 9 ft. ceilings, granite countertops, and stainless steel appliances. Enjoy the convenience of air conditioning, upstairs stacked laundry, an attached single garage, and ample storage throughout. With a spacious primary bedroom featuring a walkthrough closet and ensuite, a charming balcony for BBQs, and low condo fees, this property offers both elegance and practicality. Located across from a park and Johnny Bright School (K-9), and close to amenities and the Anthony Henday ring road, it's the epitome of modern living in a family-friendly community. (id:39198)
Property Details
Interior
Features
Upper Level Floor
Primary Bedroom
3.77 m x 3.13 mBedroom 2
3.3 m x 2.49 mLiving room
5.65 m x 5.35 mKitchen
3.32 m x 2.5 mCondo Details
Amenities
Ceiling - 9ft, Vinyl Windows
Inclusions
Property History
 39
39



