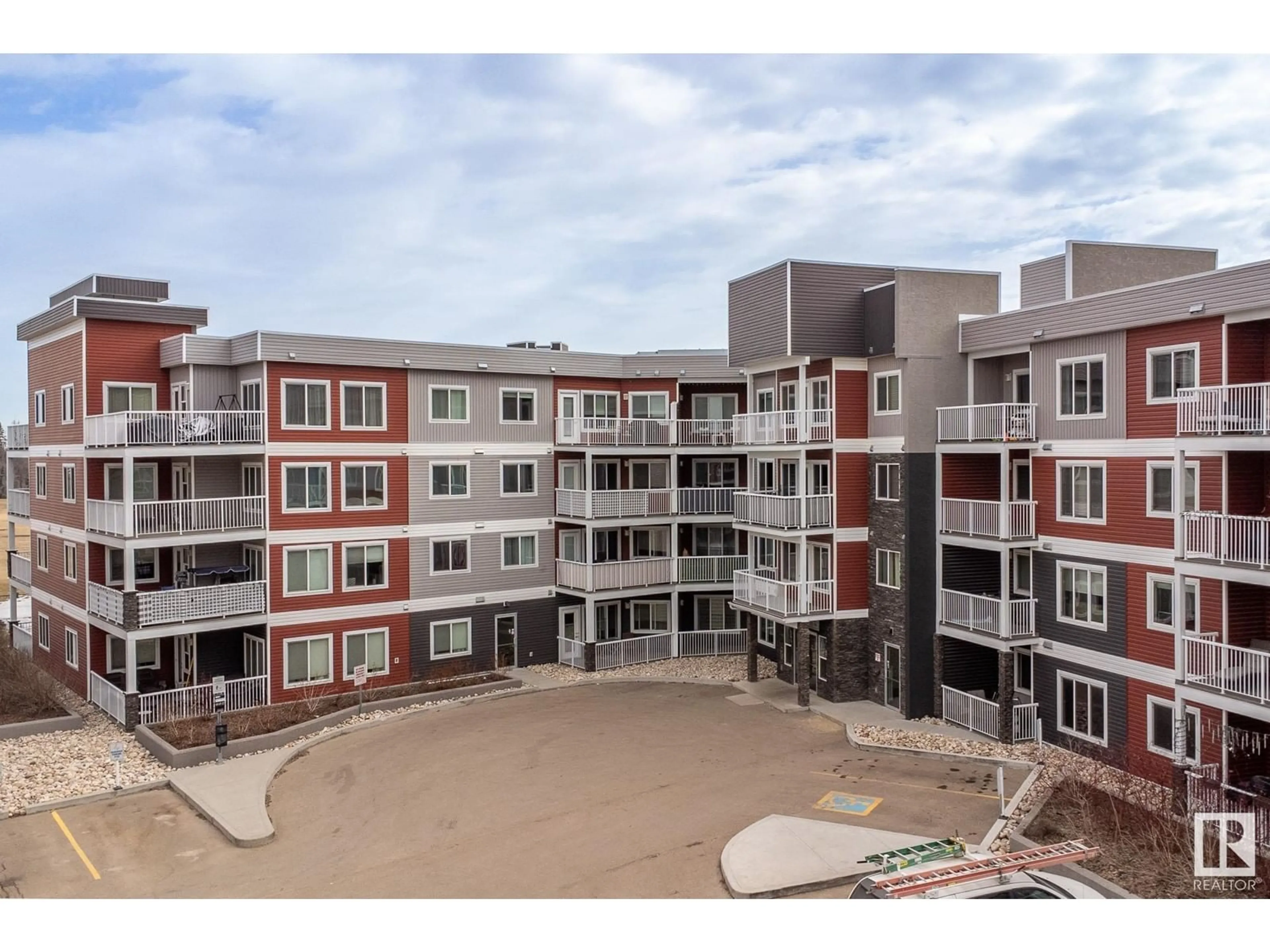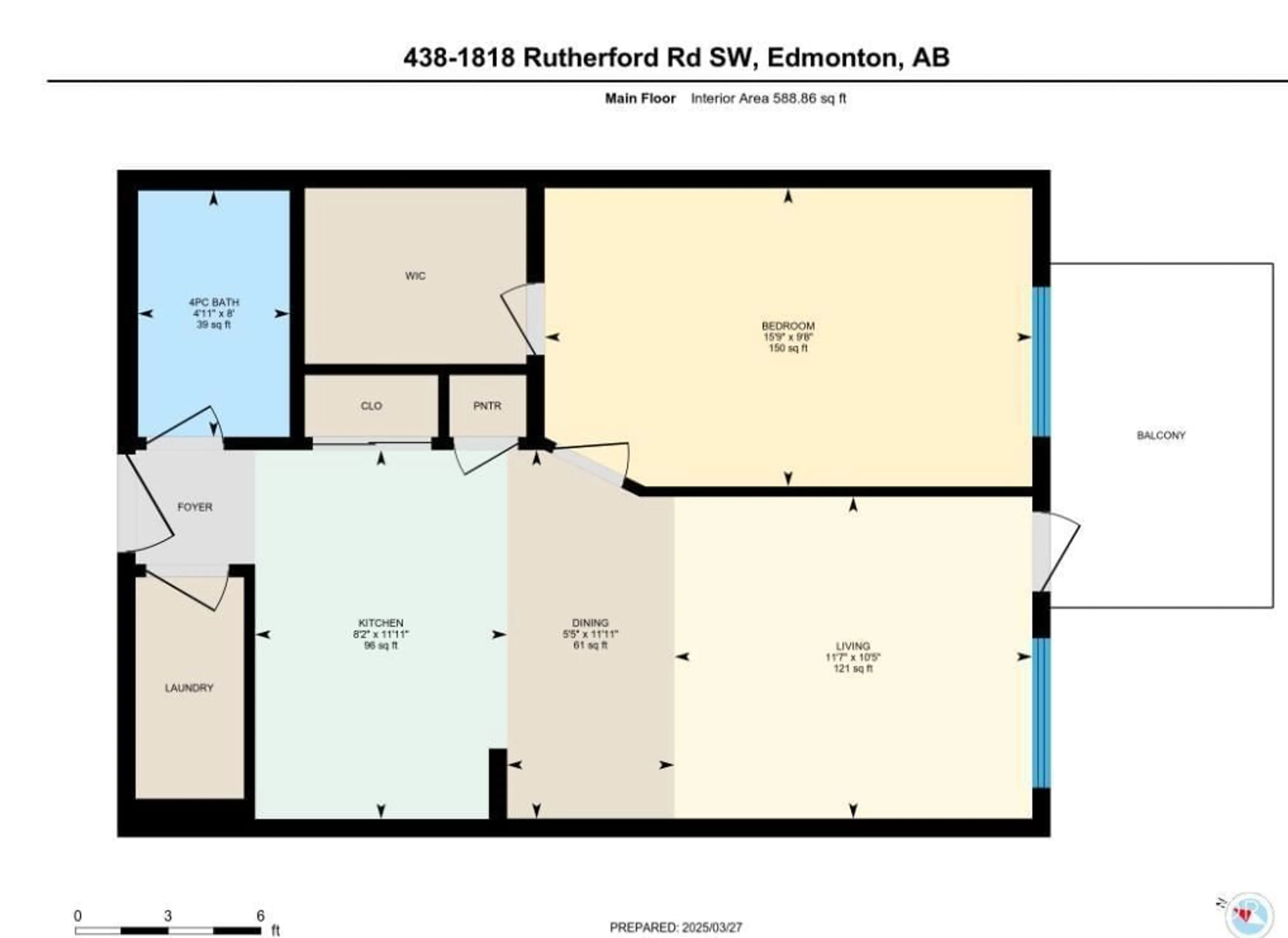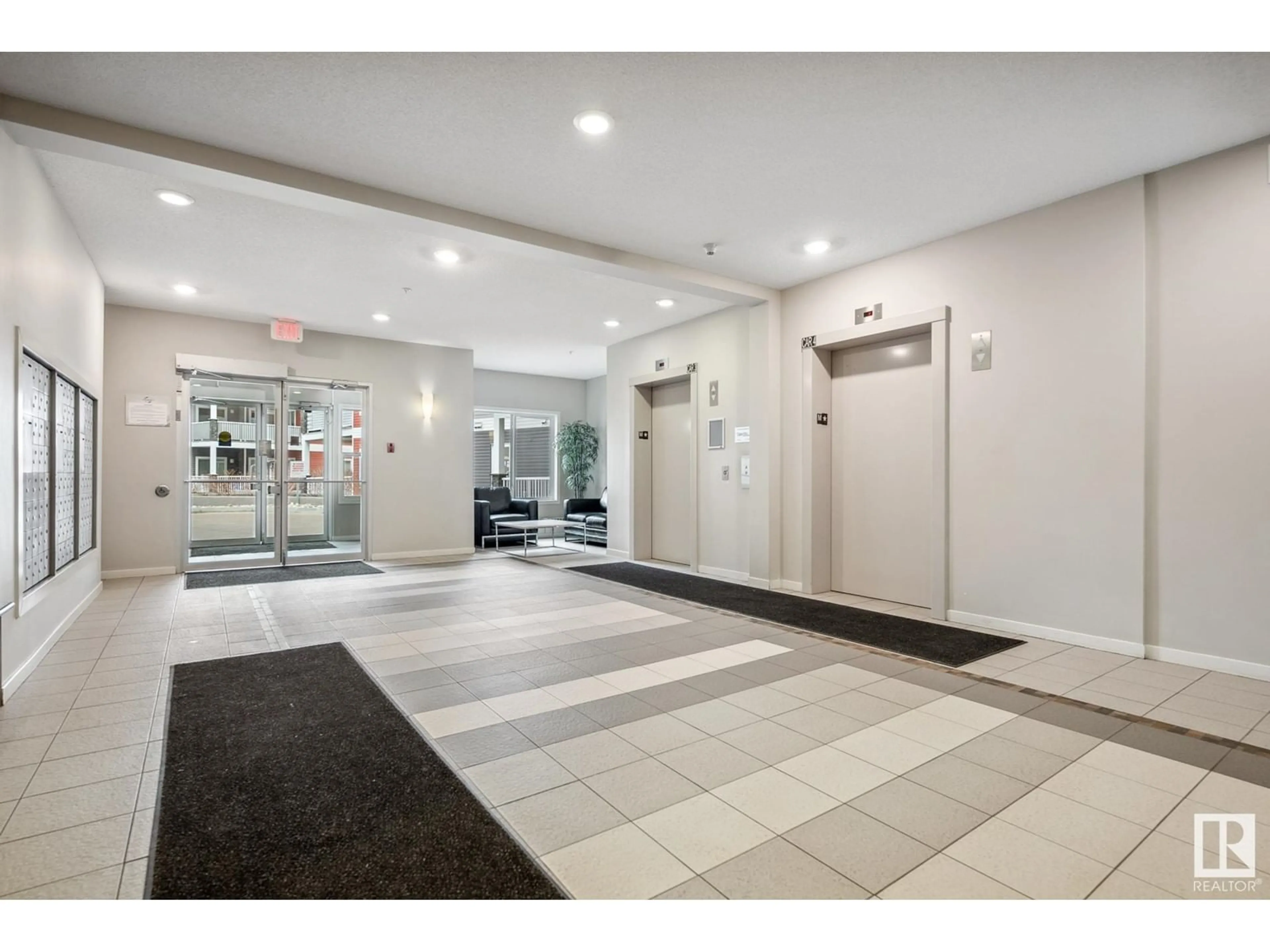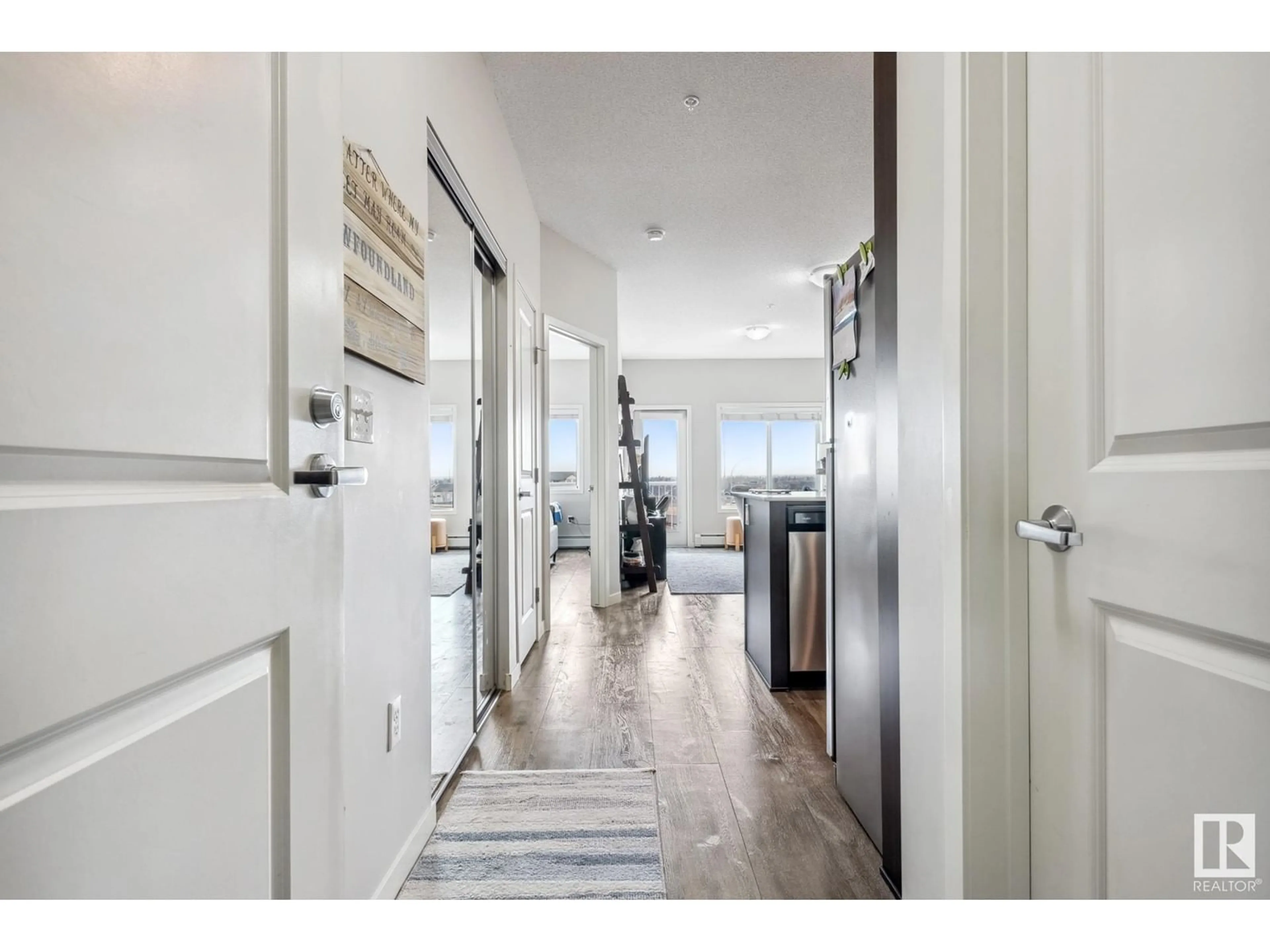#438 1818 RUTHERFORD RD SW, Edmonton, Alberta T6W2K6
Contact us about this property
Highlights
Estimated valueThis is the price Wahi expects this property to sell for.
The calculation is powered by our Instant Home Value Estimate, which uses current market and property price trends to estimate your home’s value with a 90% accuracy rate.Not available
Price/Sqft$322/sqft
Monthly cost
Open Calculator
Description
TOP FLOOR CONDO with PARK/RAVINE VIEWS! You are going to be impressed with this beautiful ONE BEDROOM condo in Crossroads at Rutherford. 2017 build, 9' ceilings, extended cabinets to ceiling, Luxury Vinyl Plank flooring throughout, Quartz Countertops, SS Appliances, Huge 15'9x 9'8 Master Bedroom with Large walk in closet and a private balcony with views! The efficient layout grants this unit with LOW CONDO FEES. This building comes with a car wash and TITLED HEATED UNDERGROUND PARKING STALL with STORAGE CAGE. Located close to many amenities, grocery stores and shops. Whether you are a first time buyer, investor or downsizer, this property has something for everyone! (id:39198)
Property Details
Interior
Features
Main level Floor
Living room
3.53 m x 3.18 mDining room
165 m x 3.64 mKitchen
2.49 m x 3.64 mPrimary Bedroom
4.81 m x 2.95 mCondo Details
Amenities
Vinyl Windows
Inclusions
Property History
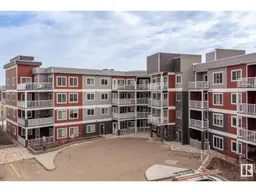 36
36
