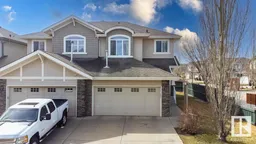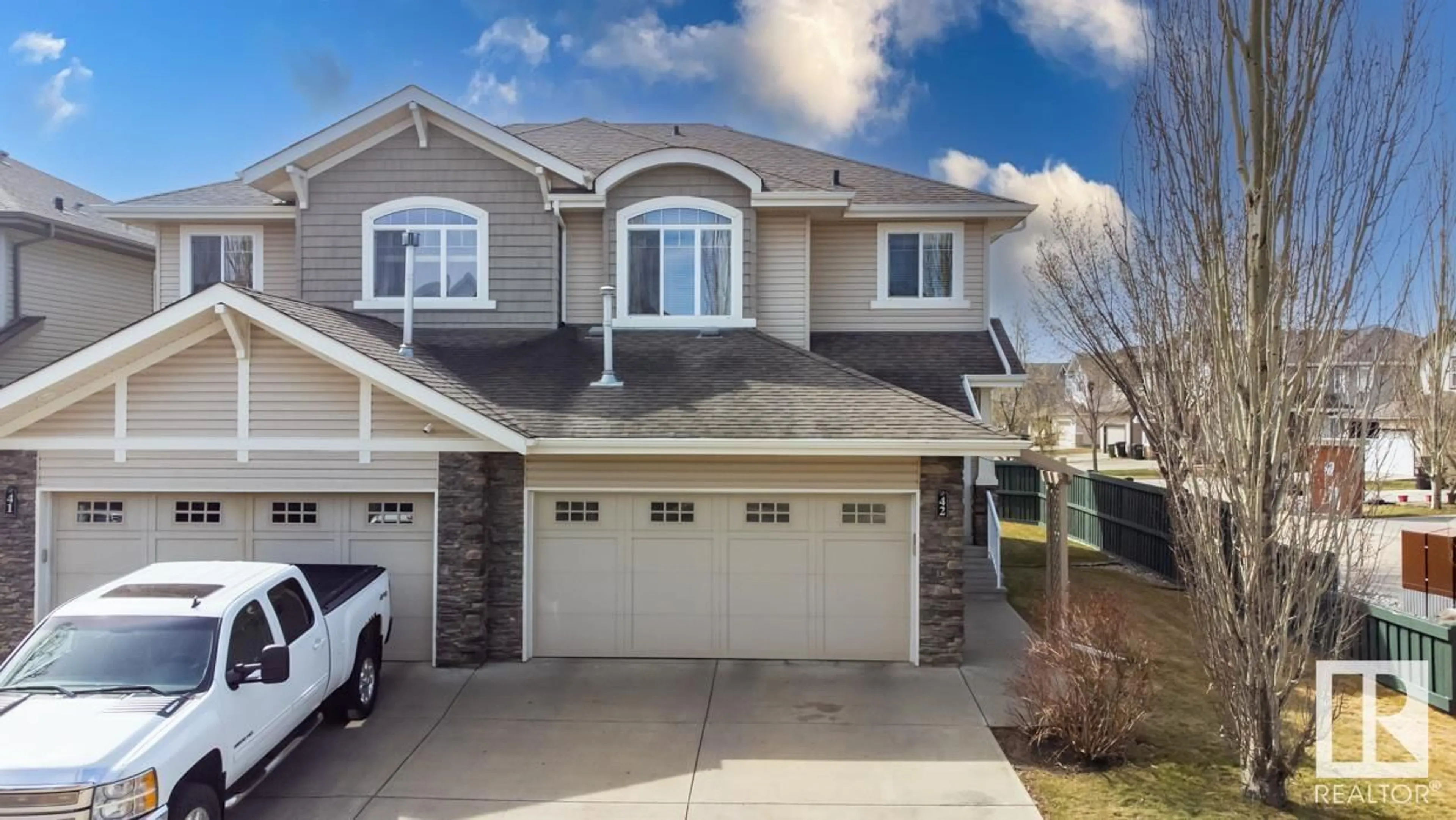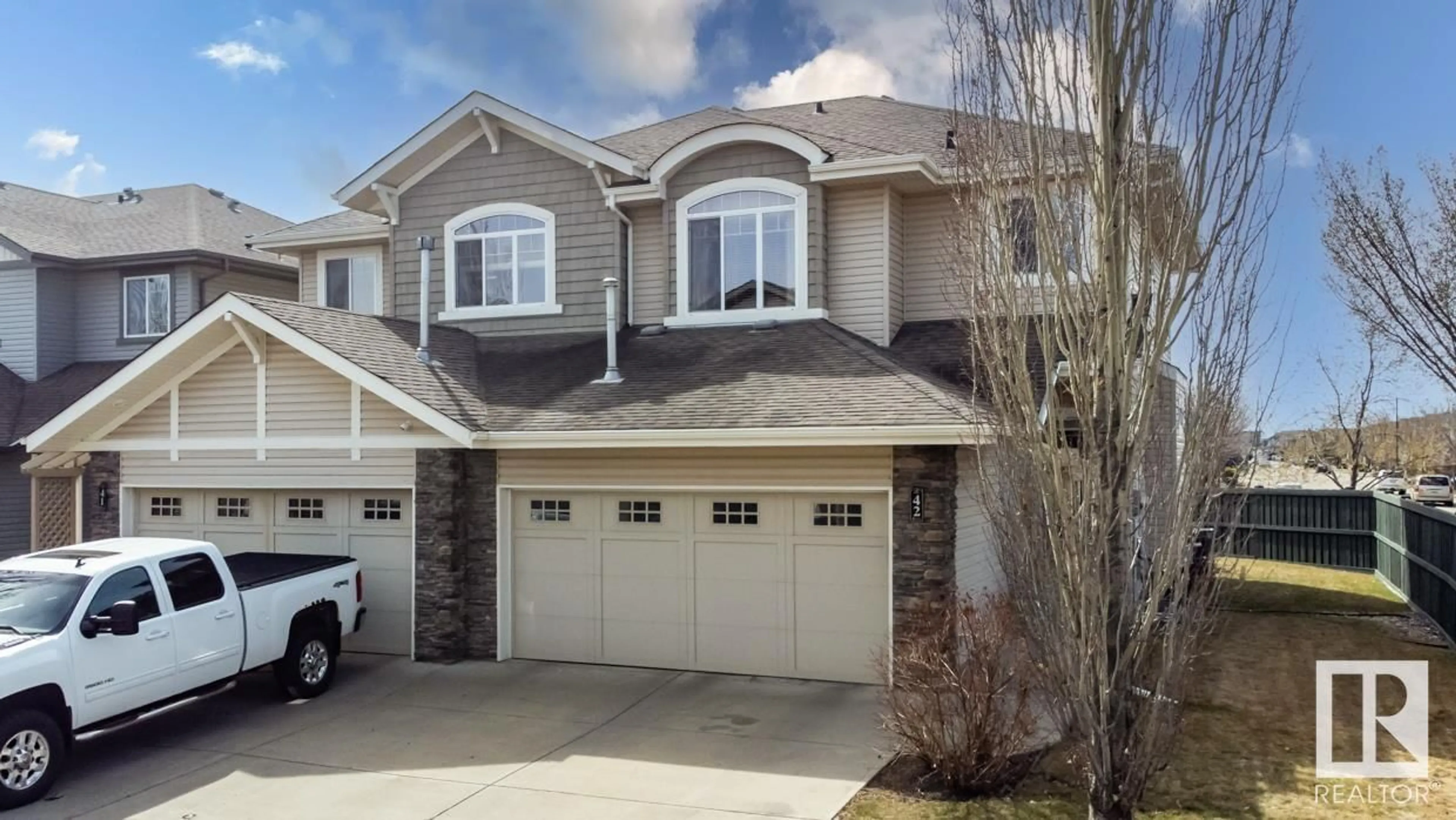#42 1901 126 ST SW, Edmonton, Alberta T6W0R9
Contact us about this property
Highlights
Estimated ValueThis is the price Wahi expects this property to sell for.
The calculation is powered by our Instant Home Value Estimate, which uses current market and property price trends to estimate your home’s value with a 90% accuracy rate.Not available
Price/Sqft$277/sqft
Days On Market12 days
Est. Mortgage$1,975/mth
Maintenance fees$311/mth
Tax Amount ()-
Description
This gorgeous two-story executive condo in Rutherford Estates is a true gem. Flooded with natural light, the home boasts elegant upgrades and beautiful decor throughout. On the main floor, you'll find hardwood and tile flooring, including in the gourmet kitchen with its dark cabinetry, luxurious granite countertops, stainless steel appliances and extra counter space/cabinets with dual control wine fridge. The spacious great room features a cozy gas fireplace and large windows, while the adjacent breakfast nook offers a perfect spot for family gatherings. A den and an open staircase complete this level. Upstairs, a fantastic loft awaits, along with 3 bedrooms, 2 bathrooms, and laundry facilities. The master bedroom is a retreat in itself, with a lavish 5-piece ensuite showcasing more granite, a corner tub, and a double shower. The professionally finished basement adds even more living space, with a rec room, a two-sided fireplace, a wet bar, a 4th bathroom, and a 4th bedroom. (id:39198)
Property Details
Interior
Features
Basement Floor
Bedroom 4
10'4 x 11'11Recreation room
22' x 25'Utility room
8'3 x 6'3Exterior
Parking
Garage spaces 4
Garage type Attached Garage
Other parking spaces 0
Total parking spaces 4
Condo Details
Inclusions
Property History
 30
30



