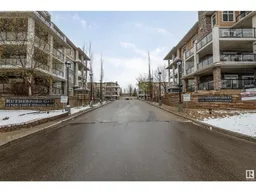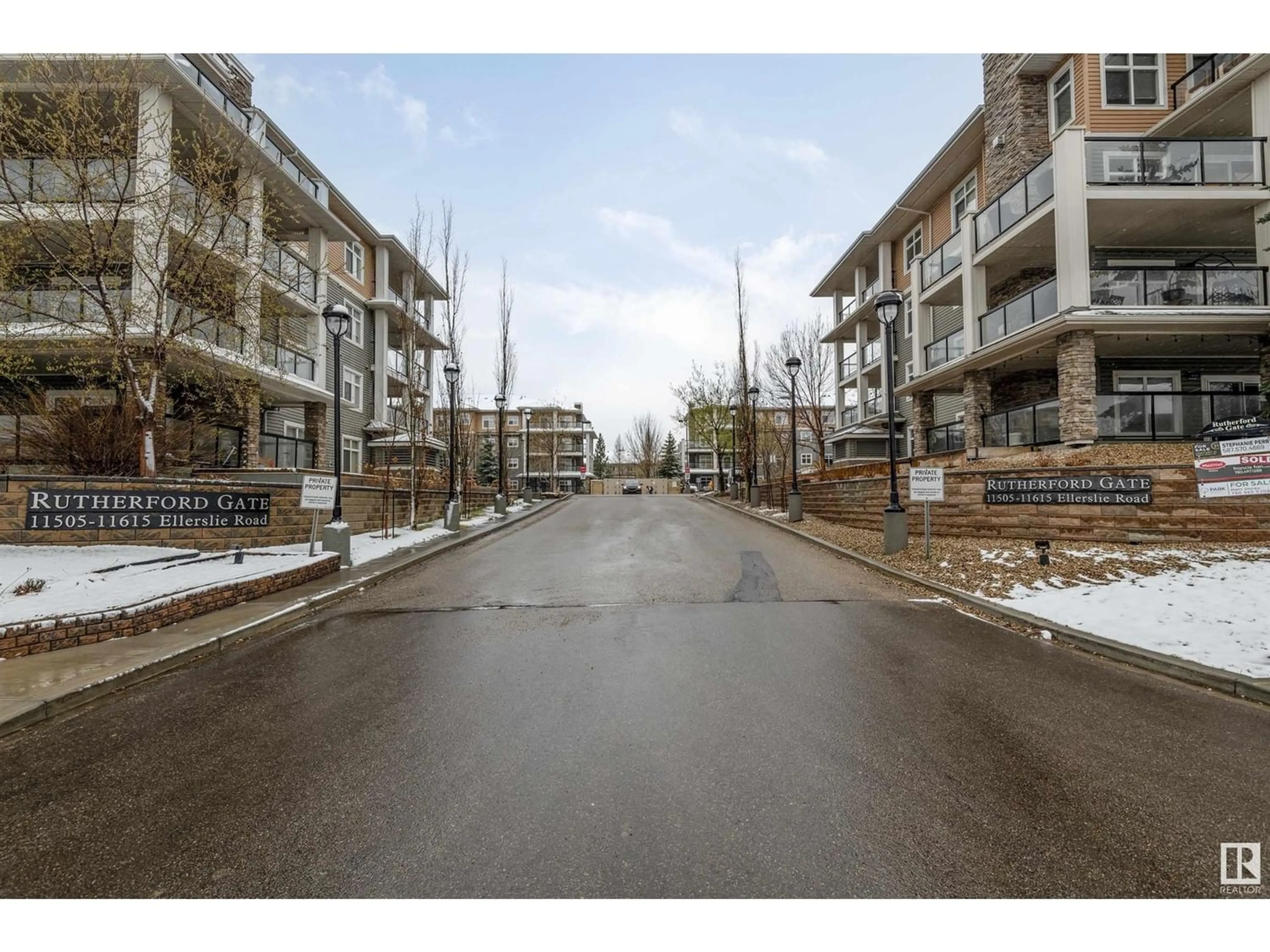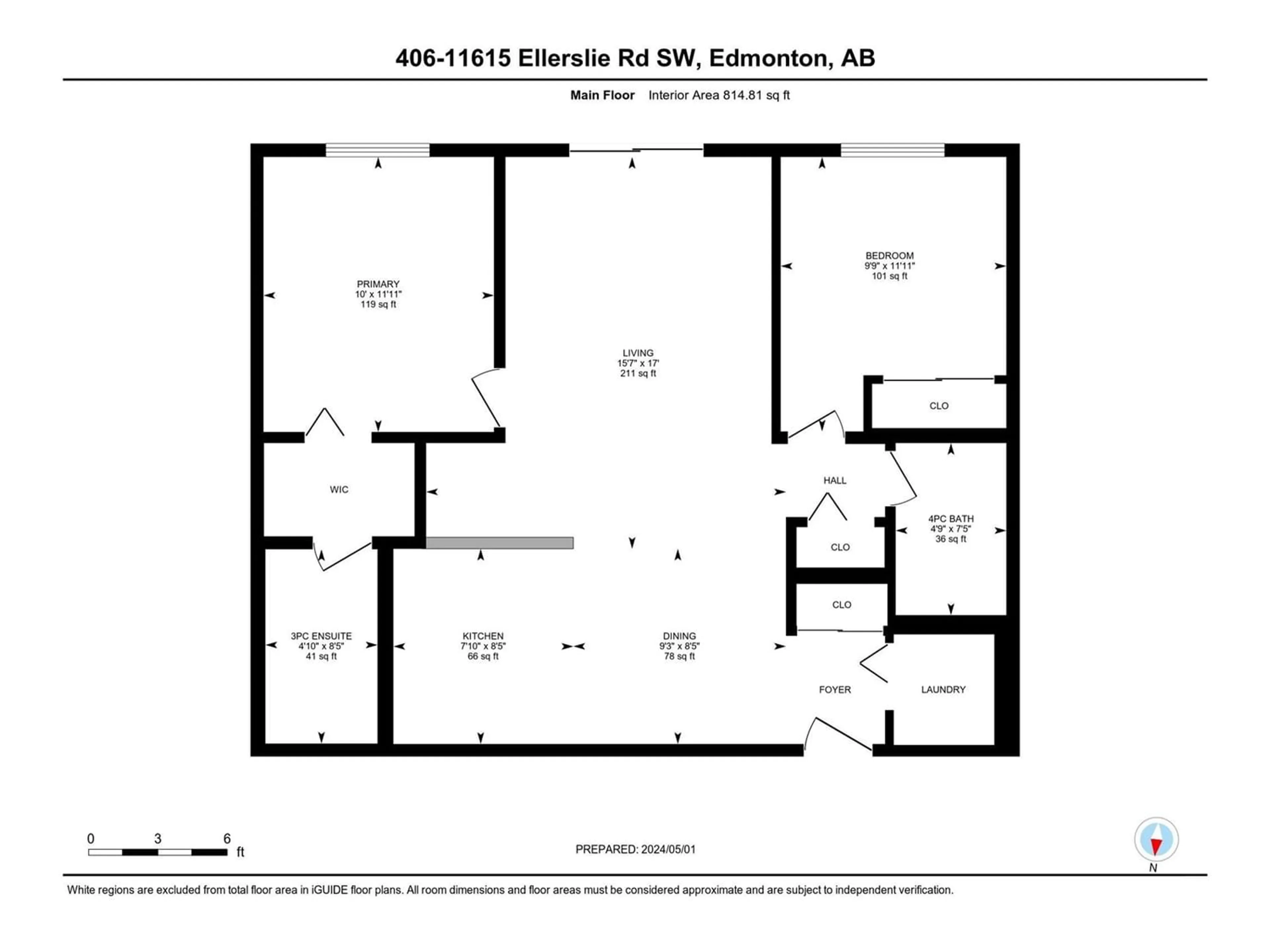#406 11615 ELLERSLIE RD SW, Edmonton, Alberta T6W0J3
Contact us about this property
Highlights
Estimated ValueThis is the price Wahi expects this property to sell for.
The calculation is powered by our Instant Home Value Estimate, which uses current market and property price trends to estimate your home’s value with a 90% accuracy rate.Not available
Price/Sqft$282/sqft
Days On Market30 days
Est. Mortgage$988/mth
Maintenance fees$504/mth
Tax Amount ()-
Description
Welcome home to this 2 bedroom, 2 bath TOP FLOOR condo that comes FULLY FURNISHED, located in Rutherford, one of SW Edmonton's most sought-after neighbourhoods. This spacious and bright condo is immaculate and well cared for, offering a great kitchen with raised eating bar, open concept dining & living room, Owner's Suite with walk-through closet & Ensuite bathroom, Second Bedroom and Second full bath. You'll love having an In-Suite Laundry and sipping your morning coffee on the sunny South facing balcony. This suite comes with one extra wide heated Underground Parking Stall as well as fully enclosed storage cage. The well managed condo complex offers an Exercise Room, Social Room with games and Kitchenette for all your gatherings as well as a Guest Suite for friends & family to stay. Conveniently located just off Ellerslie Road and 111 STR, you are close to amenities, shopping, parks and 2 minutes to the Anthony Henday. Nothing left for you to do but move in and enjoy the Suite Life! (id:39198)
Property Details
Interior
Features
Main level Floor
Living room
5.18 m x 4.75 mDining room
2.58 m x 2.81 mKitchen
2.58 m x 2.38 mFamily room
Exterior
Parking
Garage spaces 1
Garage type Underground
Other parking spaces 0
Total parking spaces 1
Condo Details
Inclusions
Property History
 63
63

