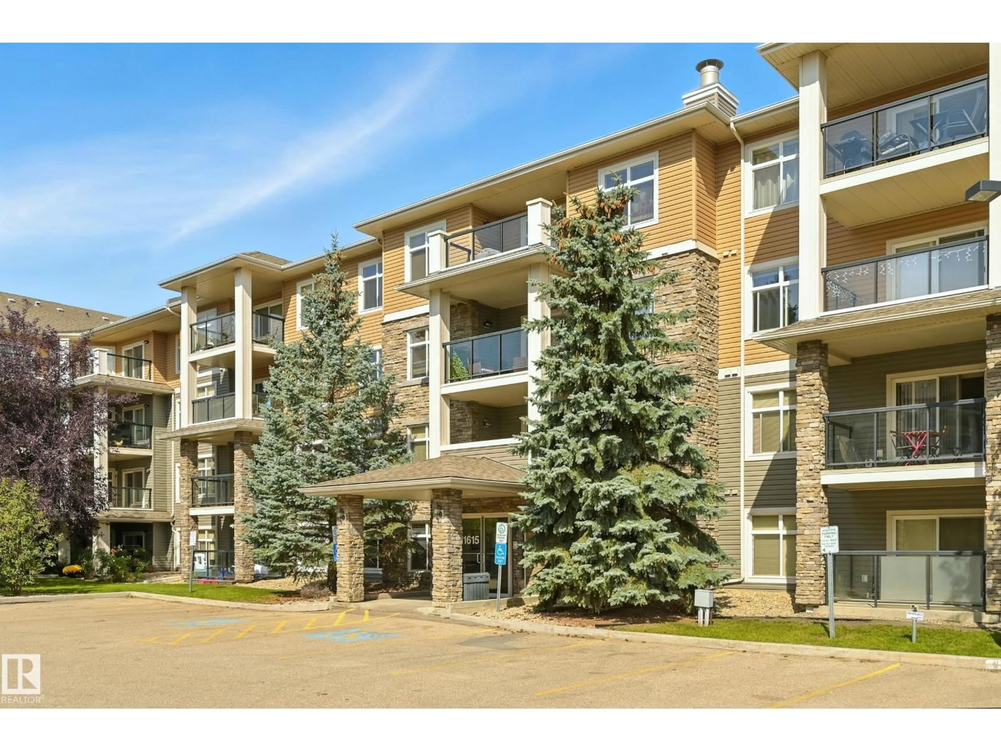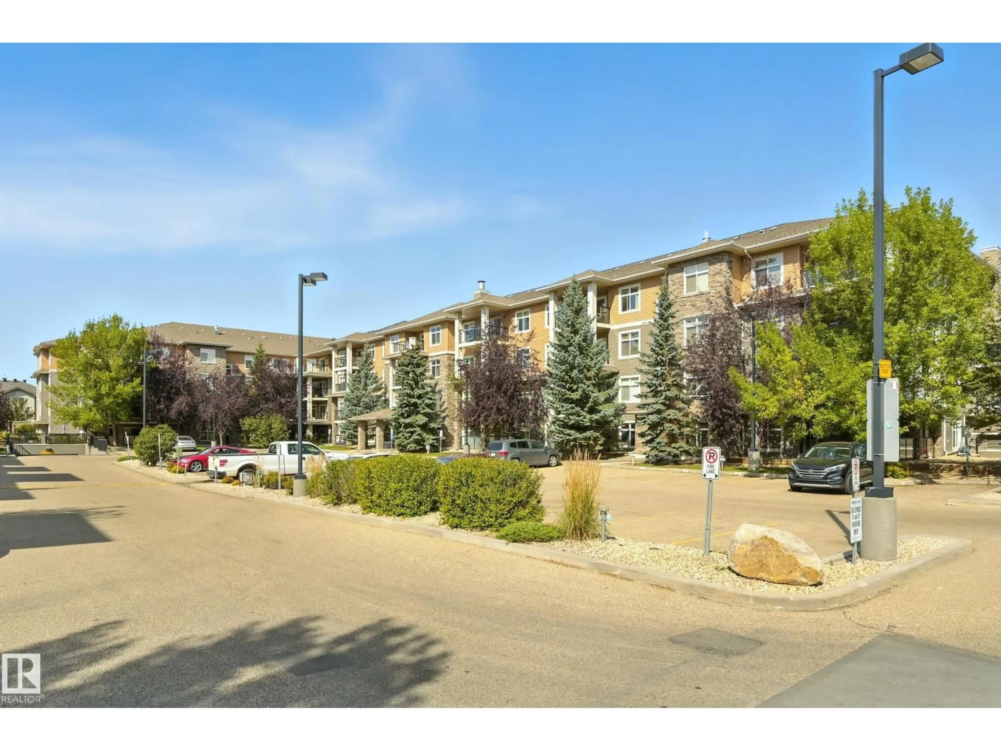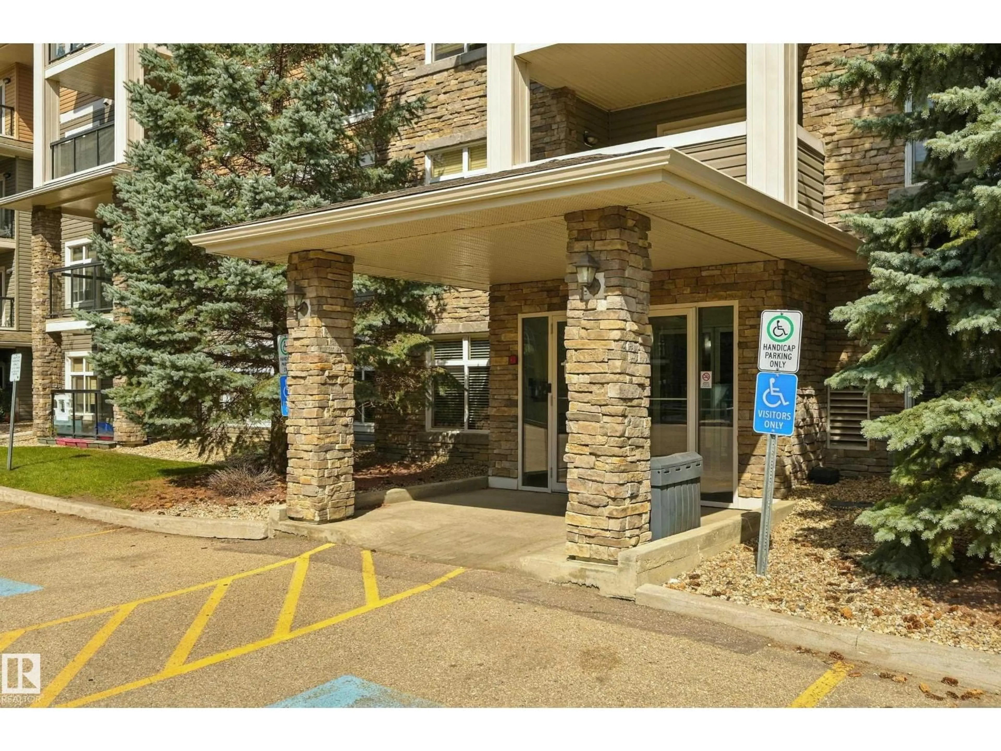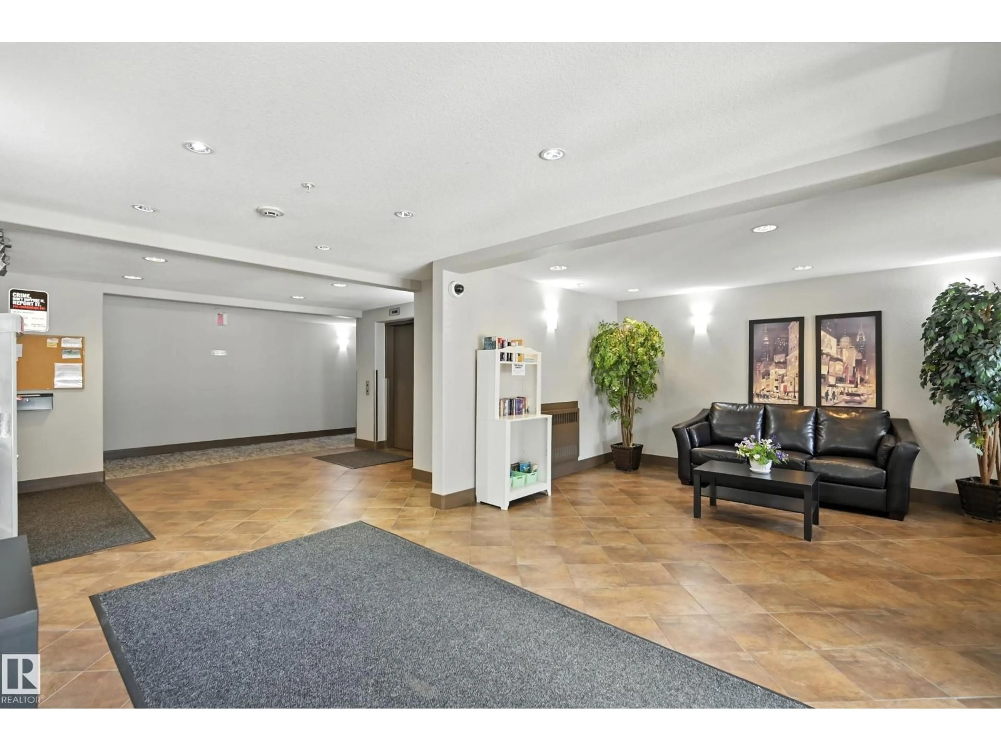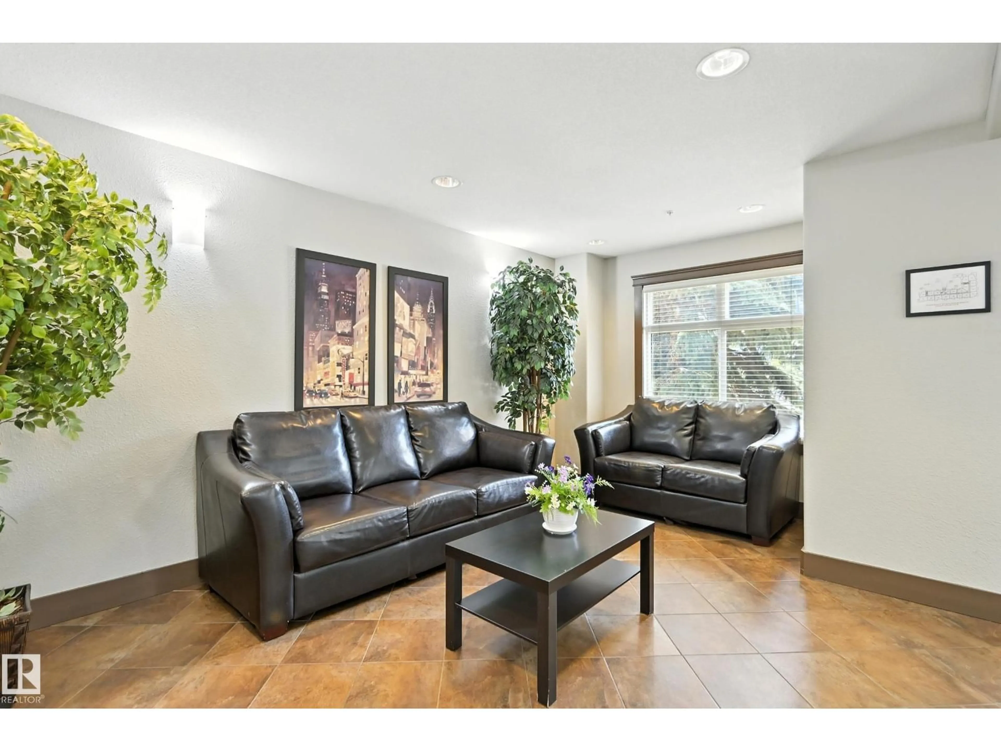#212 - 11615 ELLERSLIE RD, Edmonton, Alberta T6W0J3
Contact us about this property
Highlights
Estimated valueThis is the price Wahi expects this property to sell for.
The calculation is powered by our Instant Home Value Estimate, which uses current market and property price trends to estimate your home’s value with a 90% accuracy rate.Not available
Price/Sqft$255/sqft
Monthly cost
Open Calculator
Description
Welcome to Rutherford Gate! This 2-bedroom, 2-bathroom home has unique and rare location where there are NO neighbours on either side of you! On one side is a firewall, and the other a closet room, providing you extra peace and enjoyment! This home features TWO titled parking stalls, one under ground (w/storage cage) and one above ground. Inside this home, you are greeted with an open plan featuring a spacious kitchen w/ceramic tile flooring and bright living rm w/south balcony exposure! The mstr suite is spacious and features a big W/I closet + 3-pc ensuite w/over-sized W/I shower. Bdrm 2 is also a great size with a W/I closet. Completing this home is the spacious 4-pc main bath and in-suite laundry. Updates/upgrades to this home incl. A/C, paint, appliances and newer toilets. Building amenities include a fitness room, guest suite, and games/social room (w/pool and ping pong tables). Located in very close proximity to the future LRT expansion, public transportation, shopping, schools and more! (id:39198)
Property Details
Interior
Features
Main level Floor
Living room
Bedroom 2
Kitchen
Primary Bedroom
Exterior
Parking
Garage spaces -
Garage type -
Total parking spaces 2
Condo Details
Amenities
Vinyl Windows
Inclusions
Property History
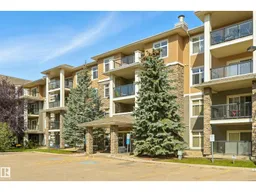 33
33
