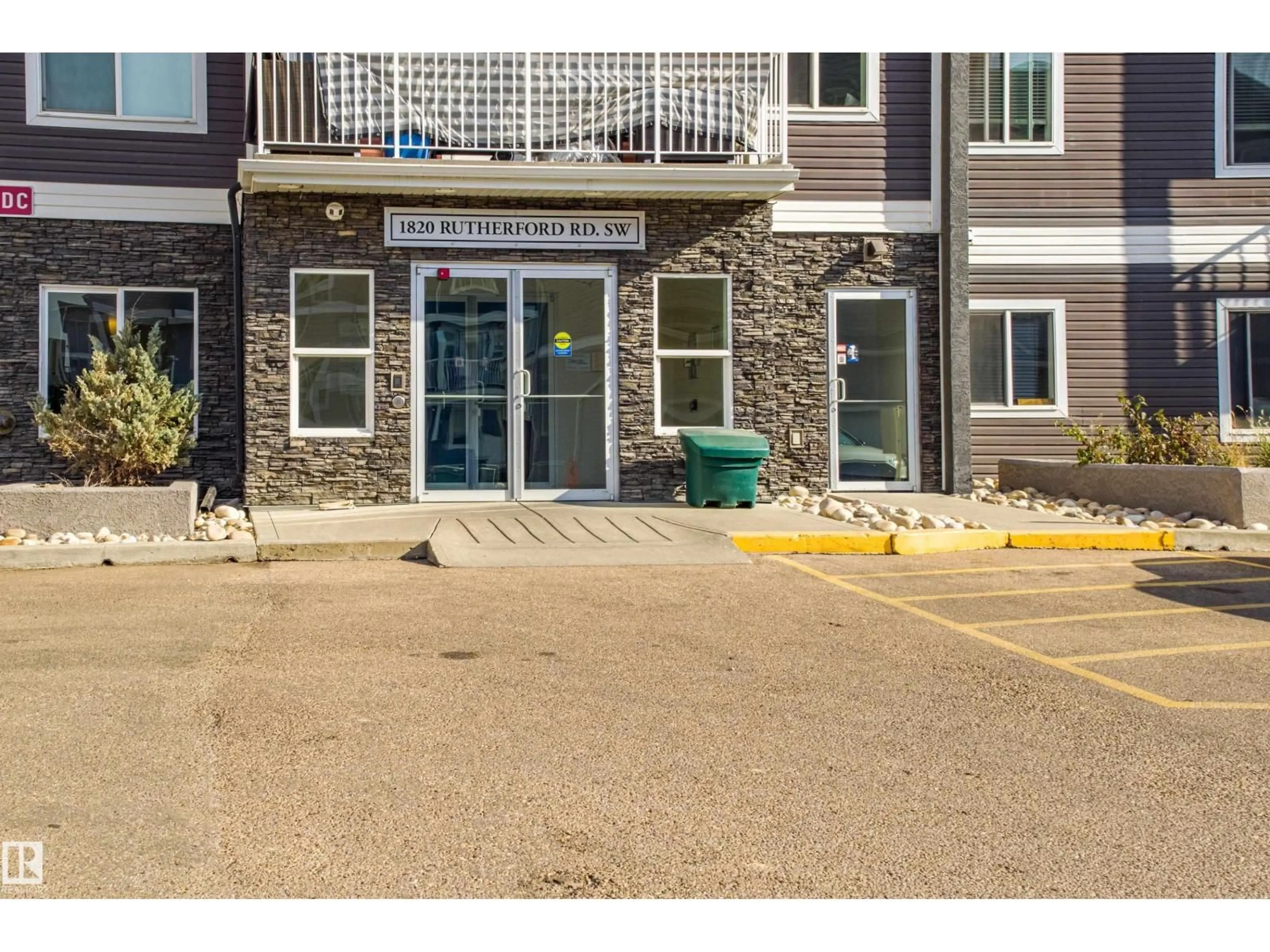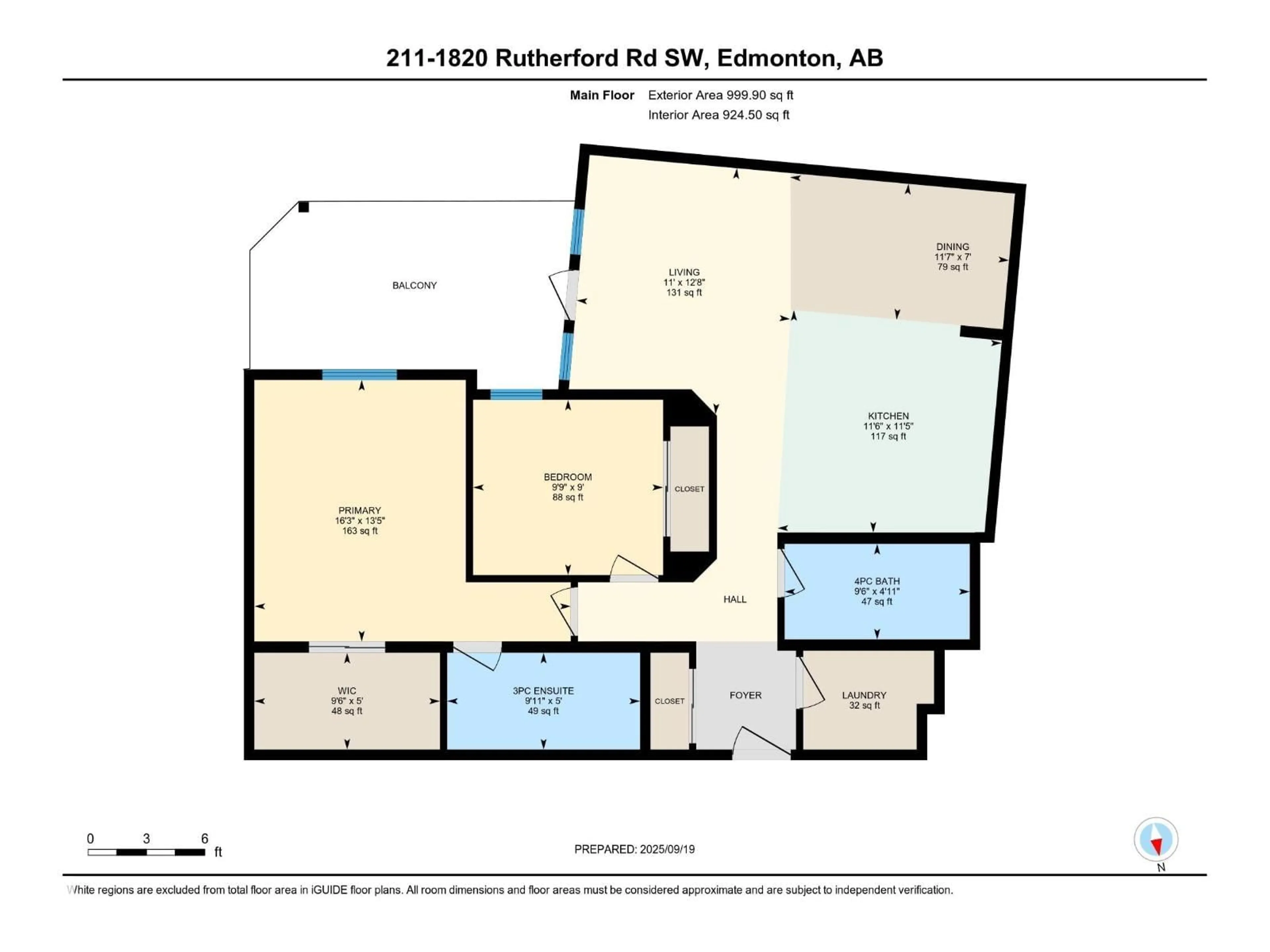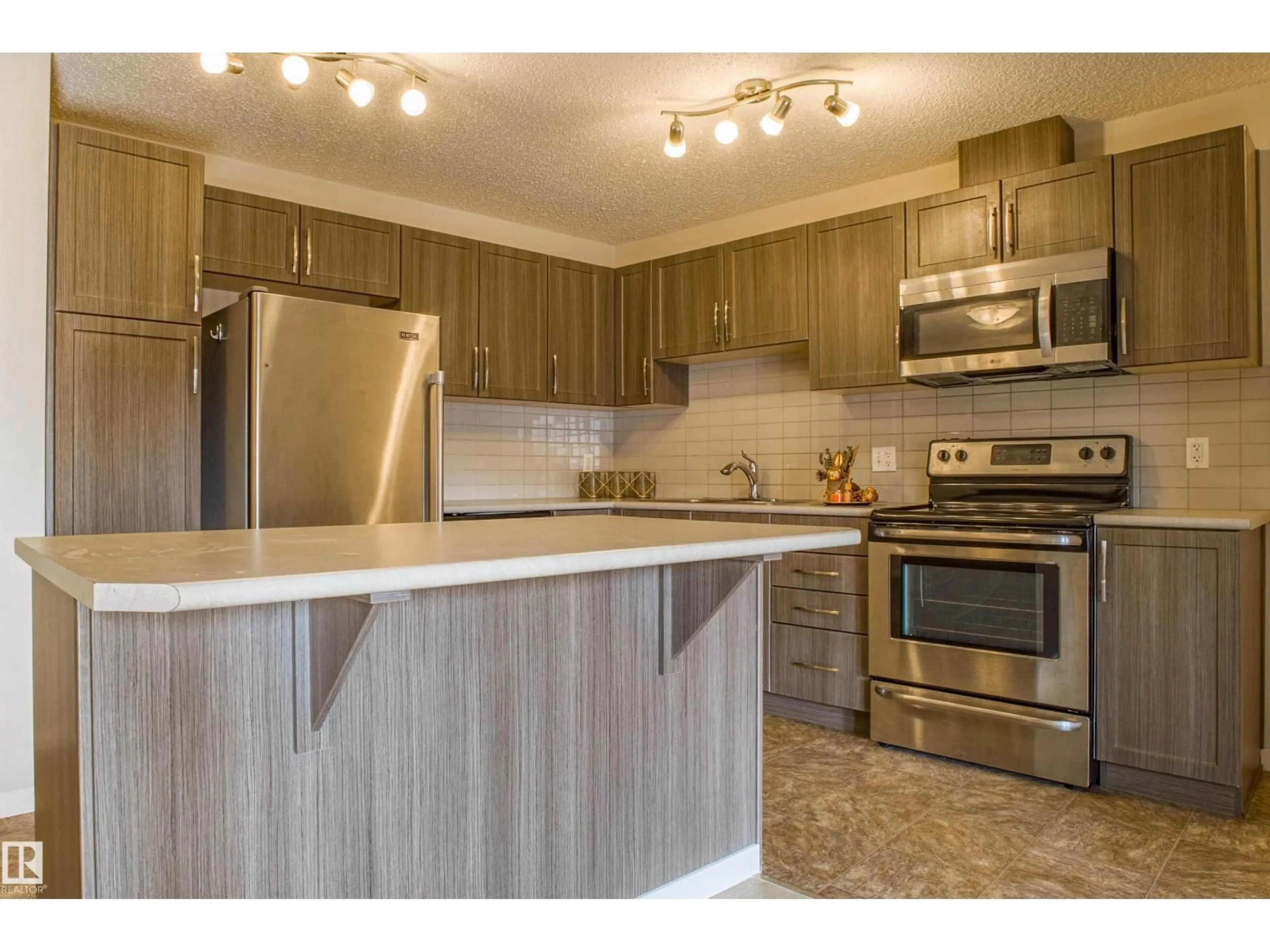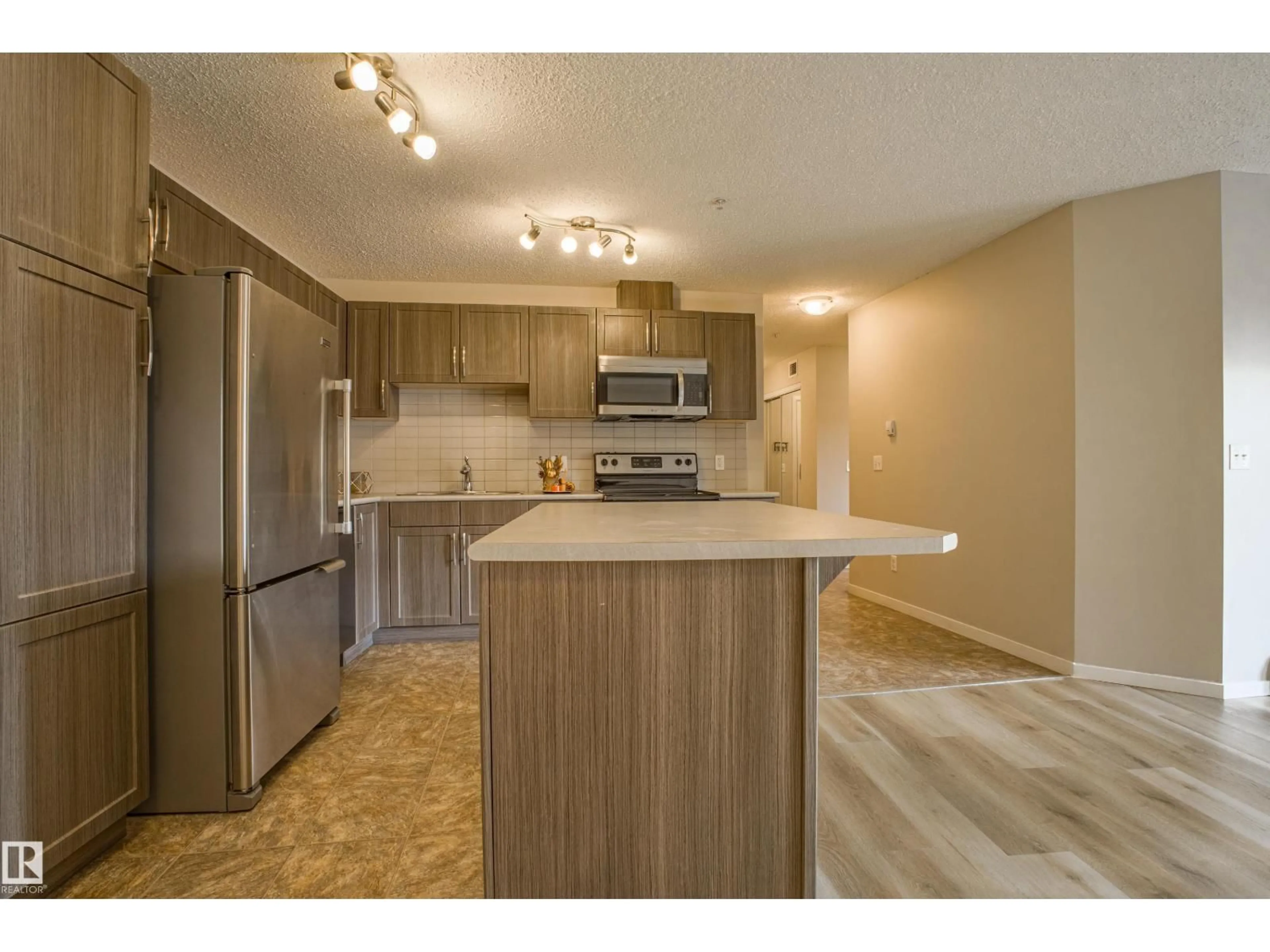1820 - 211 RUTHERFORD RD SW, Edmonton, Alberta T6W2K6
Contact us about this property
Highlights
Estimated valueThis is the price Wahi expects this property to sell for.
The calculation is powered by our Instant Home Value Estimate, which uses current market and property price trends to estimate your home’s value with a 90% accuracy rate.Not available
Price/Sqft$253/sqft
Monthly cost
Open Calculator
Description
Welcome to this fantastic 2 bed, 2 bath condo in the desirable neighbourhood of Rutherford, located in the heart of Southwest Edmonton's Heritage Valley. This 925 sf, move-in ready home offers incredible value with TWO PARKING STALLS—one heated underground and one surface stall! The bright, open-concept layout features a modern U-shaped kitchen with stainless steel appliances, a peninsula island with seating, and a spacious living room that opens onto your private, covered balcony. The smart floor plan separates the two bedrooms for maximum privacy, including a primary suite with a walk-through closet and 3-pc ensuite. Enjoy the convenience of in-suite laundry, ample visitor parking for guests, an indoor garbage chute, and even a car wash in the building. Perfectly situated just minutes from the Anthony Henday, QEII, South Edmonton Common, and the airport, this home offers an unbeatable combination of comfort, convenience, and lifestyle. Mong. Fee Otterson school is near by.Some pics are virtually staged. (id:39198)
Property Details
Interior
Features
Above Floor
Living room
3.87 x 3.36Dining room
2.14 x 3.53Kitchen
3.49 x 3.51Primary Bedroom
4.1 x 4.96Exterior
Parking
Garage spaces -
Garage type -
Total parking spaces 2
Condo Details
Inclusions
Property History
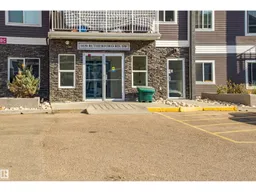 30
30
