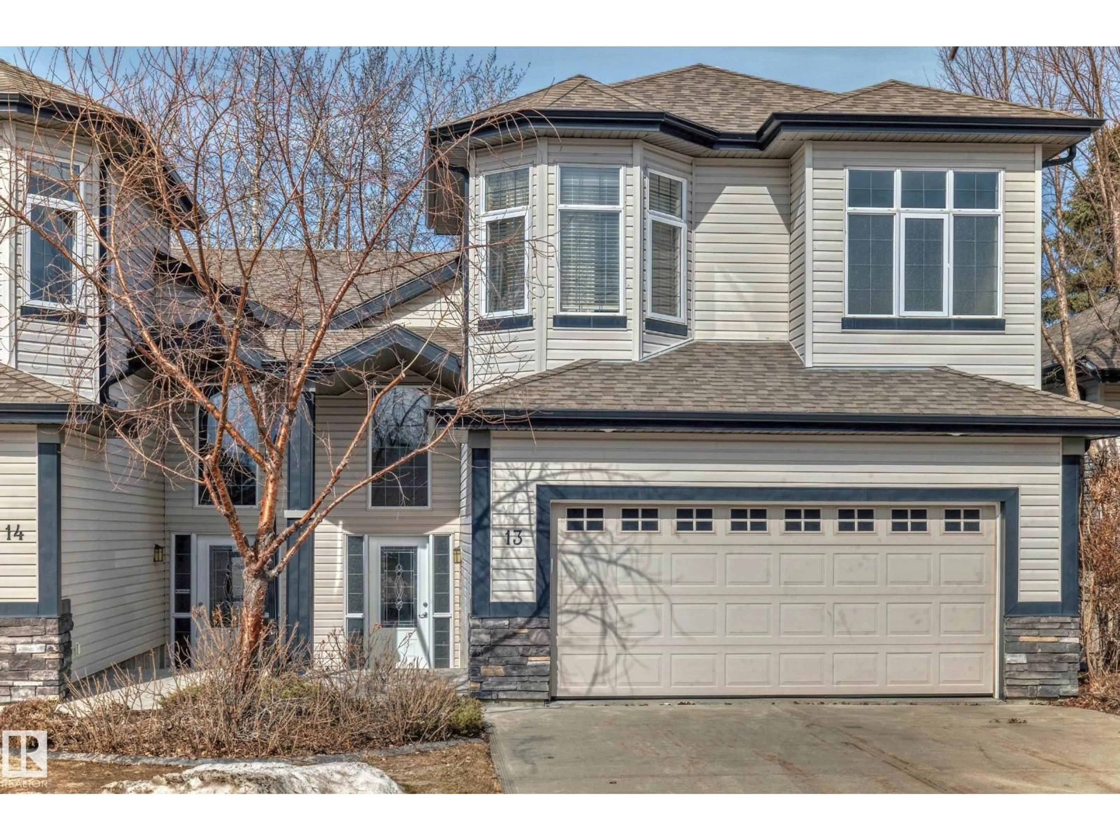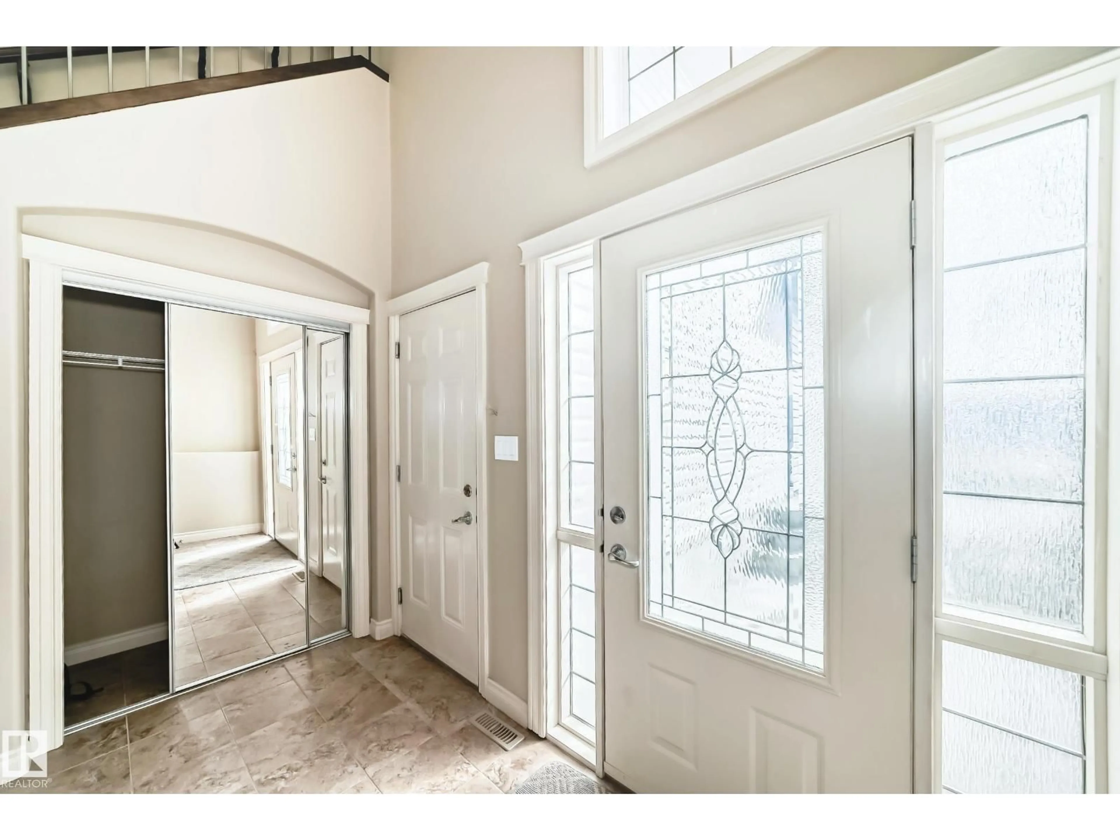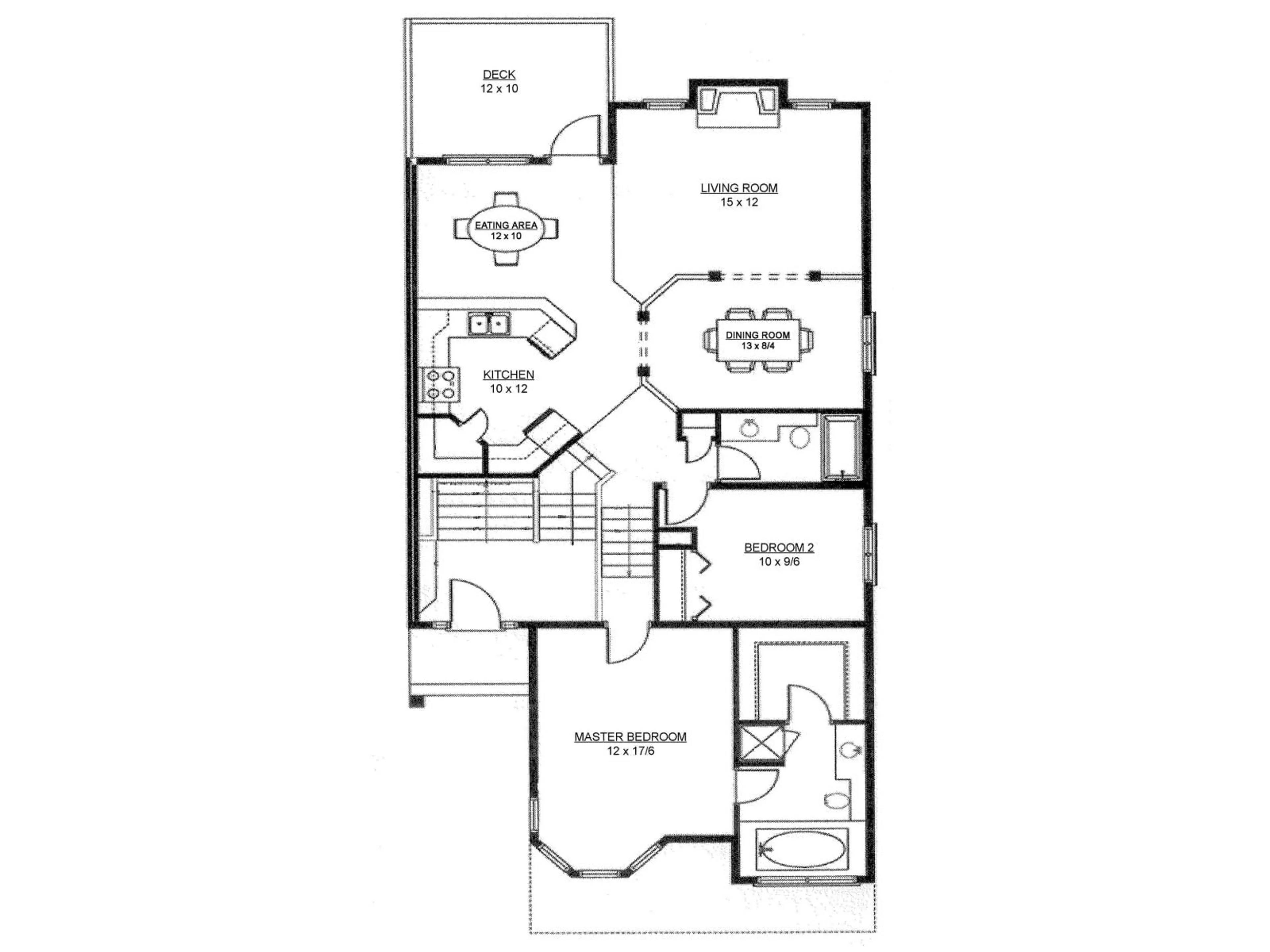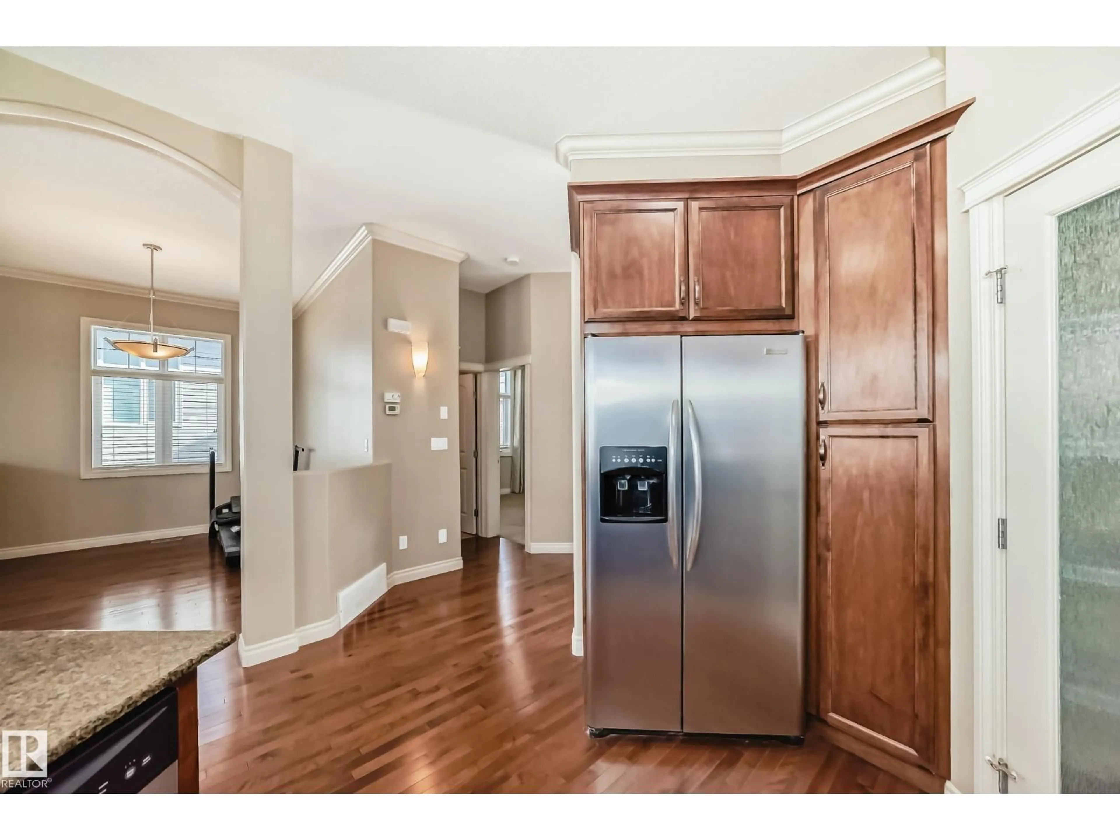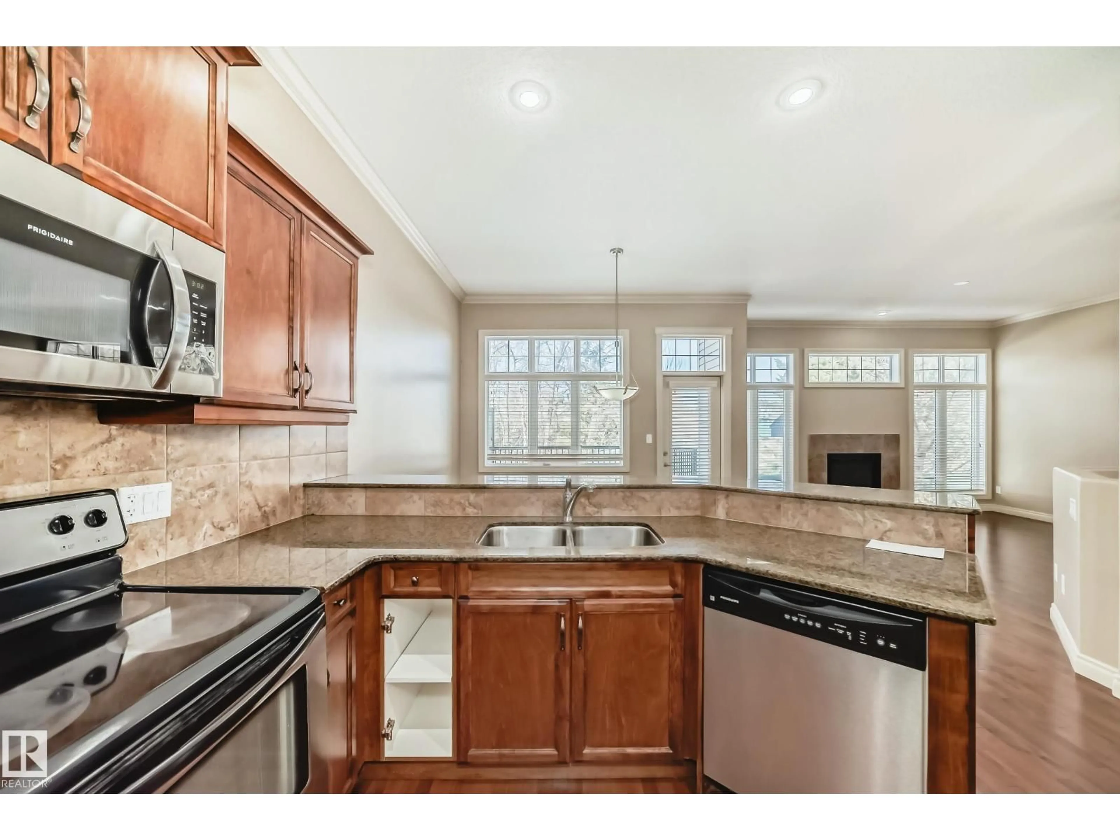Contact us about this property
Highlights
Estimated valueThis is the price Wahi expects this property to sell for.
The calculation is powered by our Instant Home Value Estimate, which uses current market and property price trends to estimate your home’s value with a 90% accuracy rate.Not available
Price/Sqft$325/sqft
Monthly cost
Open Calculator
Description
Tamaya Wynd Estates in West Rutherford is ideal for couples or families. Minutes from Anthony Henday Heritage Valley exit & numerous amenities in Heritage Valley Town Centre. Builder's size 1420 SQ FT upper and 865 SQ FT lower level. Main floor features 10' ceilings with an open concept kitchen with nook, family room and area that can be used as a formal dining room or home office + one bedroom & full bath. Upstairs is the master suite with ensuite featuring a separate shower and soaker tub with a large walk-in closet. Basement has an open rec room, two additional bedrooms, full bath and laundry room. New efficient tankless water heater installed 2024 (Model NPEA2). The unit backs onto a private acreage, offering privacy to enjoy the deck with natural gas barbecue hookup. Condo fees include exterior maintenance including snow removal, landscaping, irrigation & common area insurance. Electric fireplace in basement & gas fireplace on main floor. AC. Floorplan from builder's materials for layout reference. (id:39198)
Property Details
Interior
Features
Main level Floor
Living room
4.55 x 3.59Dining room
2.77 x 3.89Kitchen
2.95 x 2.73Exterior
Parking
Garage spaces -
Garage type -
Total parking spaces 4
Condo Details
Amenities
Ceiling - 10ft
Inclusions
Property History
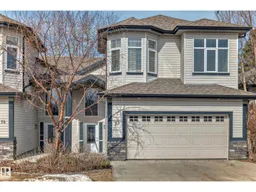 25
25
