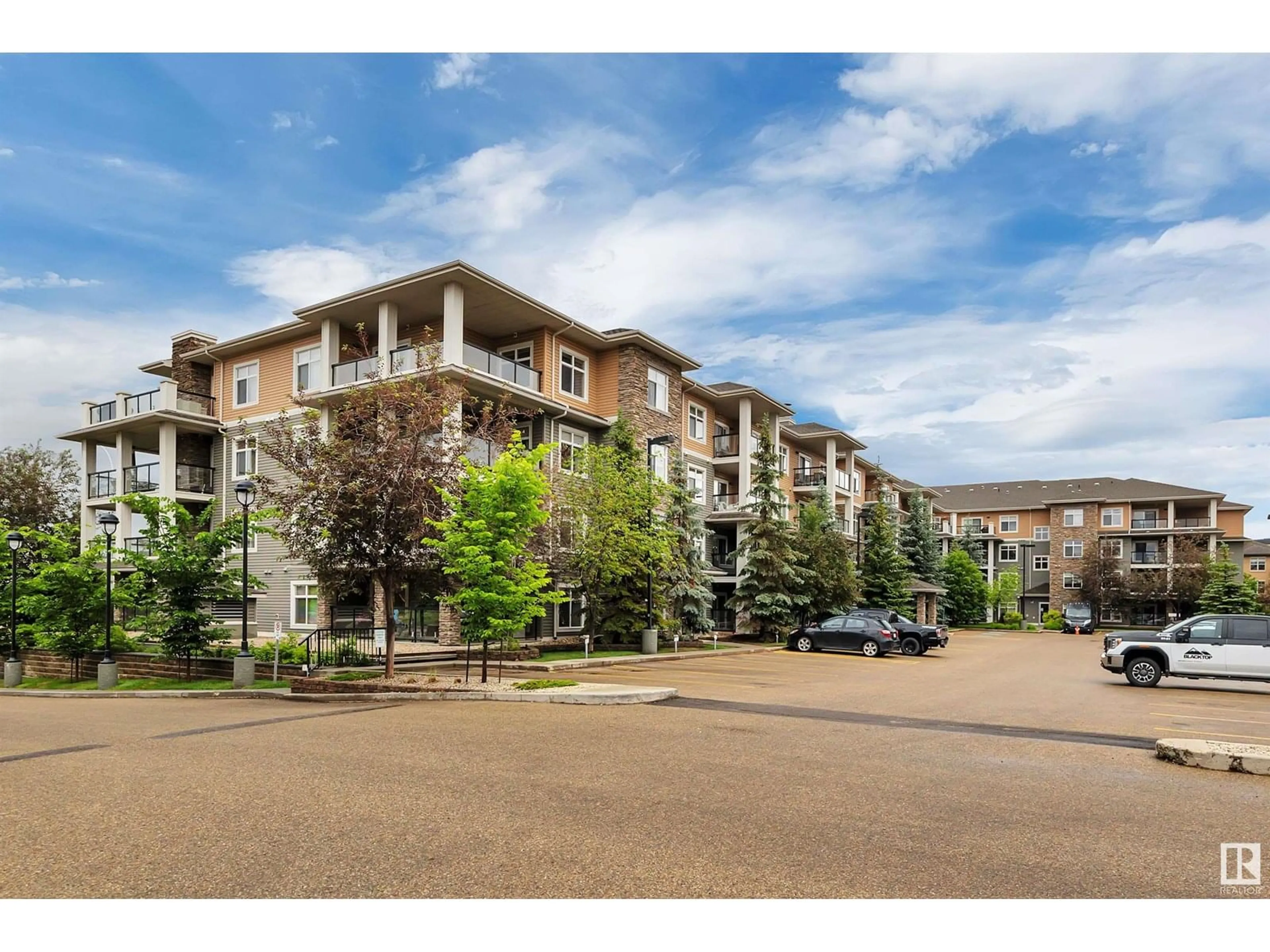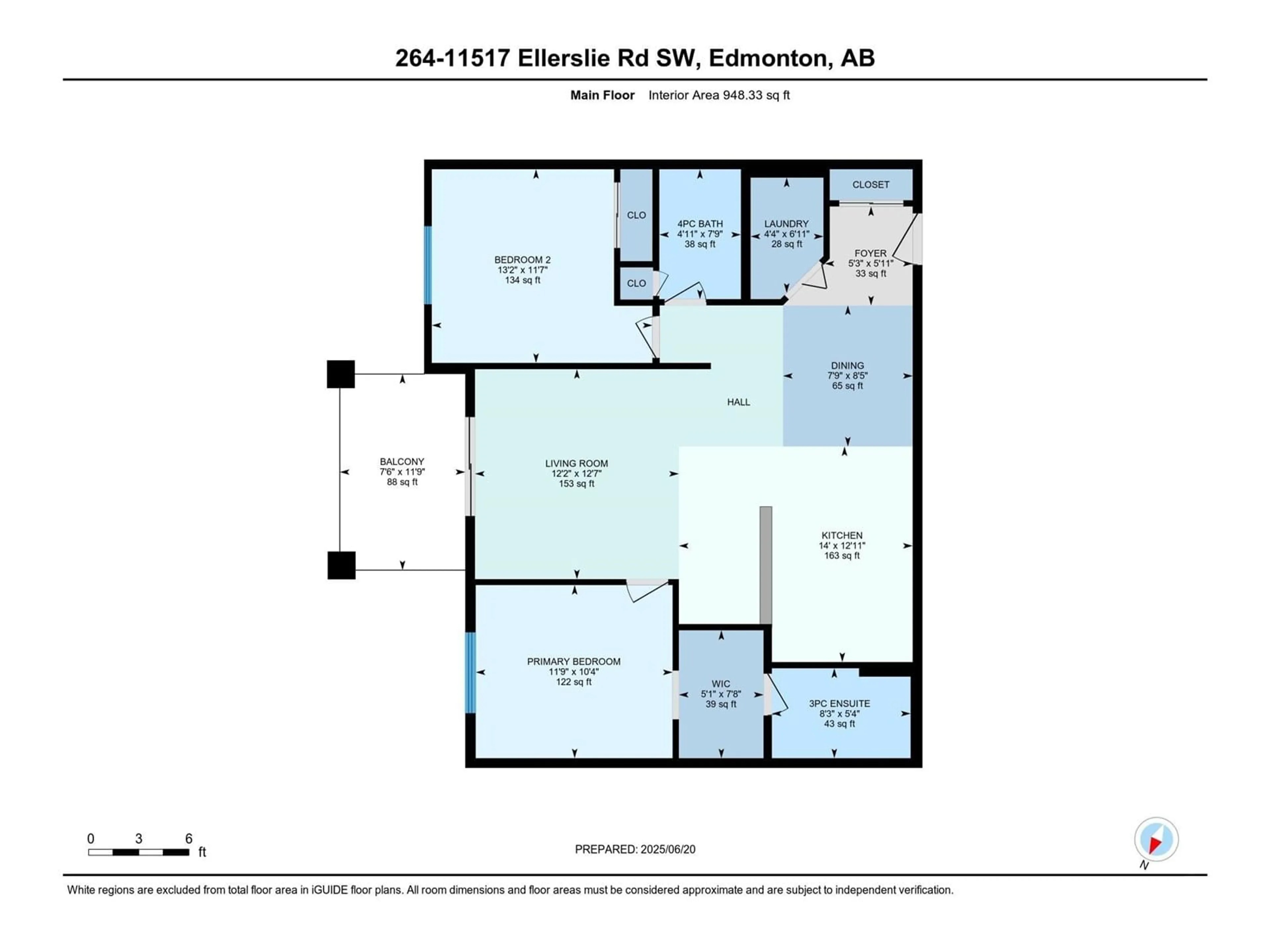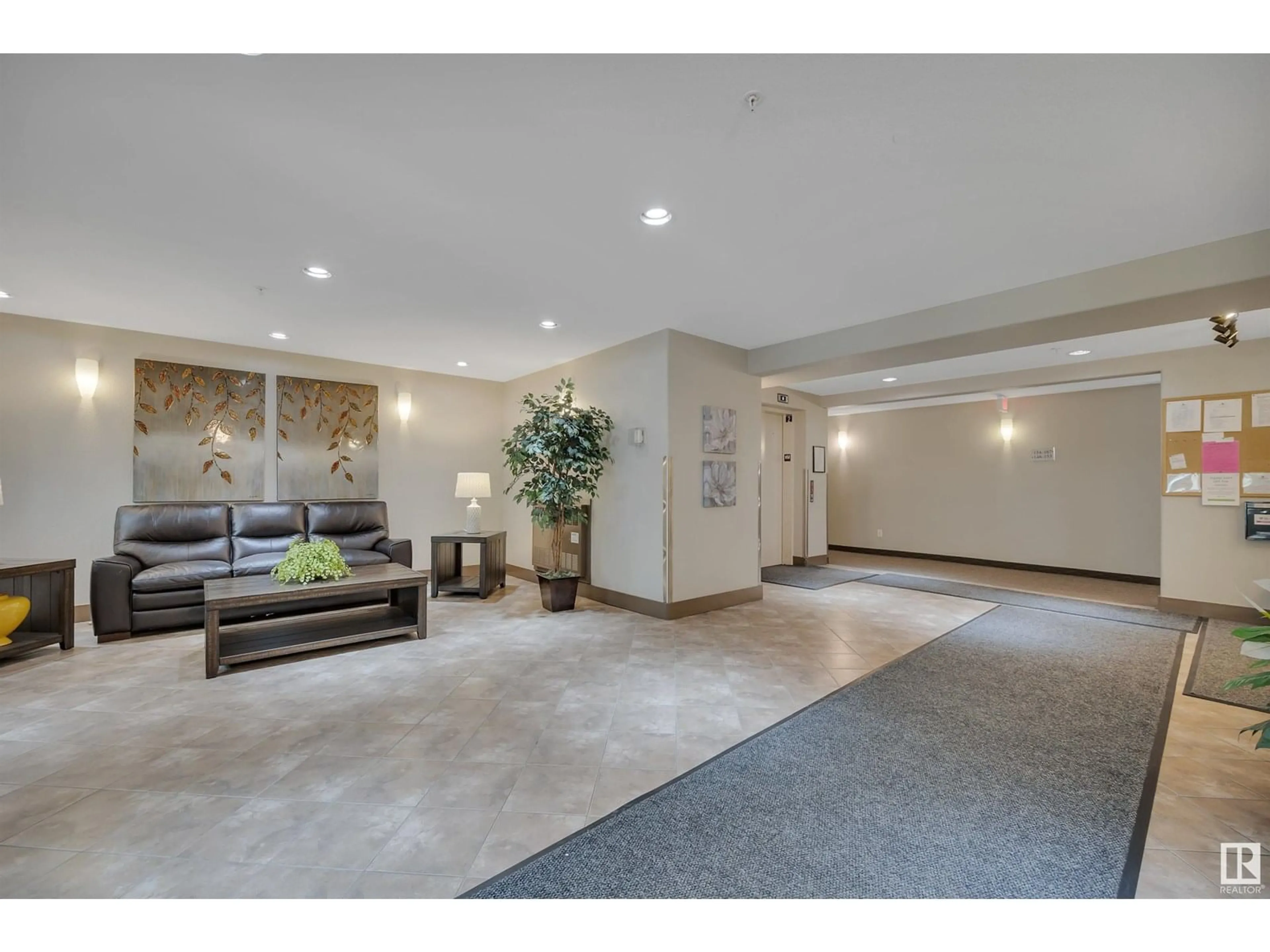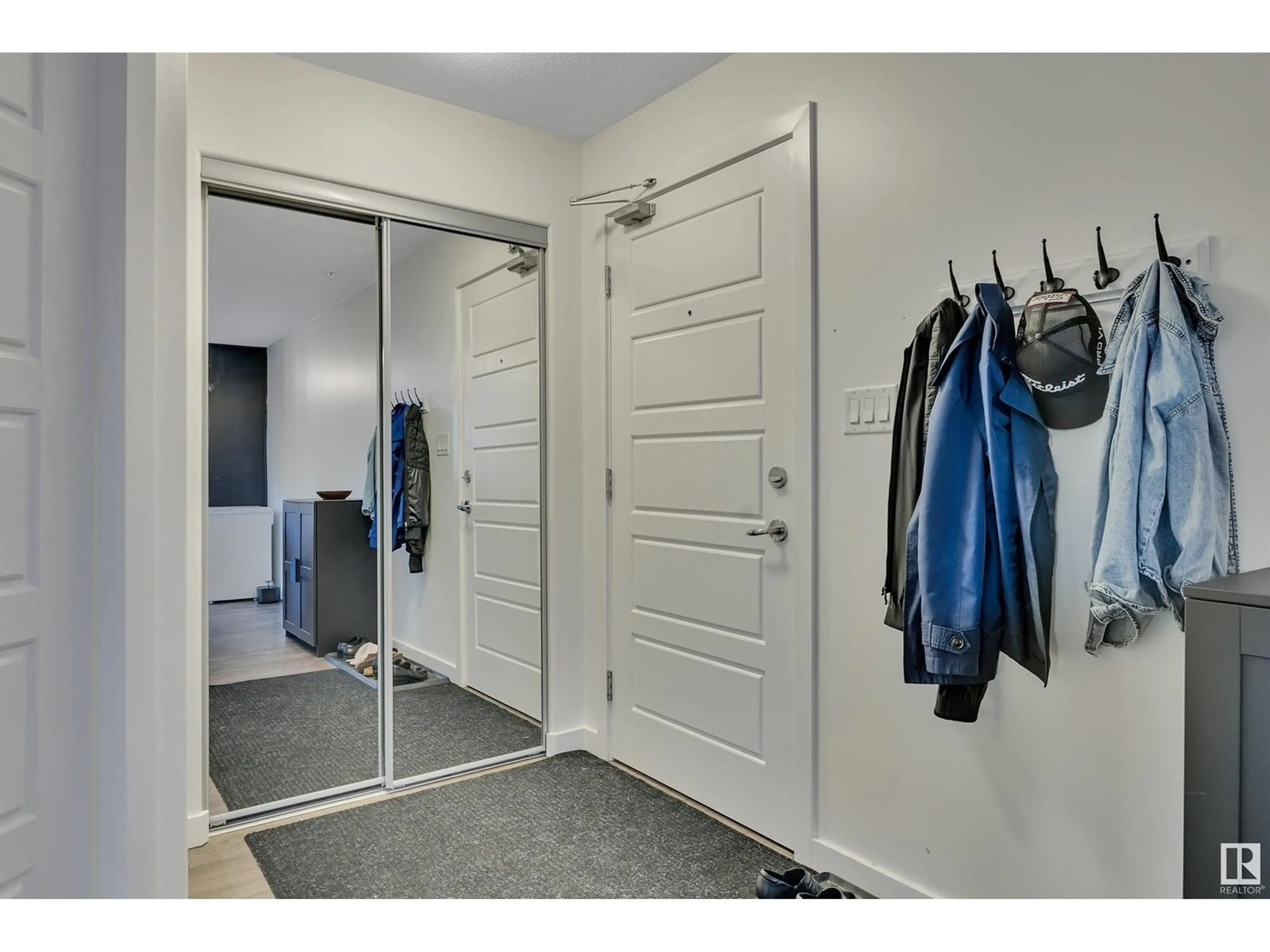11517 - 264 ELLERSLIE RD, Edmonton, Alberta T6W2A9
Contact us about this property
Highlights
Estimated valueThis is the price Wahi expects this property to sell for.
The calculation is powered by our Instant Home Value Estimate, which uses current market and property price trends to estimate your home’s value with a 90% accuracy rate.Not available
Price/Sqft$263/sqft
Monthly cost
Open Calculator
Description
Beautiful well cared for building in a great neighborhood. This clean & nicely finished condo offers extras like a fitness centre, social room with pool table & guest suite. A Carrington Communities development in an ideal location. Laminate floors run through the open kitchen, living & dining areas. The kitchen features granite counters, raised bar, pantry & stainless steel appliances. Split-bedroom layout offers privacy—two bedrooms separated by the living room. Laundry/storage room. The sliding door opens to a private, treed patio overlooking greenspace. The primary suite includes a walk-through closet & 3-pce ensuite with oversized shower & seat. Second bedroom is generous with a large closet. Quick access to Ellerslie, Henday & Hwy 2 to EIA, with all essential shopping nearby. Two titled Parking spots! One outdoor stall & one underground parking with storage locker. A perfect balance of comfort, convenience & low-maintenance living! (id:39198)
Property Details
Interior
Features
Main level Floor
Living room
3.72 x 3.83Dining room
2.36 x 2.57Kitchen
4.26 x 3.93Primary Bedroom
3.59 x 3.16Exterior
Parking
Garage spaces -
Garage type -
Total parking spaces 2
Condo Details
Inclusions
Property History
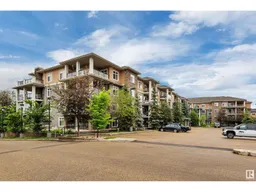 48
48
