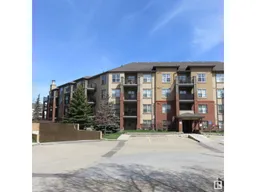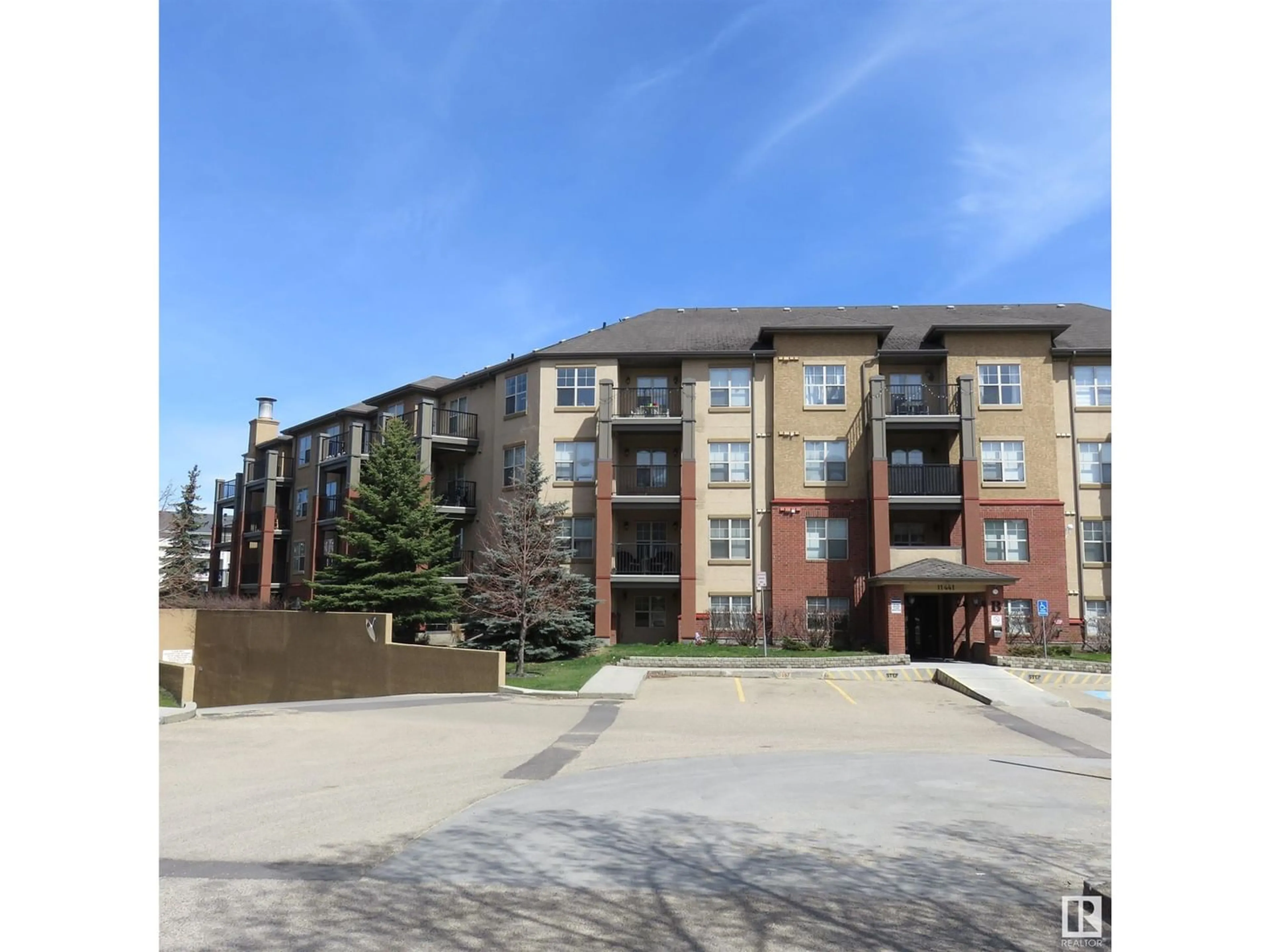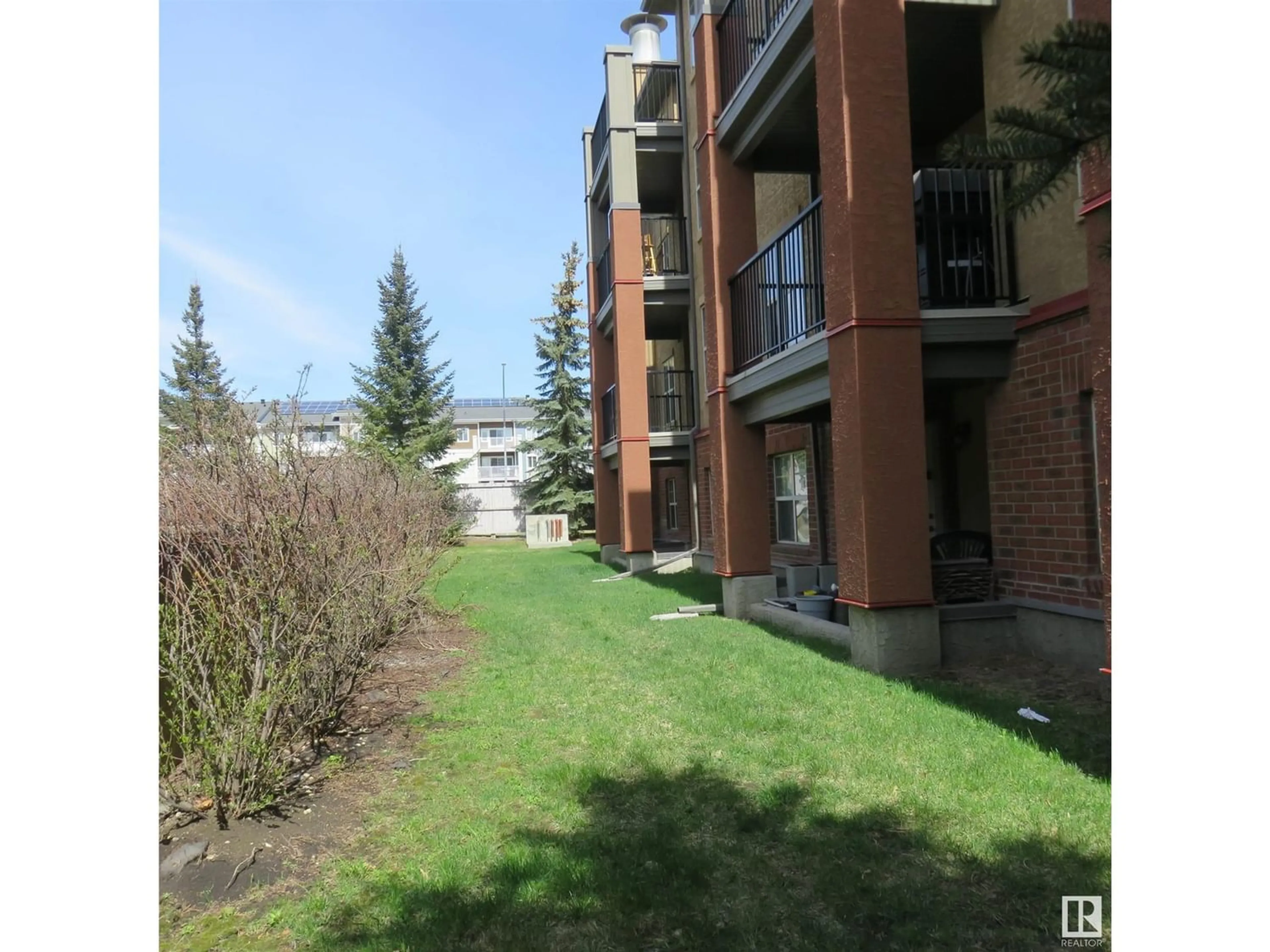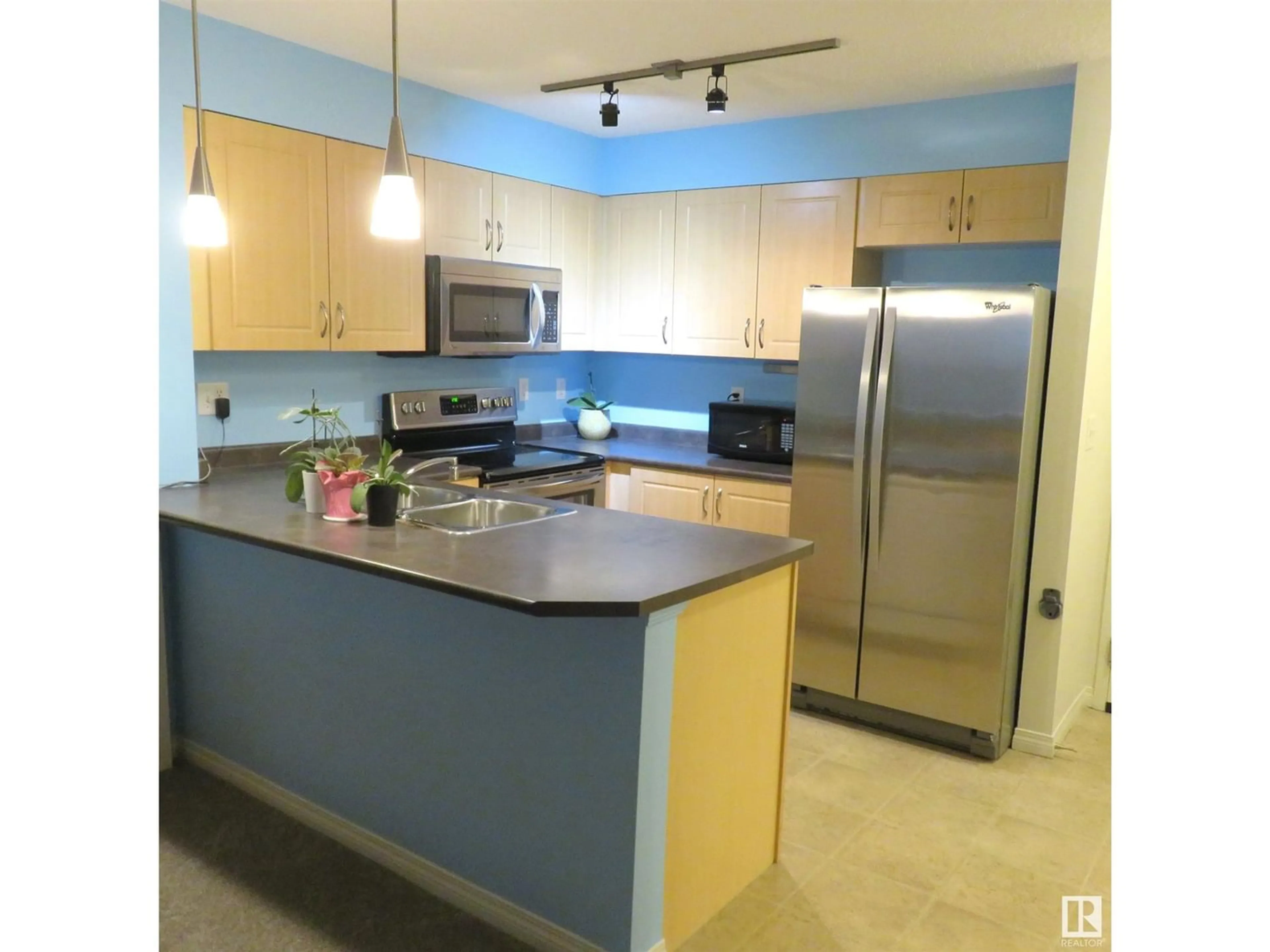113 11441 Ellerslie RD SW, Edmonton, Alberta T6W1S9
Contact us about this property
Highlights
Estimated ValueThis is the price Wahi expects this property to sell for.
The calculation is powered by our Instant Home Value Estimate, which uses current market and property price trends to estimate your home’s value with a 90% accuracy rate.Not available
Price/Sqft$220/sqft
Days On Market16 days
Est. Mortgage$600/mth
Maintenance fees$386/mth
Tax Amount ()-
Description
Welcome to this upscale Rutherford Village Community; a condo with a floor plan that has an open concept designed kitchen with appliances, pantry or closet, cabinets, double sink, eating ledge for seating, pendant lighting and a dinette that creates a wonderful open space. Both kitchen and living room open to a patio to enjoy the outdoors, a green space and a gas hook up. The primary bedroom is designed with a walk through closet for easy access to clothing and accessories and a entrance to the bathroom. To complete this home there is an in-suite laundry, underground parking stall, and storage cage. The complex has elevators and access entrance accessibility. Within walking distance there are grocery stores, restaurants and medical offices. Near public transportation, shopping, parks, and schools. (id:39198)
Property Details
Interior
Features
Main level Floor
Living room
Dining room
Kitchen
Primary Bedroom
Condo Details
Inclusions
Property History
 11
11




