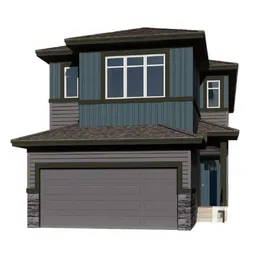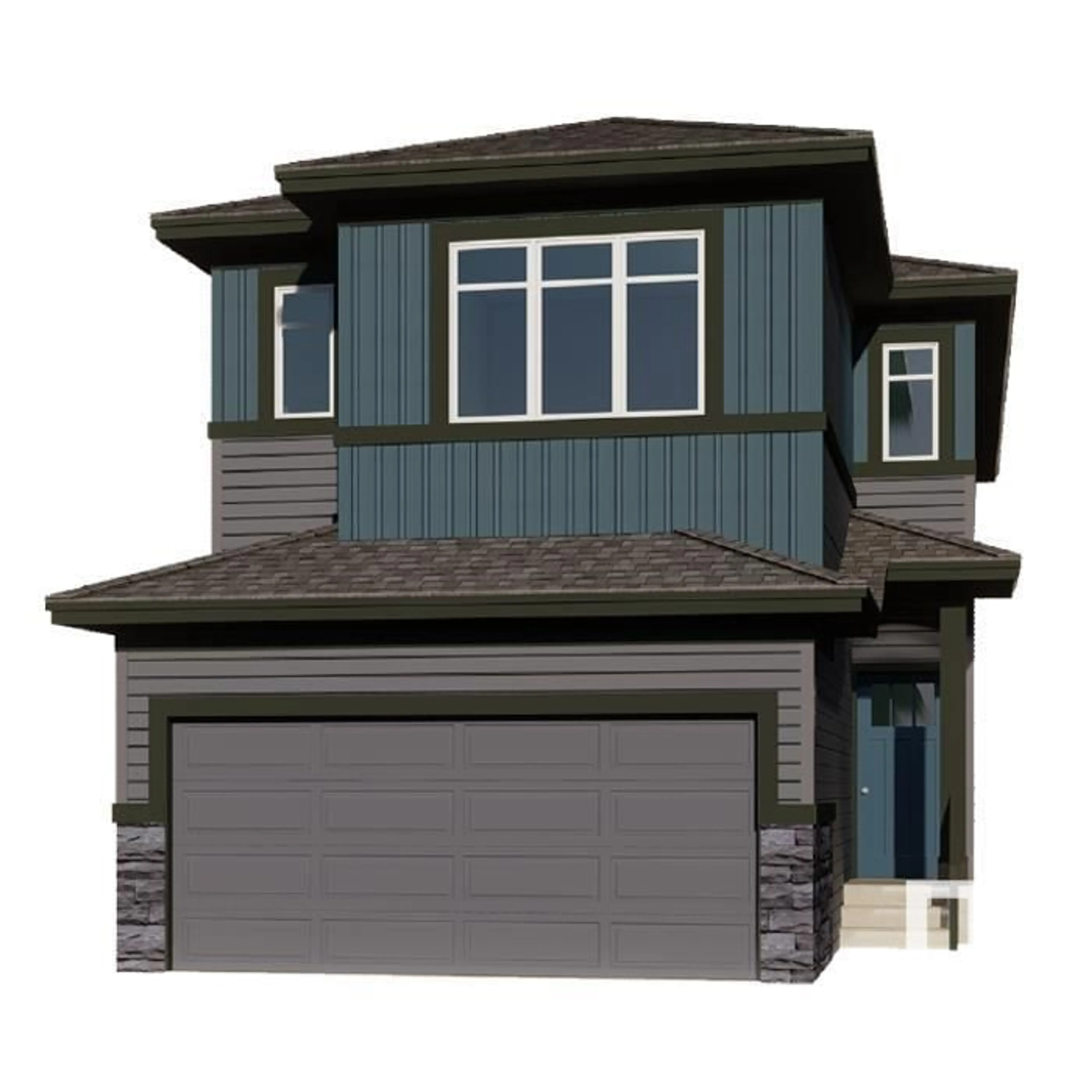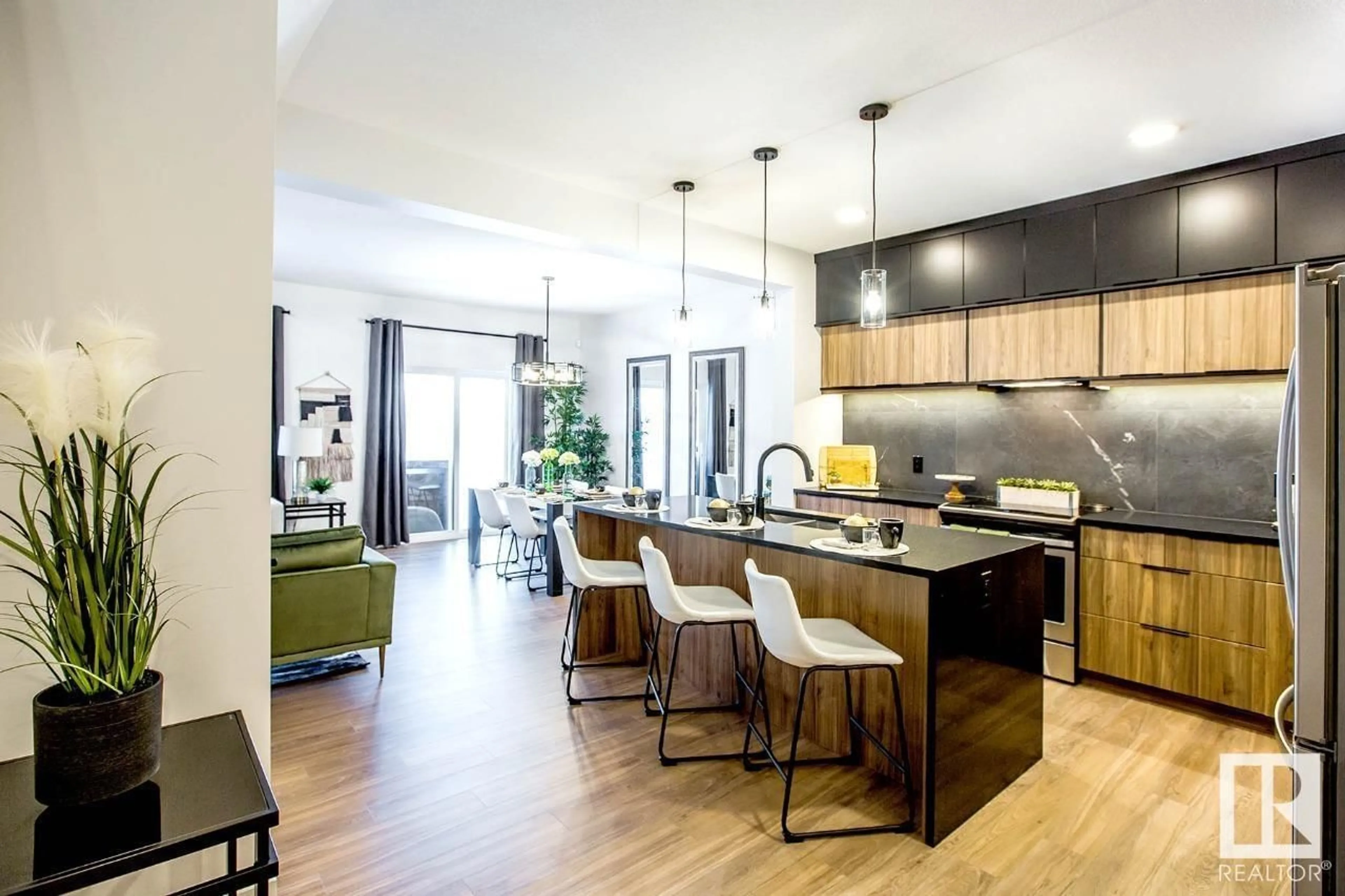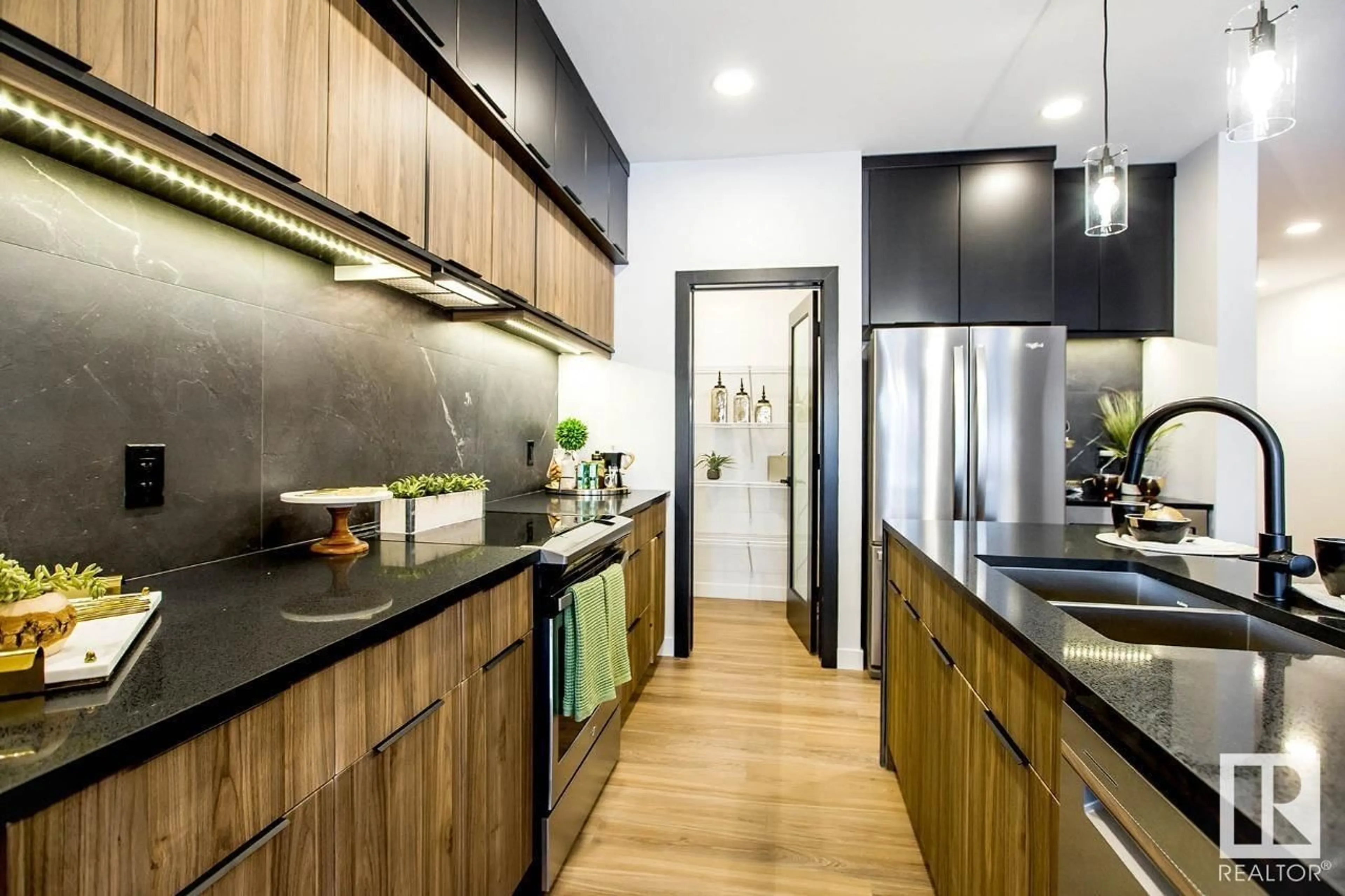2708 65 ST SW, Edmonton, Alberta T6X1A3
Contact us about this property
Highlights
Estimated ValueThis is the price Wahi expects this property to sell for.
The calculation is powered by our Instant Home Value Estimate, which uses current market and property price trends to estimate your home’s value with a 90% accuracy rate.Not available
Price/Sqft$297/sqft
Days On Market61 days
Est. Mortgage$2,684/mth
Tax Amount ()-
Description
Welcome to the Durnin by San Rufo Homes, a stunning two-story residence that embodies contemporary elegance and practicality. This meticulously crafted home features a spacious open-concept layout with a highly functional kitchen boasting full Quartz countertops, a flush eating bar, and a walk-in pantry accessed through French doors. Natural light floods the living space, complemented by a cozy mudroom off the double attached garage with a convenient full bath and main floor bedroom. Upstairs, the grand open-to-below staircase leads to three bedrooms, including a luxurious master retreat with a large walk-in closet and ensuite featuring a separate shower and drop-in tub. Additional highlights include a second-floor laundry room with a linen closet and full Quartz countertops throughout, offering the perfect balance of comfort and sophistication for modern family living. Welcome home to the Durnin. *Photos are representative* (id:39198)
Property Details
Interior
Features
Main level Floor
Bedroom 4
3.66 m x 3.35 mBreakfast
4.39 m x 3.35 mGreat room
4.39 m x 3.35 mExterior
Parking
Garage spaces 4
Garage type Attached Garage
Other parking spaces 0
Total parking spaces 4
Property History
 29
29




