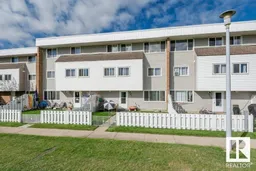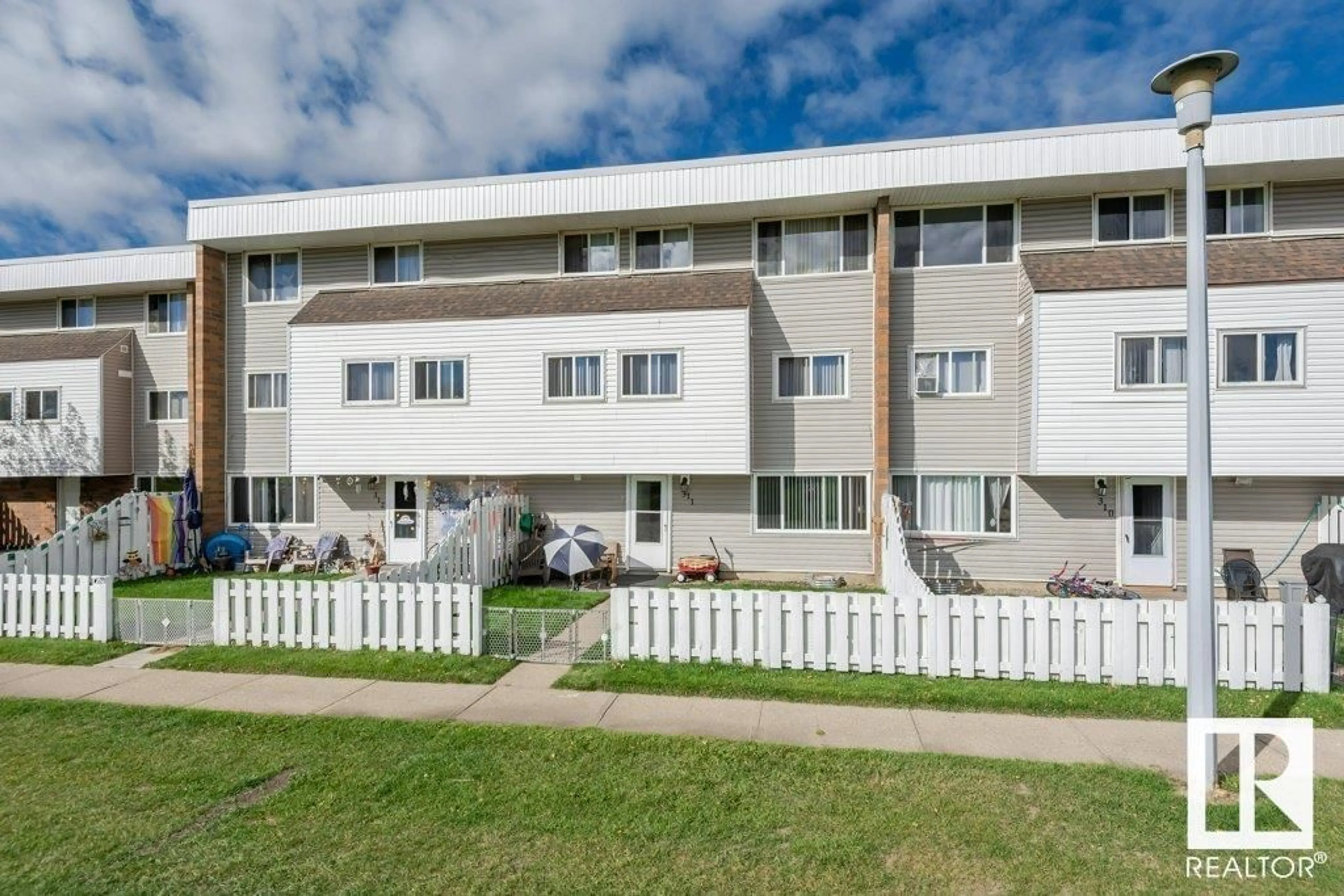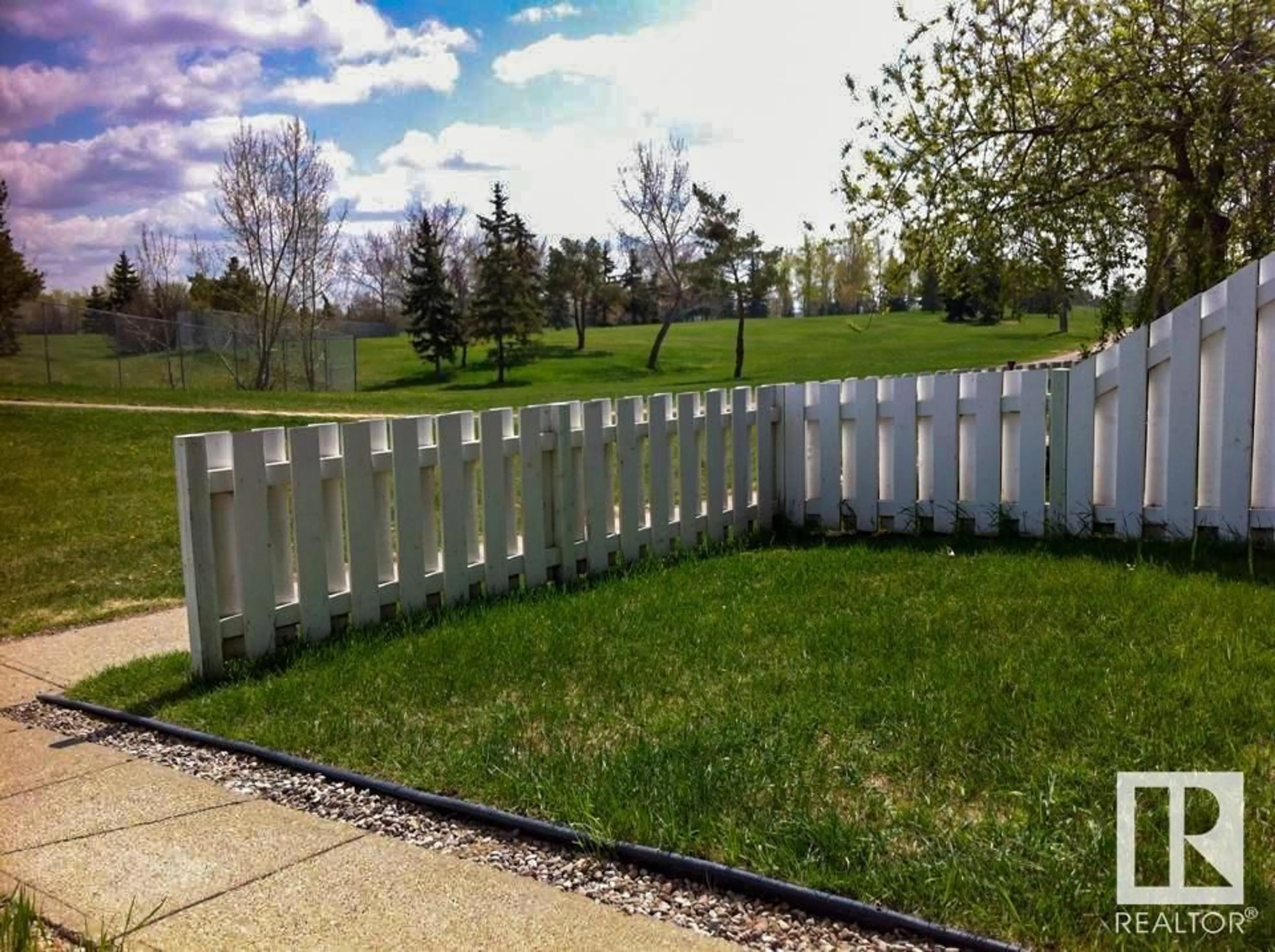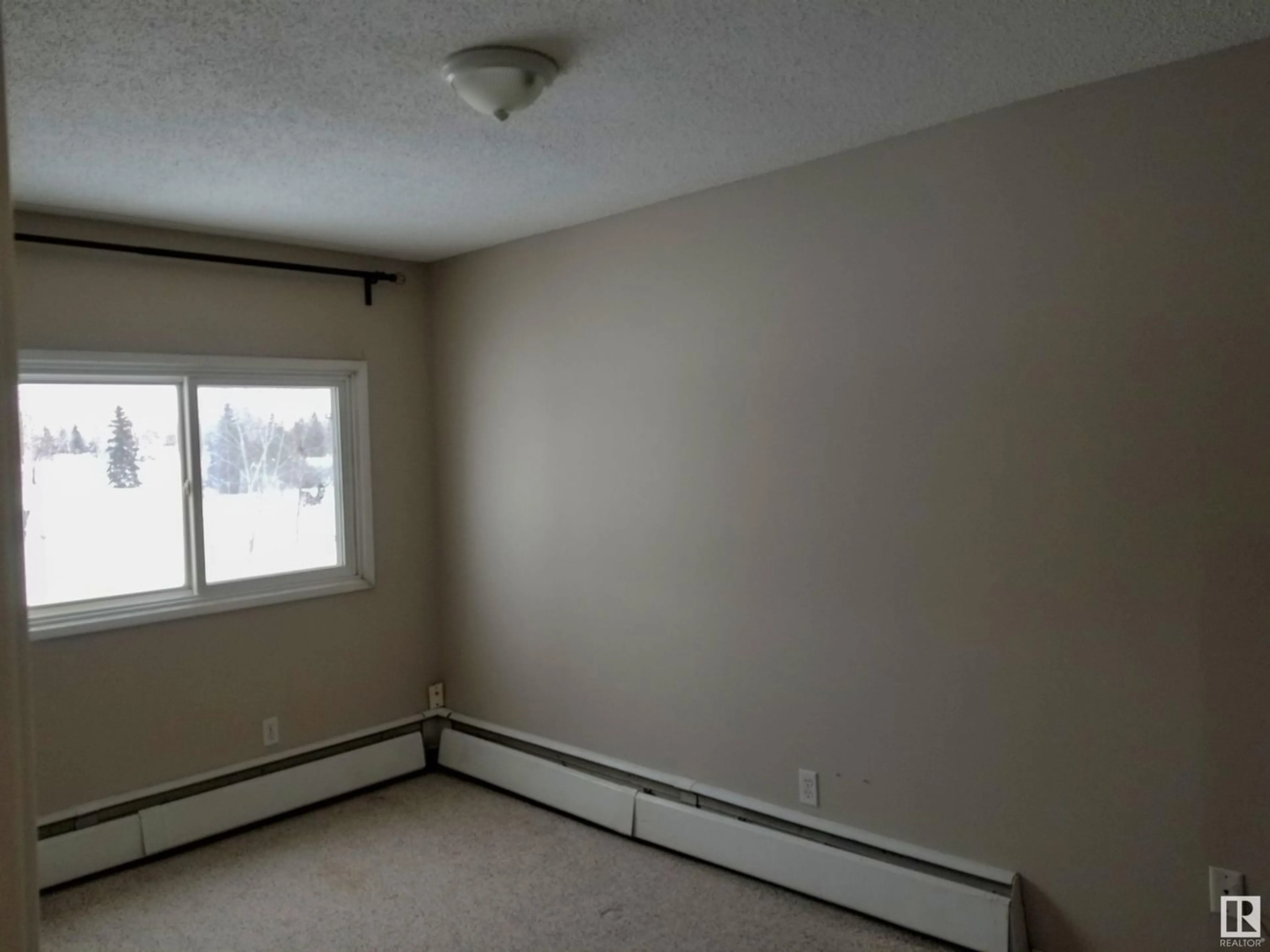#312 2908 116A AV NW, Edmonton, Alberta T5W3R7
Contact us about this property
Highlights
Estimated ValueThis is the price Wahi expects this property to sell for.
The calculation is powered by our Instant Home Value Estimate, which uses current market and property price trends to estimate your home’s value with a 90% accuracy rate.Not available
Price/Sqft$143/sqft
Days On Market1 Year
Est. Mortgage$597/mth
Maintenance fees$481/mth
Tax Amount ()-
Description
3 BEDROOMS, OVER 900 SQ FEET OF LIVING SPACE, GREAT LOCATION! WELCOME TO #302, 2908-116 A AVE NW IN EDMONTON'S PARKRIDGE ESTATES. THIS AMAZING TOWNHOUSE HAS A MODERN KITCHEN WITH IVORY CABINETRY, LINO FLOORS, AND WHITE APPLIANCES. LIVING ROOM IS OPEN WITH CARPET FLOORS. DINING NOOK IS OFF KITCHEN. UNIT HAS LOWER FLOOR IN-SUITE LAUNDRY. THE UPPER LEVEL HAS 3 BEDROOMS. PRIMARY BEDROOM IS KING-SIZED WITH A WALK-IN CLOSET AND BUILT IN SHELVING. MAIN BATHROOM IS A 4 PIECE. UNIT HAS AMPLE STORAGE AND CENTRAL BASEBOARD HEATING. CONDO FEES INCLUDE CENTRAL HEATING, EXTERIOR INSURANCE COSTS, ASSIGNED PARKING, WATER/SEWER, AND PROFESSIONAL MANAGEMENT. THIS WELL MANAGED CONDO TOWNHOUSE COMPLEX IS LOCATED STEPS FROM RUNDLE PARK AND THE RIVER VALLEY AND WALKING DISTANCE TO SHOPPING/PUBLIC TRANSPORTATION. (id:39198)
Property Details
Interior
Features
Upper Level Floor
Storage
Bedroom 3
Primary Bedroom
Bedroom 2
Exterior
Parking
Garage spaces 1
Garage type Stall
Other parking spaces 0
Total parking spaces 1
Condo Details
Inclusions
Property History
 16
16




