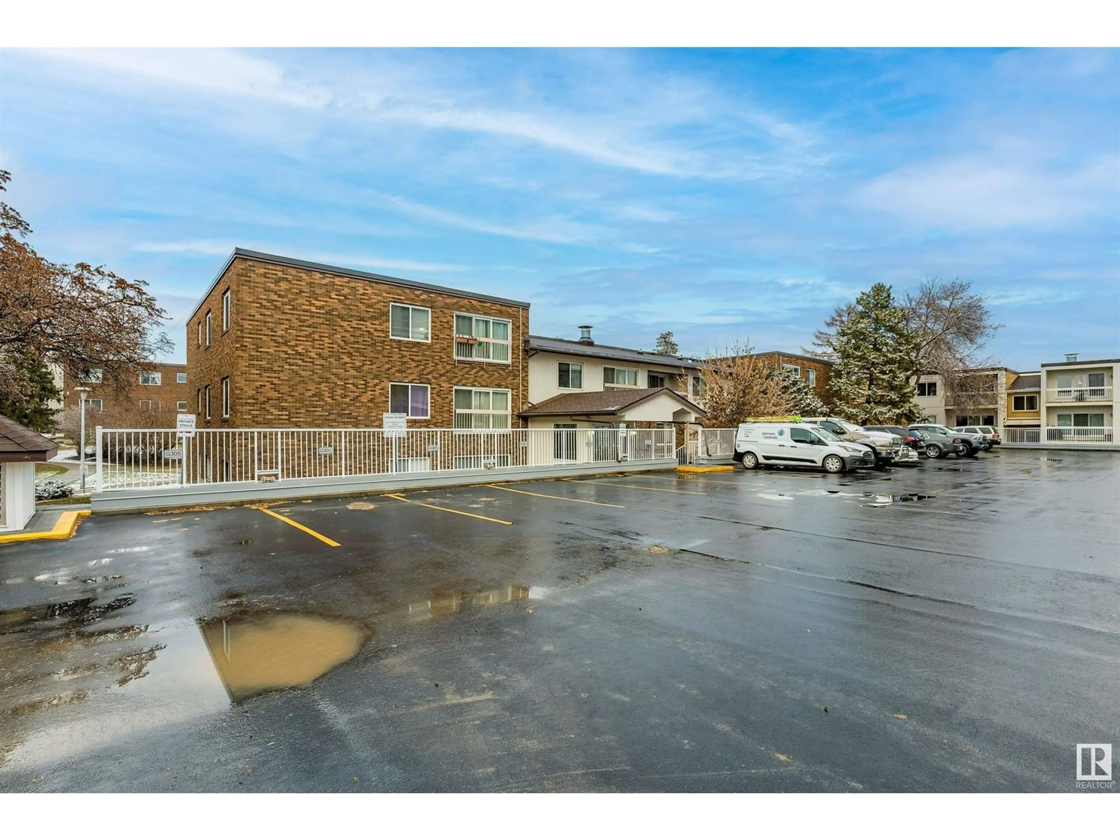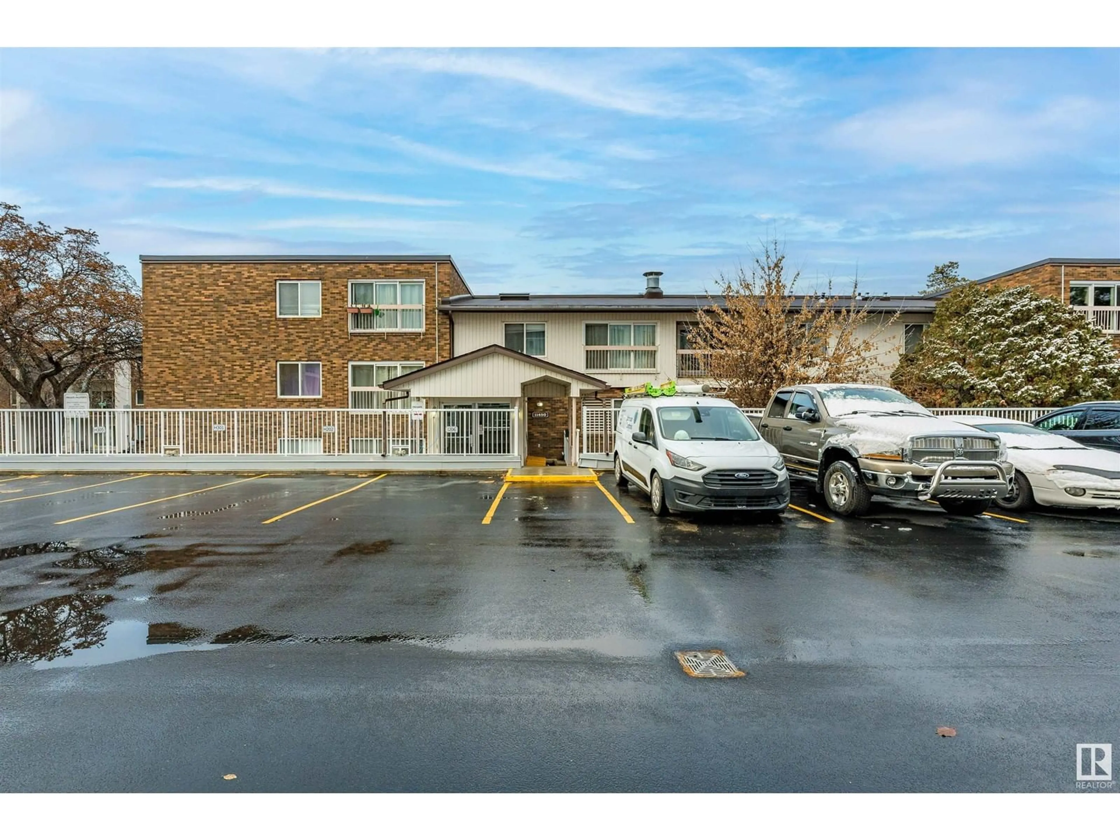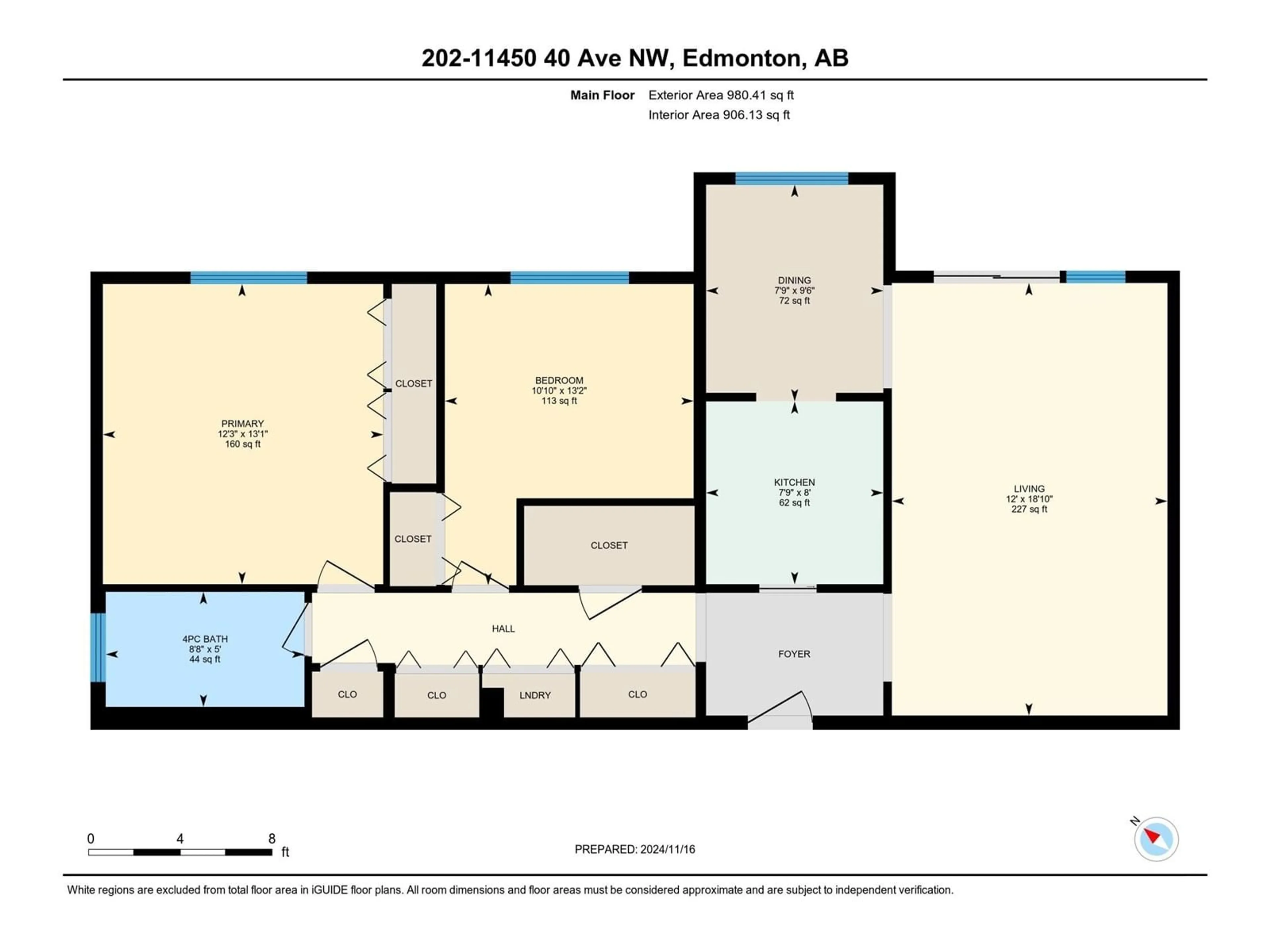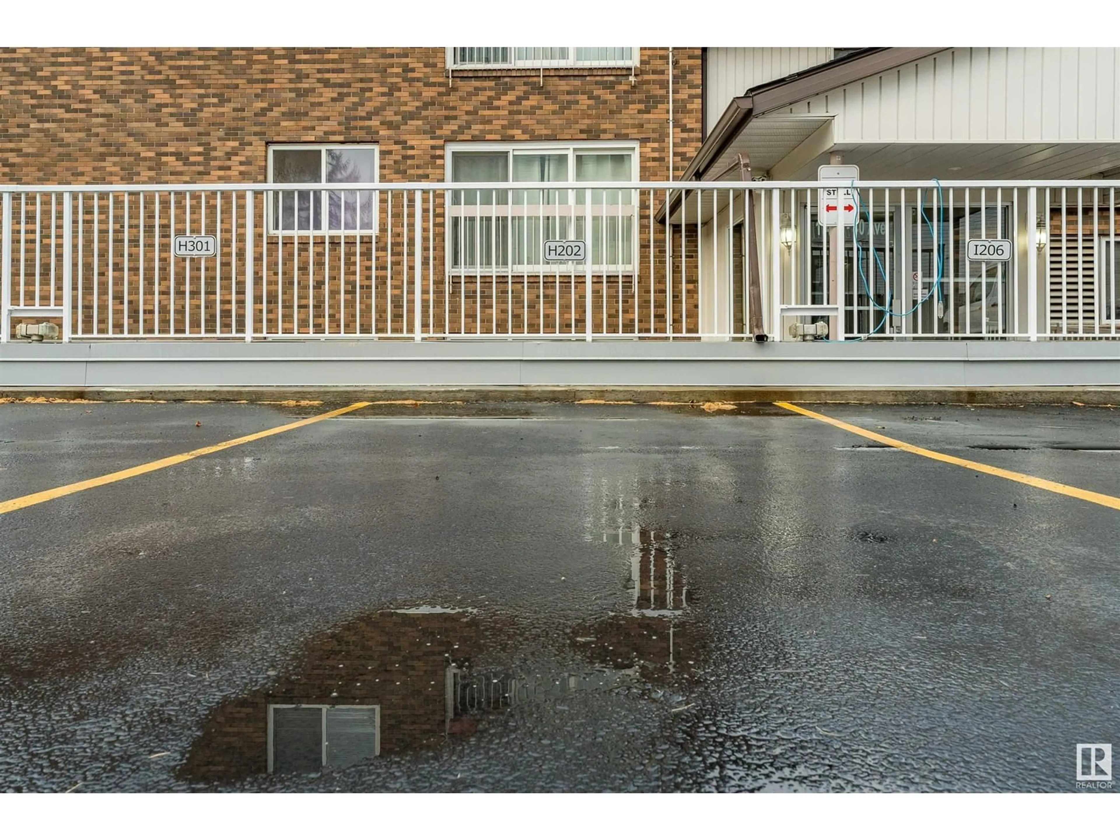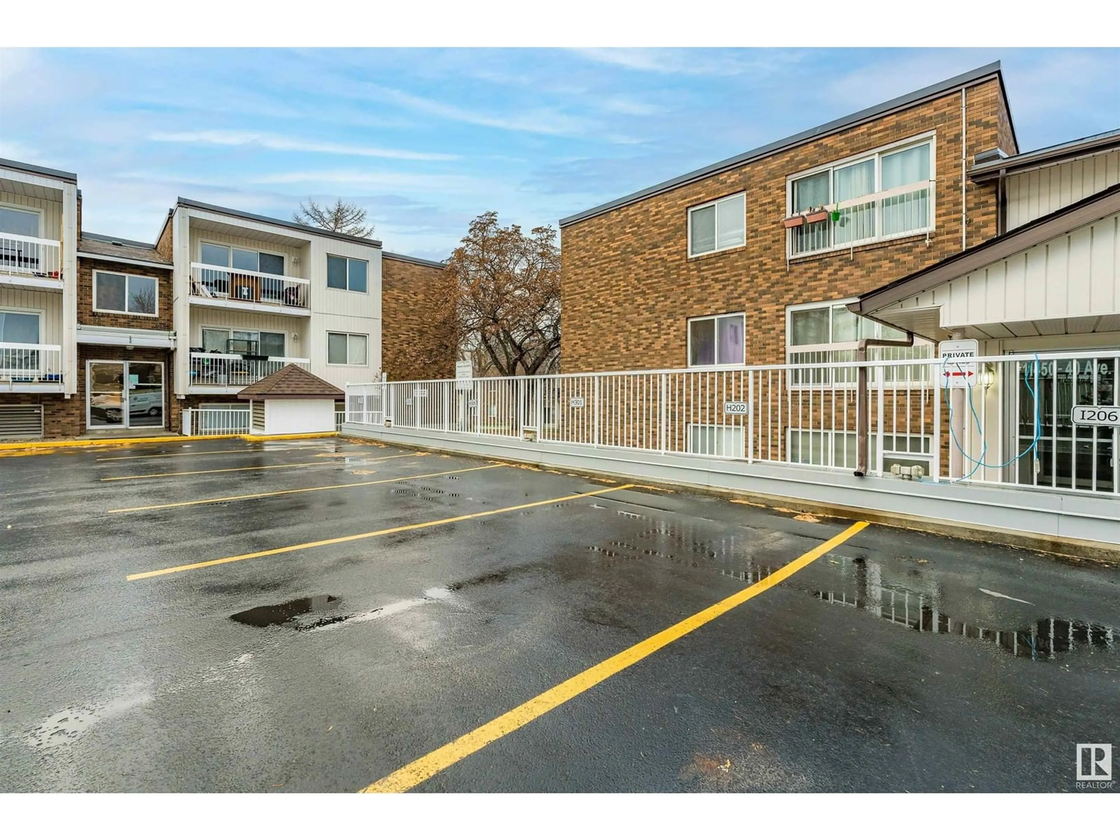#202 11450 40 AV NW, Edmonton, Alberta T6J0R5
Contact us about this property
Highlights
Estimated ValueThis is the price Wahi expects this property to sell for.
The calculation is powered by our Instant Home Value Estimate, which uses current market and property price trends to estimate your home’s value with a 90% accuracy rate.Not available
Price/Sqft$182/sqft
Est. Mortgage$709/mo
Maintenance fees$634/mo
Tax Amount ()-
Days On Market35 days
Description
HEATED UNDERGROUND PARKING! PRIME LOCATION! IN-SUITE LAUNDRY! PLENTY OF STORAGE SPACES!!! This special unit in Cedarbrae Gardens checks all your boxes! This 900+ sqft 2nd floor unit features bright white kitchen, spacious living room with outstanding courtyard view, 2 large bedrooms & 4 pc bathroom, and laminate flooring throughout. This unit has tons of storage space & in-suite laundry. It also comes with one heated underground parking, one assigned surface parking & one assigned storage room. Amenities include beautifully maintained courtyard with Gazebo & walking path / gym / social room. Conveniently located close to many schools, shopping, public transit, Derrick Golf Club, and Whitemud Drive. A great value with immediate possession! (id:39198)
Property Details
Interior
Features
Main level Floor
Dining room
2.88 m x 2.36 mKitchen
2.43 m x 2.36 mPrimary Bedroom
3.99 m x 3.73 mBedroom 2
4.01 m x 3.31 mCondo Details
Inclusions

