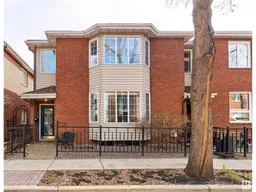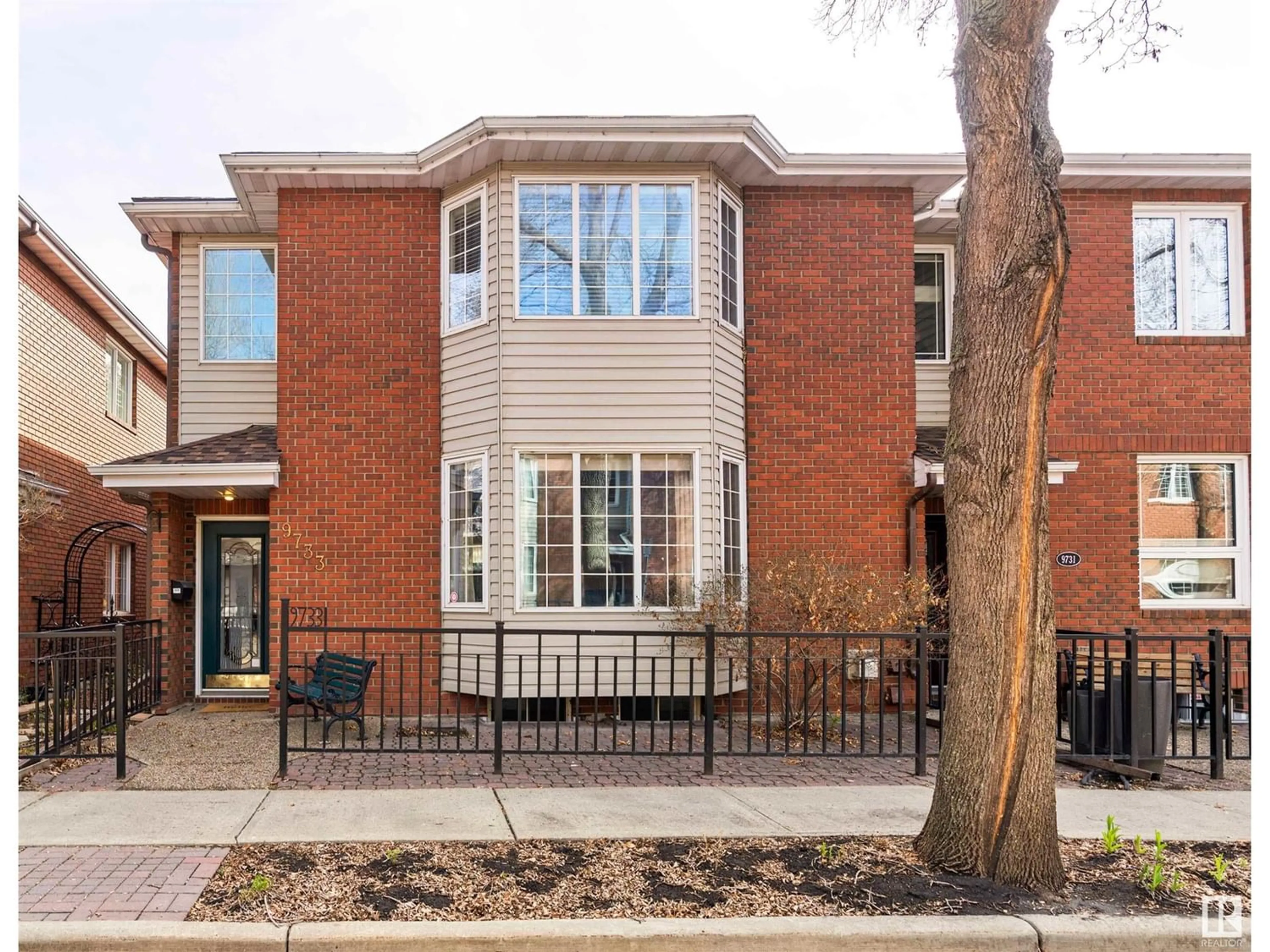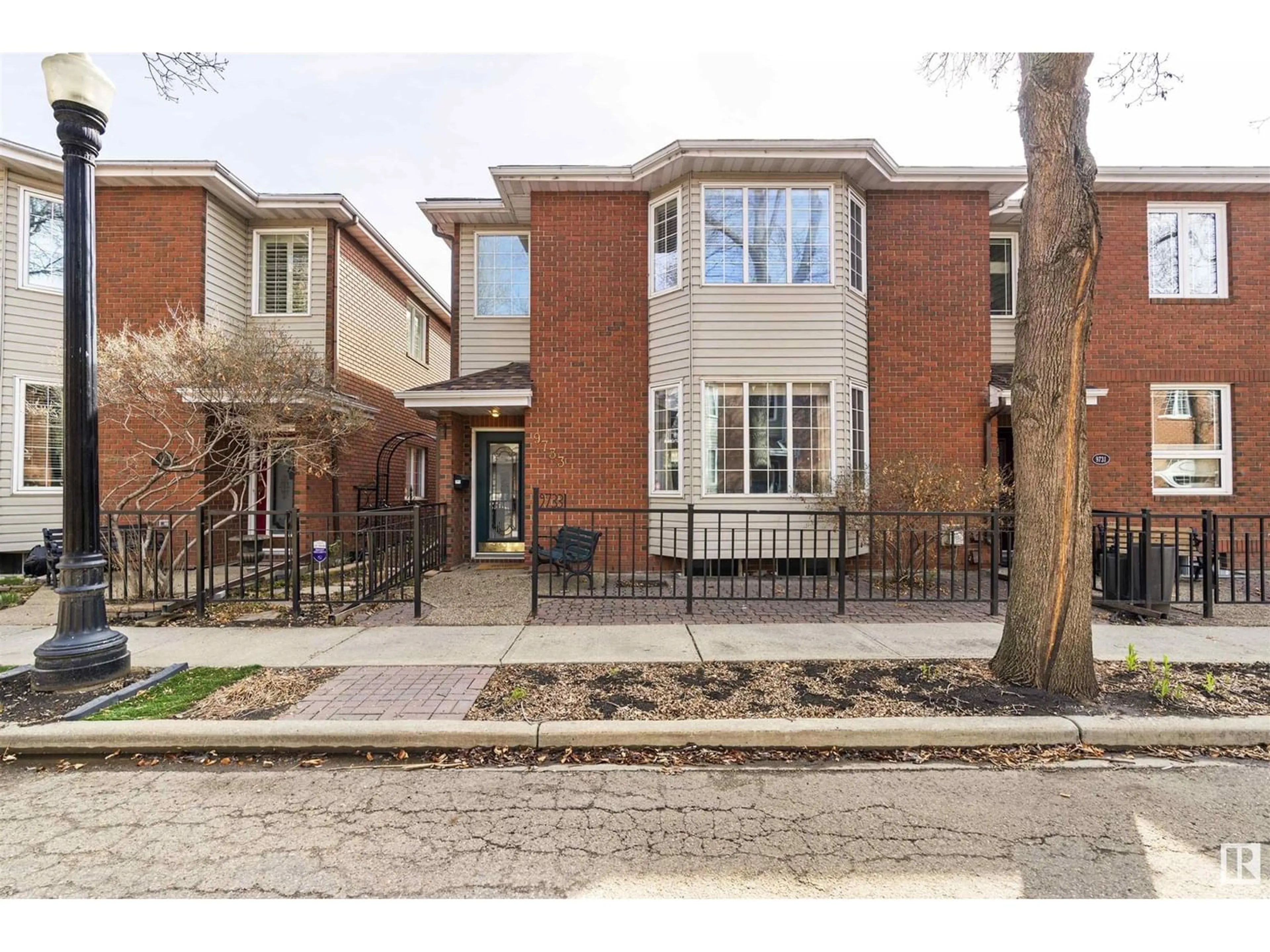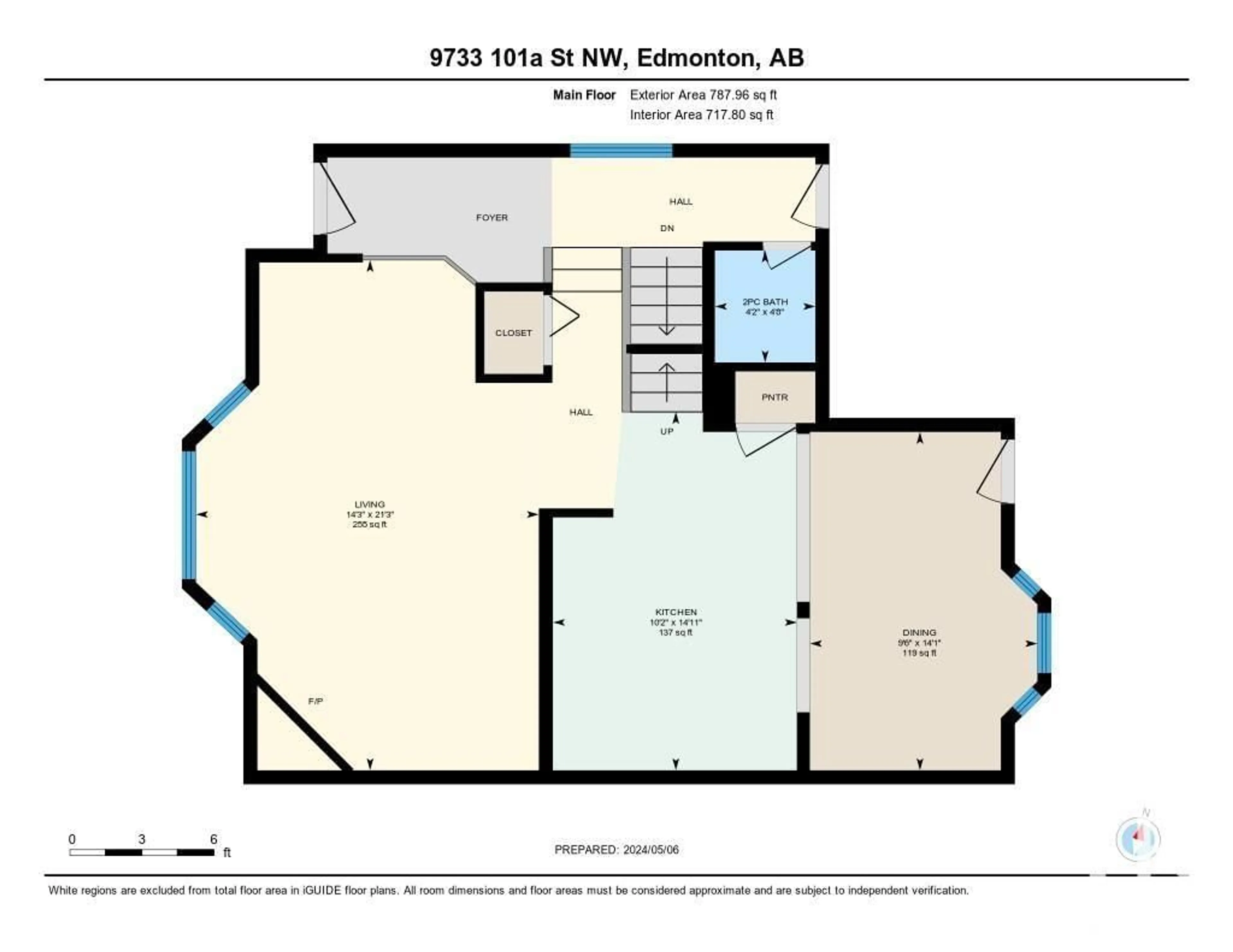9733 101A ST NW, Edmonton, Alberta T5K2R5
Contact us about this property
Highlights
Estimated ValueThis is the price Wahi expects this property to sell for.
The calculation is powered by our Instant Home Value Estimate, which uses current market and property price trends to estimate your home’s value with a 90% accuracy rate.Not available
Price/Sqft$310/sqft
Days On Market14 days
Est. Mortgage$2,358/mth
Tax Amount ()-
Description
Looking for the perfect European escape...look no further than this beautiful, two storey townhouse nestled in picturesque Rossdale. The minute you drive up to the front door, or walk down the quiet street, you start to smile...is it the red brick exterior, the wrought iron fencing, the tidy landscaping, or the outstanding neighbours? Or could it be that you get all of this with NO CONDO FEES!! Bright open living room with gas fireplace, a dream kitchen that includes corian counter tops/upgraded cabinetry and access to your east facing deck and patio. Your smile widens as you contemplate furnishings for your extra large primary bedroom with custom walk-in closet, ensuite bath, and bay window with cedar-lined seating. The second bedroom boasts a walk-in closet and balcony. A 4pc bathroom and third bedroom round out the second floor. The fully finished basement provides space for a movie room/flex space with a second gas fireplace. Parking and room for extra storage in your single attached garage. (id:39198)
Property Details
Interior
Features
Basement Floor
Laundry room
2.88 m x 2.09 mExterior
Parking
Garage spaces 2
Garage type -
Other parking spaces 0
Total parking spaces 2
Property History
 50
50




