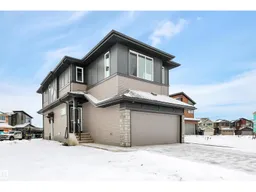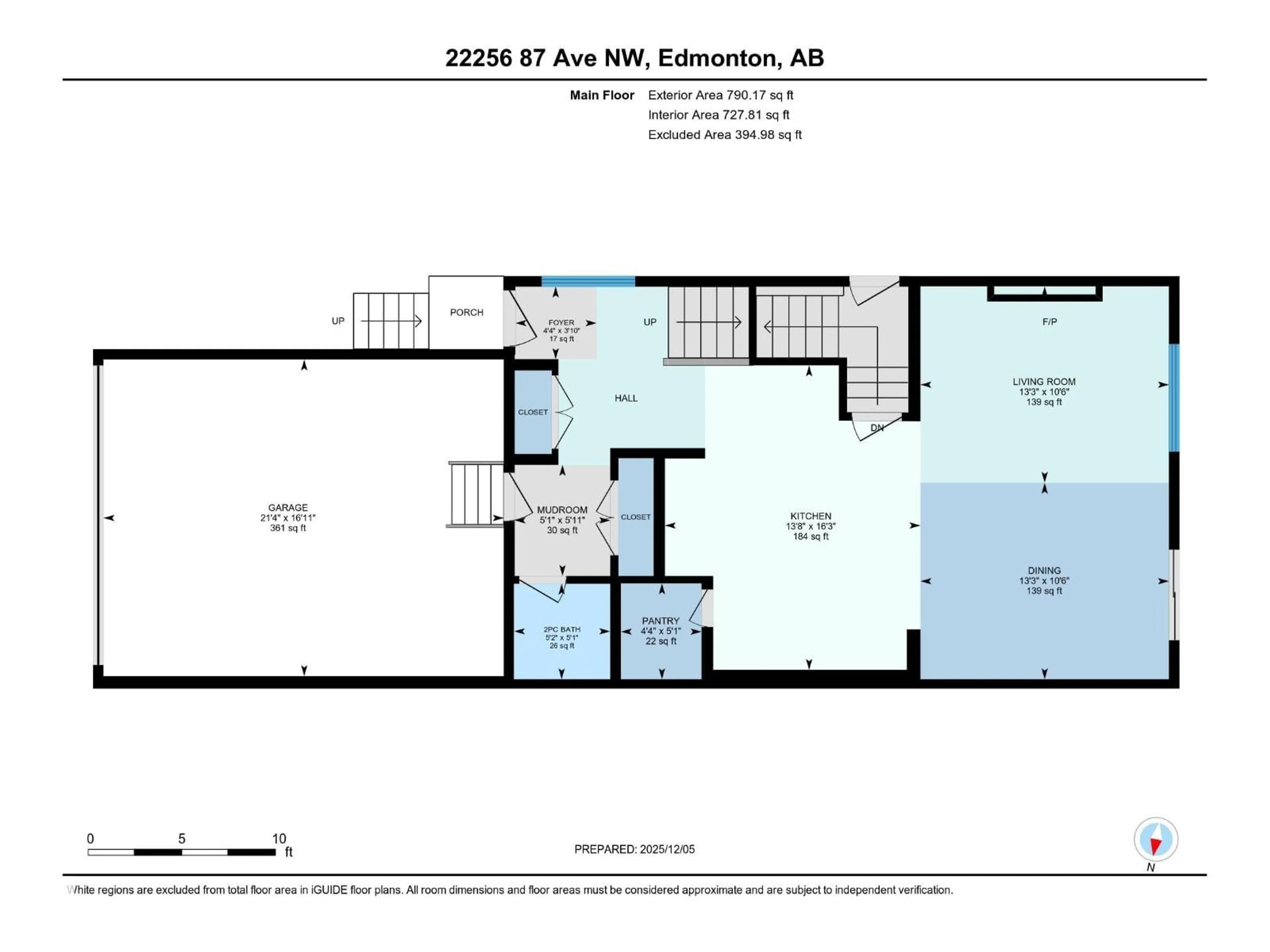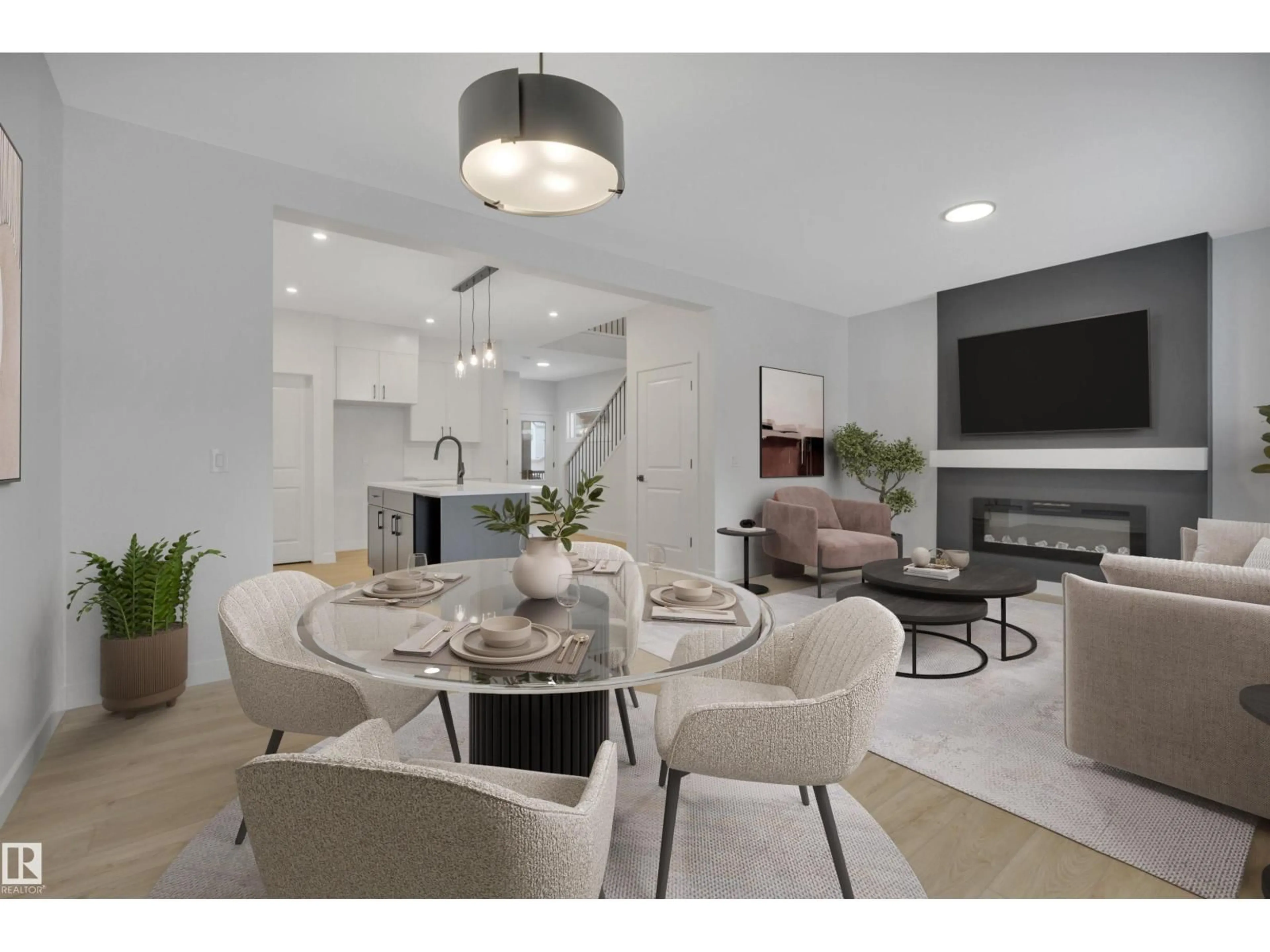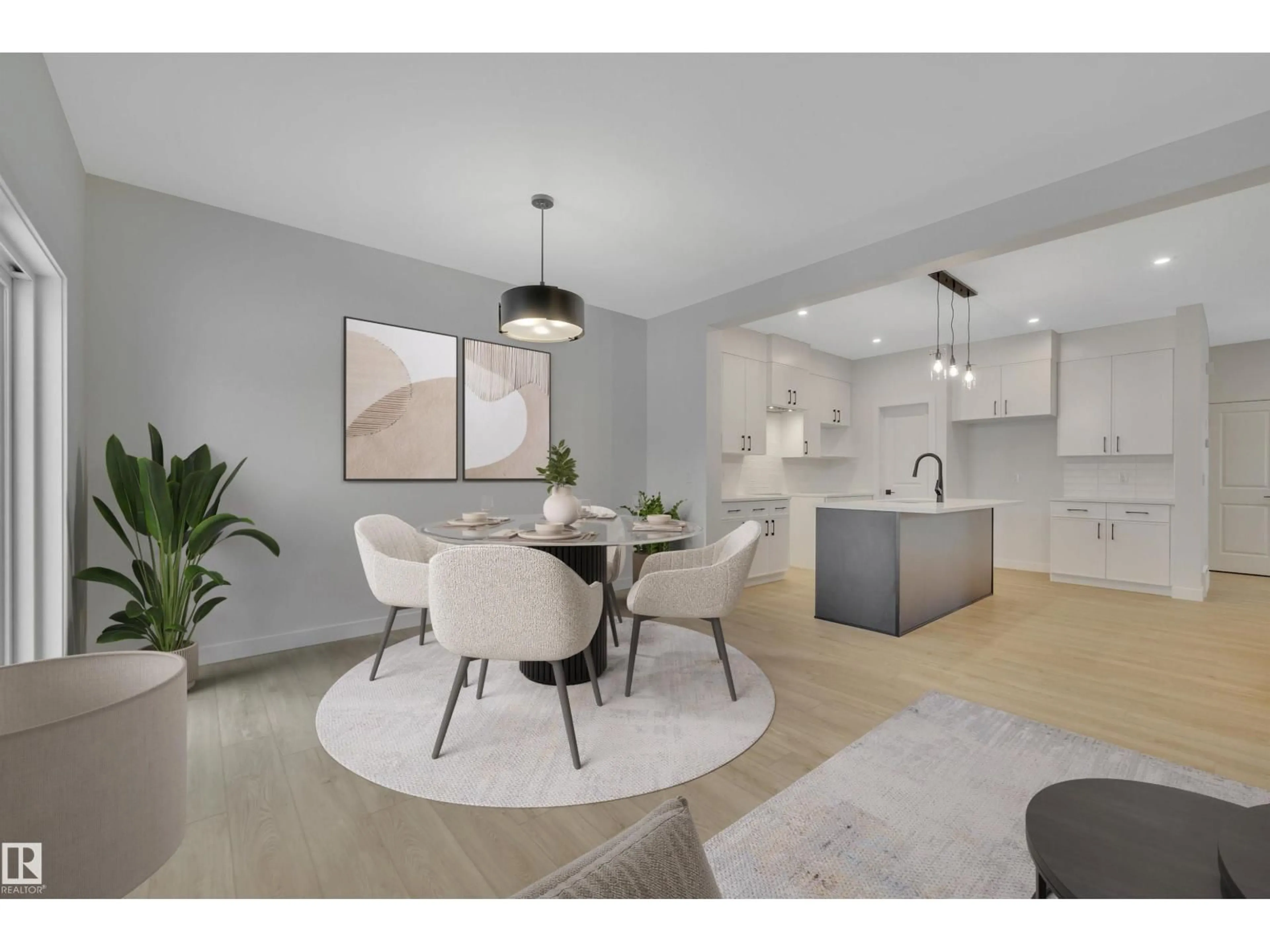22556 87 AV, Edmonton, Alberta T5T7H8
Contact us about this property
Highlights
Estimated valueThis is the price Wahi expects this property to sell for.
The calculation is powered by our Instant Home Value Estimate, which uses current market and property price trends to estimate your home’s value with a 90% accuracy rate.Not available
Price/Sqft$313/sqft
Monthly cost
Open Calculator
Description
A quality build by a reputable Italian-owned builder San Rufo Homes! Welcome to the Durnin model with 9' ceilings, SW backing, presents an impressive 1,900 sq ft of family-oriented space, featuring 3 bdrms/ 2.5 baths. Main floor boasts a generous, open-concept design, centered around a stylish kitchen, dinette, & great room, perfect for both hosting & daily routines. On the upper level, the spacious owner’s suite includes a luxury 5pc ensuite, along with 2 bdrms, another full bath, multifunctional bonus room, & upstairs laundry. The residence is equipped with a large double garage, side entry with potential legal suite below with 9' ceilings, & 200AMP electrical for future EV/Central AC demands. Situated in the vibrant Rosenthal/Rosemont community in West Edmonton, you'll have access to parks, schools, & essential amenities, with proximity to new Lewis Farms Rec Center, Anthony Henday Ring Road, Whitemud Freeway, Yellowhead Trail, Costco, and West Edmonton Mall. (id:39198)
Property Details
Interior
Features
Main level Floor
Living room
4.05 x 3.2Dining room
4.05 x 3.2Kitchen
4.96 x 4.16Exterior
Parking
Garage spaces -
Garage type -
Total parking spaces 4
Property History
 25
25





